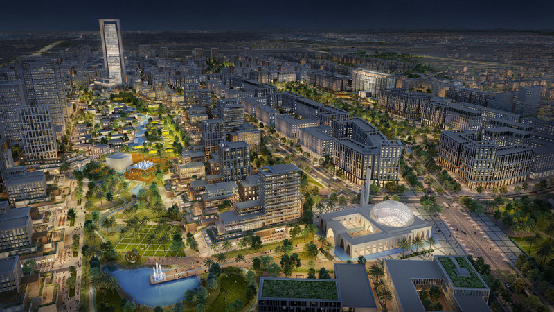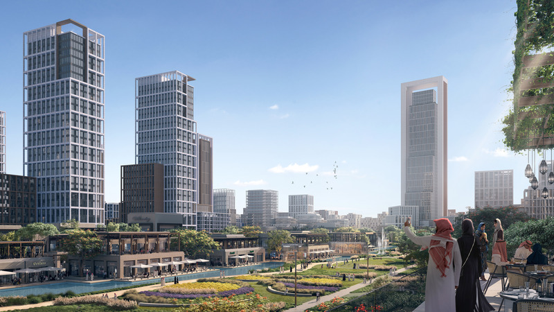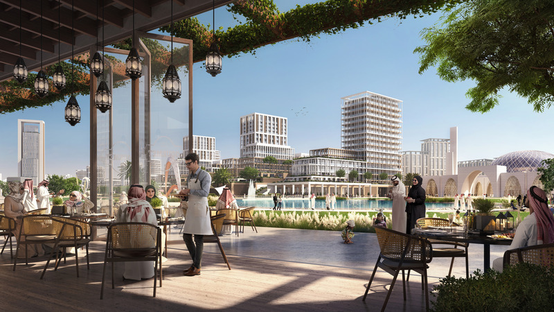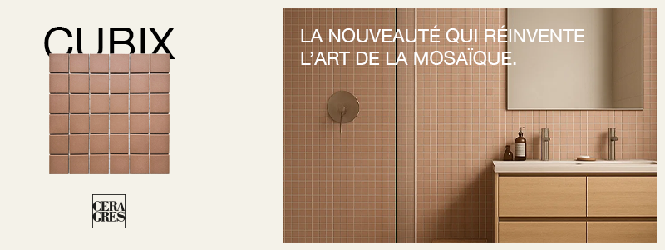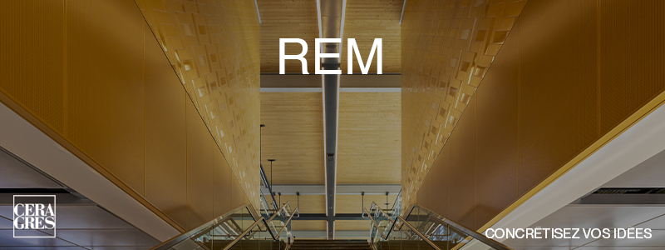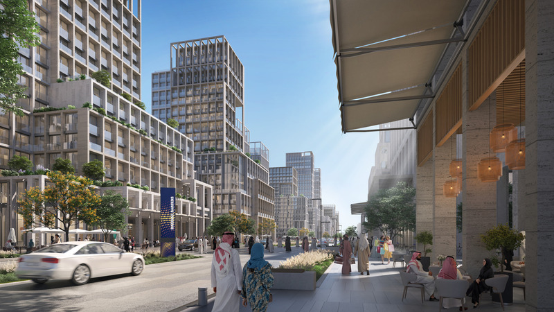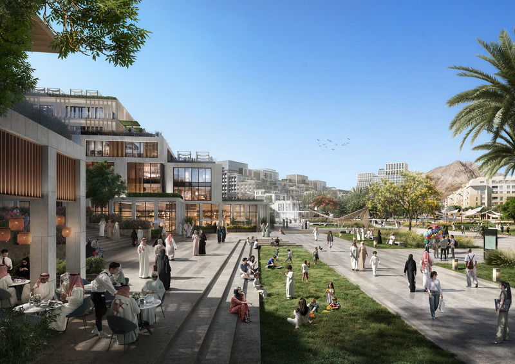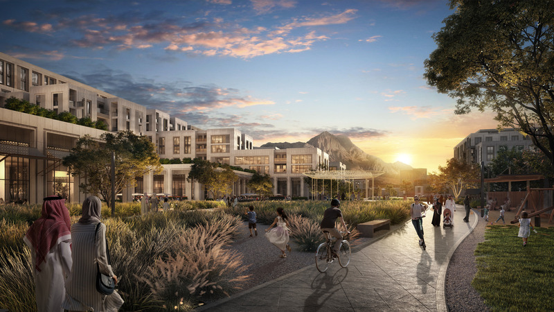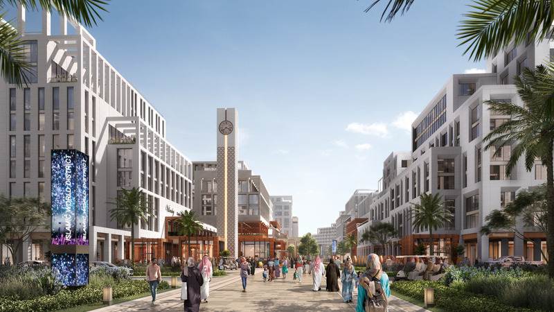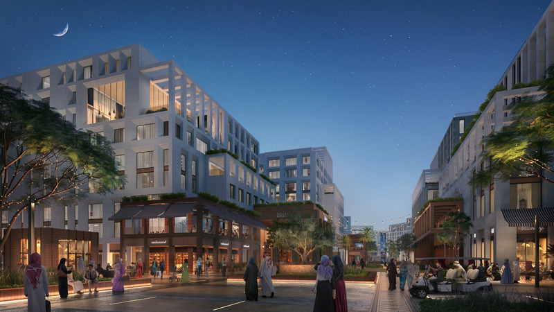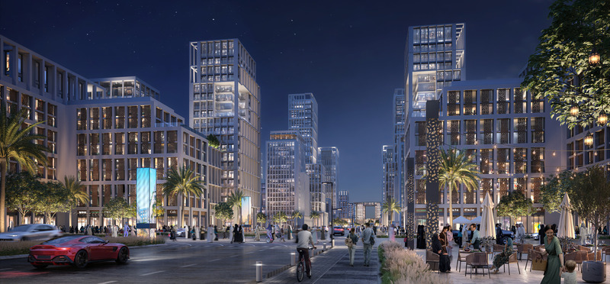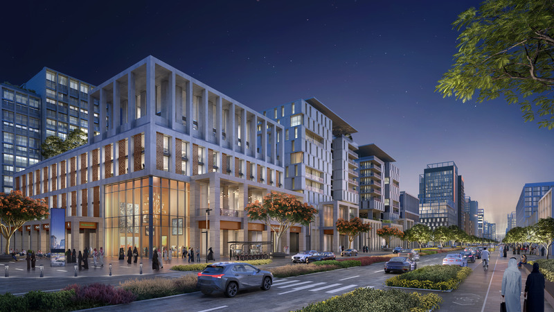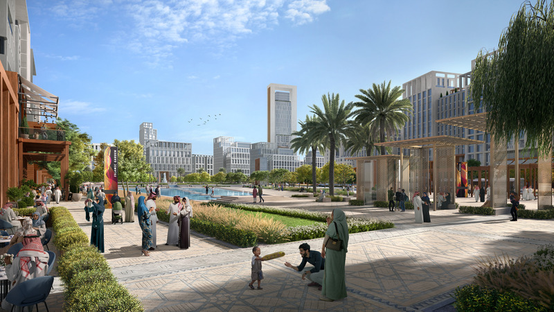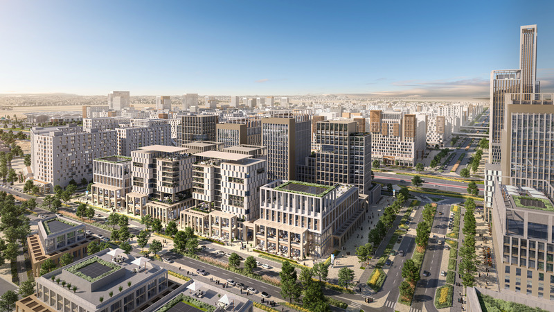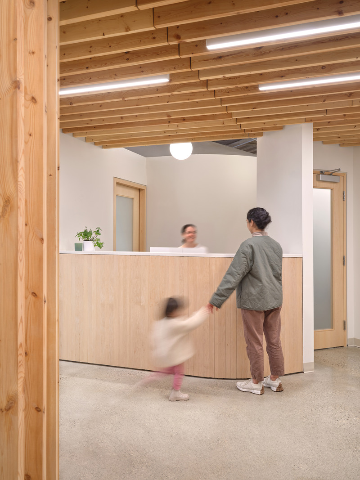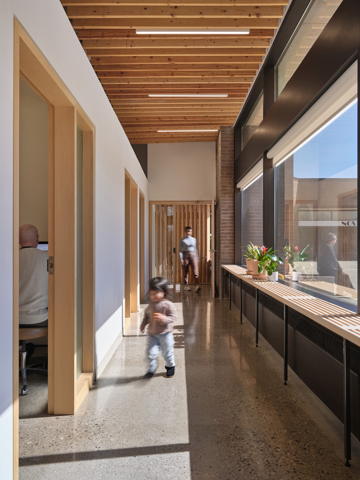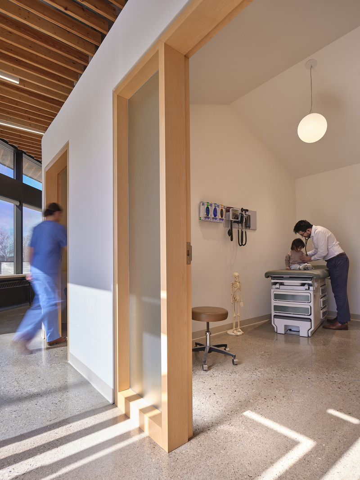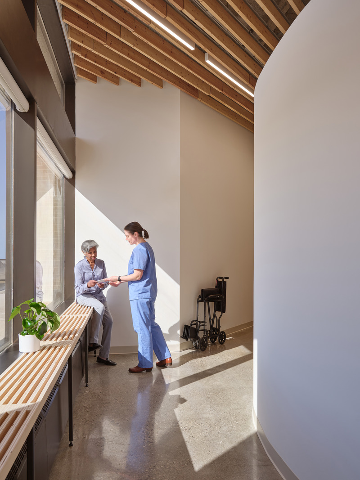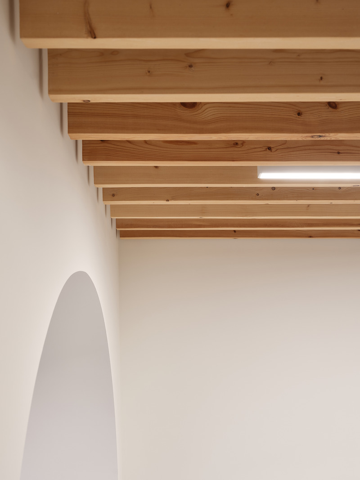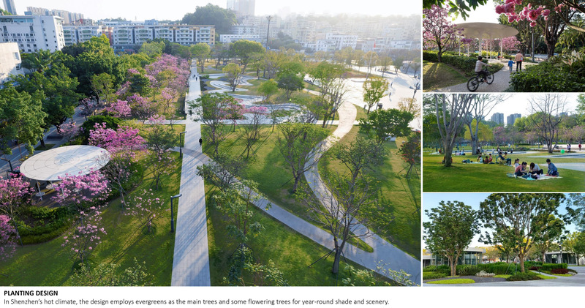
World Building of The Year and Interior of The Year Revealed at World Architecture Festival 2024
World Architecture Festival
Landscape of the Year - WinnerRegeneration Of Vitality——Shenzhen Guanlan Riverside Plaza by LAY-OUT Planning Consultants Co., Ltd. ©
Photo credit:
LAY-OUT Planning Consultants Co., Ltd._PLANTING DESIGN
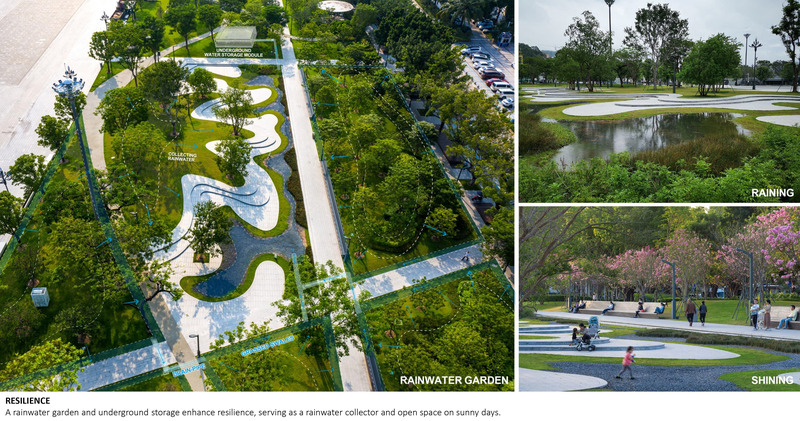
World Building of The Year and Interior of The Year Revealed at World Architecture Festival 2024
World Architecture Festival
Landscape of the Year - WinnerRegeneration Of Vitality——Shenzhen Guanlan Riverside Plaza by LAY-OUT Planning Consultants Co., Ltd.
Photo credit:
LAY-OUT Planning Consultants Co., Ltd._RESILIENCE
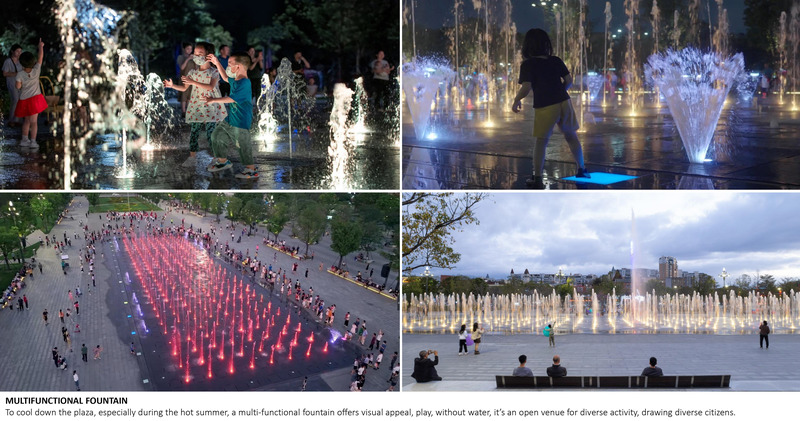
World Building of The Year and Interior of The Year Revealed at World Architecture Festival 2024
World Architecture Festival
Landscape of the Year - WinnerRegeneration Of Vitality——Shenzhen Guanlan Riverside Plaza by LAY-OUT Planning Consultants Co., Ltd.
Photo credit:
LAY-OUT Planning Consultants Co., Ltd._MULTIFUNCTIONAL FOUNTAIN
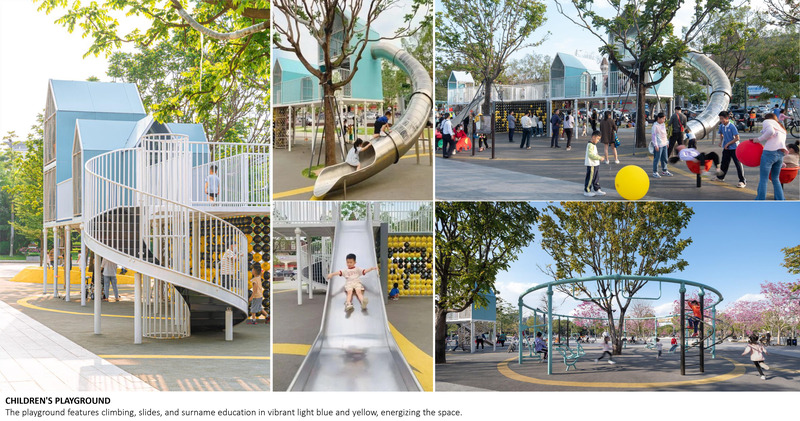
World Building of The Year and Interior of The Year Revealed at World Architecture Festival 2024
World Architecture Festival
Landscape of the Year - WinnerRegeneration Of Vitality——Shenzhen Guanlan Riverside Plaza by LAY-OUT Planning Consultants Co., Ltd.
Photo credit:
LAY-OUT Planning Consultants Co., Ltd._CHILDRENS PLAYGROUND
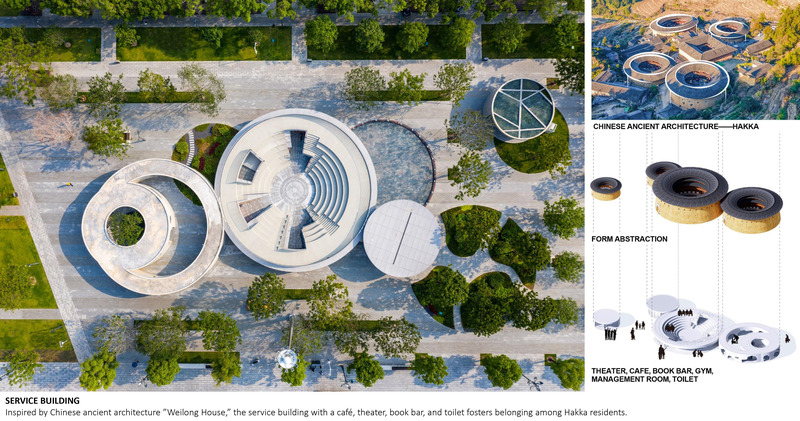
World Building of The Year and Interior of The Year Revealed at World Architecture Festival 2024
World Architecture Festival
Landscape of the Year - WinnerRegeneration Of Vitality——Shenzhen Guanlan Riverside Plaza by LAY-OUT Planning Consultants Co., Ltd.
Photo credit:
LAY-OUT Planning Consultants Co., Ltd._SERVICE BUILDING
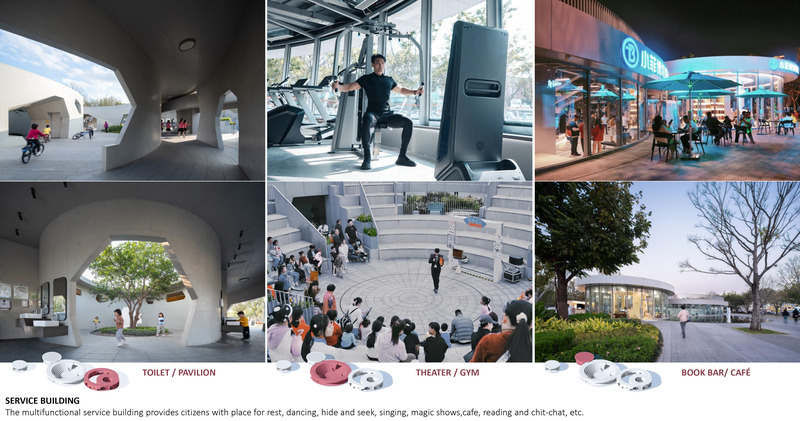
World Building of The Year and Interior of The Year Revealed at World Architecture Festival 2024
World Architecture Festival
Landscape of the Year - WinnerRegeneration Of Vitality——Shenzhen Guanlan Riverside Plaza by LAY-OUT Planning Consultants Co., Ltd.
Photo credit:
LAY-OUT Planning Consultants Co., Ltd._SERVICE BUILDING2
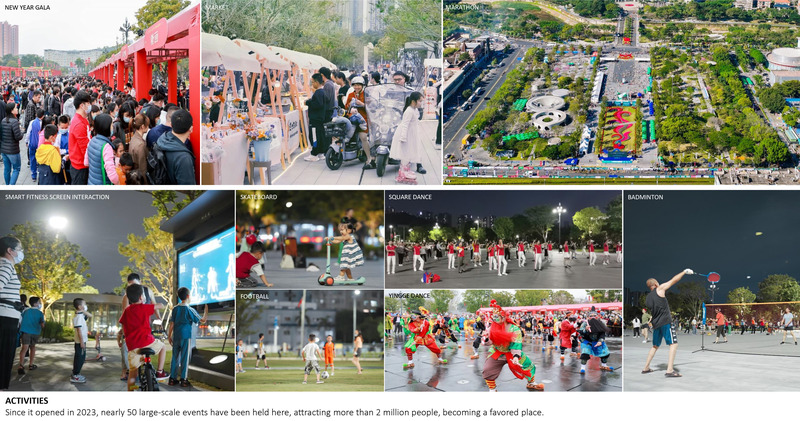
World Building of The Year and Interior of The Year Revealed at World Architecture Festival 2024
World Architecture Festival
Landscape of the Year - WinnerRegeneration Of Vitality——Shenzhen Guanlan Riverside Plaza by LAY-OUT Planning Consultants Co., Ltd.
Photo credit:
LAY-OUT Planning Consultants Co., Ltd._ACTIVITIES
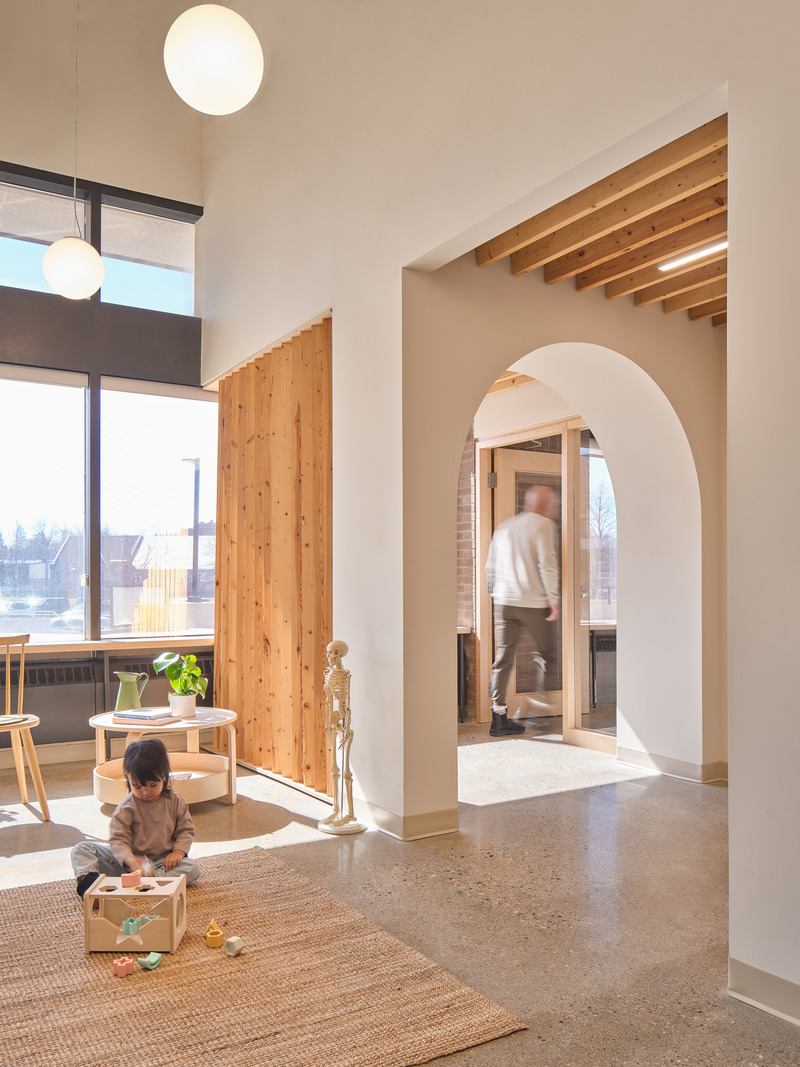
Galt Health
Fonseka Studio
A spacious, light-filled waiting room accented by wood seating elements and screens provides a comforting start to the patient experience. An arched entry provides a quiet and secure threshold into the patient rooms, and natural daylight follows throughout.
Photo credit:
Riley Snelling
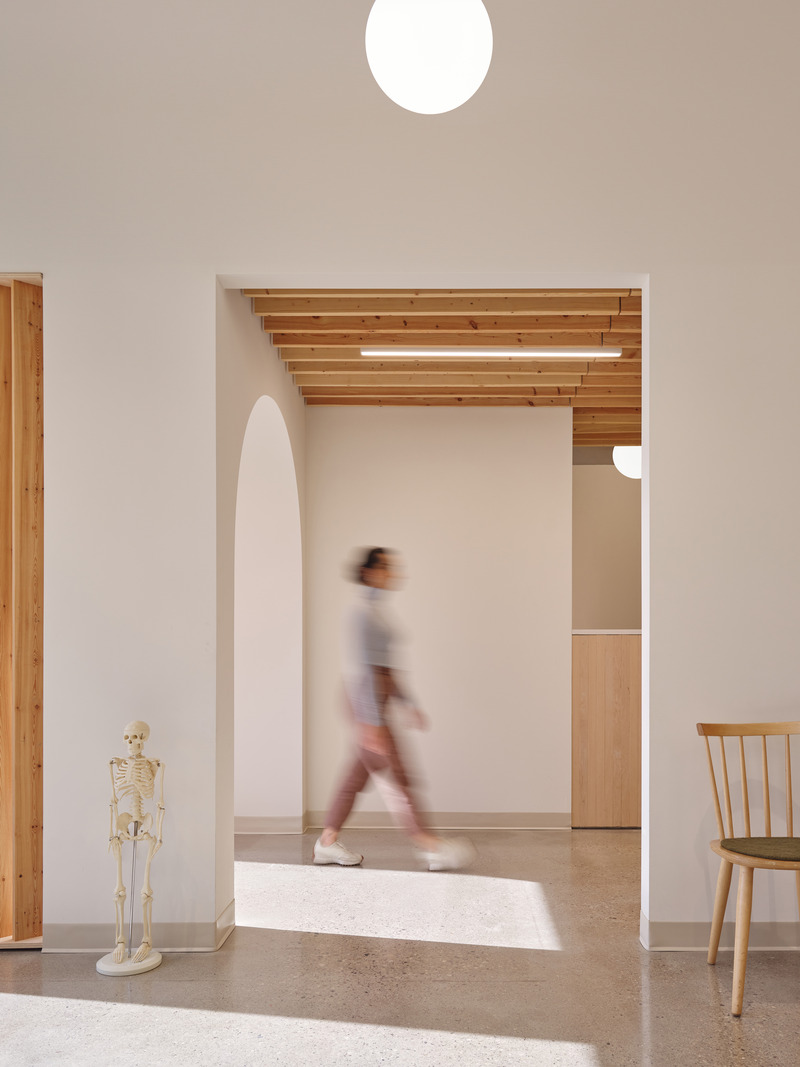
Galt Health
Fonseka Studio
The design brings a softness that is absent from the typical doctors’ visit by using a composition of familiar and soothing materials. Each architectural element—including ceiling heights, passageways, and sightlines—were carefully designed to support the potentially vulnerable patient navigating the space.
Photo credit:
Riley Snelling
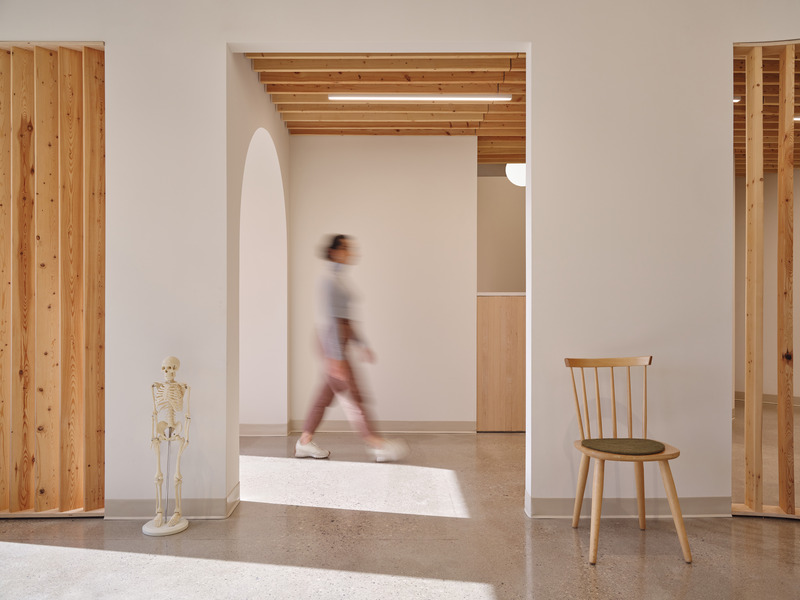
Galt Health
Fonseka Studio
The design brings a softness that is absent from the typical doctors’ visit by using a composition of familiar and soothing materials. Each architectural element—including ceiling heights, passageways, and sightlines—were carefully designed to support the potentially vulnerable patient navigating the space.
Photo credit:
Riley Snelling
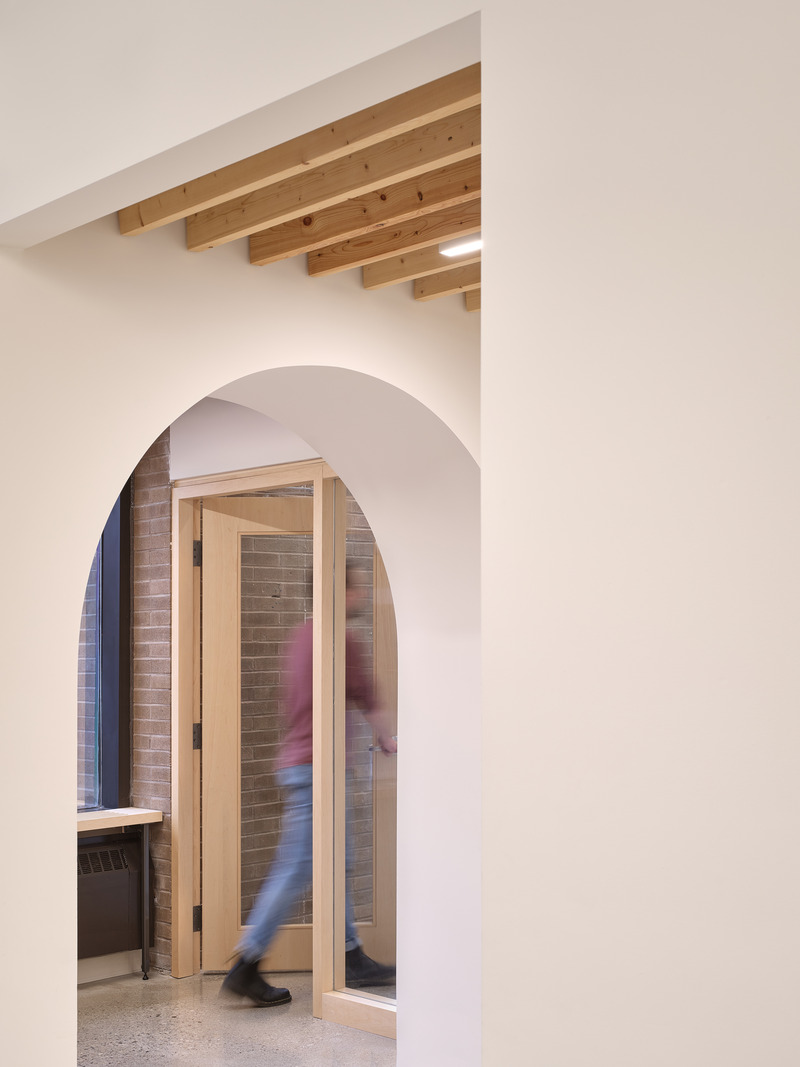
Galt Health
Fonseka Studio
The clinic maintains a feeling of openness while providing comfortable, private moments. The transition from the waiting room to the patient rooms is one such moment, in which the patient is greeted with a view of the outdoors before entering a light-filled corridor looking onto the adjacent river landscape.
Photo credit:
Riley Snelling
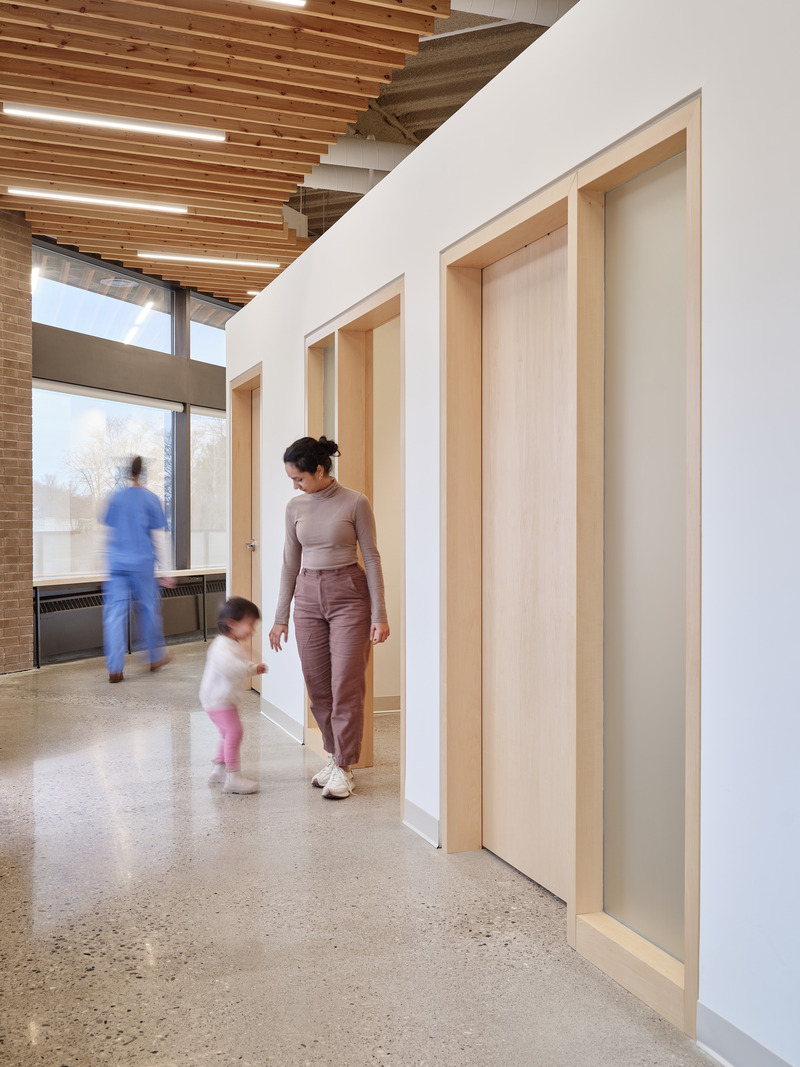
Galt Health
Fonseka Studio
A generous, light-filled corridor leads to a row of patient rooms, curving towards the private area giving staff and doctors a continuous, circumambulatory path through the clinic. A wood-slatted ceiling conceals building services without limiting the perceived height of the space.
Photo credit:
Riley Snelling
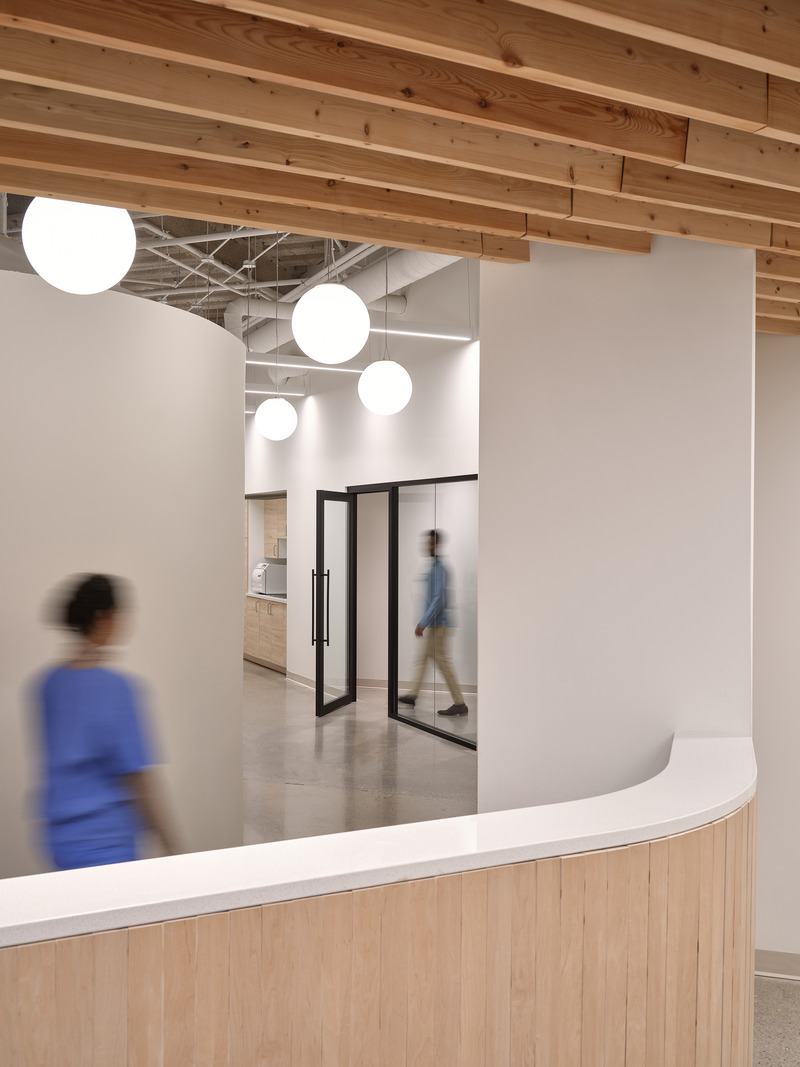
Galt Health
Fonseka Studio
The workspaces of the staff and doctors are arranged along a circumambulatory path that runs throughout the clinic, providing an unobstructed flow of movement. Meeting rooms and workstations are placed along this pathway with strategic lines of the site to adjacent areas and to the outdoors.
Photo credit:
Riley Snelling
