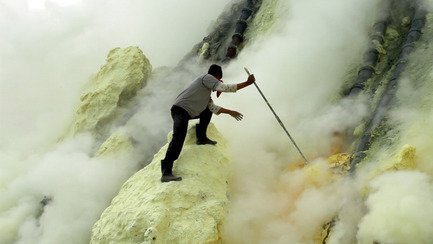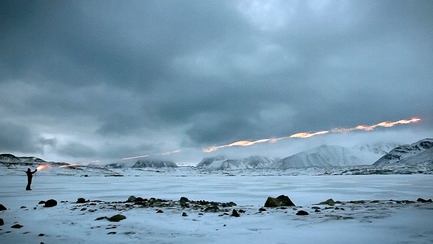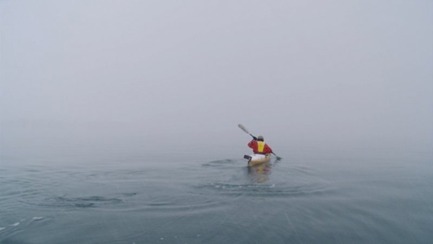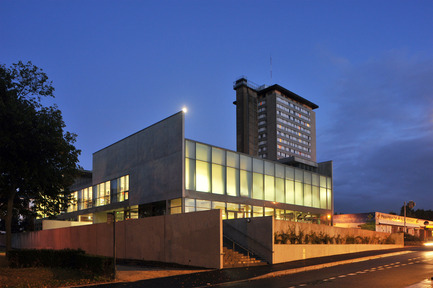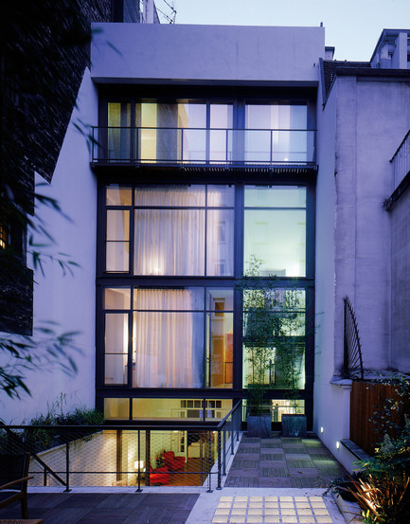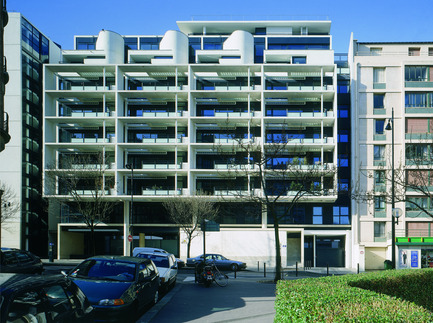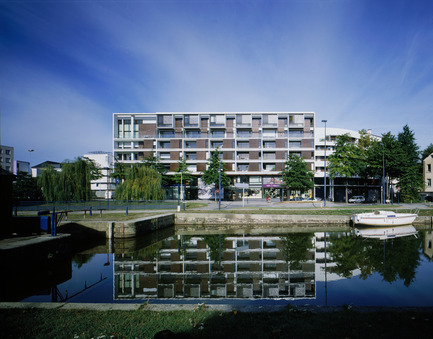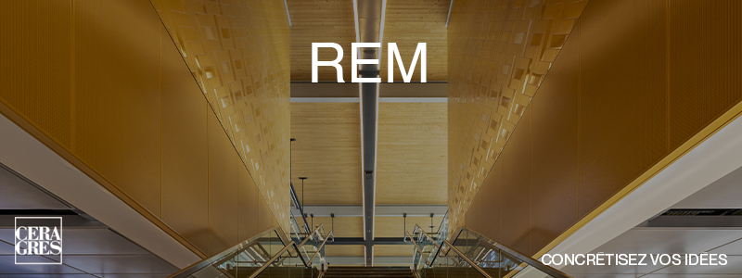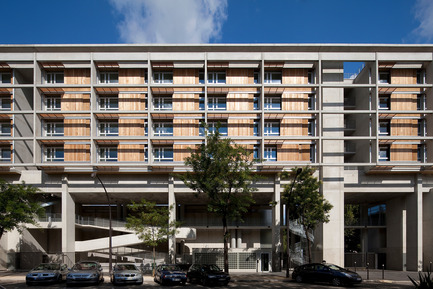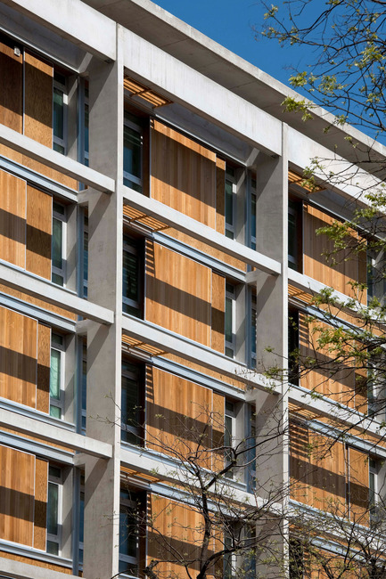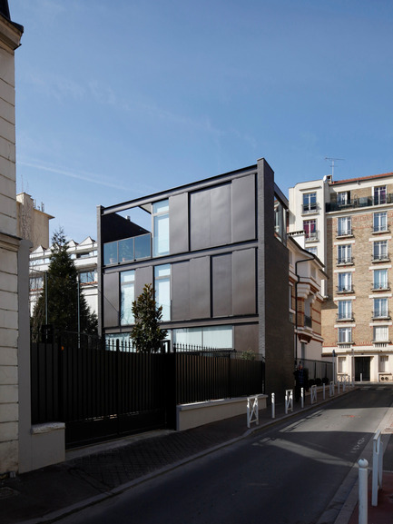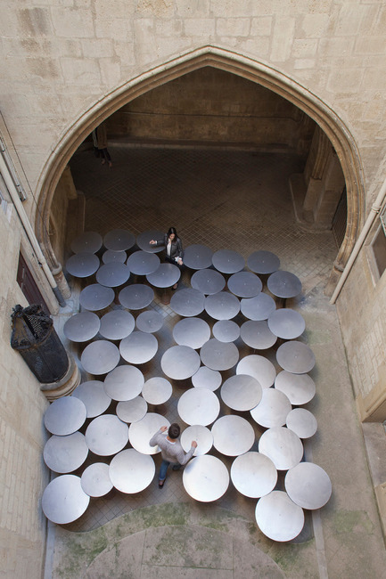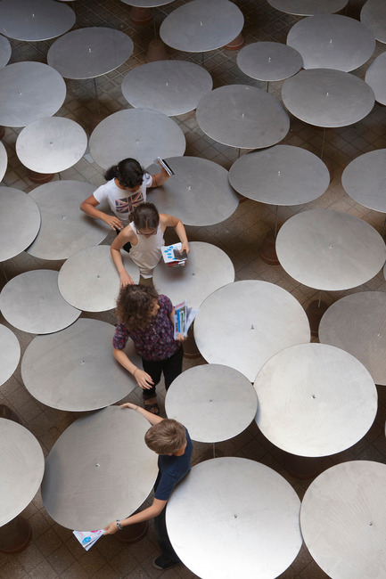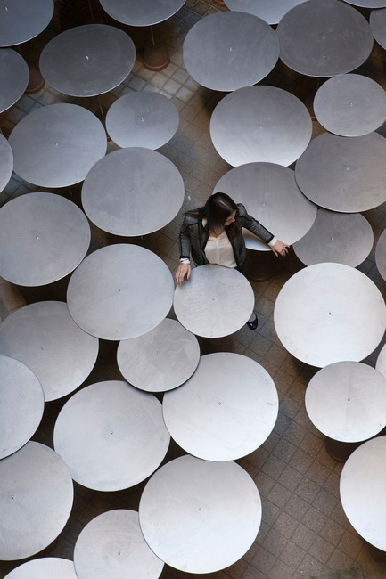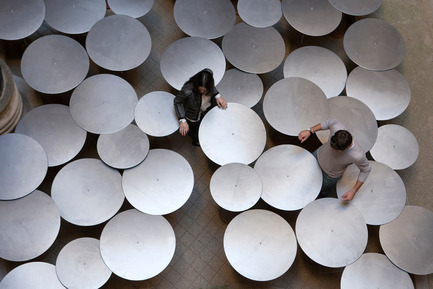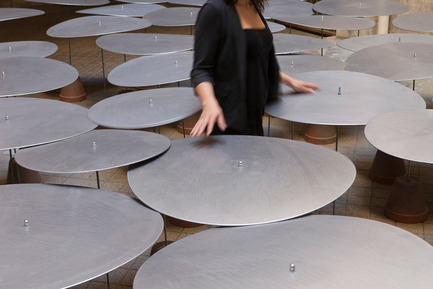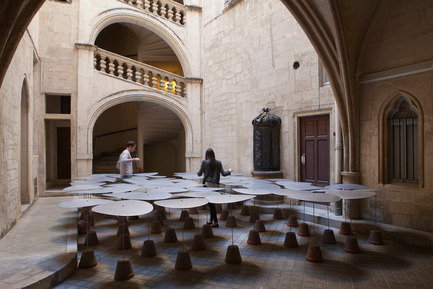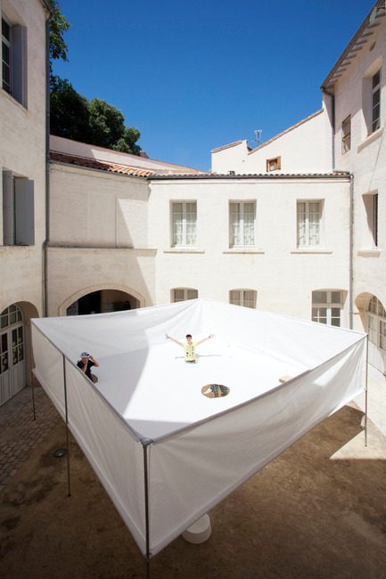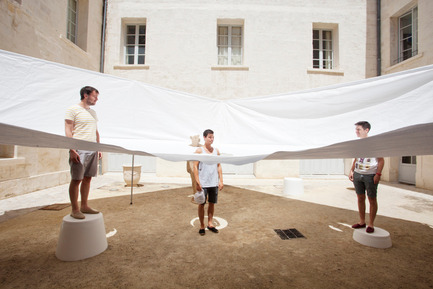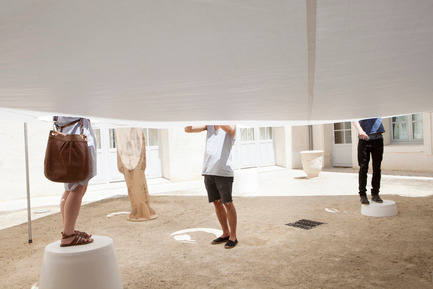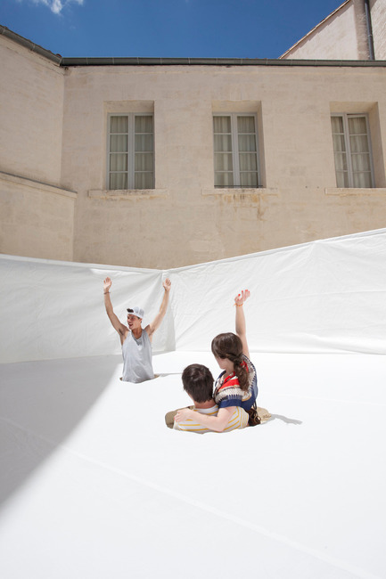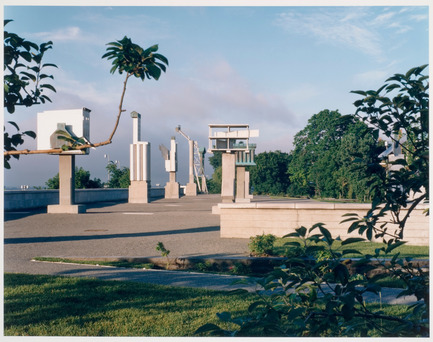
The CCA honors the memory of Melvin Charney, 1935-2012
Canadian Centre for Architecture (CCA)
Robert Burley, photographer / photographe The Canadian Centre for Architecture Garden by Melvin Charney: View of the Esplanade and the Allegorical Columns / Le jardin du Centre Canadien d’Architecture de Melvin Charney: Vue de l’esplanade et des colonnes allégoriques1990chromogenic colour print / épreuve couleur chromogène35.6 x 45.8 cmPH1990:0160Collection CCA/CCA Collection© Robert Burley
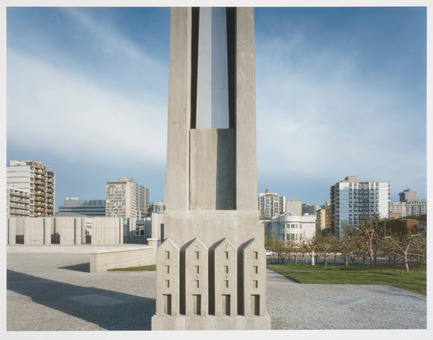
The CCA honors the memory of Melvin Charney, 1935-2012
Canadian Centre for Architecture (CCA)
Robert Burley, photographer / photographeThe Canadian Centre for Architecture Garden by Melvin Charney: View of the Obelisk-Chimney Allegorical Column showing the Arcade, the Orchard, and the Alcan Wing in the background/ Le jardin du Centre Canadien d’Architecture de Melvin Charney : Vue de la colonne allégorique l’Obélisque-cheminée montrant l’arcade, le verger et l’aile Alcan à l’arrière-plan1990chromogenic colour print / épreuve couleur chromogène37.3 x 48.3 cmPH1990:0145Collection CCA/CCA Collection© Robert Burley
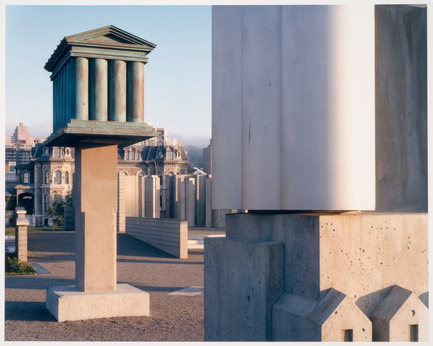
The CCA honors the memory of Melvin Charney, 1935-2012
Canadian Centre for Architecture (CCA)
Robert Burley, photographer / photographeThe Canadian Centre for Architecture Garden by Melvin Charney: View of the Temple-Silo Allegorical Column with Shaughnessy House in the background/ Le jardin du Centre Canadien d’Architecture de Melvin Charney :Vue de la colonne allégorique Temple-silo avec la maison Shaughnessy à l’arrière-plan1990chromogenic colour print / épreuve couleur chromogène35.5 x 44.7 cmPH1990:0159Collection CCA/CCA Collection© Robert Burley
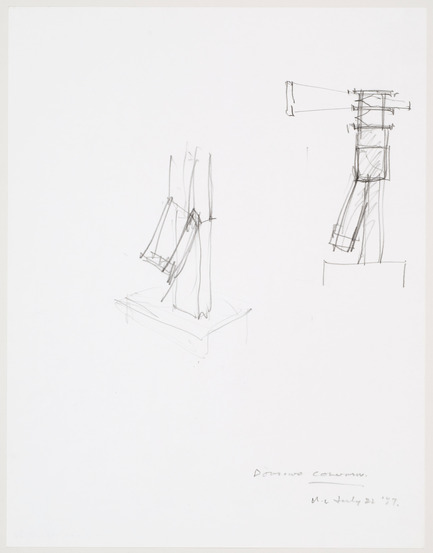
The CCA honors the memory of Melvin Charney, 1935-2012
Canadian Centre for Architecture (CCA)
Melvin CharneyCCA Garden, Column No. 4, Study / Étude pour la Colonne quatre, jardin du CCA1987Pencil on paper / Crayon sur papier27,8 x 21,6 cmDR2007:0084:015:001Collection CCA/CCA CollectionDon de Melvin Charney/Gift of Melvin Charney© Melvin Charney / SODRAC 2012
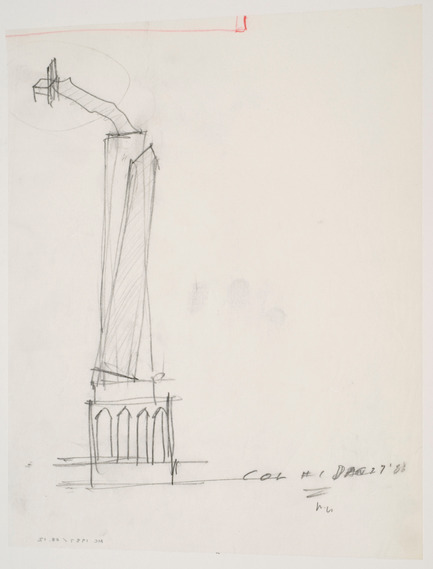
The CCA honors the memory of Melvin Charney, 1935-2012
Canadian Centre for Architecture (CCA)
Melvin CharneyCCA Garden, Study drawing /Dessin d’étude, jardin du CCA1988graphite on tracing paper with red coloured pencil / mine de plomb sur papier calque avec crayon de couleur rouge28,9 x 21,6 cmDR2007:0084:015:007Collection CCA/CCA CollectionDon de Melvin Charney/Gift of Melvin Charney© Melvin Charney / SODRAC 2012
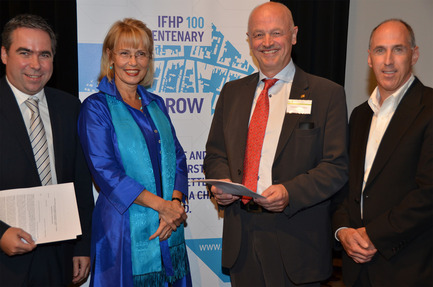
The International Federation for Housing and Planning (IFHP) Grants Montréal their 2017 Congress
Mission Design
Alain Dufour, Executive Director of Mission Design, Helen Fotopulos, Executive Committee Member of the City of Montréal, responsible for Culture, Heritage, Design and the Status of Women, Flemming Borreskov, President of the IFHP and Robert Chicoine, immediate past-president of the Québec Order of Urban Planners.

