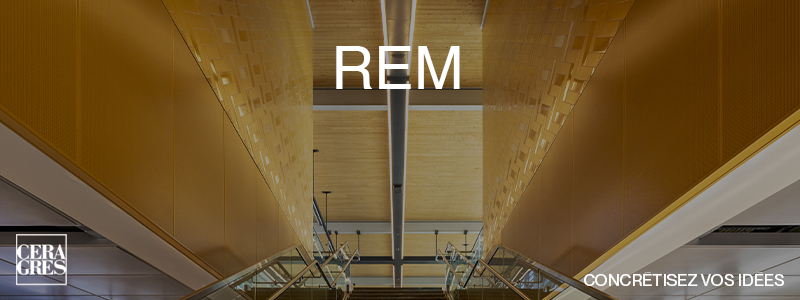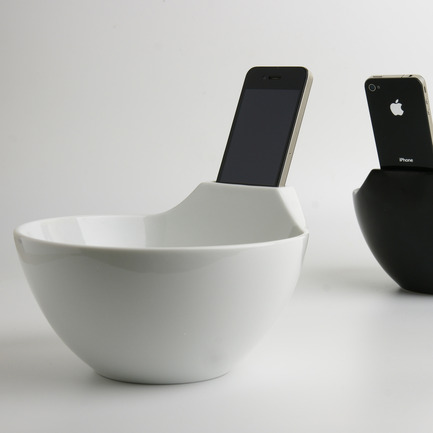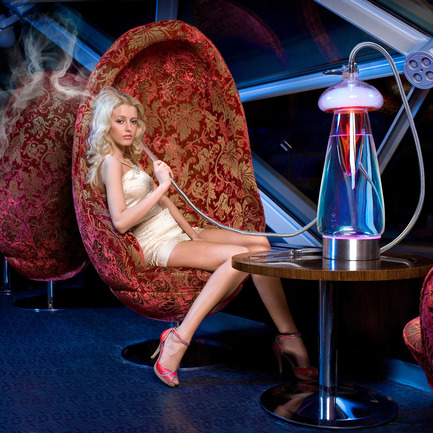
A’ Design Awards 2014 Winners Announced
A' Design Award and Competition
Meduse Experience Shisha, Hookah, Nargile by Jakub LancaPROJECT DESCRIPTION:• Key aim is to offer demanding smoker additional value into very traditional concept, which smoking of water pipe for centuries is. • In time where there was no other shisha than traditional one I wanted to make shisha concept in absolutely new way, in the best quality and perfection (like driving Lamborghini car) • Use of unique fruit & tobacco coctails. Form is designed to prepare shisha with real fruit pieces - coctail in glass corpus - has never been done before. This enhance the experience not only visually, but it also strongly affects the final taste. Some of cocktails is dynamicly changes their taste during smoking session. • the unique experience from smoking is supported among others also by lights reacting on audio signals (bass-mids-highs) • lot of inovative functional parts • variability of 1 to 3 hoses made of quality food grade silicone with or without noble stainless steel wire braid. All kinds of hoses are washable. • two kinds of tobacco heads (8g, 25g) • custom-made connectors with glass socket joints equipped with swivel • a simple system of check valves and an air exchange valve • different sizes 25cm, 50cm, 65cm, 70cm, 75cm, 85cm, 95cm, 100cm operational in different aplications • only noble, durable and harmless to heath materials are used in production • a special system of upper and lower stainless steel filters was developed for the placement of tobacco and charcoal instead of using a tin foil, it is healthier, easier for handling and it does not affect the overall design of the shisha pipe • more variants of illumination (LED strip, LASER, RGB), audio reacting and colour changing module • transport bags for easy transport • huge portfolio of accessories for easy B2B everyday service, handling and maintenance (like a serving table etc.) • intelectual property protection: design patents and trade marks ...etc.... 1) The Craft Collection: http://bit.ly/Y95xko 2) The Sepia Collection: http://bit.ly/Zk1HXe 3) The Nautila collection: http://bit.ly/10CCjwG
Photo credit:
Jakub Lanca, 2013

A’ Design Awards 2014 Winners Announced
A' Design Award and Competition
Up Bathroom Collection by Emanuele PangraziPROJECT DESCRIPTION:Up, bathroom collection designed by Emanuele Pangrazi, shows how a simple concept can generate innovation. The initial idea is to improve the comfort slightly tilting the seating plane of the sanitary. This idea turned into the main design theme and it is present in all the elements of the collection. The main theme and the strict geometric relationships give the collection a contemporary style in line with European taste.
Photo credit:
Emanuele Pangrazi, 2013.
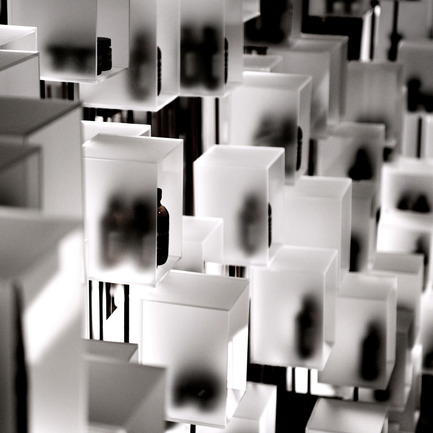
A’ Design Awards 2014 Winners Announced
A' Design Award and Competition
Aesop I.T Installation, Hong Kong Retail, Installation by Cheungvogl ArchitectsPROJECT DESCRIPTION:Cheungvogl Architects have imbued the exhibition space with a similar delicate luminosity. Breaking down the elements of shelves, eight hundred resin boxes are arranged atop steel rods of varying lengths, creating the sense that each box is ascending at its own pace, as if being drawn upward by an invisible thread. Some boxes hold Aesop formulations while others are designed to reward visitors' curiosity through unexpected sound, scent and touch.
Photo credit:
Cheungvogl Architects, 2013.
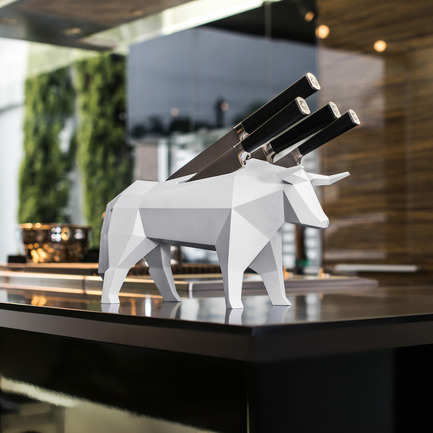
A’ Design Awards 2014 Winners Announced
A' Design Award and Competition
Only Right Here Knife holder by Alan SagaPROJECT DESCRIPTION:The product's concept lies in the fusion of bullfighting and a kitchenware. It's derived of a thorough analysis of Mexican and international cultural mores. The piece works like a knife holder, which has a multifaceted and geometric aesthetic.
Photo credit:
Nydia Lilian, 2014
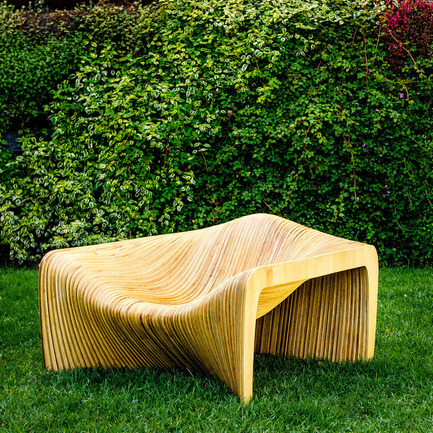
A’ Design Awards 2014 Winners Announced
A' Design Award and Competition
Duna Loungechair Lounge Chair by Mula Preta DesignPROJECT DESCRIPTION:Designed after the organic profile of dunes surrounding Natal, the armchair is made of certified wood, finished with freijó, a typically Brazilian wood which also casts colour variances of regional sands. Aside from being light, this sculptural piece allies technology and art.
Photo credit:
Ramón Vasconcelos Photographer
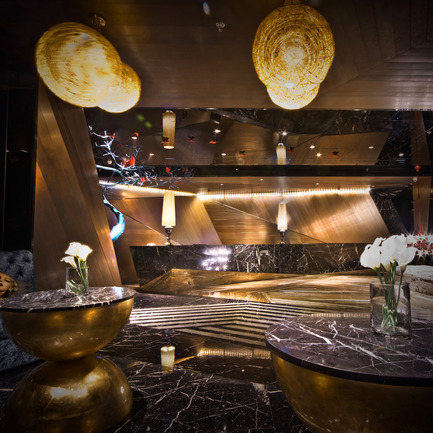
A’ Design Awards 2014 Winners Announced
A' Design Award and Competition
De Kang Club Commercial Space by Yong Cai HuangPROJECT DESCRIPTION:Dekang is a SPA and entertainment one of the commercial projects. Background Analysis: the rapid development of China's urbanization progress, the data show: In the 30 years of reform and opening to increase more than 500 million urban population, which means the energy shortage and environmental broken, fast paced city life of human beings and human communication has become extravagant demands. Therefore: Dekang design concept will be located in "urban landscape" as the basic clue to respond to the demands of modern urban life.
Photo credit:
Yong Cai Huang, 2013.
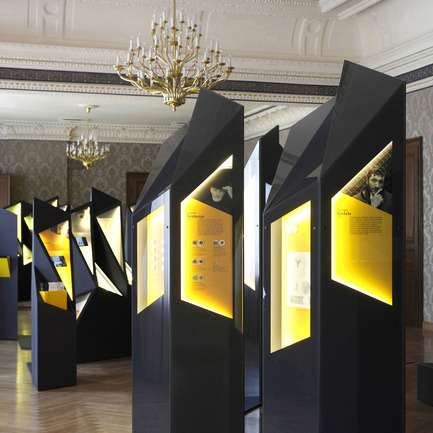
A’ Design Awards 2014 Winners Announced
A' Design Award and Competition
Multimedia exhibition Lsx20 Exhibition design by Design studio H2EPROJECT DESCRIPTION:A multimedia exposition is devoted to the 20th anniversary of the reintroduction of the national currency lats, and its purpose is to show banknotes and coins, the authors and their creative work. The central axis of a pencil, a common tool for artists, is lead or graphite. Graphite structure is represented by the exhibition exposition elements.
Photo credit:
Design studio H2E, 2013.
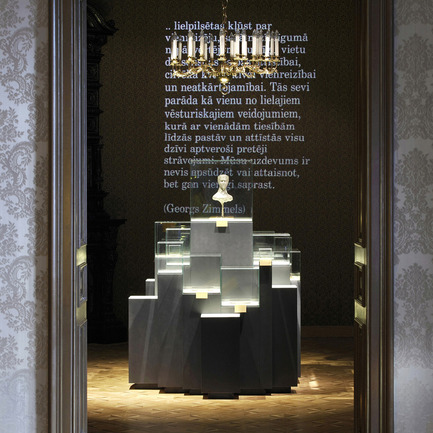
A’ Design Awards 2014 Winners Announced
A' Design Award and Competition
Multimedia exhibition Lsx20 Exhibition design by Design studio H2EPROJECT DESCRIPTION:A multimedia exposition is devoted to the 20th anniversary of the reintroduction of the national currency lats, and its purpose is to show banknotes and coins, the authors and their creative work. The central axis of a pencil, a common tool for artists, is lead or graphite. Graphite structure is represented by the exhibition exposition elements.
Photo credit:
Design studio H2E, 2013.
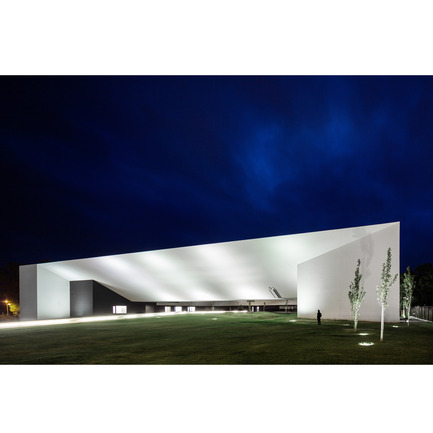
A’ Design Awards 2014 Winners Announced
A' Design Award and Competition
School of Technology Higher Education Institution by Nuno MontenegroPROJECT DESCRIPTION:The key feature of this building is the massive portico that floats over the school gardens. The result is achieved in one of the largest concrete structures in the world.
Photo credit:
Fernando Guerra FG+SG Architectural Photography
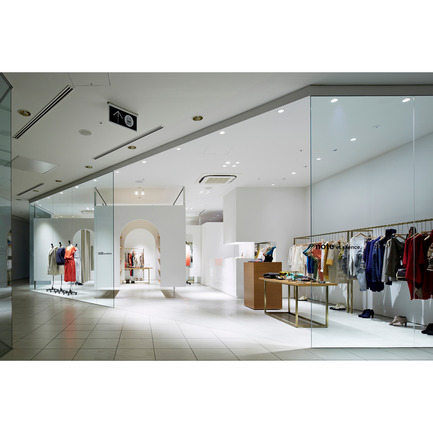
A’ Design Awards 2014 Winners Announced
A' Design Award and Competition
note et silence. mint Kobe Retail by Shin Takahashi / SpecialnormalPROJECT DESCRIPTION:note et silence is a select shop, which newly opened in Kobe, a port city in Kansai area. Based on the idea of Stage Setting, we aimed to create a versatile space and we made a box shaped wall, which can be moved to a certain extent. If the box is placed near the entrance, it creates a corridor and the space becomes very aggressive atmosphere. If it is placed at the back of the shop, it creates a bigger space within the shop. With the effect of the box, the shop space can be configured for different scenes like a gallery.
Photo credit:
Koichi Torimura
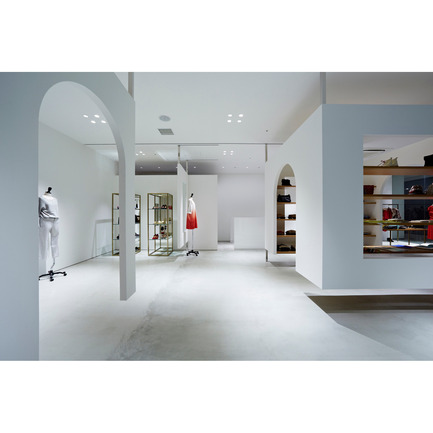
A’ Design Awards 2014 Winners Announced
A' Design Award and Competition
note et silence. mint Kobe Retail by Shin Takahashi / SpecialnormalPROJECT DESCRIPTION:note et silence is a select shop, which newly opened in Kobe, a port city in Kansai area. Based on the idea of Stage Setting, we aimed to create a versatile space and we made a box shaped wall, which can be moved to a certain extent. If the box is placed near the entrance, it creates a corridor and the space becomes very aggressive atmosphere. If it is placed at the back of the shop, it creates a bigger space within the shop. With the effect of the box, the shop space can be configured for different scenes like a gallery.
Photo credit:
Koichi Torimura
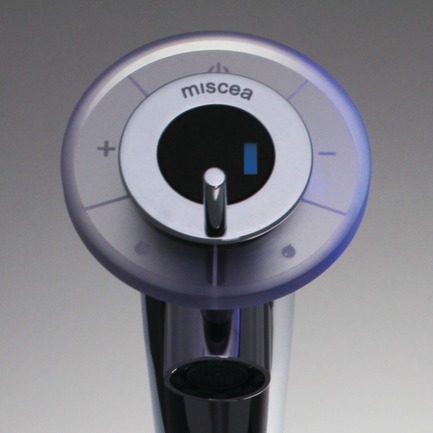
A’ Design Awards 2014 Winners Announced
A' Design Award and Competition
miscea KITCHEN Sensor Faucet by miscea GmbHPROJECT DESCRIPTION:The miscea KITCHEN system is the world’s first truly touchless multi-liquid dispensing faucet. It combines two dispensers and a faucet into one unique and easy to use system, eliminating clutter around kitchen. A variety of high quality soaps, lotions, detergents and disinfectants can be used with the system. It features the fastest and most reliable sensor technology available on the market to readily and accurately respond to hand movements. Water volume is controlled using the smooth round water flow controller. An elegantly modern design together with a host of new benefits and conveniences, the miscea KITCHEN will certainly enhance any kitchen interior.
Photo credit:
miscea GmbH
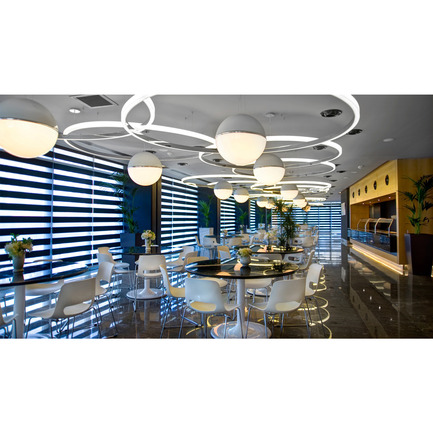
A’ Design Awards 2014 Winners Announced
A' Design Award and Competition
Koza Ipek Loft Student Dormitory by Craft312 StudioPROJECT DESCRIPTION:With an area of 8000 m2 with a capacity of 240 beds is designed as a student guesthouse and youth centre, Koza Ipek Loft project was completed in May 2013.In general, guesthouse entry, youth centre access, a restaurant, a conference room and foyer, study halls, rooms, and administrative offices in multiples of 12 storey building consisting of an innovative, modern and comfortable living spaces have been designed. Rooms for 2 people in the core cells arranged by according to each floor, two compartments and a 24 person use.
Photo credit:
Craft312 Studio, 2013.
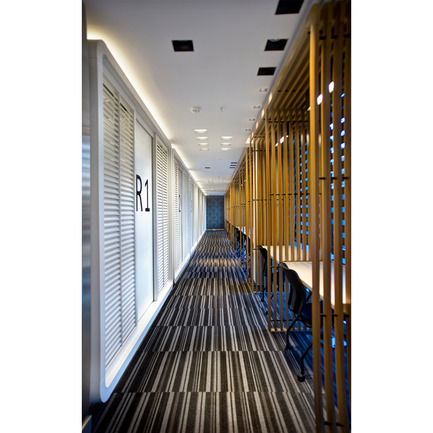
A’ Design Awards 2014 Winners Announced
A' Design Award and Competition
Koza Ipek Loft Student Dormitory by Craft312 StudioPROJECT DESCRIPTION:With an area of 8000 m2 with a capacity of 240 beds is designed as a student guesthouse and youth centre, Koza Ipek Loft project was completed in May 2013.In general, guesthouse entry, youth centre access, a restaurant, a conference room and foyer, study halls, rooms, and administrative offices in multiples of 12 storey building consisting of an innovative, modern and comfortable living spaces have been designed. Rooms for 2 people in the core cells arranged by according to each floor, two compartments and a 24 person use.
Photo credit:
Craft312 Studio, 2013.

A’ Design Awards 2014 Winners Announced
A' Design Award and Competition
Barbecue Stool by Ginevra GrilzPROJECT DESCRIPTION:The Barbecue stool (Vessel Collection) is the expression of a design based on the philosophy of dematerialisation. All the structure is completely disassembled and each element that composes it is identifiable and traceable to its original state.
Photo credit:
Matteo Carassale

A’ Design Awards 2014 Winners Announced
A' Design Award and Competition
Barbecue Stool by Ginevra GrilzPROJECT DESCRIPTION:The Barbecue stool (Vessel Collection) is the expression of a design based on the philosophy of dematerialisation. All the structure is completely disassembled and each element that composes it is identifiable and traceable to its original state.
Photo credit:
Matteo Carassale
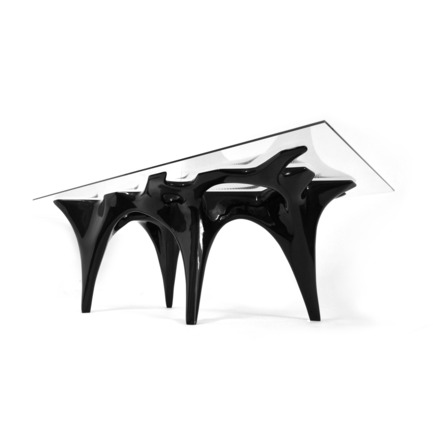
A’ Design Awards 2014 Winners Announced
A' Design Award and Competition
FLUX tableTable by Mehran Gharleghi and Amin SadeghyPROJECT DESCRIPTION:Mehran Gharleghi and Amin Sadeghy from Studio INTEGRATE have created “Flux Table” within their exploration of fusing the legacy of Islamic art with contemporary modes of computation. The intricate geometry and pattern of this table is derived from a basic "Toranj", a mathematical pattern used in Iranian Architecture; from which a smooth transition between two layers of strict geometric pattern is constructed. The generated form is manufactured using digital fabrication technologies.
Photo credit:
Angus Leedley Brown, Mehran Gharleghi, Amin Sadeghi and Diana Araya
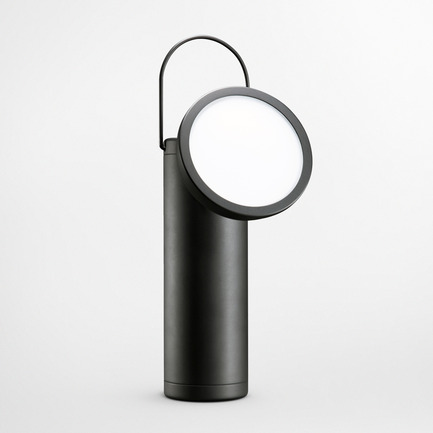
A’ Design Awards 2014 Winners Announced
A' Design Award and Competition
M Lamp Lamp by David IrwinPROJECT DESCRIPTION:The M lamp is a wireless task light that can be transported anywhere within the home, office and in between. It stands at 9", projects up to 250 Lumens of warm light from its movable head. This is approximately equivalent to a 40 watt incandescent bulb. The advanced technology battery included in the fixture will provide illumination from 6 to 72 hours based on the light level being used.
Photo credit:
David Irwin, Mark Slater Photography, M Lamp, 2012
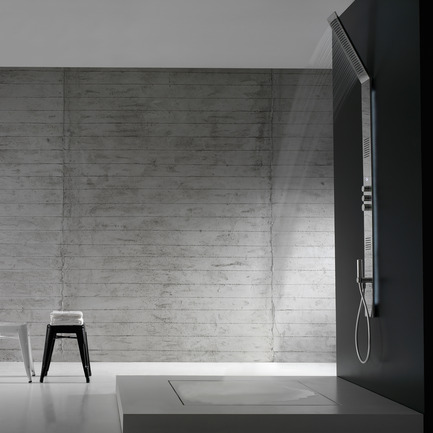
A’ Design Awards 2014 Winners Announced
A' Design Award and Competition
Obliqua Design Roberto Innocenti Shower system by Rubinetterie Zazzeri SpAPROJECT DESCRIPTION:Obliqua, designed by Roberto Innocenti, is a new design shower by Zazzeri, which has a vertically developed shower head to create a simple, minimal look. The extremely slender Obliqua adheres to the wall with an innate elegance, naturally blending into the ambient. The clean, essential lines of Obliqua harmonize perfectly with any bathroom furnishing solution.
Photo credit:
Rubinetterie Zazzeri SpA, 2013.
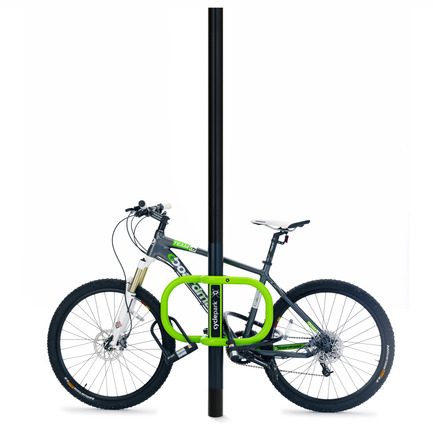
A’ Design Awards 2014 Winners Announced
A' Design Award and Competition
Smartstreets-Cyclepark™ Transformational bike parking by Chris Garcin and Andrew Farish (Team)PROJECT DESCRIPTION:The Smartstreets-Cyclepark is made from two identical sub assemblies which bolt together securely around any size or shape of lamp column or sign post to facilitate secure bike parking either side of street sign posts and lamp posts. It fits in minutes enabling rapid improvement of bike parking facilities across urban areas and other shared spaces such as Univeristy campuses. Made from stainless steel tube it is durable, corrosion resistant and can be RAL colour matched to. The product is fully refurbishable and recyclable. Other versions are available for walls, railings and bollards.
Photo credit:
© Smartstreets Ltd 2013 (Andrew Farish, Chris Garcin)
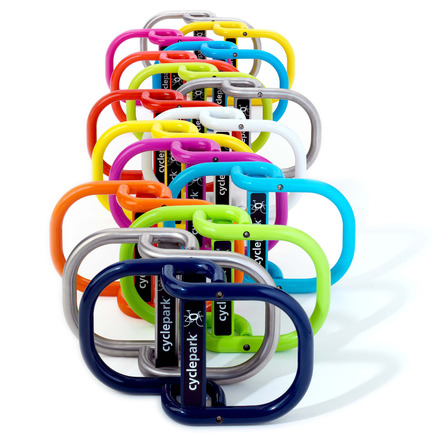
A’ Design Awards 2014 Winners Announced
A' Design Award and Competition
Smartstreets-Cyclepark™ Transformational bike parking by Chris Garcin and Andrew Farish (Team)PROJECT DESCRIPTION:The Smartstreets-Cyclepark is made from two identical sub assemblies which bolt together securely around any size or shape of lamp column or sign post to facilitate secure bike parking either side of street sign posts and lamp posts. It fits in minutes enabling rapid improvement of bike parking facilities across urban areas and other shared spaces such as Univeristy campuses. Made from stainless steel tube it is durable, corrosion resistant and can be RAL colour matched to. The product is fully refurbishable and recyclable. Other versions are available for walls, railings and bollards.
Photo credit:
© Smartstreets Ltd 2013 (Andrew Farish, Chris Garcin)
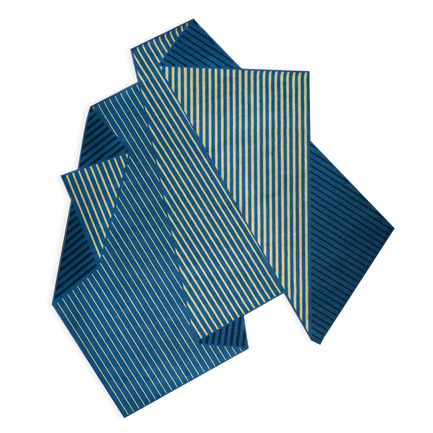
A’ Design Awards 2014 Winners Announced
A' Design Award and Competition
Folded Tones Rug by Enoch LiewPROJECT DESCRIPTION:Three-dimensionality and the illusion of depth were achieved with just three colours. It was a conscious effort to limit the number of colours for adaptability and flexibility. The variety of tones and depth of the rug is dependent on the width and density of the stripes, rather than a large palette of colours that may jar with a particular space.
Photo credit:
Enoch Liew, 2013.
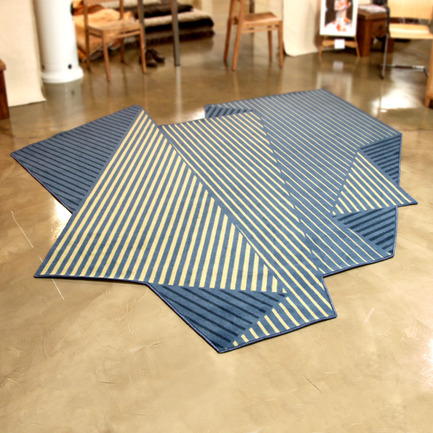
A’ Design Awards 2014 Winners Announced
A' Design Award and Competition
Folded Tones Rug by Enoch LiewPROJECT DESCRIPTION:Three-dimensionality and the illusion of depth were achieved with just three colours. It was a conscious effort to limit the number of colours for adaptability and flexibility. The variety of tones and depth of the rug is dependent on the width and density of the stripes, rather than a large palette of colours that may jar with a particular space.
Photo credit:
Enoch Liew, 2013.
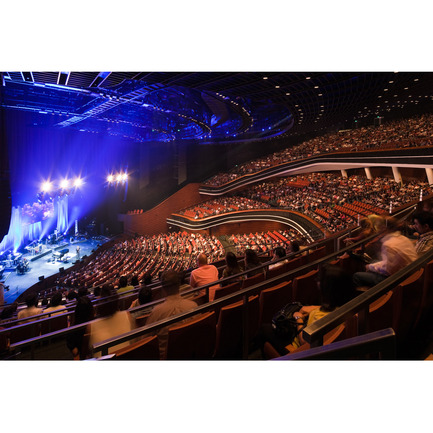
A’ Design Awards 2014 Winners Announced
A' Design Award and Competition
The Star Retail & cultural by Andrew Bromberg of AedasPROJECT DESCRIPTION:The design for The Star celebrates the rich and diverse happenings inside the building with a multi-faceted, permeable and dynamic design, blurring the boundaries between public and private realms as well as retail and cultural components. The development comprises The Star Performing Arts Centre with a 5,000-seat auditorium and The Star Vista with an open air mall. Together they provide a premier entertainment, lifestyle and retail experience to the community.
Photo credit:
Andrew Bromberg of Aedas
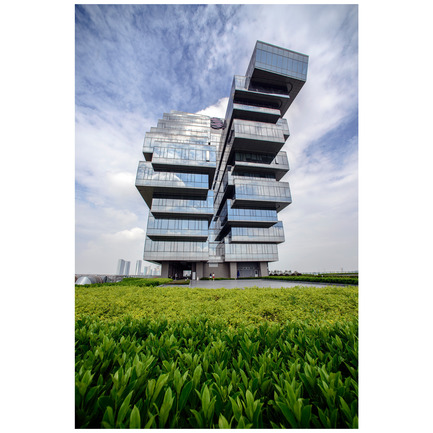
A’ Design Awards 2014 Winners Announced
A' Design Award and Competition
Nanfung Complex Commercial, Hospitality and Exhibition by Andrew Bromberg of AedasPROJECT DESCRIPTION:Located on the Pazhou island dedicated to exhibition related activities, the Nanfung Commercial, Hospitality and Exhibition Complex contains four distinct programmatic uses on two sites which are separated 160 meters from each other by another building. The unified structure of a vertical podium with a multi-storey horizontal blocks establishes and promotes a dialogue between the two buildings, leaping over the middle neighbour and creating a strong, unified architectural identity for the project.
Photo credit:
Andrew Bromberg of Aedas
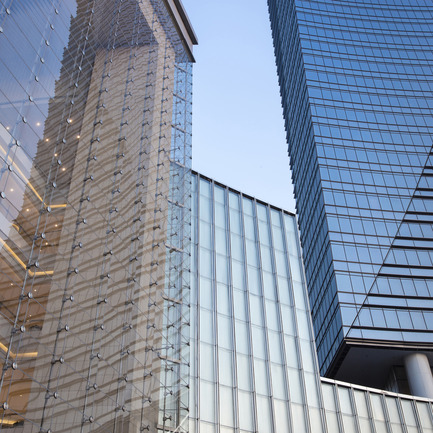
A’ Design Awards 2014 Winners Announced
A' Design Award and Competition
Center 66 Architecture - Retail & shopping mall by AedasPROJECT DESCRIPTION:The master plan composition focuses on the historical buildings and builds, in layers, responding to the site context to provide a plaza. The disposition and forms of the built elements of the scheme are influenced by pedestrian routes from key intersections to the cluster of buildings of significant historical and architectural importance. The Ming Dynasty Opera House with its soaring traditional Chinese roof and the rare Chinese vernacular houses with western architectural influence provide a delightful focus and attraction at the heart of the development.
Photo credit:
Aedas
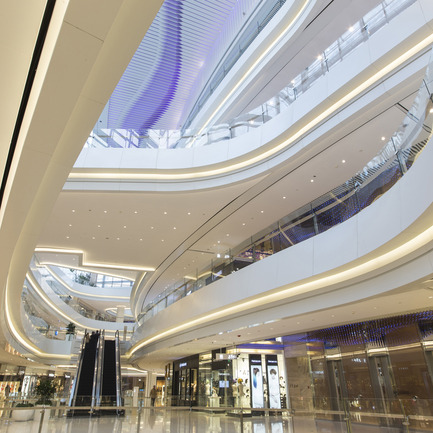
A’ Design Awards 2014 Winners Announced
A' Design Award and Competition
Center 66 Architecture - Retail & shopping mall by AedasPROJECT DESCRIPTION:The master plan composition focuses on the historical buildings and builds, in layers, responding to the site context to provide a plaza. The disposition and forms of the built elements of the scheme are influenced by pedestrian routes from key intersections to the cluster of buildings of significant historical and architectural importance. The Ming Dynasty Opera House with its soaring traditional Chinese roof and the rare Chinese vernacular houses with western architectural influence provide a delightful focus and attraction at the heart of the development.
Photo credit:
Aedas
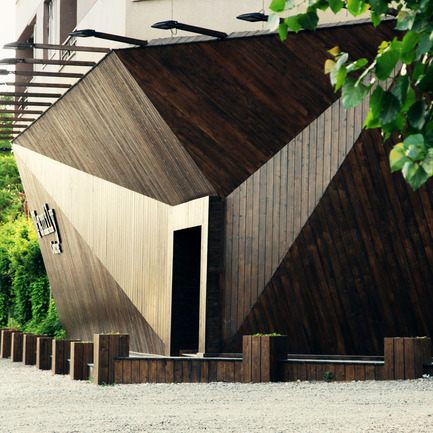
A’ Design Awards 2014 Winners Announced
A' Design Award and Competition
Family center Store by Ali AlaviPROJECT DESCRIPTION:There are a few reasons why I enclosed the long (30 meters) front wall. One, was that the existing building's elevation was really unpleasant, and I had no permission to touch it! Secondly, by enclosing the front facade, I gained 30 meters of wall space inside. According to my daily observational statistics study, majority of shoppers chose to go inside the store just because of curiosity, and to see what's happening behind this facade Curious forms.
Photo credit:
Ali Alavi,2013
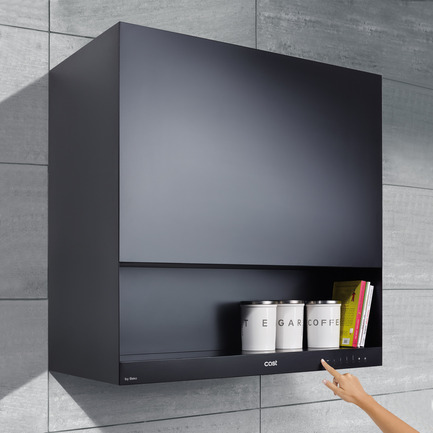
A’ Design Awards 2014 Winners Announced
A' Design Award and Competition
CAST HOOD Hood by ARCELIK DESIGN TEAM & PATRICIA URQUIOLAPROJECT DESCRIPTION:The hood was developed to perfectly integrate within the exiting architectural structure of the kitchen, but also to be coherent with the full range of appliances. The minimal gesture of the hood aims to update and extend its standard use, allowing the user to perform other functions at the same time. The hood was designed as parallelepiped in which a section was subtracted in order to be used as a shelf for storing various objects and tools. It is an optimization both in terms of functionality and technology. Cast line hoods are engineered to keep your kitchen free of unwanted odours with their high ventilation capacity.a
Photo credit:
ARCELIK DESIGN TEAM & PATRICIA URQUIOLA , 2013.

