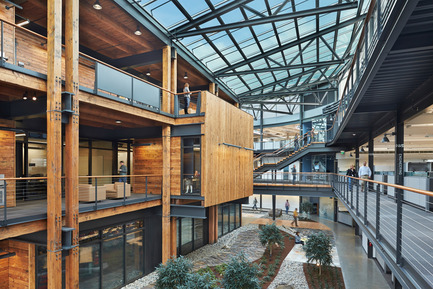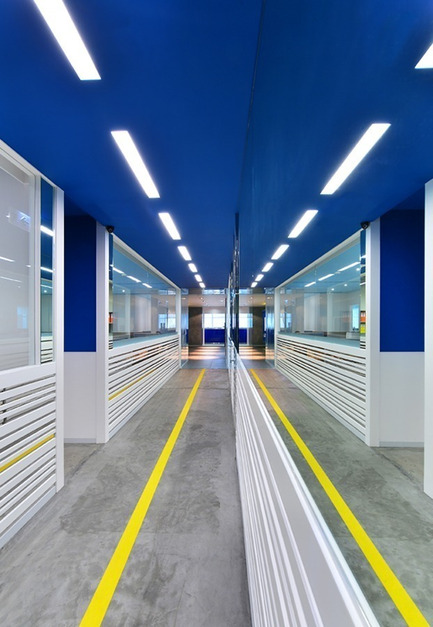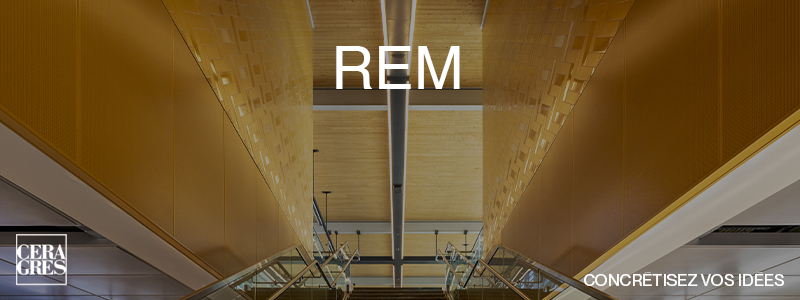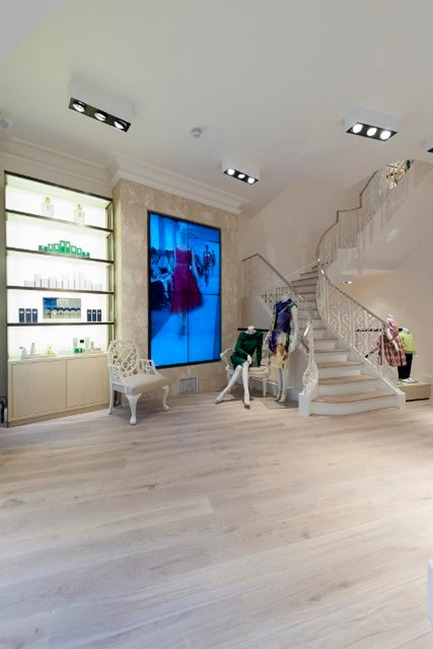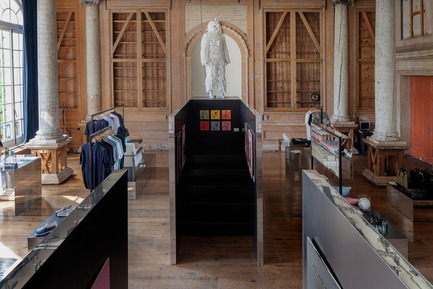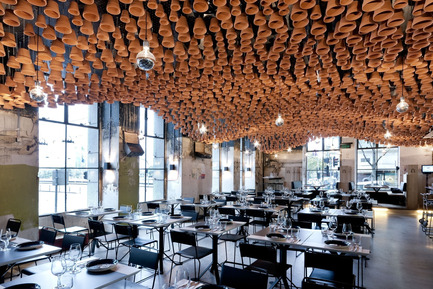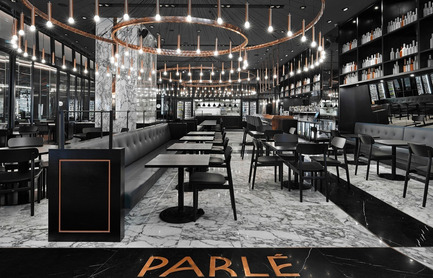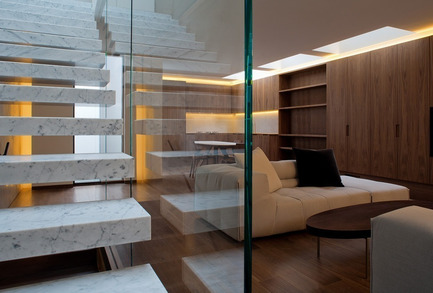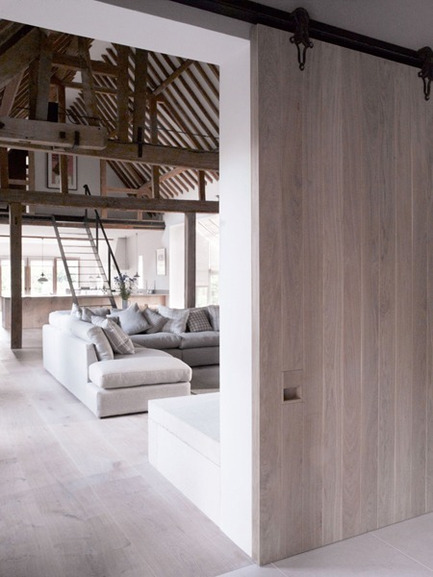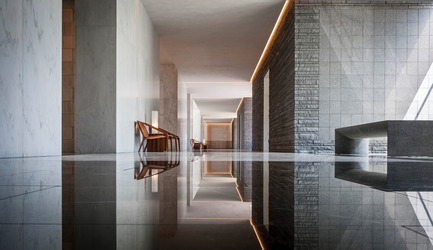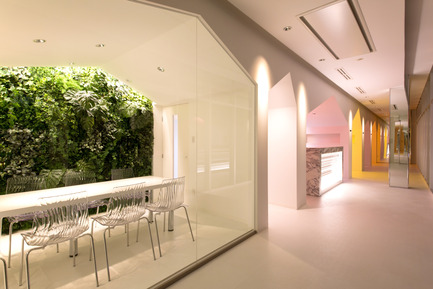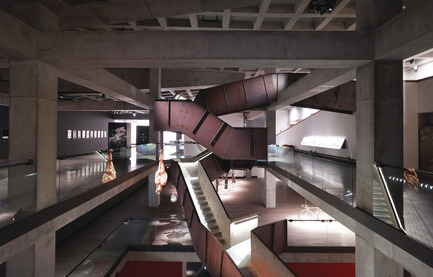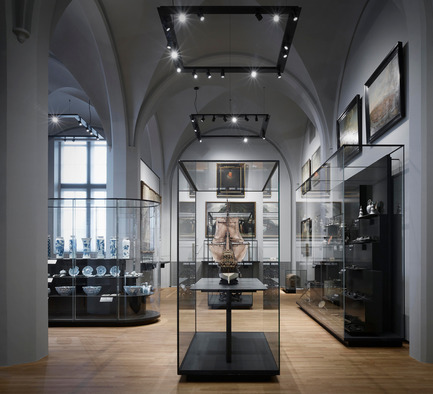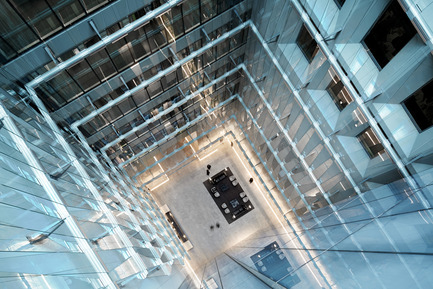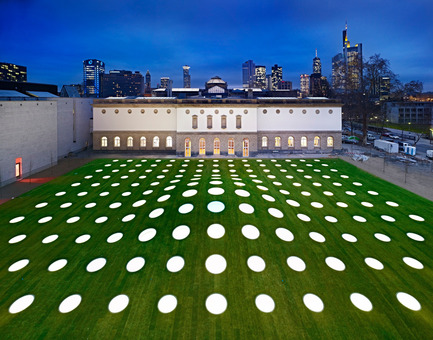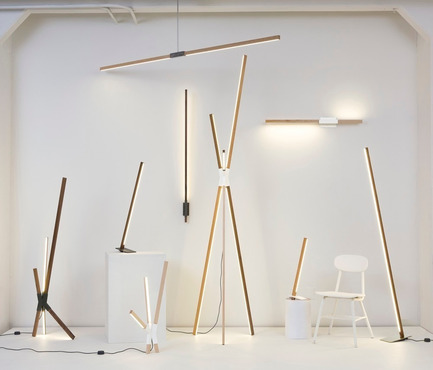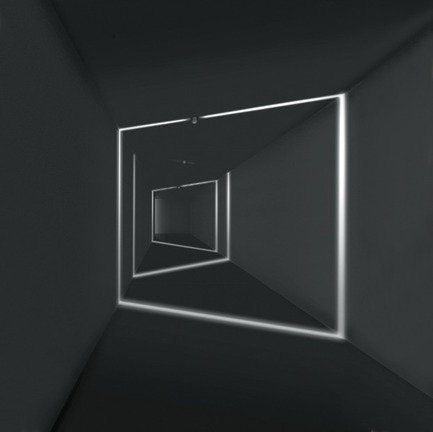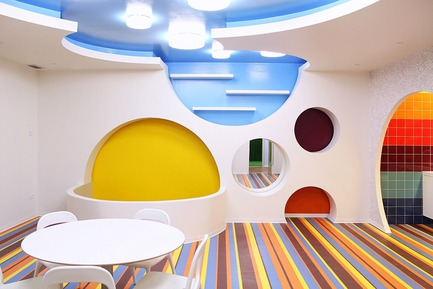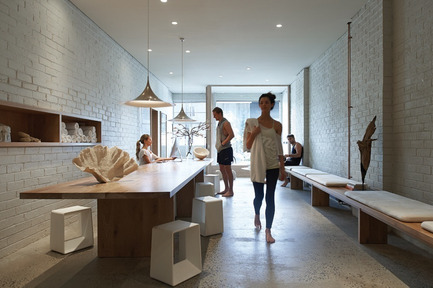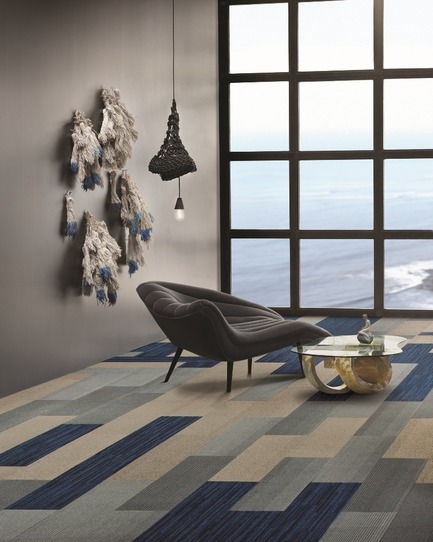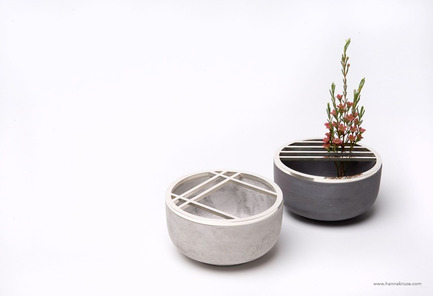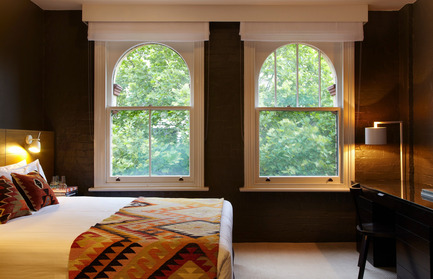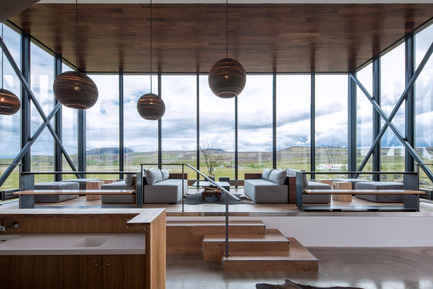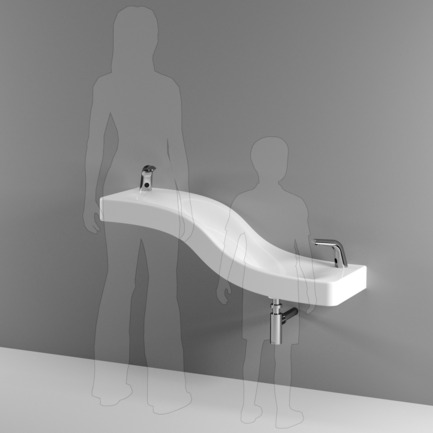
A’ Design Awards 2014 Winners Announced
A' Design Award and Competition
Serel Wave Washbasin Washbasin by Serel Design TeamPROJECT DESCRIPTION:SEREL Wave washbasin; while it changes the current double washbasin perception with its unique bowl form, it also includes the usage of adult and child together with its aesthetic form. In addition to usage as a children basin, it provides function for ablution and shoe cleaning which is use in Islam culture.
Photo credit:
All images prepared in computer graphics by in house cg technologies and team members.
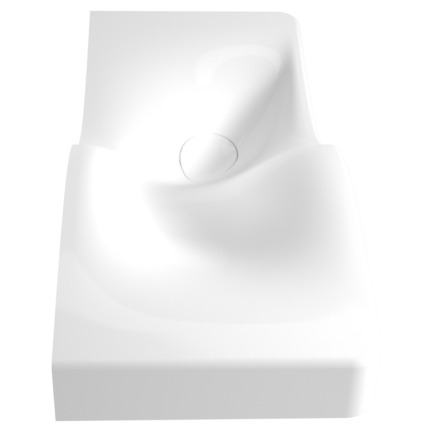
A’ Design Awards 2014 Winners Announced
A' Design Award and Competition
Serel Wave Washbasin Washbasin by Serel Design TeamPROJECT DESCRIPTION:SEREL Wave washbasin; while it changes the current double washbasin perception with its unique bowl form, it also includes the usage of adult and child together with its aesthetic form. In addition to usage as a children basin, it provides function for ablution and shoe cleaning which is use in Islam culture.
Photo credit:
All images prepared in computer graphics by in house cg technologies and team members.
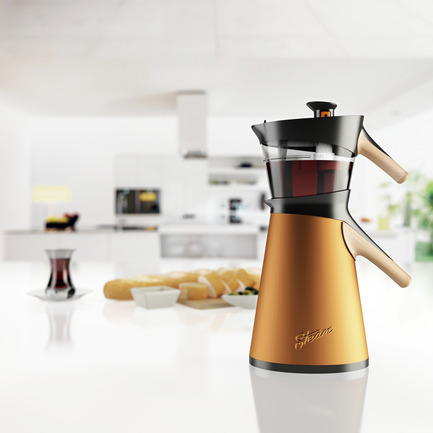
A’ Design Awards 2014 Winners Announced
A' Design Award and Competition
Steam Tea Maker by Hakan GürsuPROJECT DESCRIPTION:Steam is a stove-top tea maker. It brews tea by passing hot water pressurized by steam through stacked kettles. Reflecting upon tea culture in east, Steam has stacking teapots specially designed for tea preparation. Larger lower kettle is filled with water to boil, and then boiled water evaporates into upper kettle, steeping loose-leaf tea blend rather slowly. When desired amount is collected in upper part, switch on top is turned to stop water transfer. Serving is made using two kettles with poured tea and water to dilute, therefore allowing user to adjust the strength of drink. Since tea is steeped with water steam, it offers a full flavor tea brew. Showing tea color, glass teapot is complemented with glass cups. Aluminum and glass materials are used along recycled plastics; including stainless steel base all parts are fully recyclable. Harmonizing elements from traditional craft teapots and naturalist art, Steam is designed to create a modern, sculptural tea serving set.
Photo credit:
Hakan Gürsu, 2013
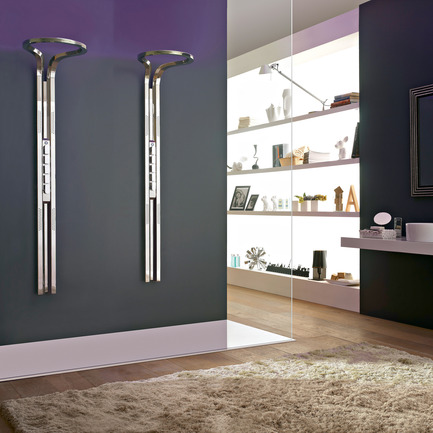
A’ Design Awards 2014 Winners Announced
A' Design Award and Competition
Ametis Shower System by GraffPROJECT DESCRIPTION:Ametis; a symbol of the fusion between the universe above and the oceans below, is a futuristic ode to high design in the bathroom. The shower column, containing many high-tech engineering features, integrates a chromotherapy system with RGB LED lighting within the ring that gives a completely new dimension to the column, thanks to the indirect lighting, still a little used concept in bathroom design. This creates a soothing halo effect for the desired ambiance.
Photo credit:
GRAFF, 2014
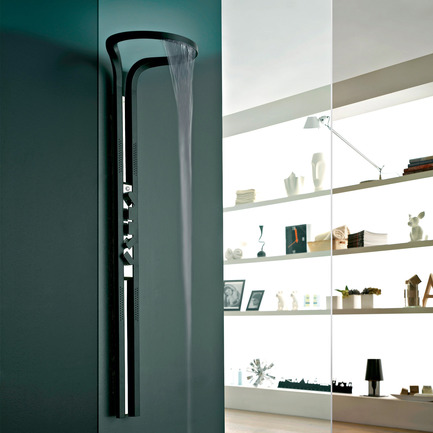
A’ Design Awards 2014 Winners Announced
A' Design Award and Competition
Ametis Shower System by GraffPROJECT DESCRIPTION:Ametis; a symbol of the fusion between the universe above and the oceans below, is a futuristic ode to high design in the bathroom. The shower column, containing many high-tech engineering features, integrates a chromotherapy system with RGB LED lighting within the ring that gives a completely new dimension to the column, thanks to the indirect lighting, still a little used concept in bathroom design. This creates a soothing halo effect for the desired ambiance.
Photo credit:
GRAFF, 2014

A’ Design Awards 2014 Winners Announced
A' Design Award and Competition
Double Tree by Hilton, Chinchwad, India. Business Hotel by Panchshil Hotels, Studio K-7 & M-StylePROJECT DESCRIPTION:DoubleTree by Hilton Hotel Pune is centrally located in the heart of automobile and industrial belt that houses manufacturing units including Tata Motors Bajaj Auto and Eaton. With its strategic location the hotel also provides easy access to business districts such as Chakan Hinjewadi IT Park and Talegaon which houses Mercedes Benz JCB Infosys Wipro and more. Exclusively for corporate travelers amenities include a 24 hour business center with flexible meeting space and complimentary Wi Fi. Leisure visitors enjoy the multiple entertainment and shopping districts nearby.
Photo credit:
Photographer Sameer Chawda, Double Tree by Hilton, 2014.
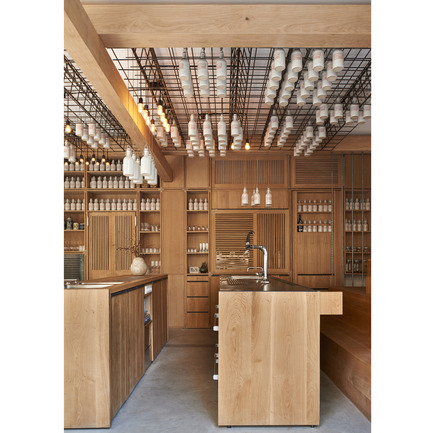
A’ Design Awards 2014 Winners Announced
A' Design Award and Competition
Gamsei Cocktail Bar by Buero Wagner / F. Wagner with A. KreftPROJECT DESCRIPTION:Gamsei - a cocktailbar rethought When owner and head bartender Matthew Bax opened Gamsei 2013 in Munich's trendy neighbourhood Glockenbach, he introduced hyper-localism to a field of practice which had till then been mainly confined to the food scene. At Gamsei, ingredients for cocktails like Lavender Drunk Bee and Frühlingserwachen, are either wildly foraged by Bax and his team or grown by local artesian farmers, thus reestablishing a connection with local products, region and culture and offering something that is unique in its kind. Bax, an Australian artist and founder of three bars, envisioned his fourth as an antidote to the globalization of cocktail bars; why drink the very same cocktail in every bar you go to in the world? Why not experience the excitement of the new when sipping a cocktail? The bar interior, designed by Fabian A. Wagner of Buero Wagner and Andreas Kreft, is a clear continuation of this philosophy – looking for new configurations whilst paying a tribute to the local Bavarian culture and craftsmanship. The ambience of a Bavarian beer hall has been applied to the 40m² interior through amphitheater-style benches against opposing walls thus eliminating the common separation of bartender and guest. Here interaction is key and everybody has a first row seat. From either tribune guests enjoy a view onto the two centrally placed bars and follow how Bax and his team mix, shake and stir up the cocktails. Also the bars have been stripped of all boundaries: workspace and bar are one. Dried flowers, herbs and leaves are stored and displayed in a wooden built-in cupboard that stretches the full length of the back wall; Besides ingredients, also the coffee machine and even the doors to the bathrooms and laboratory are seamlessly integrated and can be flexibly displayed or disguised behind lattices. Tribunes, bars and cupboards are made of solid oak with a natural oil finish. White ceramic bottles, containing self-made liqueurs, syrups and essences, are suspended from a black steel mesh attached to the ceiling. In-between light bulbs make for a reduced lighting scheme by night. Just like Bax’s cocktail ingredients, the architects procured all materials such as wood, steel and ceramics (custom-made by Gefäß & Objekt, Bachern) locally, and worked in close collaboration with local carpenters and manufacturers to produce custom-made solutions. Gamsei is a wholly integrated concept that turns the event of drinking a cocktail into a novel experience. The refreshing take on the cocktail bar extends further: bartenders, dressed in uniform leather aprons, serve their guests an amuse-gueule, such as “Biersand”, after taking their coats upon entering, and the tribunes on either side - allow for sports broadcasts.
Photo credit:
Photographer Jann Averwerser, Gamsei, 2013
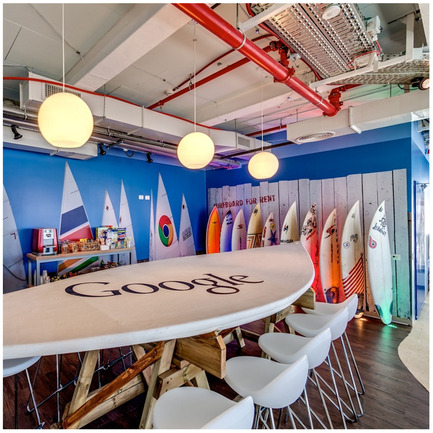
A’ Design Awards 2014 Winners Announced
A' Design Award and Competition
Google Office Tel Aviv Office Interior Design by Camenzind Evolution, Yaron Tal, SetterPROJECT DESCRIPTION:Google Israel has opened its spectacular new office in Tel Aviv for their ever growing teams of engineers, sales and marketing. The new office occupies 8 floors and accommodates 500 workstations within a space of approximately 8000 m2. The new Google Office in Tel Aviv represents a new milestone for Google in the development of innovative work environments: nearly 50% of all areas have been allocated to create communication landscapes, giving countless oppor¬tunities to employees to flexibly collaborate and communicate with other Googlers in a diverse and inspiring environment.
Photo credit:
Itay Sikolski
