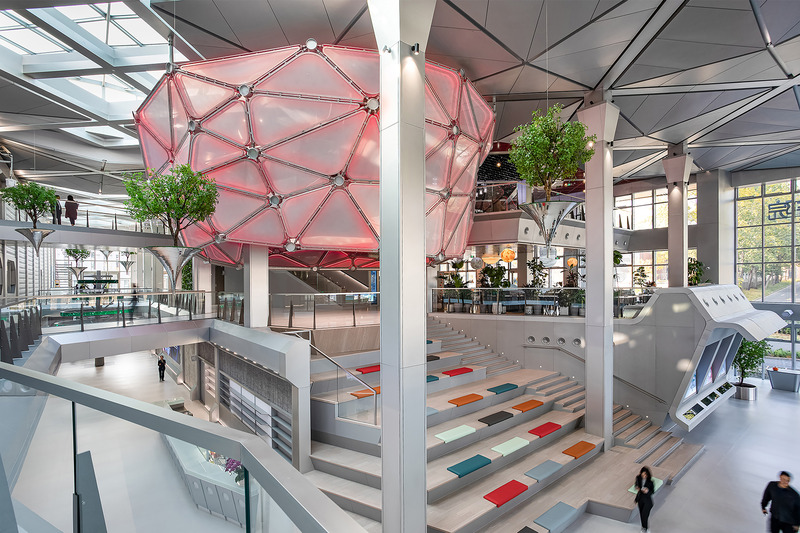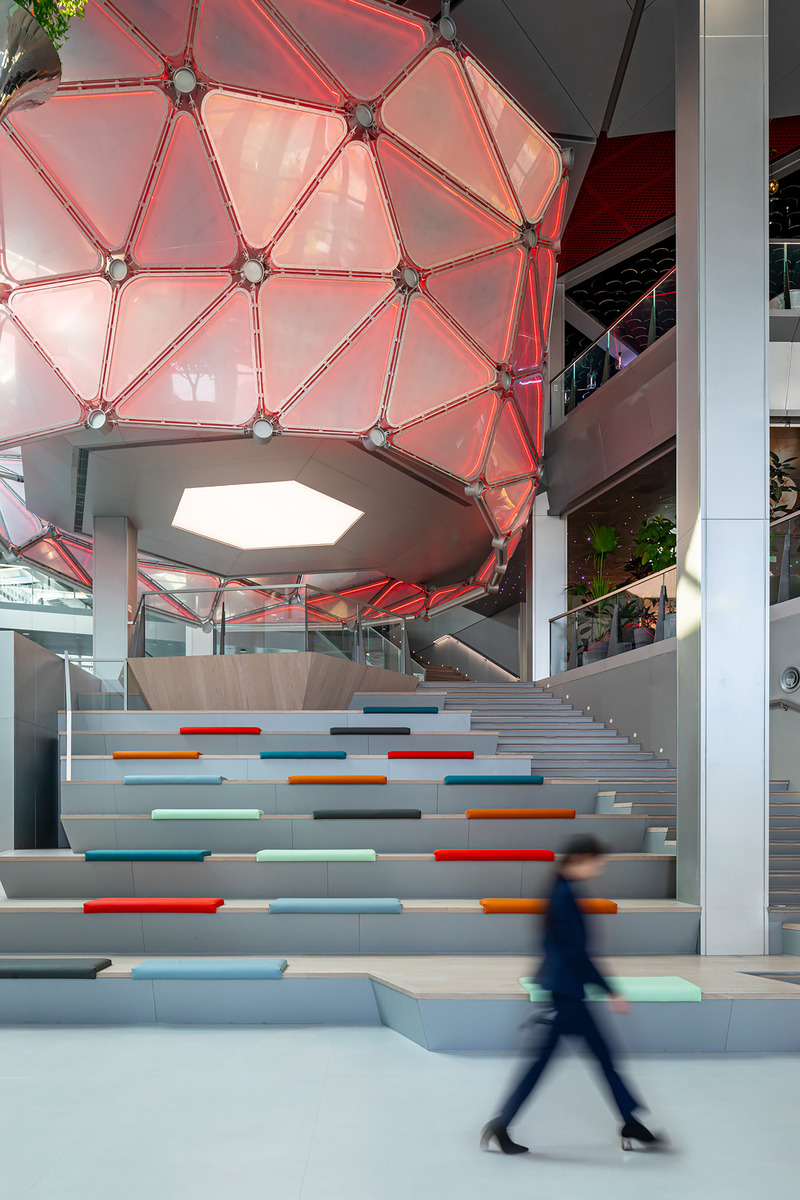
UQAM's Centre de design Pays Tribute to Women Architects of Change with the Exhibition BUONE NUOVE
UQAM's Centre de design
WONG DAI SIN TEMPLEA modern sacred space that houses a dynamic Taoist community committed to their inner spiritual development through the ancient physical practice of Tai Chi. Architect: Brigitte Shim
Photo credit:
© James Dow

UQAM's Centre de design Pays Tribute to Women Architects of Change with the Exhibition BUONE NUOVE
UQAM's Centre de design
Mosaic of portraits of 16 Quebec architectsLeft to right and top to bottom: Farida Abu-Bakare, Manon Asselin, Anne Carrier, Anne Cormier, Anne Côté, Marie-Chantal Croft, Renée Daoust, Sonia Gagné, Sylvie Girard, Lilia Koleva, Annie Lebel, Anne-Marie Matteau, Catherine Milanese, Lucie Paquet, Kim Pariseau, Anik Shooner.
Photo credit:
UQAM's Design centre

UQAM's Centre de design Pays Tribute to Women Architects of Change with the Exhibition BUONE NUOVE
UQAM's Centre de design
RAYMOND-LÉVESQUE LIBRARY Conceptual drawing “le livre et le bois”: competition phase. Architect: Manon Asselin
Photo credit:
Atelier TAG + Jodoin Lamarre Pratte Architectes in consortium

UQAM's Centre de design Pays Tribute to Women Architects of Change with the Exhibition BUONE NUOVE
UQAM's Centre de design
BEAVERBROOK ART GALLERY, HARRISON MCCAIN PAVILIONSited between the vast Saint John/Wolastoq River and Queen Street, the façade of the Harrison McCain Pavilion mirrors the parallel curves of the river and the main street. Architect: Shirley Blumberg
Photo credit:
© Doublespace photography

















