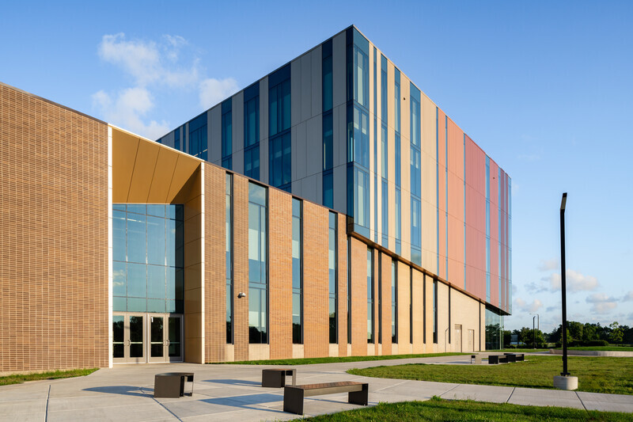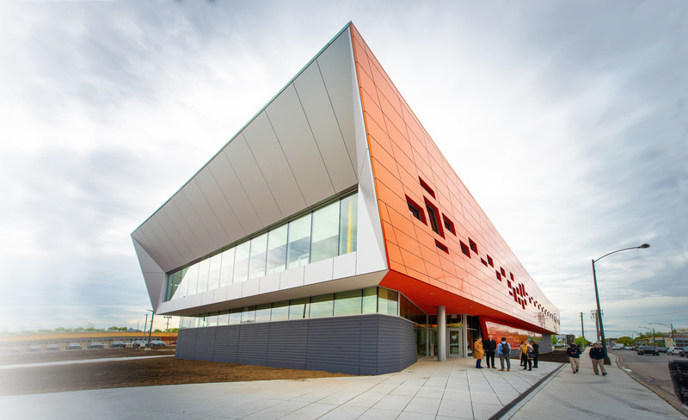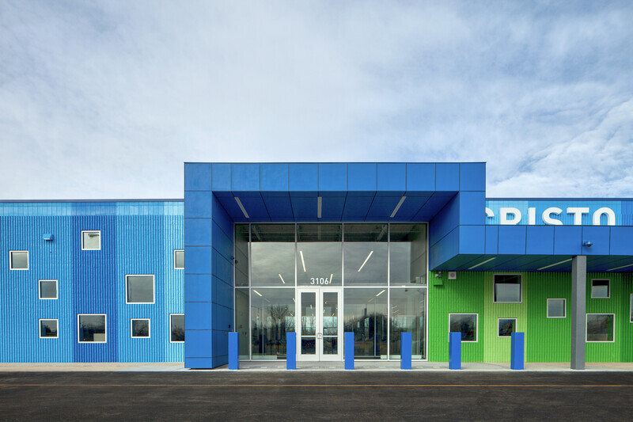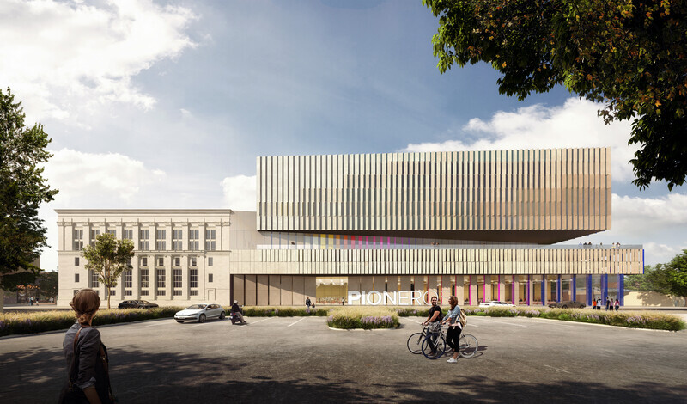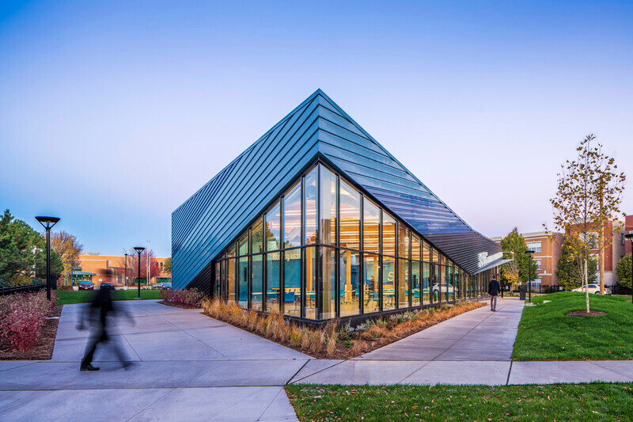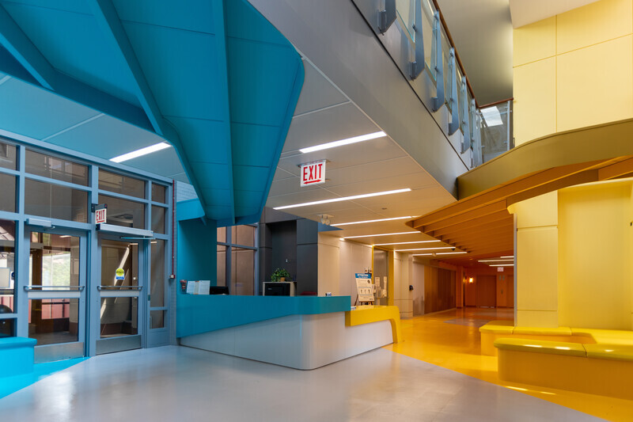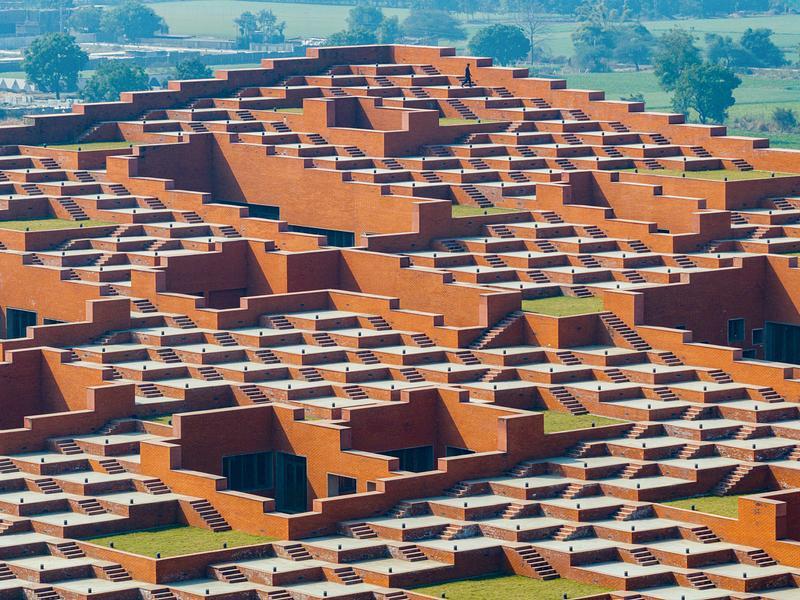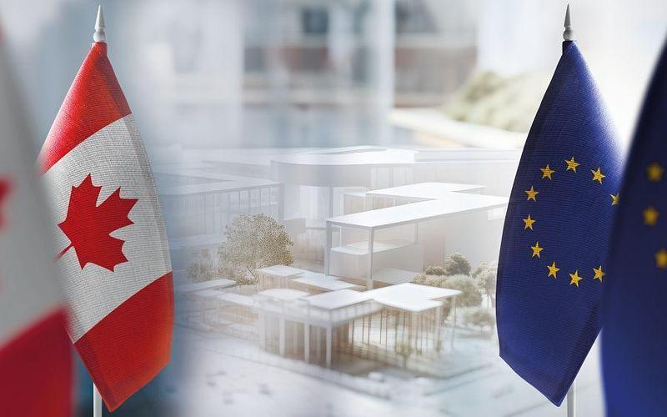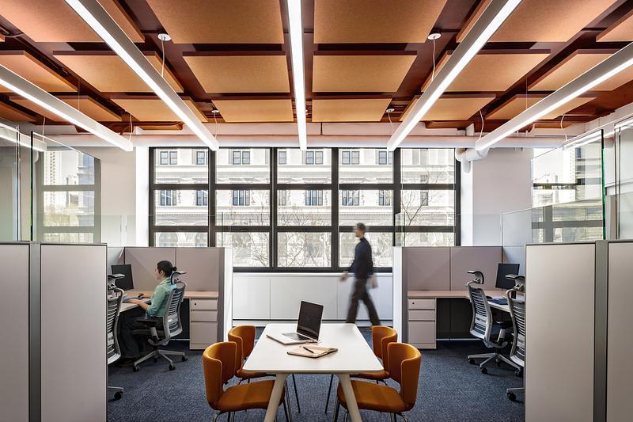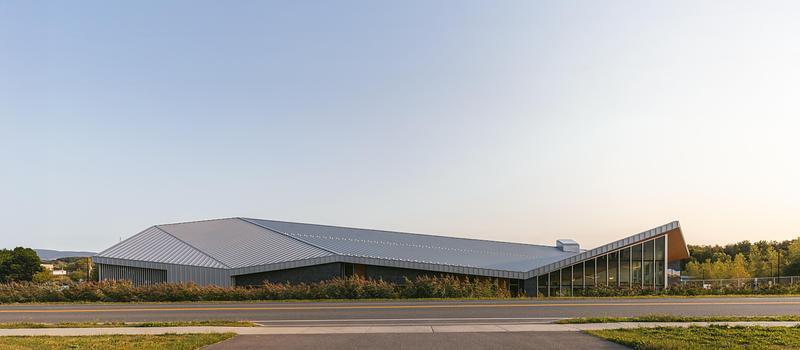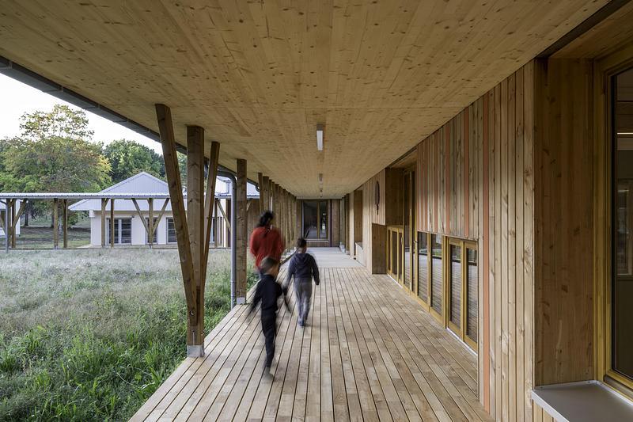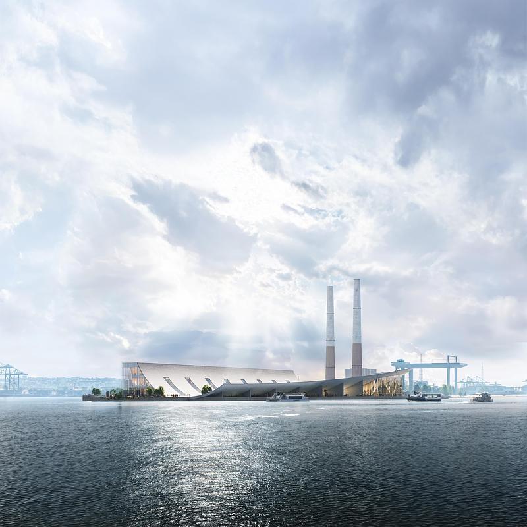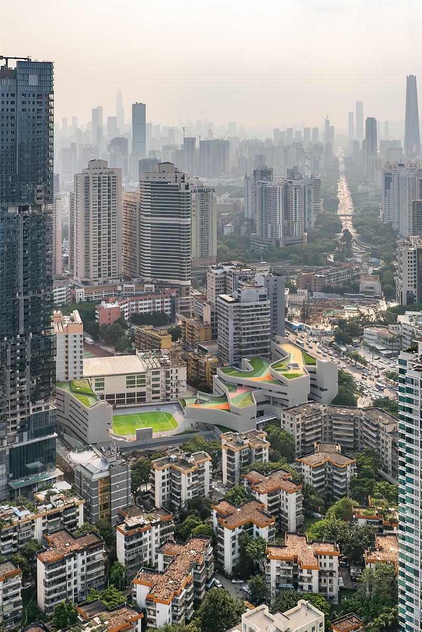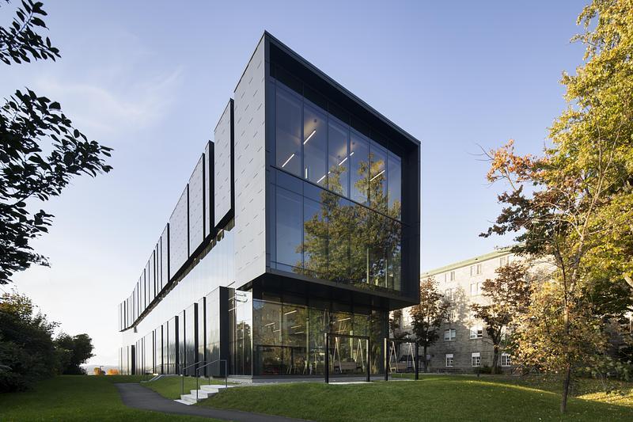
Press Kit | no. 2329-02
Press release only in English
Daley College Manufacturing, Technology & Engineering Center
JGMA
The new Manufacturing, Technology and Engineering Center (MTEC) at Daley College is an addition to the Richard J. Daley campus. The MTEC sets the framework for a wider master plan. The project unifies the existing complex by creating a campus environment with engaging pathways and collaborative spaces throughout.
Rising from the transformed parking lot, the MTEC project speaks to issues larger than architecture; it seeks to revitalize a Chicago southwest neighborhood by creating a connective message that all are significant and welcome. Daley College tasked JGMA with removing the negative stereotypes that exist in the workforce when pertaining to manufacturing careers. Often suggesting these careers as devoid of dignity and reserved typically for minority populations. The project reverses the misconception through a design focused on celebrating state-of-the-art manufacturing spaces and proves careers in this industry require tech and skills as advanced as any other.
The design strategy utilizes building transparency to showcase machines, equipment, and products integral to the learning objectives of the colleges as well as provide a visual connection to the surrounding West Lawn community. The seamless fluidity to the building’s form was inspired by the constant and linear flow of the manufacturing process. The building spans the main thoroughfare with a strong industrial bridge that links the south and north campus of Daley College.
The new building celebrates the manufacturing industry through the expression of materials such as metal panels, glass, and exposed steel. In addition, the underside of the elevated bridge is intentionally painted caution yellow, bringing the manufacturing expression to the exterior.
The transparency of the building provides a similar experience for even the casual passerby, by providing a look into the advanced technical nature of manufacturing today.
The project challenges the latent stereotypes of a community college and alters the psychology of simply crossing the street to go to class. Through dynamic spatial organizations and site responsive architecture, the MTEC provides students and staff a unique experience from the moment they walk into the building. The circulation spaces inside the building intentionally collide with seating areas, platforms, and alcoves to encourage students to congregate and participate in incidental learning between peers. There is a combination of exterior and interior terraces for users to enjoy in the warm weather months. These green areas facilitate the students’ and faculty’s interaction providing connections with nature and lead to increased cognitive function and wellness, as well as creating a more unified campus.
As the MTEC is now the front door to the campus, thorough analysis was conducted to the user experience with regards to security, wayfinding, and new learning opportunities. It was imperative that the new addition set-up a framework for further transformation of the existing building while still celebrating its current legacy. The unique exterior façade of the MTEC building is phase one in a masterplan to completely rebrand and re-clad the existing facilities to create one new energized campus.
The new building will not only be a catalyst for growth and change within City Colleges of Chicago, but also inspire the pursuit of manufacturing careers as a sophisticated and high-tech learning path.
Technical sheet
Project address: 4101 W 76th st Chicago, IL, 60652 USA.
Project square footage: 65,000 SF / 6040 m2 SF: 52,000sf building
Completed on October 2019
Awards & Recognitions: Architecture Masterprize (2020), ENR Midwest Award of Merit (2020),
Innovation by Design – Fast Company Awards (2020), Chicago Building Congress (2019).
LEED Gold Certification
Design Architect: JGMA
Architect of Record: Cannon Design
Structural Engineers of Record: Cannon Design
Civil Engineers of Record: David Mason and Associates MEPFP
Engineers of Record: Cannon Design
Landscape Architect: Terry Guen Design Associates Acoustic/ AV/ IT/Security Consultant: Shen Milsom & Wilke Lighting Consultant: Aurora Lighting Wayfinding/ Environmental Graphics: A Perfect Sign
Client’s company name: City Colleges of Chicago Photography credits: Tom Rossiter
About JGMA
JGMA is a progressive architecture and design practice committed to active community involvement and the enrichment of peoples’ lives through the attentive and dynamic organization of space and materiality. JGMA understands that quality design has a unique ability to influence civic life and transform communities.
JGMA is devoted to serving the diverse neighborhoods which make Chicago an incomparable place to live, work, and visit. This objective emerged from the overwhelming realization that an inconceivable discrepancy exists in the allocation of resources given to education, social programs, and public space throughout the city. Many communities are deliberately neglected while others are selectively cultivated. JGMA supports community-based not-for-profit organizations to develop spaces and programs which are vital to the development of our communities. JGMA’s designs transform spaces, places, and conceptions.
For more information, please contact agustina@jgma.com
For more information
Media contact
- JGMA
-
Agustina Siquot, Director of Media & Relations
- agustina@jgma.com
- +1.312.895.4438
Attachments
Terms and conditions
For immediate release
All photos must be published with proper credit. Please reference v2com as the source whenever possible. We always appreciate receiving PDF copies of your articles.
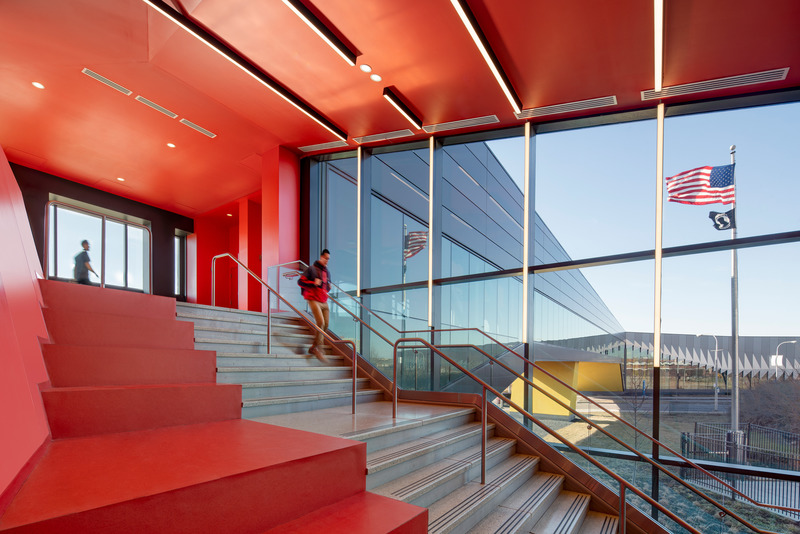
High-resolution image : 13.25 x 8.84 @ 300dpi ~ 7.2 MB

High-resolution image : 13.25 x 8.84 @ 300dpi ~ 7.2 MB
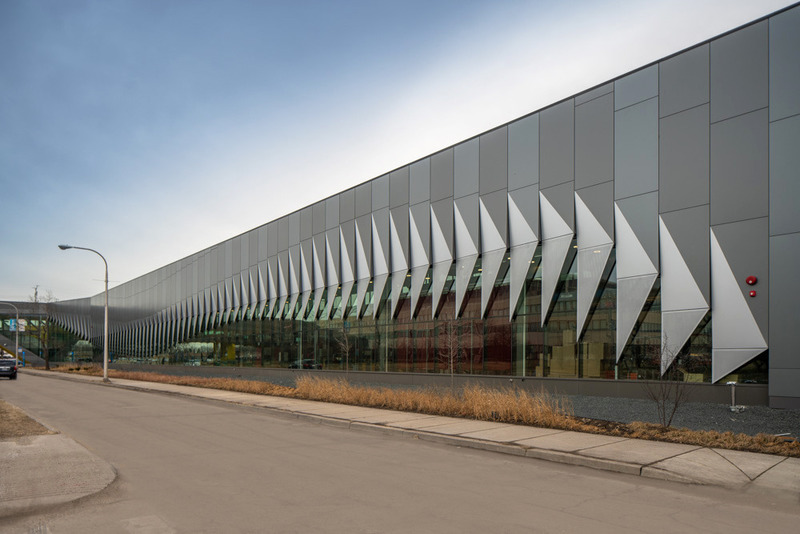
Low-resolution image : 3.33 x 2.22 @ 300dpi ~ 330 KB

High-resolution image : 13.25 x 8.84 @ 300dpi ~ 7 MB
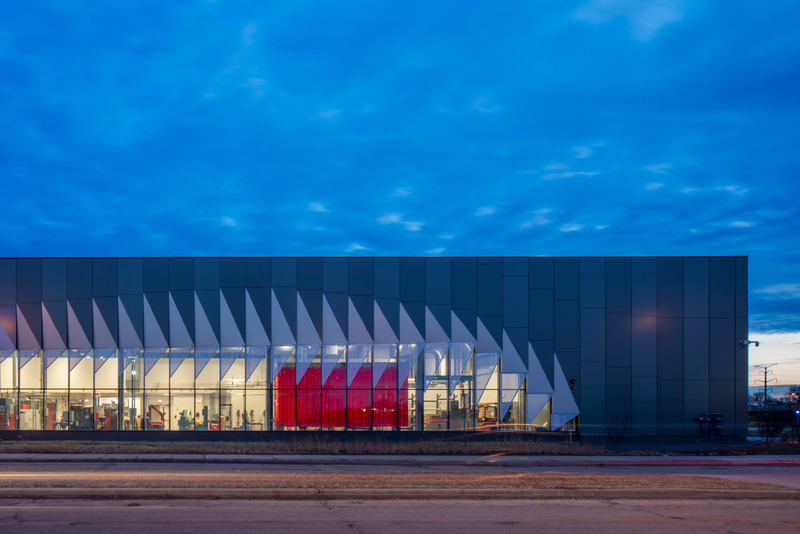
High-resolution image : 13.25 x 8.84 @ 300dpi ~ 4.7 MB

Medium-resolution image : 10.0 x 6.37 @ 300dpi ~ 1.3 MB

High-resolution image : 13.25 x 8.84 @ 300dpi ~ 6.4 MB

High-resolution image : 13.25 x 8.84 @ 300dpi ~ 6.8 MB

High-resolution image : 13.23 x 8.73 @ 300dpi ~ 5.9 MB

High-resolution image : 13.25 x 8.84 @ 300dpi ~ 6 MB

High-resolution image : 12.53 x 7.92 @ 300dpi ~ 5 MB

High-resolution image : 13.25 x 8.84 @ 300dpi ~ 8 MB

Low-resolution image : 4.58 x 2.44 @ 300dpi ~ 490 KB

