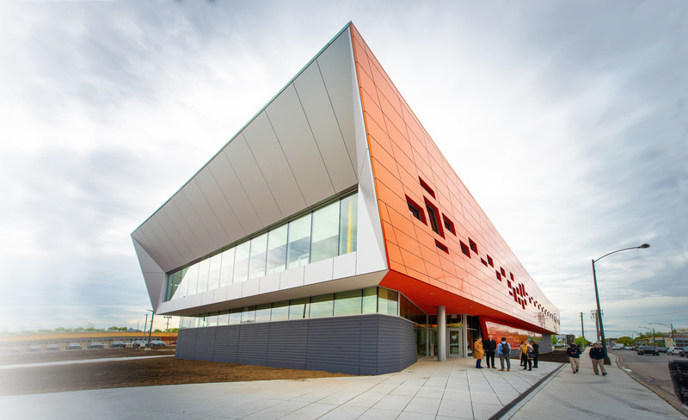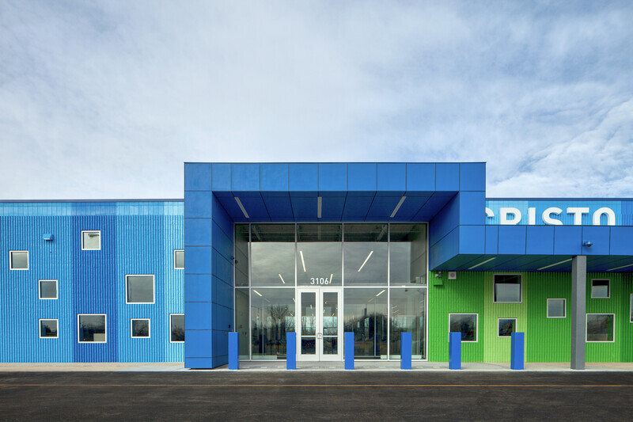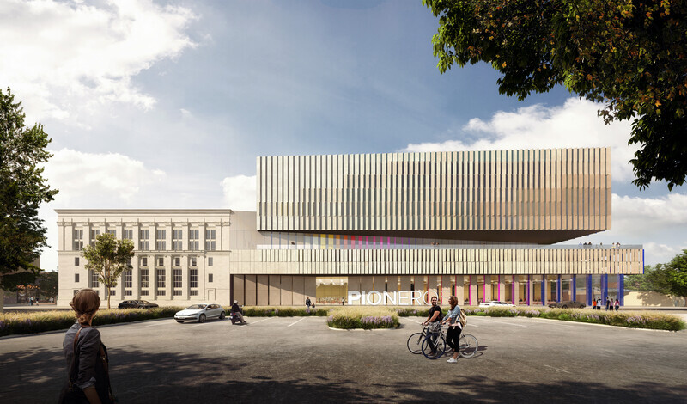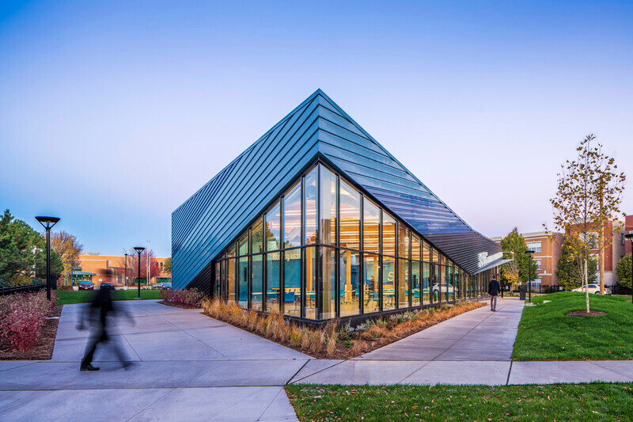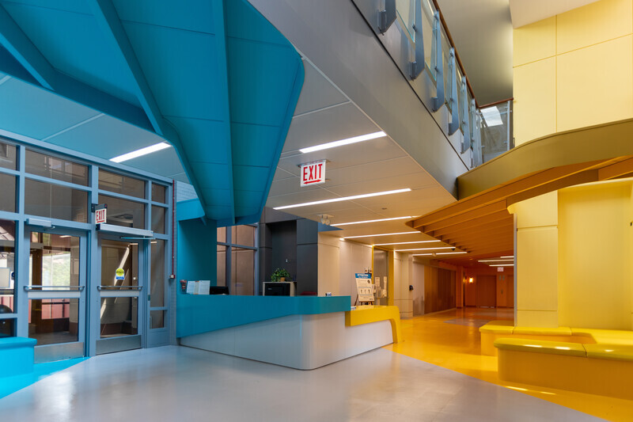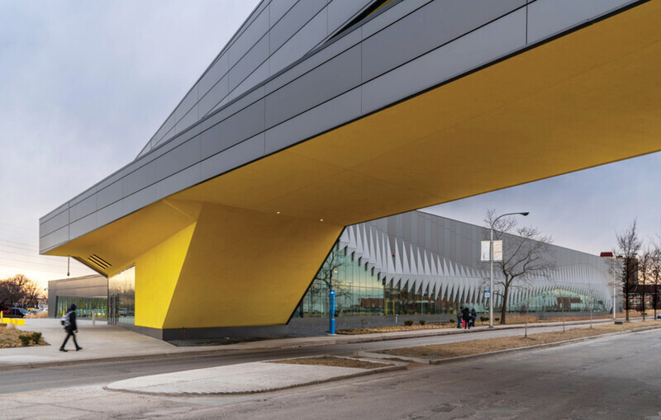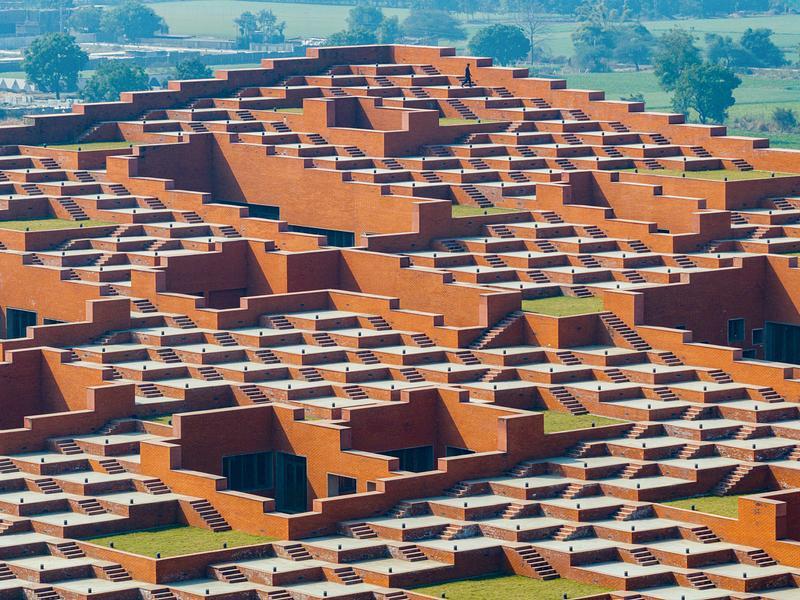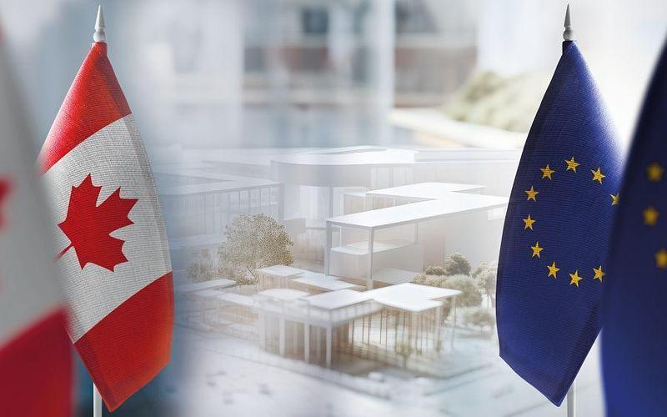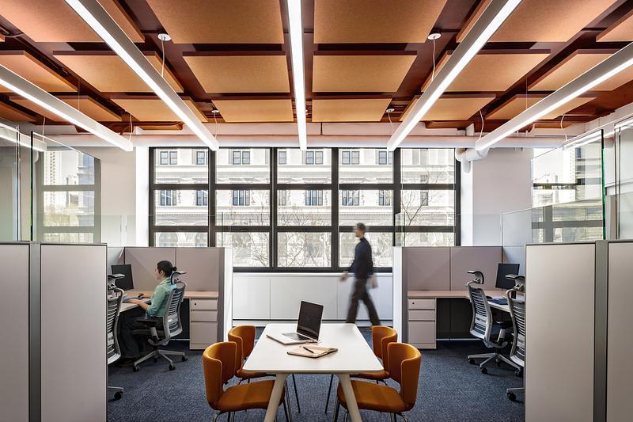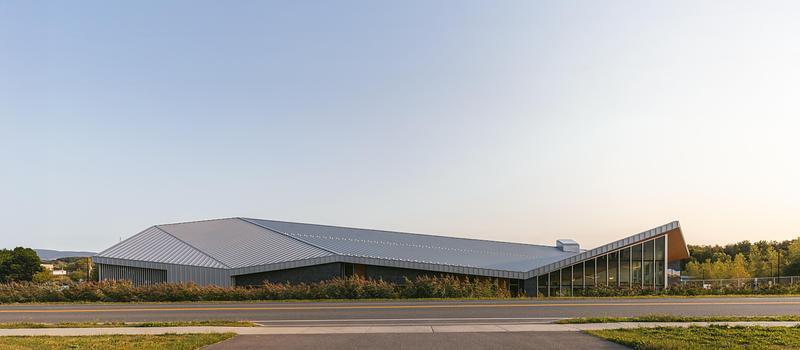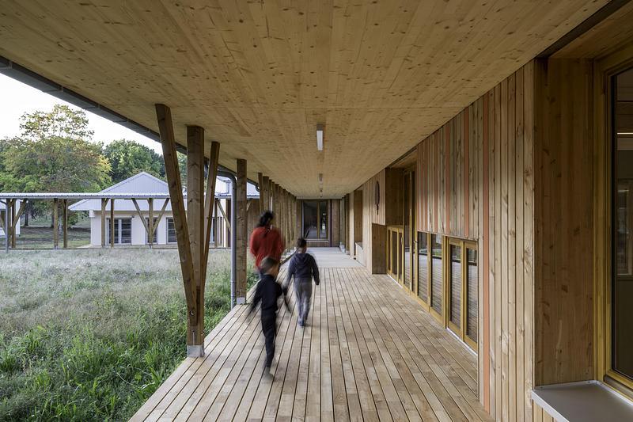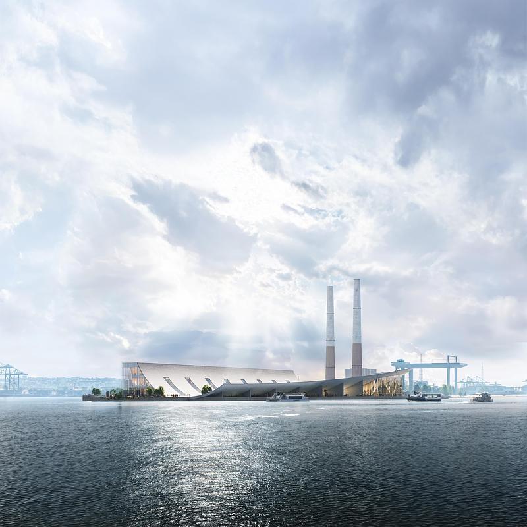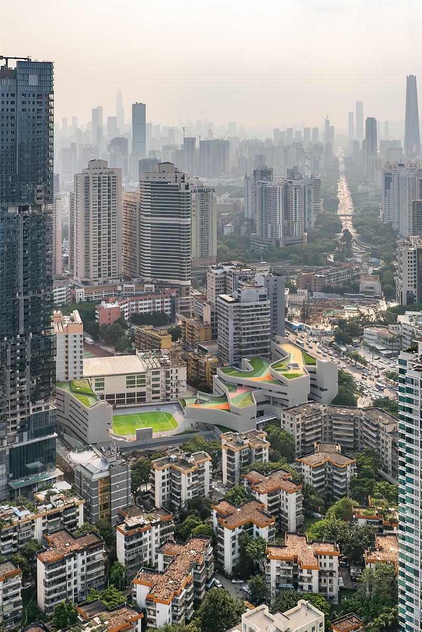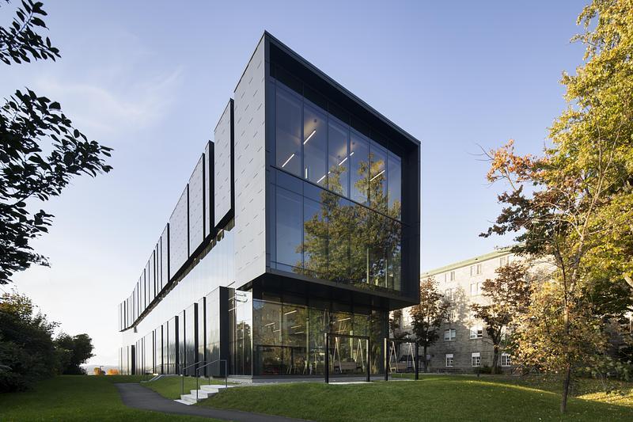
Press Kit | no. 2329-10
NEAL Math & Science Academy
JGMA
The Neal Math + Science Academy is a game changer in education for youth, symbolizing pride and strength. The School District of North Chicago received a transformative $40 million grant from AbbVie. North Chicago, a unique black and brown suburban city in Chicagoland, has faced disinvestment for too long. The five-story building features a sports field, outdoor learning spaces, and centralized nodes promoting togetherness for middle school students and staff. Its verticality offers neighborhood views and ample natural light. The colorful exterior and double gradient façade celebrate diversity and promote inclusivity by setting a new standard for educational spaces, while encouraging an active learning atmosphere.
The design was led by significant community engagement efforts to better understand the community's needs. The team met with families of North Chicago, including both parents and children. Through this engagement, it became clear that the community felt invisible. They wanted to be seen and to see. This inspired the idea of a vertical school where each floor represents a passage in time and marks a different school grade. As students progress through each grade, they gain more visibility within the city limits, and a stronger connection to North Chicago. This makes it the tallest building in North Chicago, serving as a beacon for the community.
The challenge of the project was designing and constructing the building while the existing school remained in session. To honor the school's history and legacy, the gymnasium was preserved. This required careful planning and coordination. The new design emerged from the need to maintain the historical aspects of the old structure, while integrating modern elements for the future. Balancing preservation with innovation was a key challenge, resulting in a design that respects the past while providing a forward-looking educational environment.
Neal Math and Science Academy decided to build the new facility adjacent to the existing building, recognizing that most students walk to school. By maintaining the location, the new design encourages walking and reduces the emphasis on parking and car usage.
The design team created programmatic elements on the ground specifically for community use, fostering connection and accessibility. This includes a dedicated room for the North Chicago Community Partners, the Learning Stair, and the dining commons. Additionally, there are outdoor plazas, a recreational sports field, and a green space buffer between the school and the residential areas. These features provide valuable spaces for community activities, enhancing the bond between the school and the surrounding neighborhood.
Technical sheet
Official Project Name: Neal Math & Science Academy
Location: 1905 Argonne Dr, North Chicago, IL 60064
Client: North Chicago School District 187
Architects/Designers: JGMA
Project Design Principal: Juan Gabriel Moreno
Project Manager: Dan Spore
Collaborators:
Structural Engineering – David Mason & Associates
MEP Engineering – Epstein
Civil Engineering – David Mason & Associates
Engineering – America Structurepoint Inc.
Landscape Architecture – Tgda Landscape Architecture
Interior Design – JGMA
Planner – BrainSpaces
Project sector: Education/Middle School
Completion date: 2023
Project Square Footage: 110,000 sf
Photography credits: Angie McMonigal
About JGMA
JGMA is a progressive architecture and design practice committed to active community involvement and enriching people’s lives through the attentive and dynamic organization of space and materiality. The firm understands that quality design has a unique ability to influence civic life and transform communities.
JGMA proudly consider themselves innovators in the field of architecture, and the firm is dedicated to formulating consistently unique solutions to every design opportunity. Their work is conceptually driven, but exhibits the highest levels of quality at every stage of design, construction, and occupancy.
JGMA is led by the firm’s president, Juan Gabriel Moreno, and is supported by a talented team of experienced architectural professionals. While cultivating the aforementioned ideals, and after struggling with other firms to realize them, Mr. Moreno was compelled to strike out on his own to pursue them. Founded in 2010, JGMA was built on a groundwork that champions comprehensive investment in ideas and ideals.
For more information
Media contact
- JGMA
- Esther Alonso, Marketing Coordinator
- esther@jgma.com
- 312.978.1733
Attachments
Terms and conditions
For immediate release
All photos must be published with proper credit. Please reference v2com as the source whenever possible. We always appreciate receiving PDF copies of your articles.
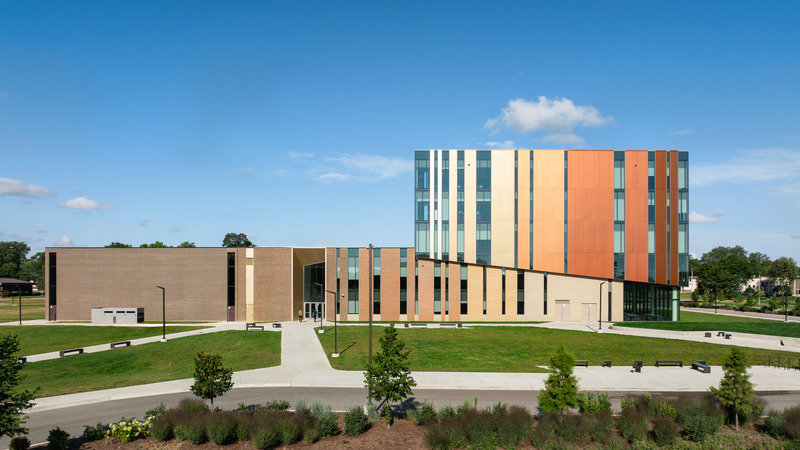
High-resolution image : 16.99 x 9.56 @ 300dpi ~ 8.3 MB
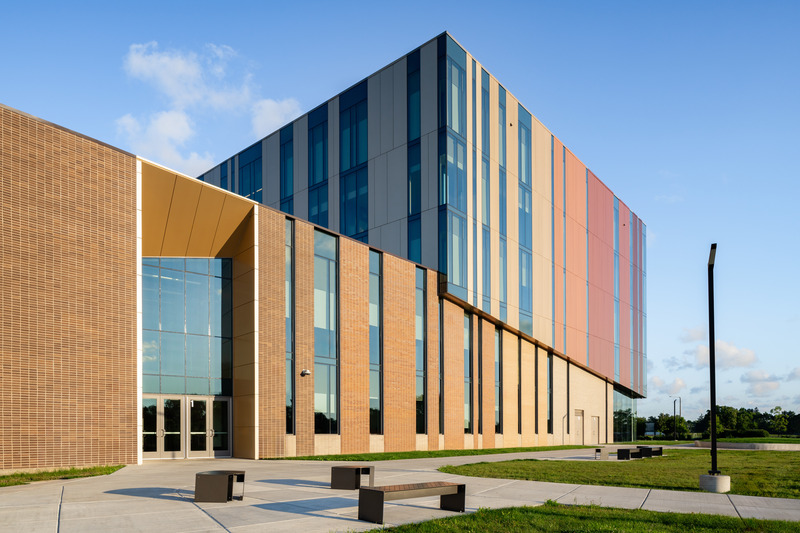
Very High-resolution image : 31.68 x 21.12 @ 300dpi ~ 33 MB
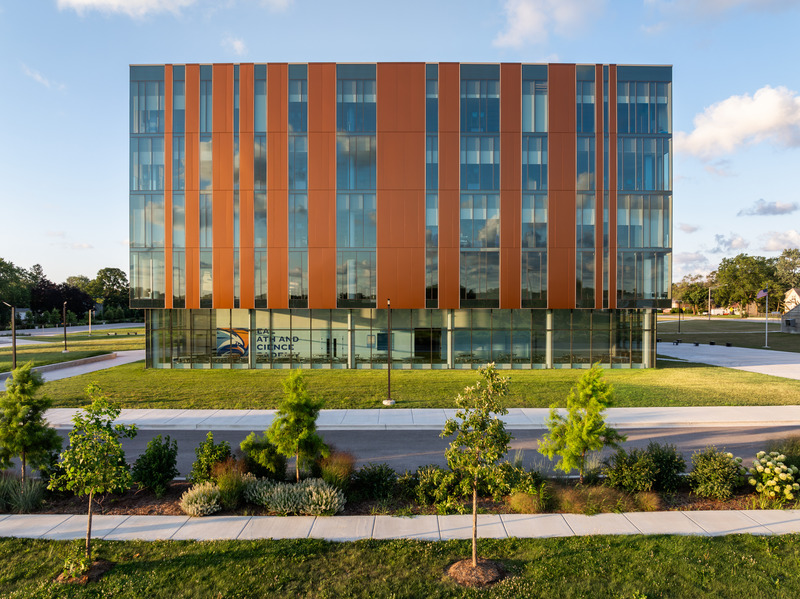
Very High-resolution image : 17.57 x 13.16 @ 300dpi ~ 14 MB
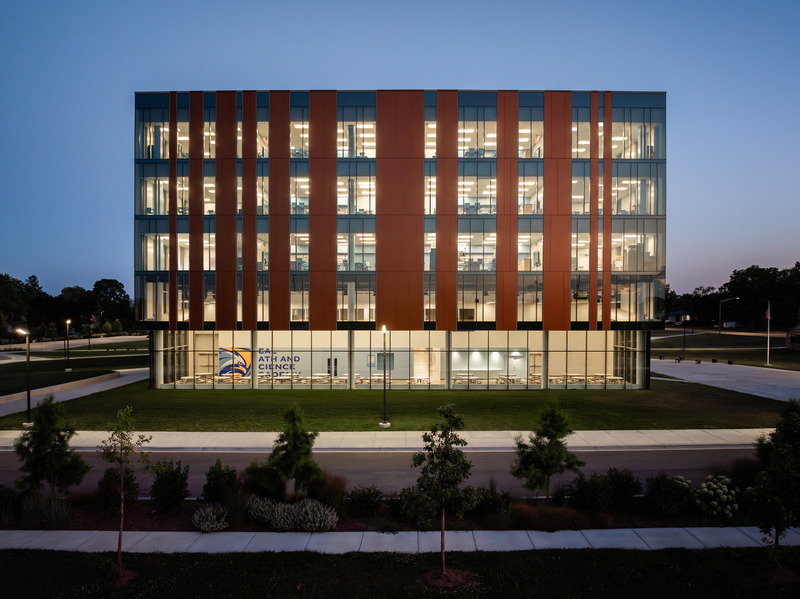
High-resolution image : 16.9 x 12.66 @ 300dpi ~ 12 MB
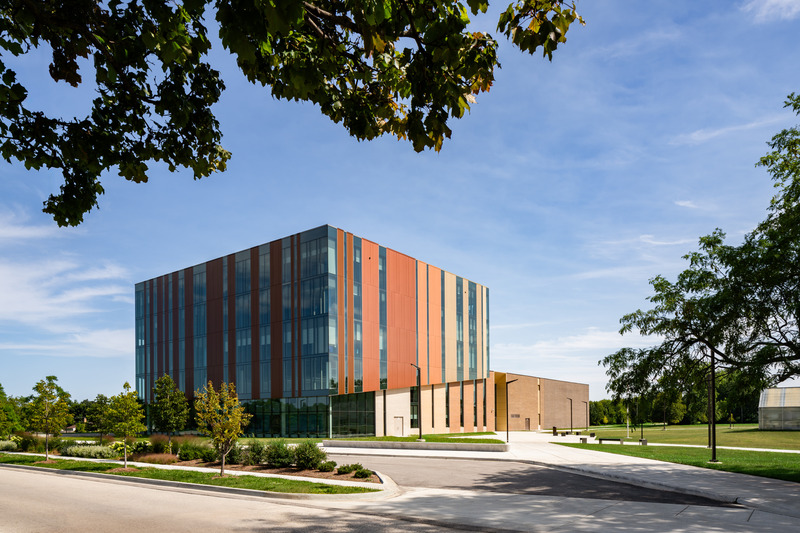
Very High-resolution image : 31.68 x 21.12 @ 300dpi ~ 34 MB
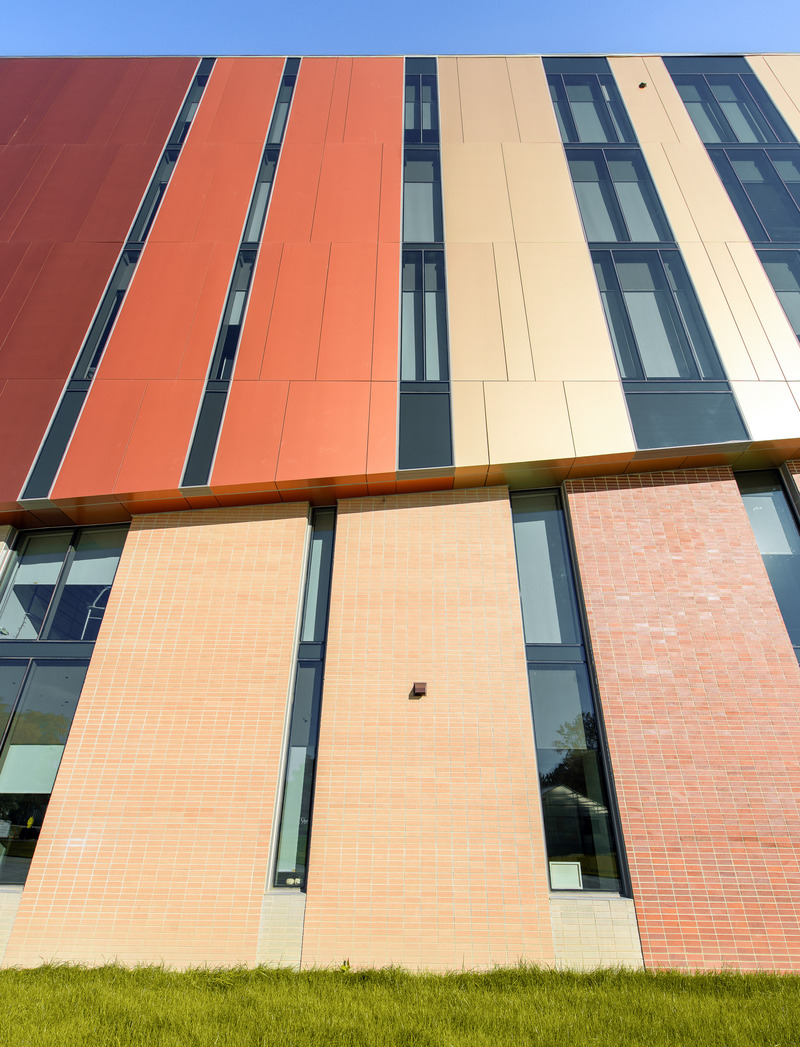
Very High-resolution image : 13.16 x 17.22 @ 300dpi ~ 13 MB
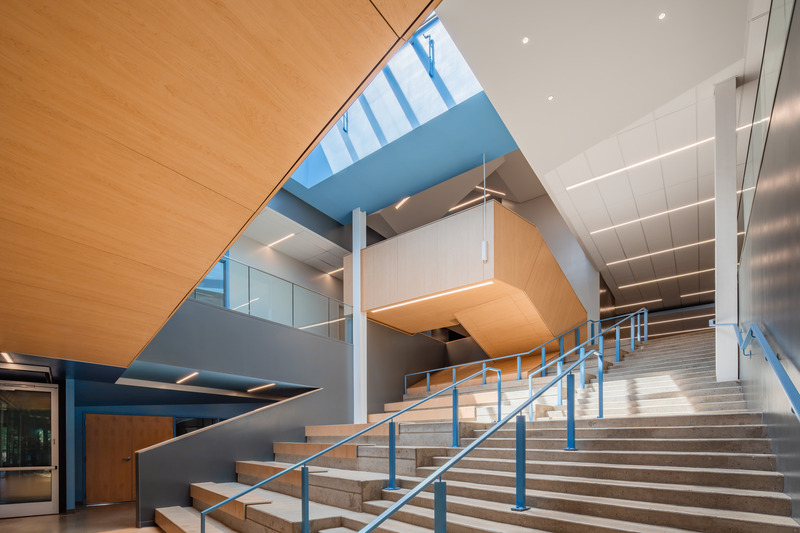
Very High-resolution image : 31.65 x 21.1 @ 300dpi ~ 18 MB
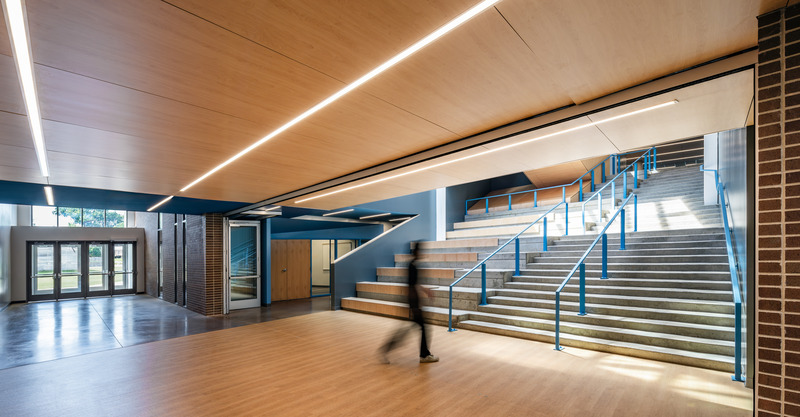
Very High-resolution image : 31.65 x 16.51 @ 300dpi ~ 27 MB
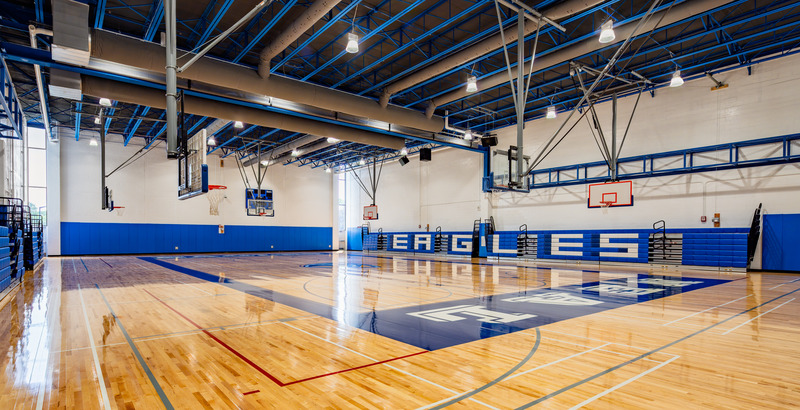
Very High-resolution image : 30.28 x 15.52 @ 300dpi ~ 23 MB
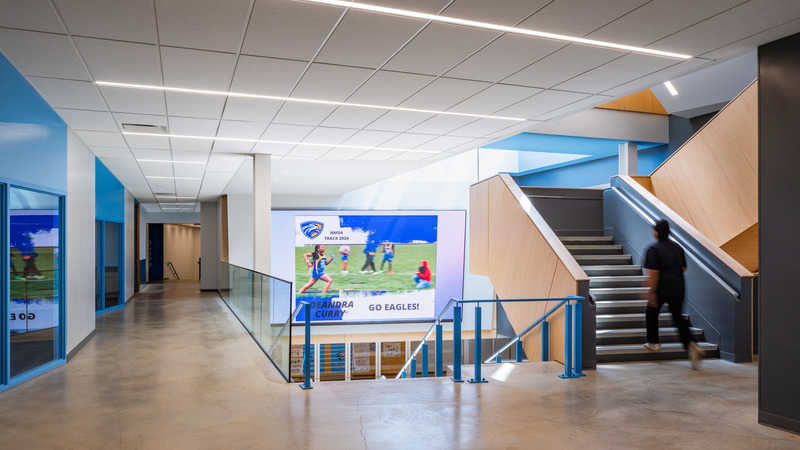
Very High-resolution image : 31.64 x 17.8 @ 300dpi ~ 27 MB
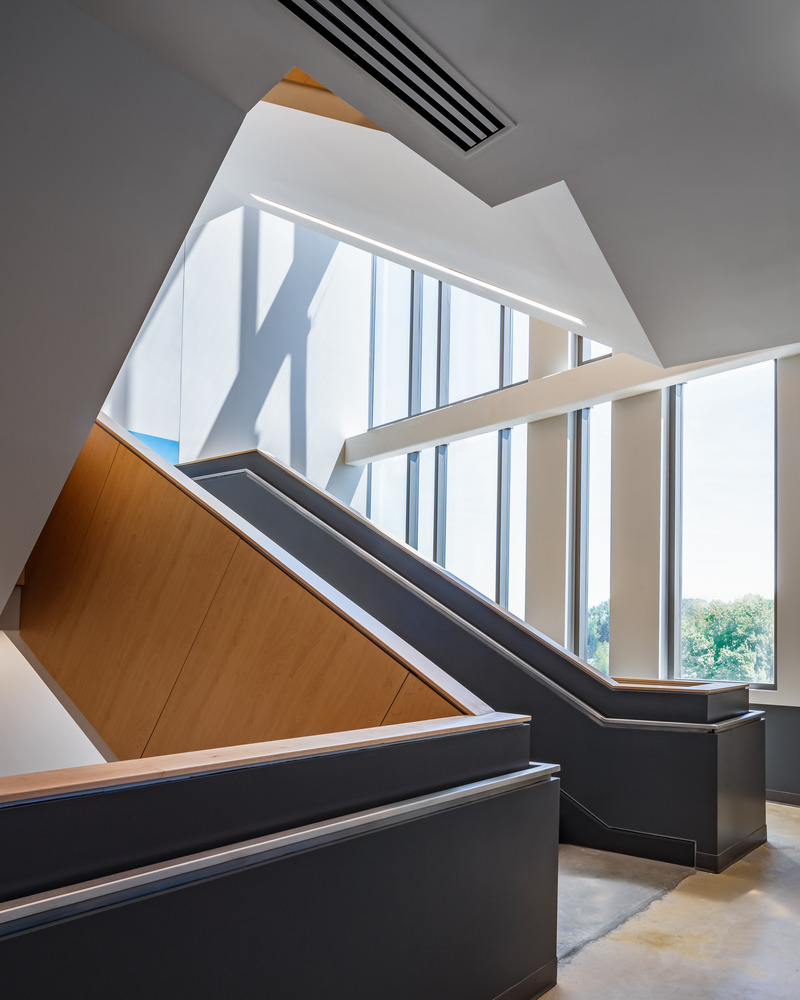
Very High-resolution image : 19.44 x 24.3 @ 300dpi ~ 14 MB
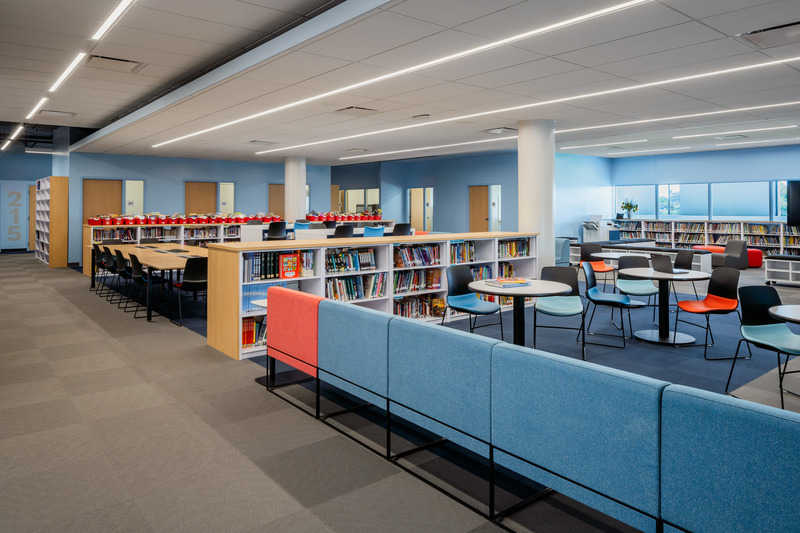
Very High-resolution image : 31.68 x 21.12 @ 300dpi ~ 31 MB
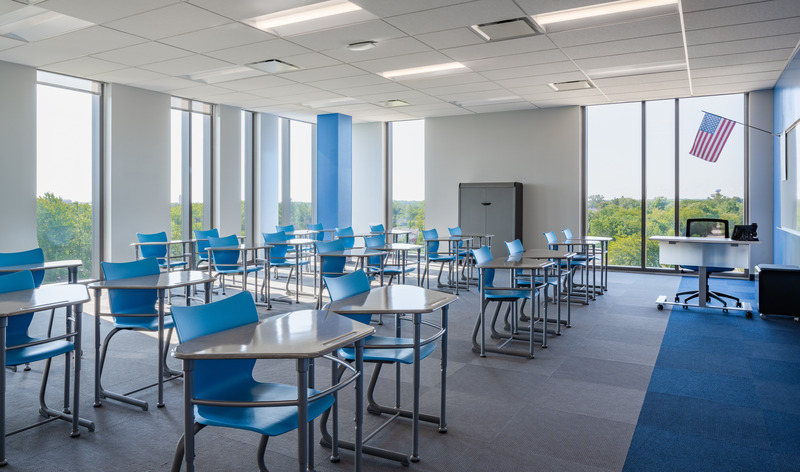
Very High-resolution image : 31.66 x 18.67 @ 300dpi ~ 24 MB
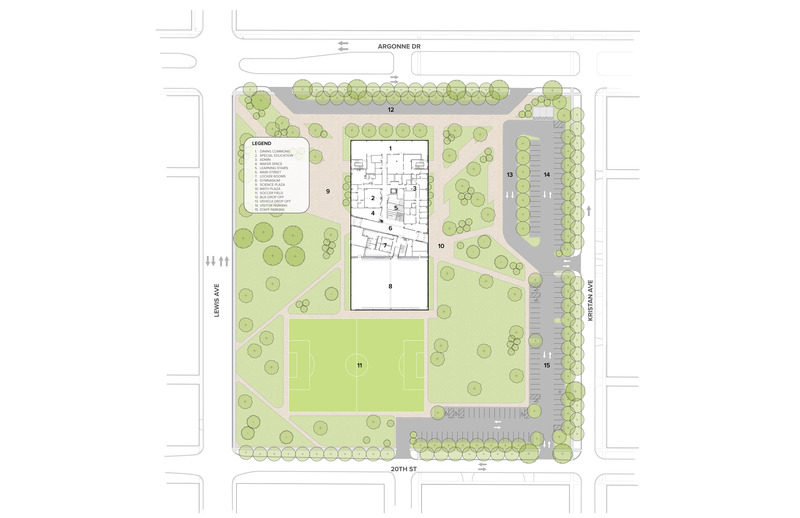
Very High-resolution image : 40.0 x 25.88 @ 300dpi ~ 11 MB
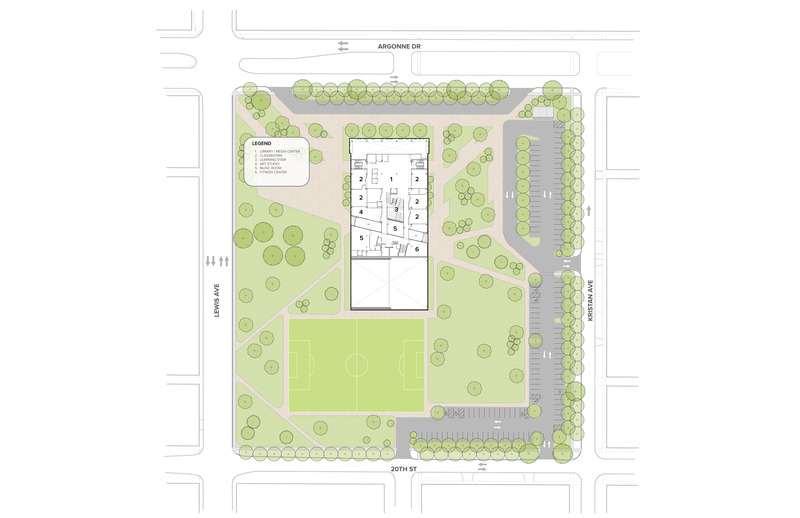
Very High-resolution image : 40.0 x 25.88 @ 300dpi ~ 11 MB
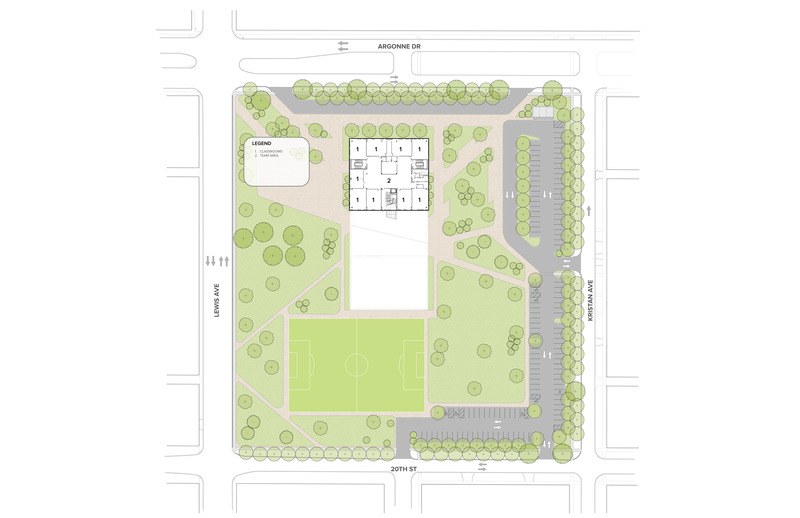
Very High-resolution image : 40.0 x 25.88 @ 300dpi ~ 11 MB
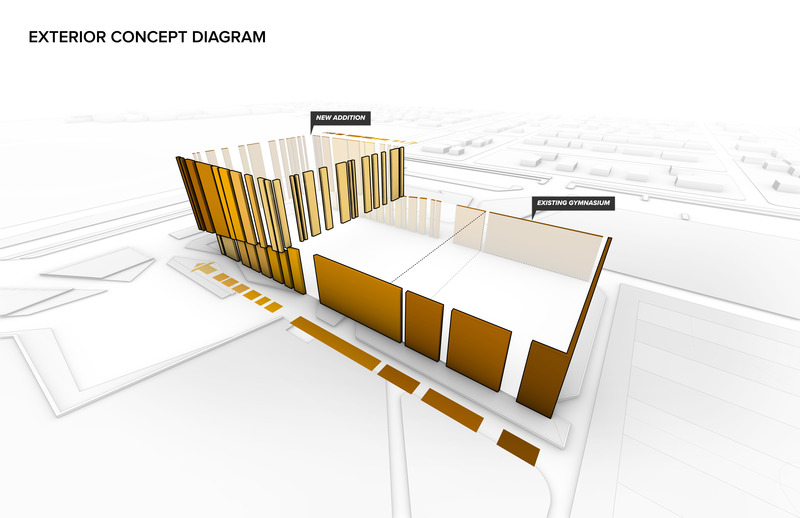
Very High-resolution image : 40.0 x 25.88 @ 300dpi ~ 11 MB
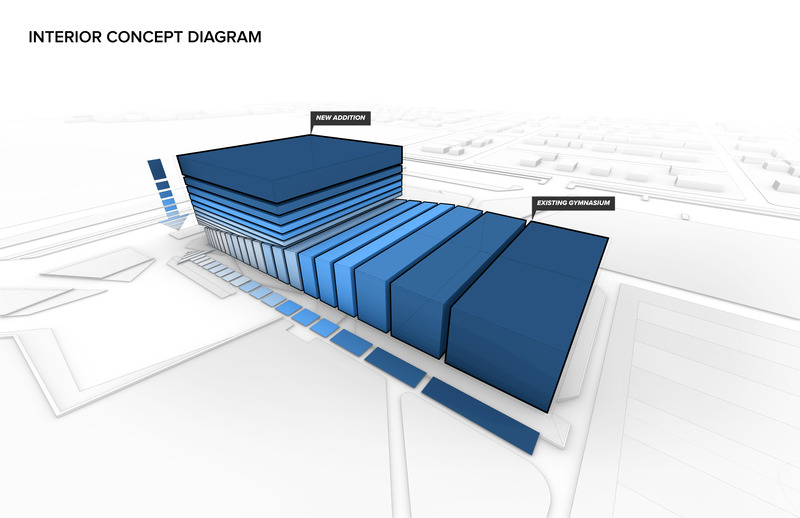
Very High-resolution image : 40.0 x 25.88 @ 300dpi ~ 12 MB
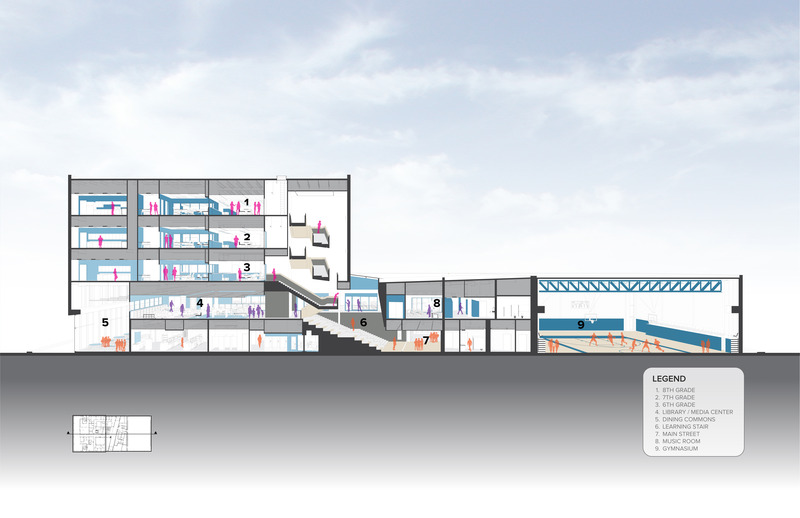
Very High-resolution image : 40.01 x 25.88 @ 300dpi ~ 11 MB





