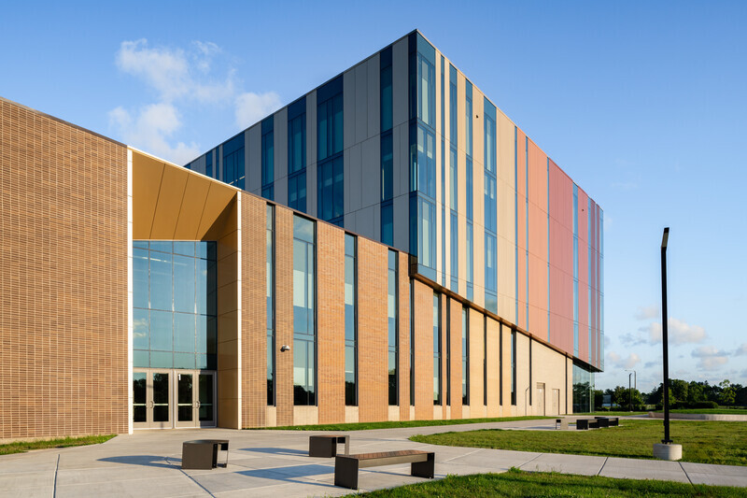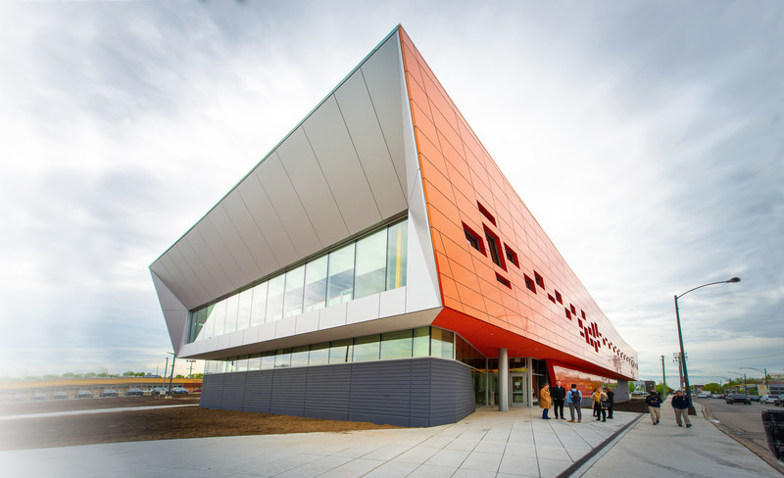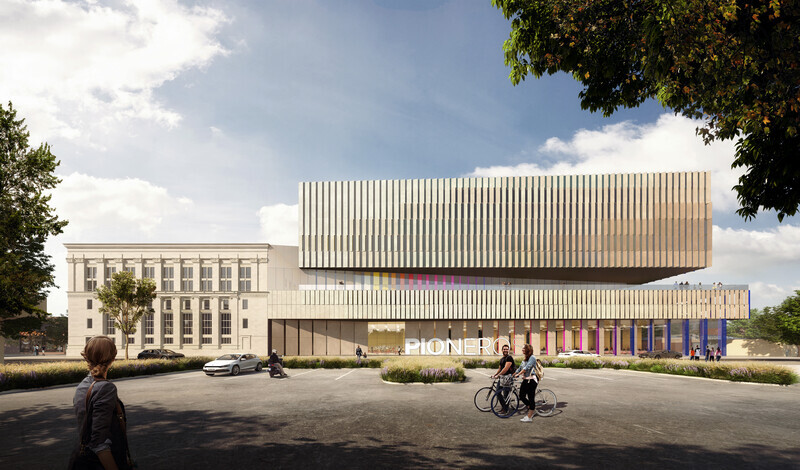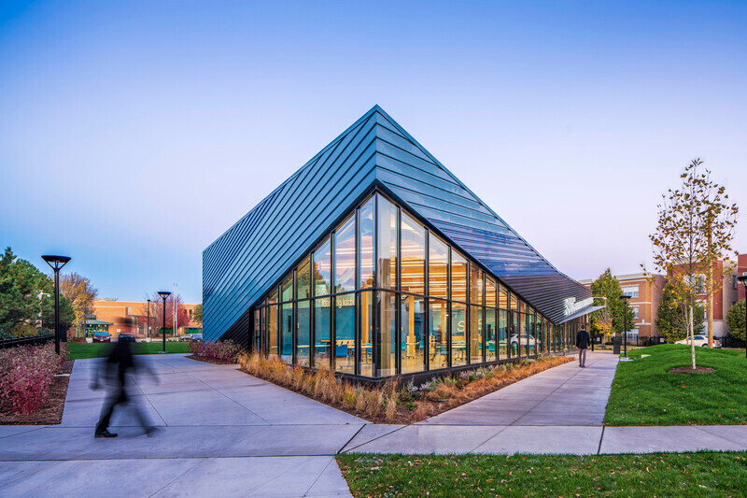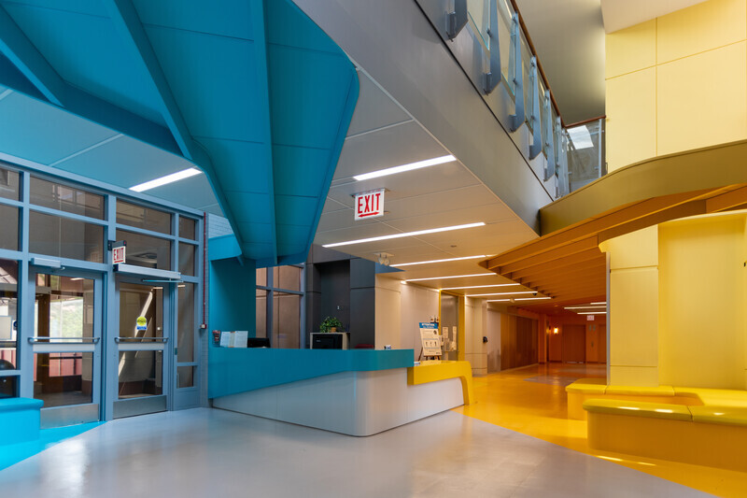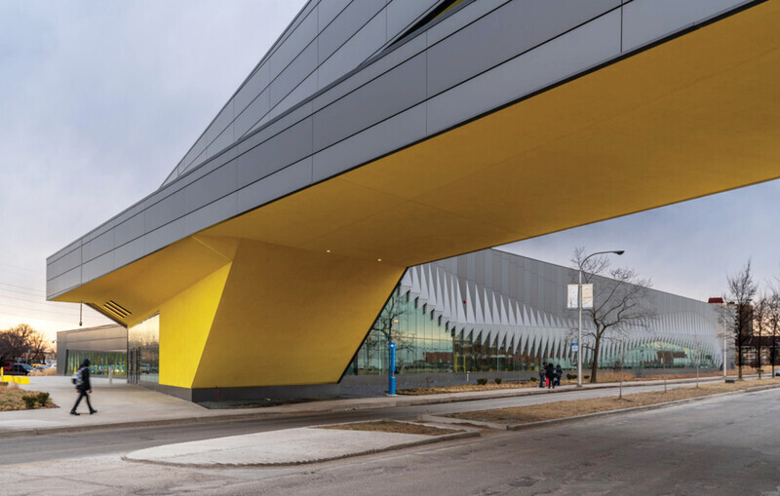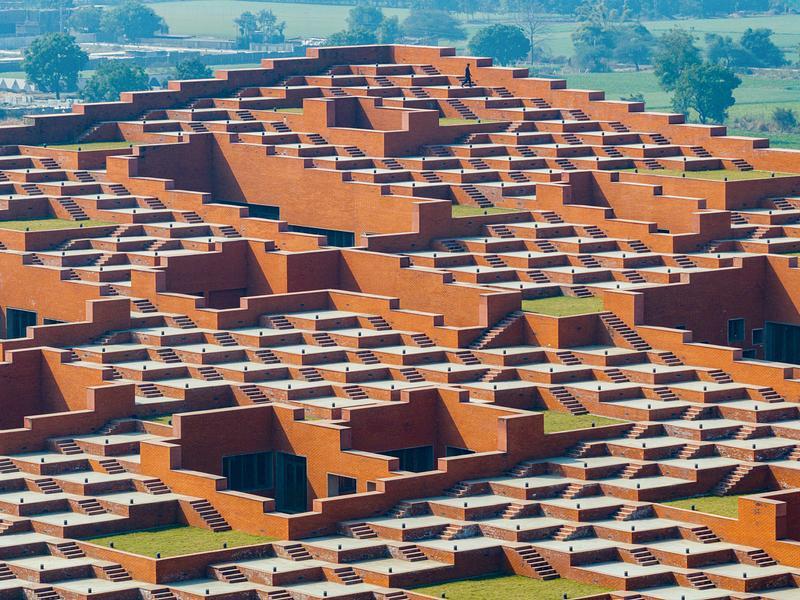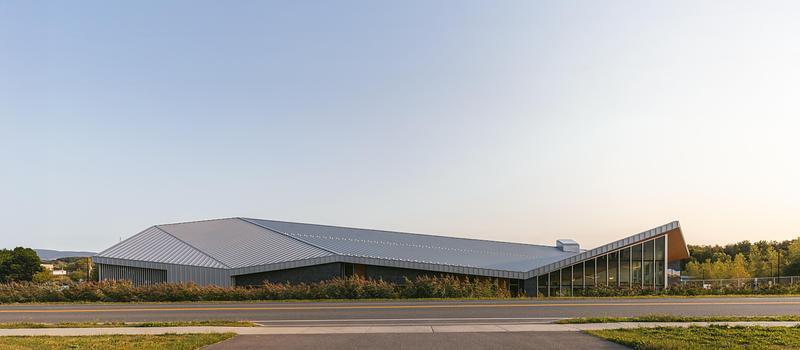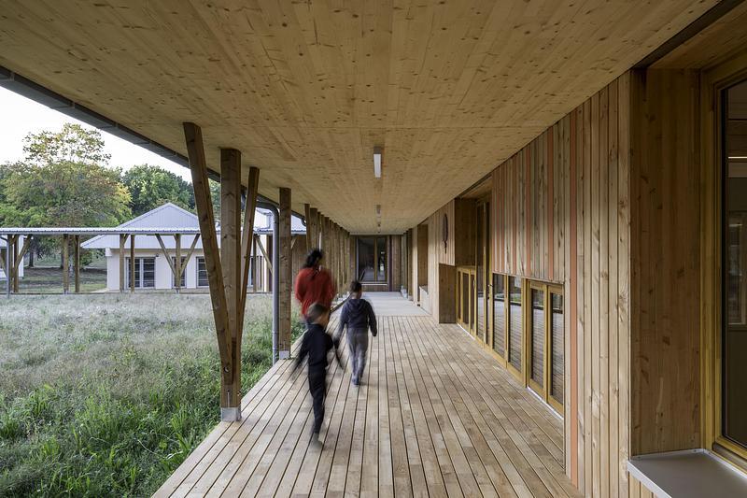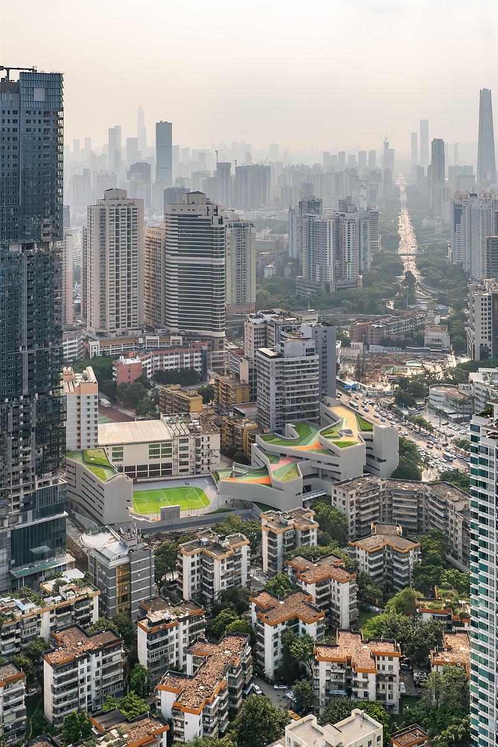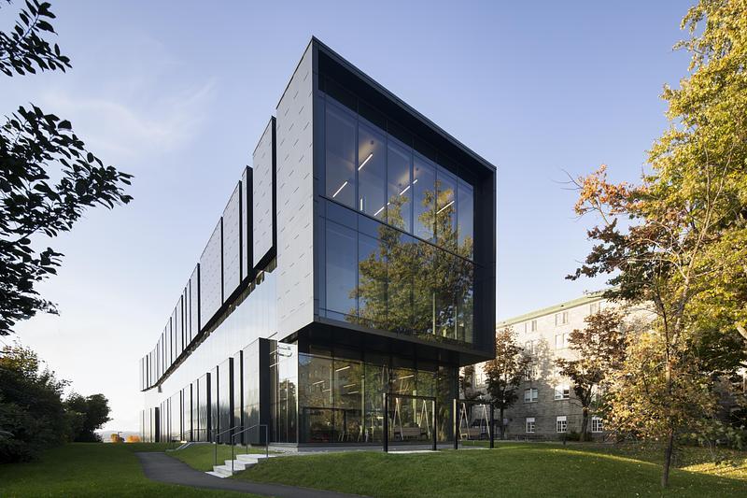
Press Kit | no. 2329-03
Press release only in English
Cristo Rey St. Martin College Prep
JGMA
The Cristo Rey St. Martin College Prep (CRSM), a member of the national network of Cristo Rey schools, is a new high school campus as progressive as its students. As their current facility no longer meets the basic needs of their students, CRSM looked towards their neighbor, an abandoned department store, to become their new home. JGMA selected CRSM to complete the renovation and construction assignment for its new high school campus in Waukegan, Illinois.
The renovation and construction assignment of Cristo Rey St. Martin College Prep required the comprehensive transformation of an abandoned big box store into a contemporary educational facility serving over 400 students. The former building structure had no identity and no physical or emotional connection to the community. The design-build team’s challenge was to break down those barriers and develop an innovative design that would inspire the students, faculty, administration, and community.
The expectation of CRSM students is already elevated to that of a college student; therefore, they deserve a facility that emulates this. The new facility strives to match CRSM’s innovative pedagogy, giving students the high-quality campus they deserve.
Looking past the stigma of a big box retail store, the tall volume, open floor plan, and northern wetlands become immense opportunities in the transformation of the perceived eye-sore into a beacon for CRSM. In order to make the deep floor plan suitable for a learning facility, daylight must be integrated into all learning spaces, which is accomplished by slicing the building with sawtooth light monitors and skylights that extend the limited building perimeter.
The original concrete floors were polished and stained to reflect additional light, while their vibrant colors warm the space. The school’s desire to have an open and transparent pedagogy resulted in a full-height wall of glazing in each classroom.
The facade proudly showcases the school’s identity along the major thoroughfare of Belvidere Road, as its tones reflect a gradient of CRSM’s school colors. The southern site development aims to deteriorate the existing sea of concrete, providing the community with a glimpse of what lies hidden behind the existing building to the north: a serene natural wetland. Rather than tucking the athletic fields in the rear of the school, the new facility showcases them. The 55,000 square foot build-out incorporates 18 classrooms, three science laboratories, offices, and a cafeteria. It also features a library commons area for students, with a new HVAC system controlled by web-based building automation technology.
Technical Sheet
Official Project Name:
Cristo Rey St. Martin College Prep
Location:
Waukegan, Illinois, USA
Client:
Cristo Rey St. Martin
Architects/designers:
JGMA
Project Design Principal:
Juan Moreno
Project Manager:
Dan Spore
Collaborators:
Forefront Structural Engineers – Structural Engineering
Gloger Engineers, LTD – Civil Engineering
MVP Services Group – Food Services
GHC Mechanical – Mechanical Engineering
Hera Lab Planners – Laboratory Design
Site Design Group, Ltd. – Landscape Architects
D.A.M. Plumbing Inc. – Plumbing
US Alliance Fire Protection – Fire Protection
Project sector:
Education
Budget:
9.6 M USD
Project completion date:
2021
Photographer: Dimitre Photography Inc. / McShane Photography
About JGMA
JGMA is a progressive architecture and design practice committed to active community involvement and the enrichment of peoples’ lives through the attentive and dynamic organization of space and materiality. The firm understands that quality design has a unique ability to influence civic life and transform communities.
JGMA proudly considers itself an innovator in the field of architecture, and the firm is dedicated to formulating consistently unique solutions to every design opportunity. Their work is conceptually driven, but exhibits the highest level of quality at every stage of design, construction, and occupancy.
JGMA is led by the firm’s president, Juan Gabriel Moreno, and is supported by a talented team of experienced architectural professionals. While cultivating the aforementioned ideals, and after struggling within other firms to realize them, Mr. Moreno was compelled to strike out on his own to pursue them. Founded in 2010, JGMA was built on a groundwork that champions comprehensive investment in ideas and ideals.
For more information
Media contact
- JGMA
- Esther Alonso, Marketing Coordinator
- Esther@jgma.com
- 3128954438
Attachments
Terms and conditions
For immediate release
All photos must be published with proper credit. Please reference v2com as the source whenever possible. We always appreciate receiving PDF copies of your articles.
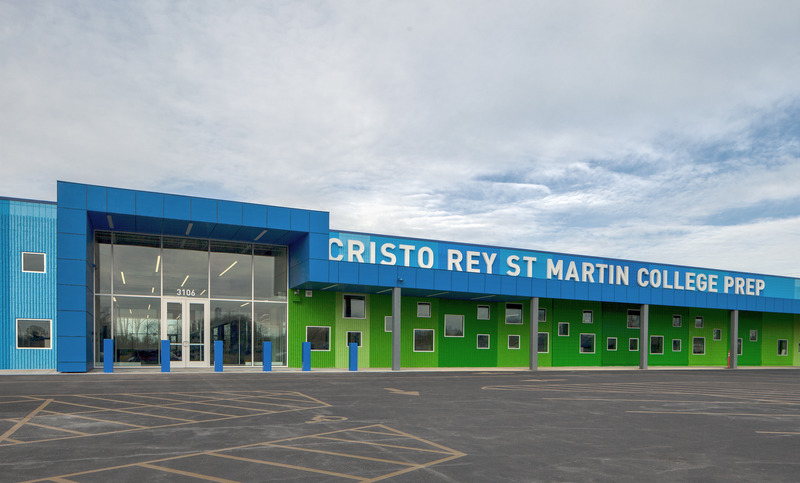
Medium-resolution image : 9.5 x 5.73 @ 300dpi ~ 3.1 MB
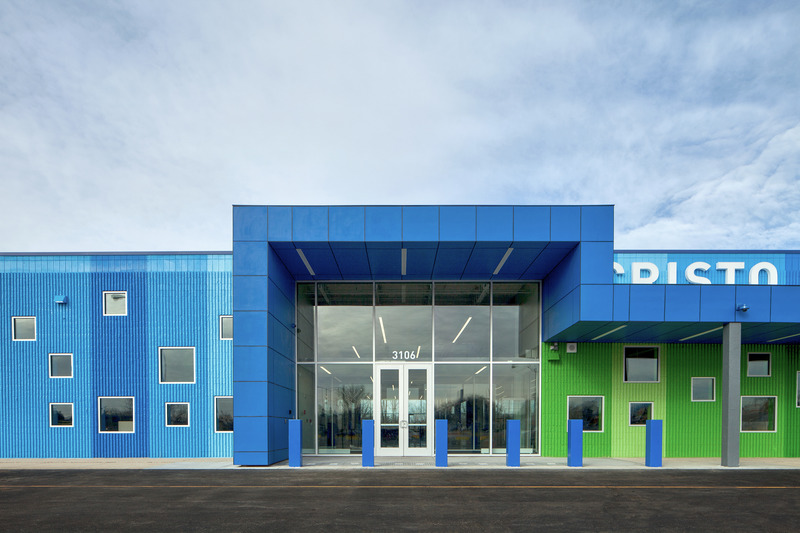
Medium-resolution image : 9.33 x 6.22 @ 300dpi ~ 3.6 MB
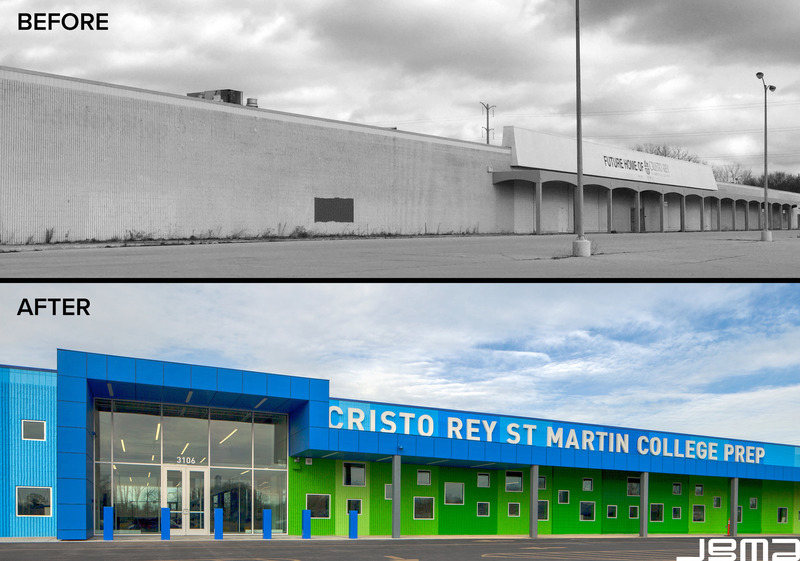
Medium-resolution image : 9.6 x 6.74 @ 300dpi ~ 3.1 MB
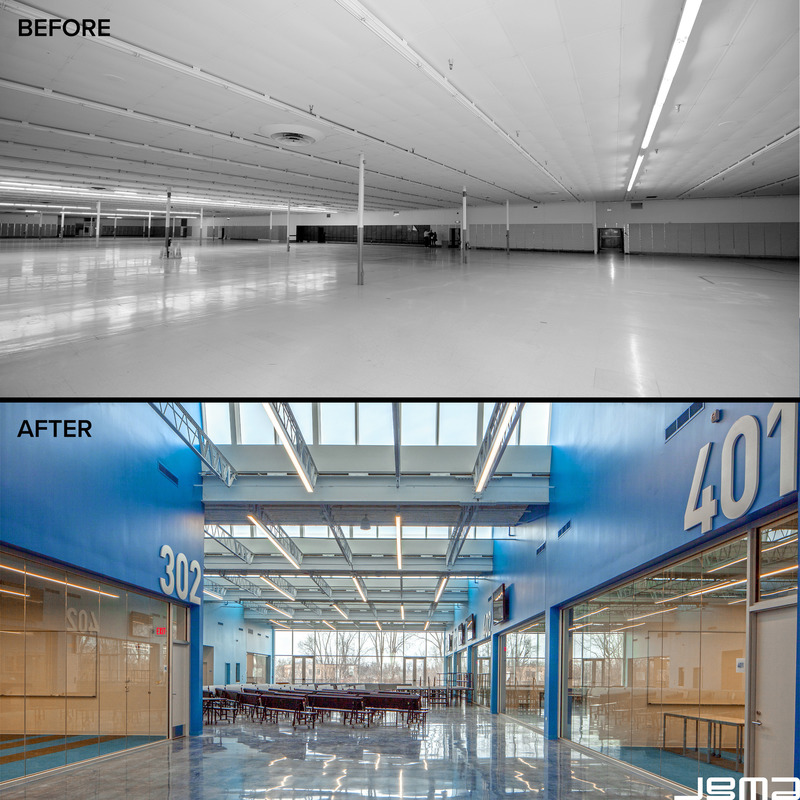
Medium-resolution image : 9.6 x 9.6 @ 300dpi ~ 5.2 MB
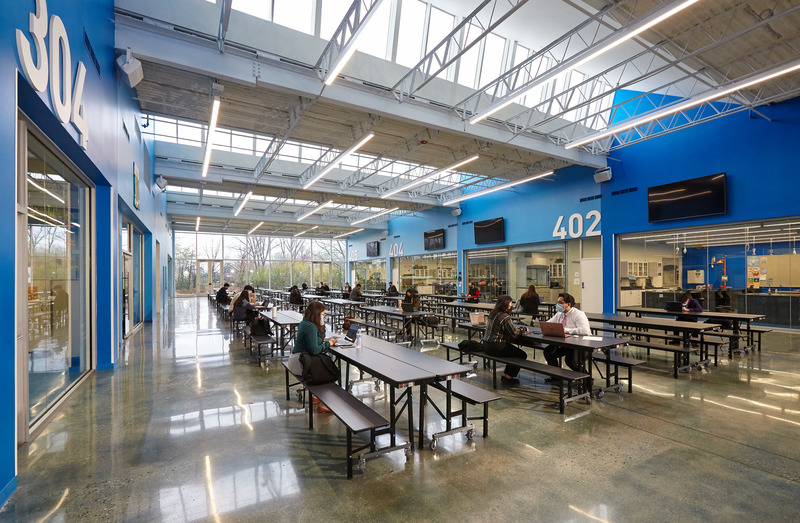
Very High-resolution image : 18.77 x 12.27 @ 300dpi ~ 6.2 MB
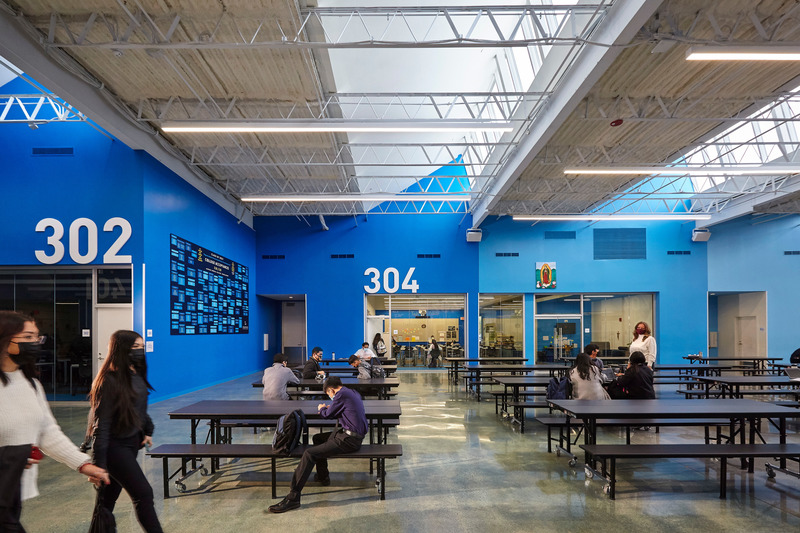
Very High-resolution image : 18.15 x 12.1 @ 300dpi ~ 5.2 MB
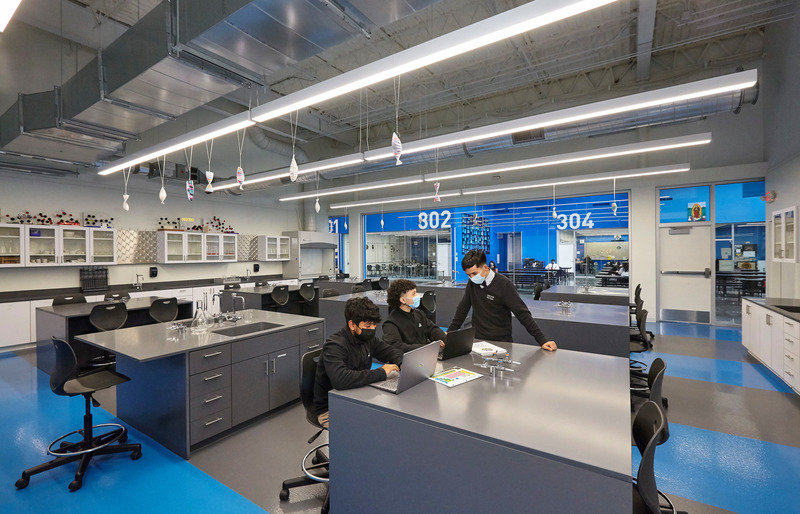
Very High-resolution image : 19.23 x 12.35 @ 300dpi ~ 5.8 MB
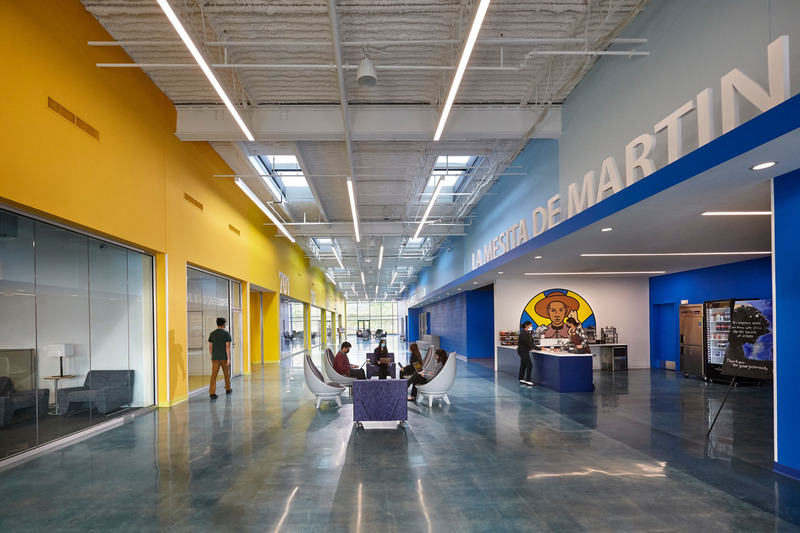
Very High-resolution image : 18.07 x 12.05 @ 300dpi ~ 4.8 MB
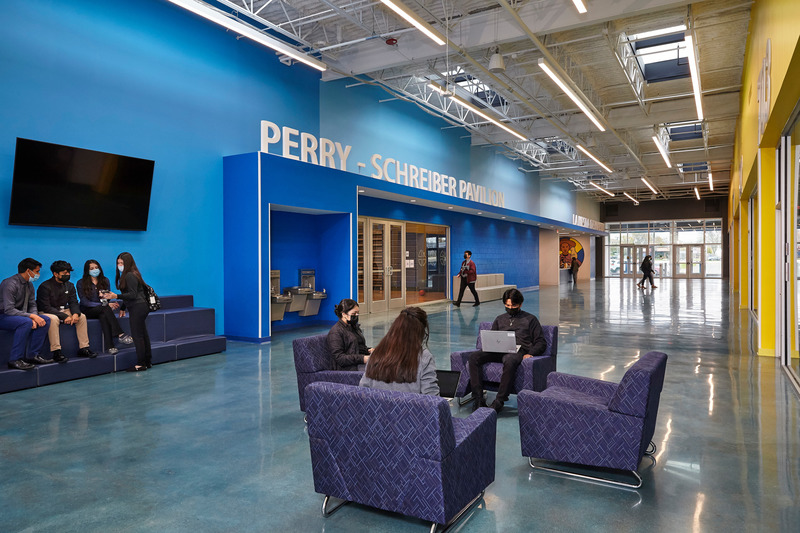
Very High-resolution image : 18.72 x 12.48 @ 300dpi ~ 5.7 MB
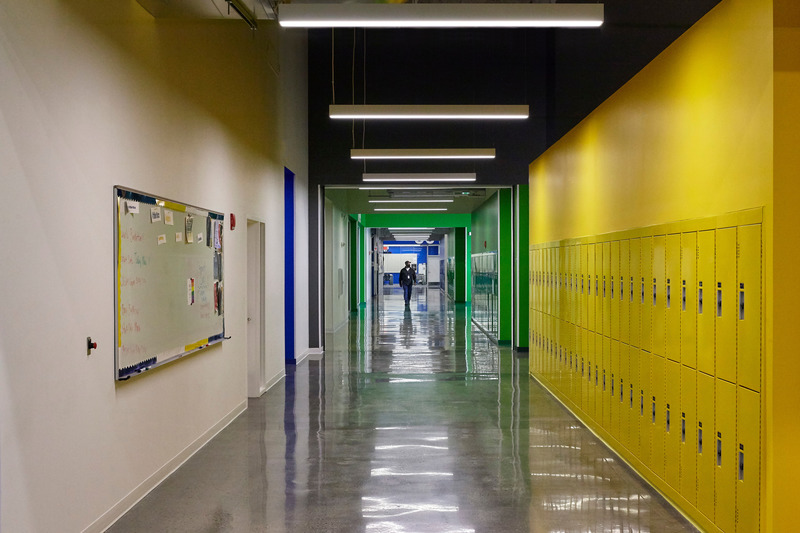
Very High-resolution image : 18.34 x 12.23 @ 300dpi ~ 4.7 MB
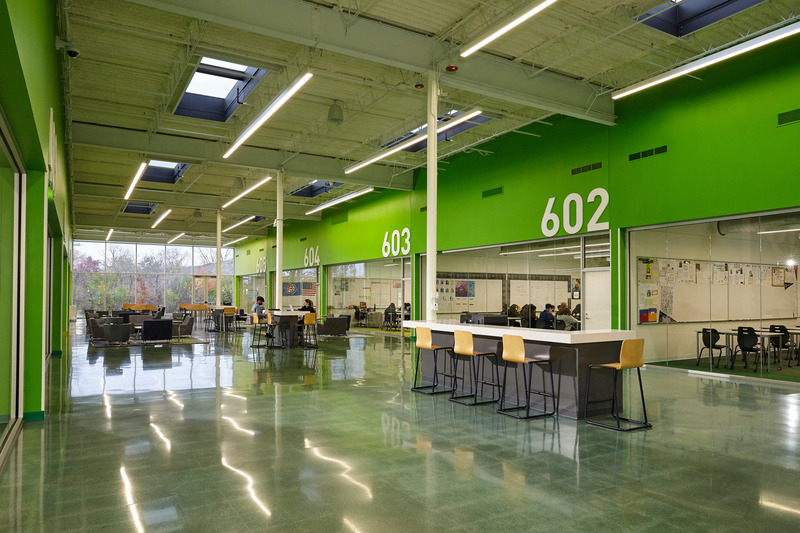
Very High-resolution image : 18.72 x 12.48 @ 300dpi ~ 5.8 MB

Very High-resolution image : 18.72 x 12.48 @ 300dpi ~ 6.5 MB
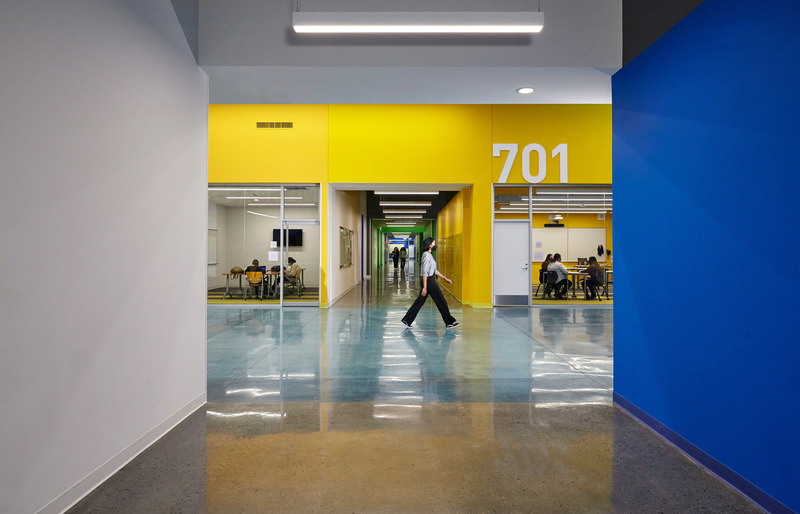
Very High-resolution image : 18.93 x 12.16 @ 300dpi ~ 5 MB
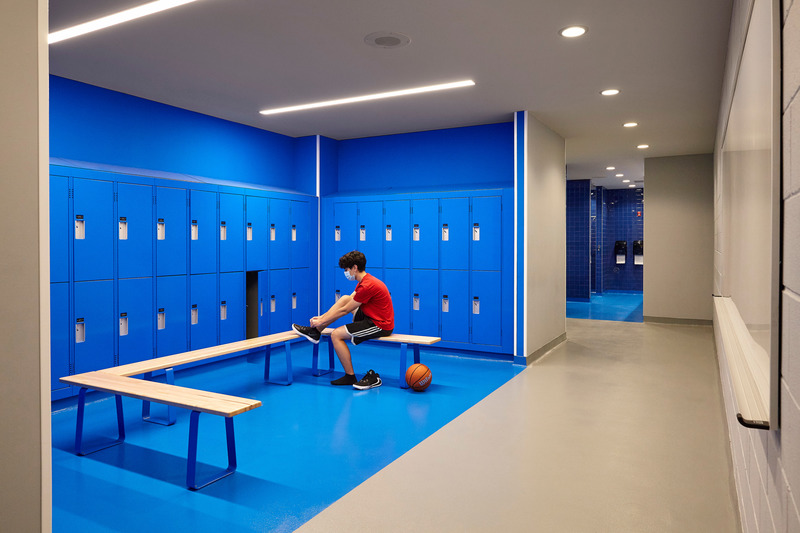
Very High-resolution image : 18.5 x 12.34 @ 300dpi ~ 4.8 MB
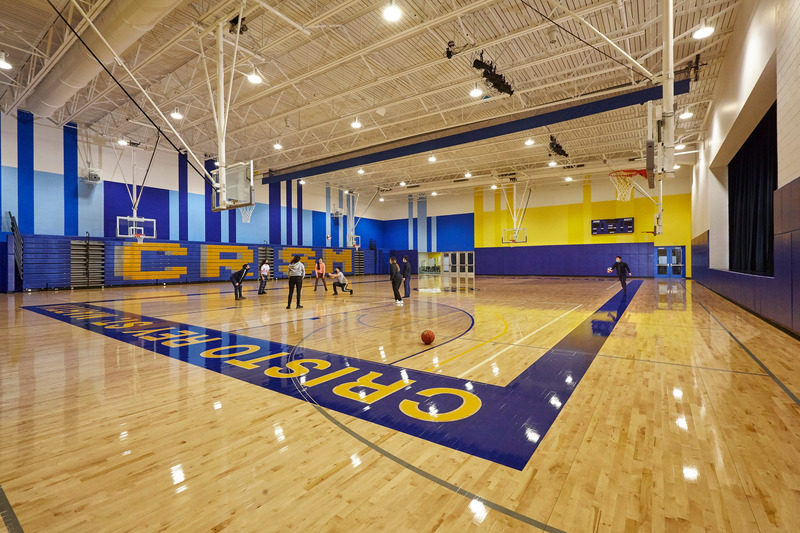
Very High-resolution image : 18.72 x 12.48 @ 300dpi ~ 6.3 MB
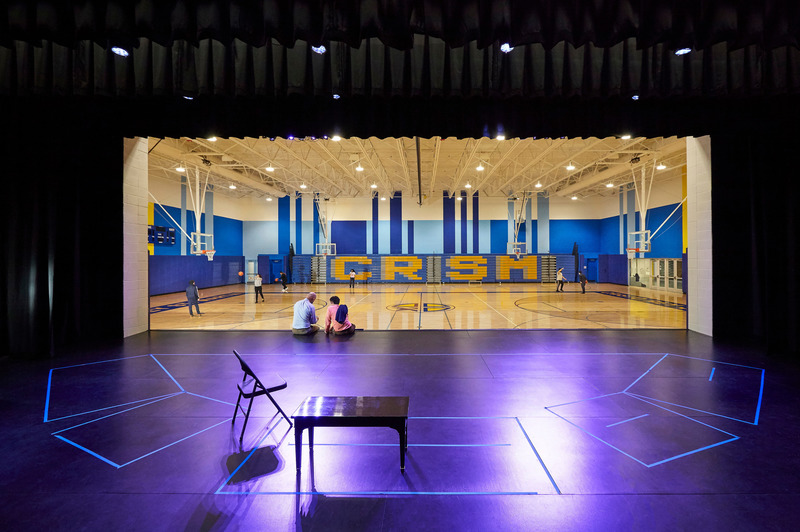
Very High-resolution image : 18.85 x 12.54 @ 300dpi ~ 5.3 MB
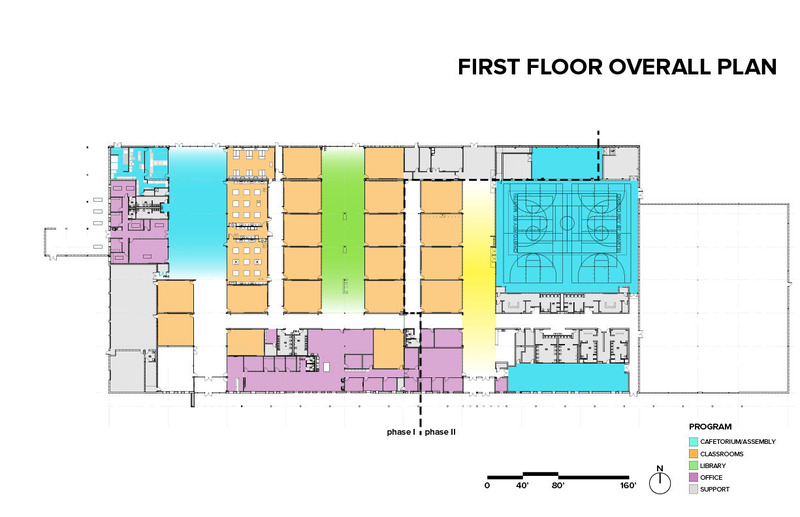
Low-resolution image : 4.08 x 2.64 @ 300dpi ~ 300 KB
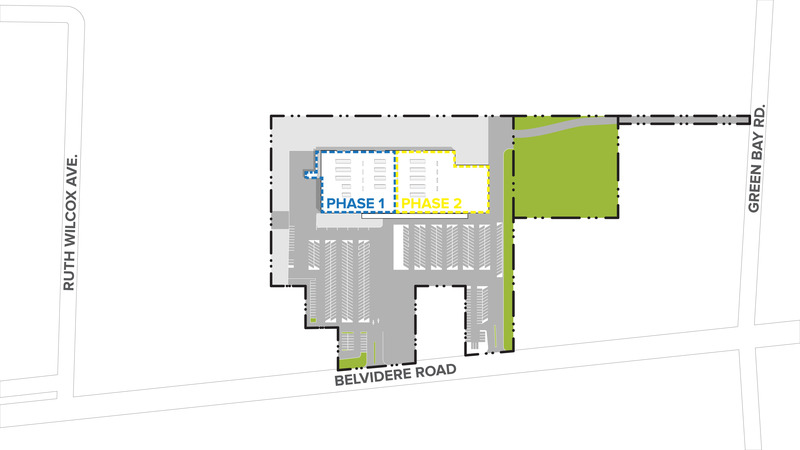
Very High-resolution image : 26.67 x 15.0 @ 300dpi ~ 950 KB



