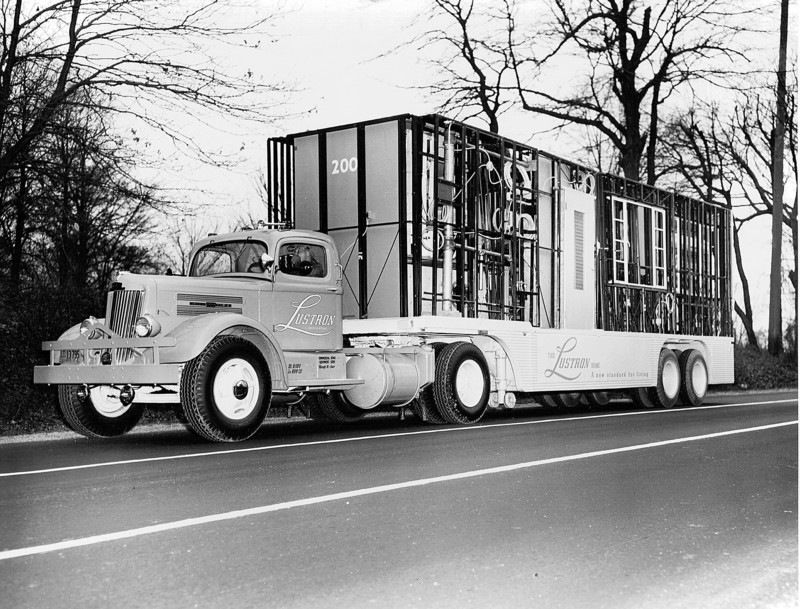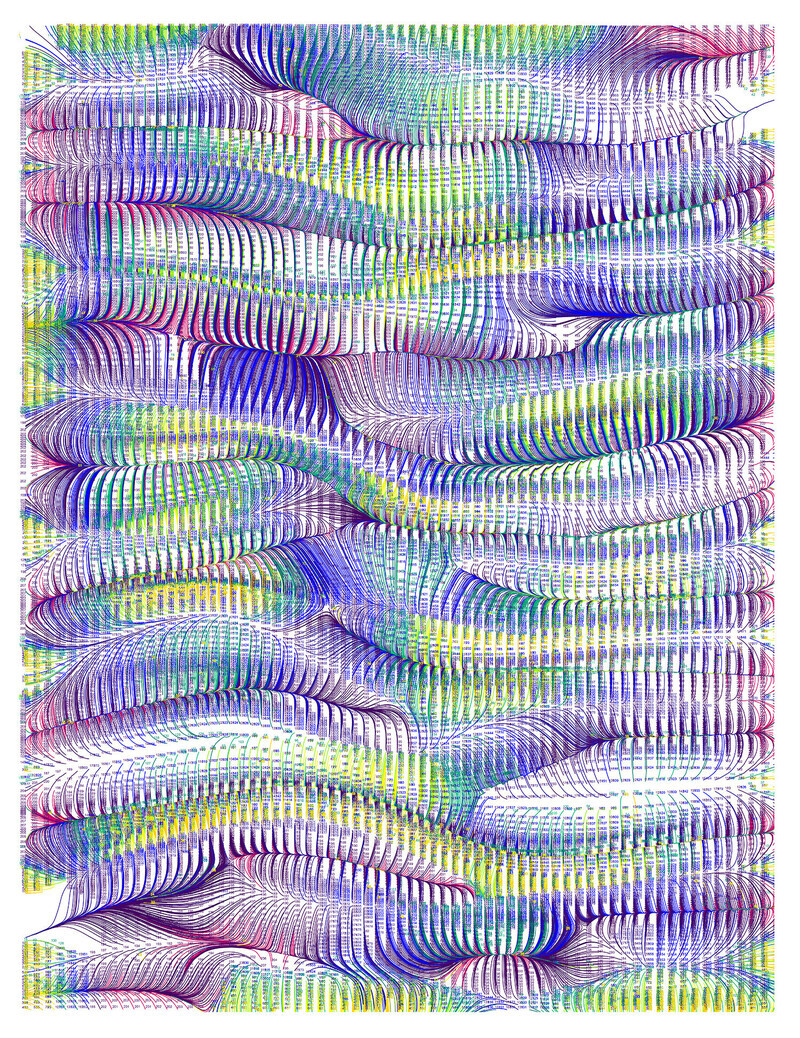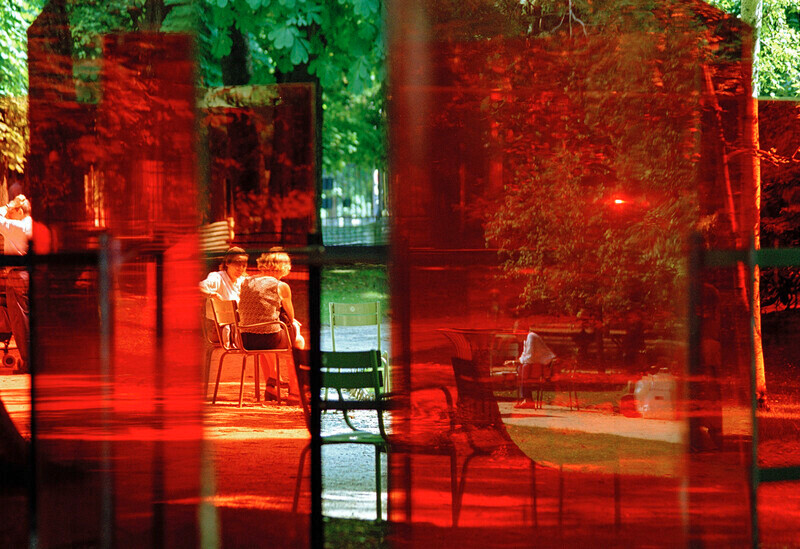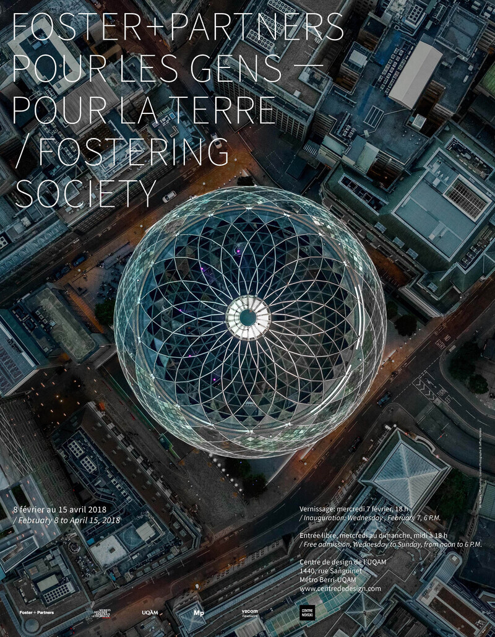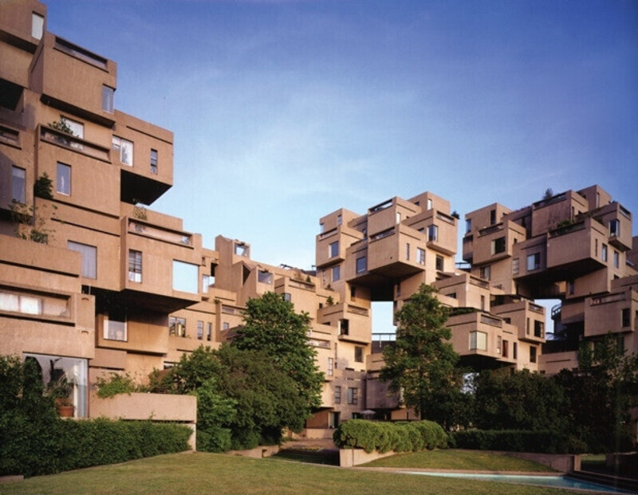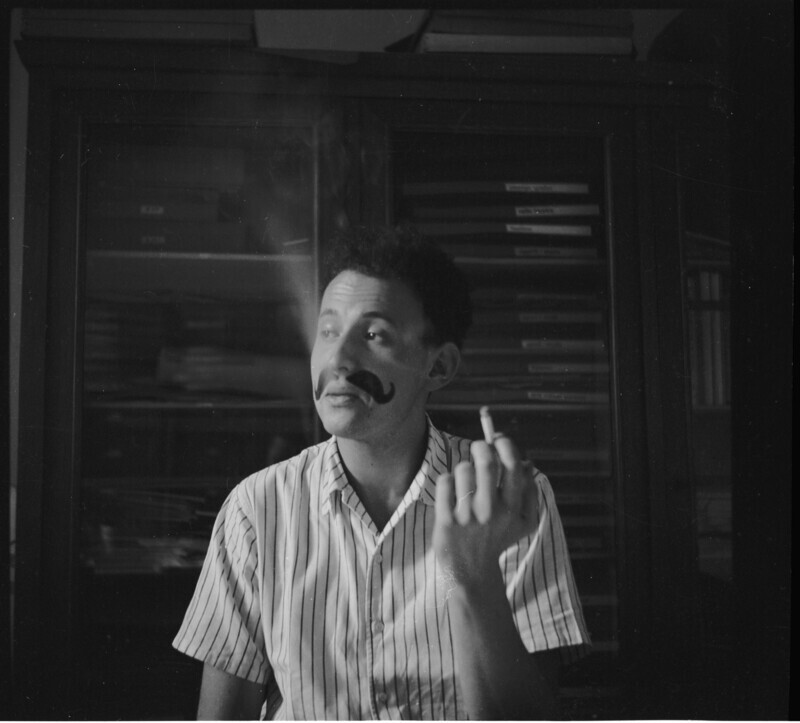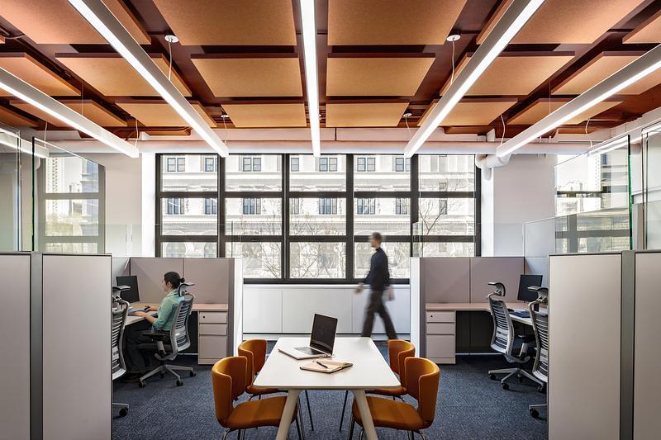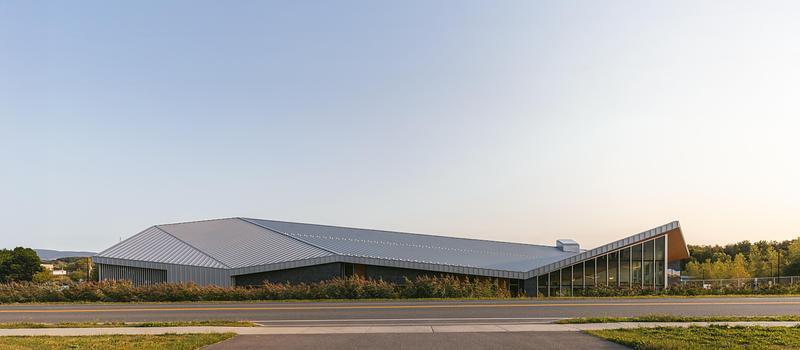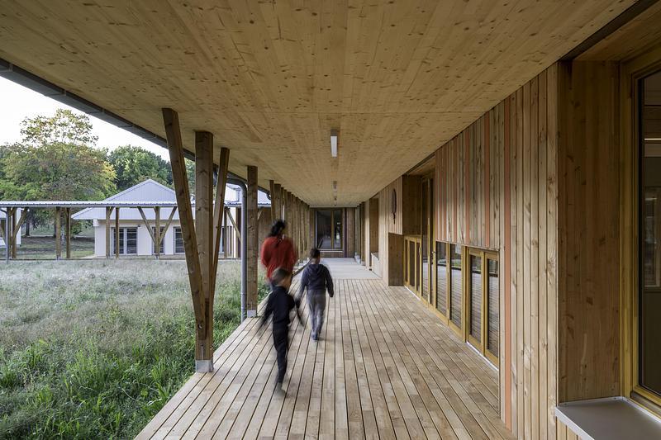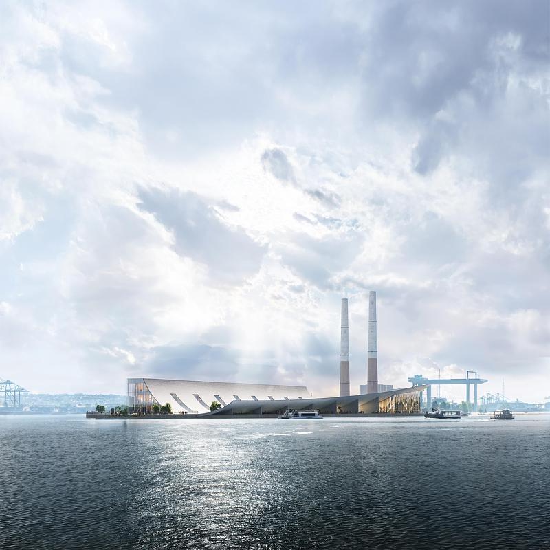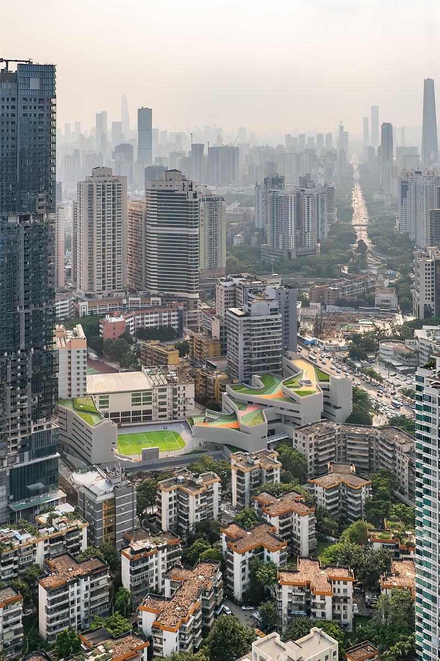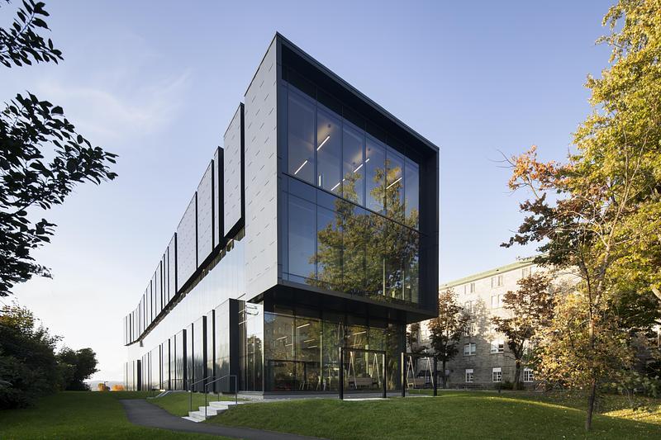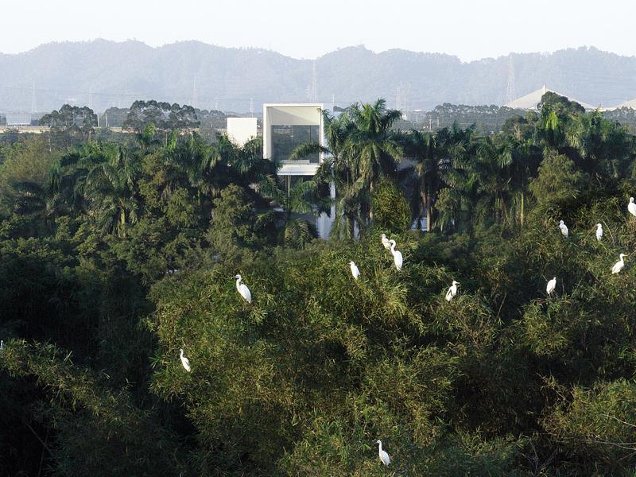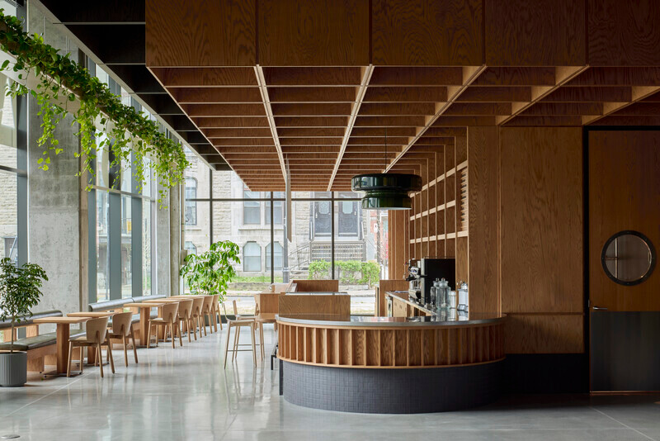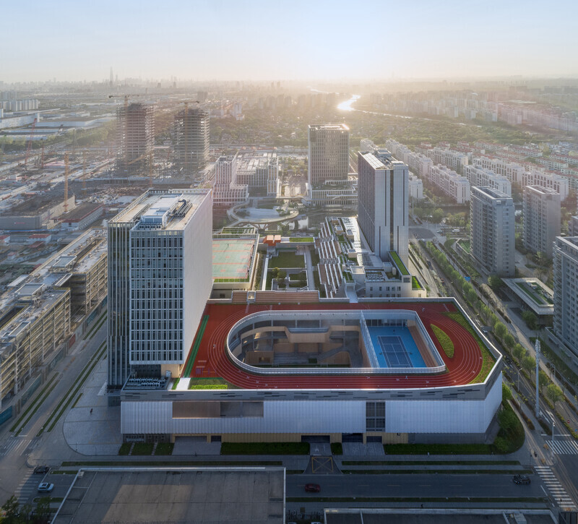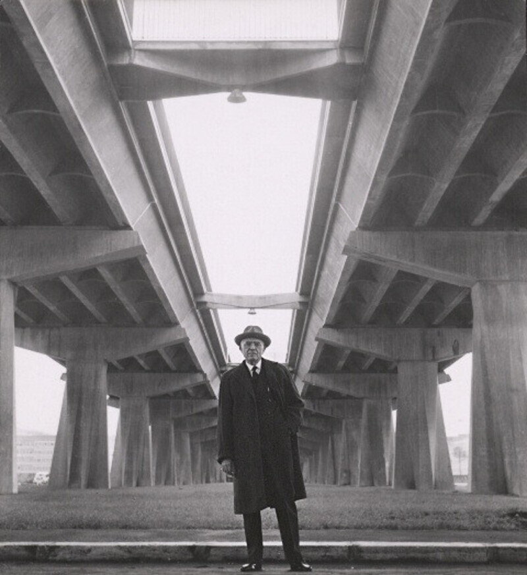
Press Kit | no. 748-42
The UQAM Centre de Design Presents the Exhibition Pier Luigi Nervi: Master Designer-Builder
UQAM Centre de design
The UQAM Centre de Design presents the work of Pier Luigi Nervi, an acclaimed protagonist of twentieth-century engineering and architecture.
Dates: 24 November 2021 to 6 February 2022
Official opening: 24 November at 6:00 pm
Curators: Carlo Carbone, Réjean Legault, and Cristiana Chiorino
Working toward the synthesis of art and construction science, art historian Nikolaus Pevsner described Nervi as "the most brilliant artist in reinforced concrete of our time." Constructed around the globe, Nervi’s buildings belong to a spectacular period of structural and architectural innovation and symbolize the achievements of Italian engineering in the aftermath of World War II. Nervi designed and built iconic structures such as the Small Sport Palace (1958) for the Olympic Games in Rome, the Labour Palace in Turin (1960), and the Pirelli Tower in Milan (1960) with the architect Gio Ponti. Another of Nervi’s major projects, one that directly connects the engineer to Montreal, is the Place Victoria Tower (1964), designed in collaboration with the architect Luigi Moretti.
An exhibition in two parts
Entitled Pier Luigi Nervi: Master Designer / Builder, the Centre de Design presents a two-part exhibition. The first is an adapted version of the traveling exhibition Pier Luigi Nervi – Architecture as Challenge, curated by Cristiana Chiorino, and presented for the first time in Brussels in 2010. The exhibition examines the long career of the engineer, from the 1920s through to the 1970s. It is the product of a multidimensional research project that brought together a large team of researchers with the goal of retracing the various contributions of Nervi's work. The result is a complex historical fresco in which Nervi's revolutionary building techniques are closely linked to post-war Italy and international social and political developments, coupled with an exploration of the rich cultural and scientific relationships in which Nervi evolved.
The second part of the exhibition is a presentation conceived and curated by Carlo Carbone and Réjean Legault, professors at UQAM École de design. Sistema Nervi focuses on five little-known experimental projects that were carried out using three central elements of Nervi’s production system: the material, the mold, and repetition. The combination of these elements led to the invention of a composite material: ferrocement. The use of ferrocement opened the way for the development of the tavellone—the formwork that was at the basis of Nervi’s brilliant shells and domes—which remains without a doubt the engineer’s most significant contribution to the constructive culture of reinforced concrete. Bringing together historic photographs, models by UQAM students, and analysis of the five Nervi projects, this presentation underscores the engineer’s atypical approach to design in the production of the built environment.
Related Events
Public lecture by Professor Thomas Leslie, author of Beauty’s Rigor, Patterns of Production in the Work of Pier Luigi Nervi (University of Illinois Press, 2017)
Date: 2 December 2021
Hour: 6:00 PM
Mode: via Zoom: https://uqam.zoom.us/meeting/register/tZYqd-6gpjosHtJZ-EtInysAV9cQoUJnABIi
Colloquium: Entre expérimentation et standardisation : architectes et ingénieurs à la recherche de solutions [Architects and engineers, problem solving by mediating experimentation and standardization]
Date: 3 December 2021
Hour: 9:00 AM to 4:00 PM
Place: Centre de design of UQAM, 1440, rue Sanguinet, Montréal. Métro Berri-UQAM
Reservation: https://www.eventbrite.ca/e/billets-entre-experimentation-et-standardisation-212651425137
** Vaccination passport required
Conference on the challenges related to the preservation of Nervi’s works.
Date: 28 January 2022
Hour: 9:00 AM to 4:00 PM
Place: Place Victoria, 800, rue du Square-Victoria, Montréal
** This event is organized in partnership with the Groupe Petra, owner of Place Victoria.
Curators
Carlo Carbone has been professor of environmental design at UQAM École de design since 2012. He is also the director of the Pre[FABRICA]tions design-research lab. His research focuses on the history of prefabrication, the generative links between industrialization and modern building culture, the prefabrication of houses, and the current state of industrialized building systems, specifically their potential customization by users, builders, and architects. His work on Canadian modern architecture includes contributions to two exhibitions as co-curator and associate curator: Papineau Gérin-Lajoie Le Blanc. Une architecture du Québec moderne (2015), and Montreal’s Geodesic Dreams (2017), both presented at the Centre de design. His current work includes a comparative analysis of industrialized building systems from 1851 to today, entitled 100 prefab experiments.
Since 2001, Réjean Legault has been a professor at UQAM École de design, where he currently is director of the master’s program in Environmental Design. His research, conferences, exhibitions, and publications focus on the history and historiography of North American and European post-war architecture. His most recent publications include the monograph The Canada Pavilion at the Venice Biennale (National Gallery of Canada/5 Continents, 2020), and essays on subjects including the materiality of Louis Kahn’s Salk Institute, the afterlife of the US Pavilion at Expo 67, and the contested notion of Brutalism in architecture. He has been the curator or co-curator of three exhibitions at the Centre de design: Norman Slater: Design Lessons (2011); Papineau Gérin-Lajoie Le Blanc. Une architecture du Québec moderne (2015); and Montreal’s Geodesic Dreams (2017).
Cristiana Chiorino
Trained as an architect, Cristiana Chiorino holds a master’s degree in the preservation of modern architecture (Université de Genève, 2003), and a doctorate in the History of Architecture and Urbanism (Politecnico di Torino, 2005). In 2010, she founded Studio Associato Comunicarch, a firm specializing in the communication, distribution, and democratization of architecture. She is a scientific consultant in heritage conservation at the Pier Luigi Nervi Foundation for which she co-curated the first edition of the international exhibition, Pier Luigi Nervi - Architecture as Challenge, and co-edited the accompanying catalogue. She also curated the traveling version of the Pier Luigi Nervi - Art and Science of Building exhibition. Chiorino is a member of the Historical Space Structures Working Group of the International Association for Shell and Spatial Structures (IASS) of the Italian chapter of Docomomo.
Partners
Social Sciences and Humanities Research Council (SSHRC)
École de design de l’UQAM
Institut Italien de Culture de Montréal
Comunicarch
Faculté des arts de l’UQAM
Groupe Petra
Canadian Precast/Prestressed Concrete Institute
Ordre des architectes du Québec
Pier Luigi Nervi Project Association
SDK et associés ingénieurs
Mp
v2com newswire
Address and opening hours
Centre de design de l’UQAM
1440, rue Sanguinet
Montréal
Métro Berri-UQAM
Wednesday - Sunday, Noon – 6:00 PM
Free entry
For information
Tel.: 514 987-3395
centre.design@uqam.ca
centrededesign.com/ Facebook
About UQAM Centre de design
The UQAM Design Center is one of the only venues in Canada to present exhibitions that illustrate historical and current trends in the fields of graphic, industrial, and urban design, as well as in architecture and fashion.
Founded in 1981 on the initiative of professors from the UQAM School of Design, the Design Center has produced approximately 350 exhibitions, aimed at design professionals, students, and the general public. It has thus contributed for the past 40 years to the development of a design culture, and to its local and international influence, through the prestigious exhibitions that it hosts, as well as through the creation of numerous traveling exhibitions, presented in more than ten of countries, mainly dedicated to the recognition of Quebec design.
For more information
Media contact
- UQAM Centre de design
-
Julie Meunier, Press Relations Officer
Press Relations and Special Events Division - meunier.julie@uqam.ca
- 514 895-0134
Attachments
Terms and conditions
For immediate release
All photos must be published with proper credit. Please reference v2com as the source whenever possible. We always appreciate receiving PDF copies of your articles.
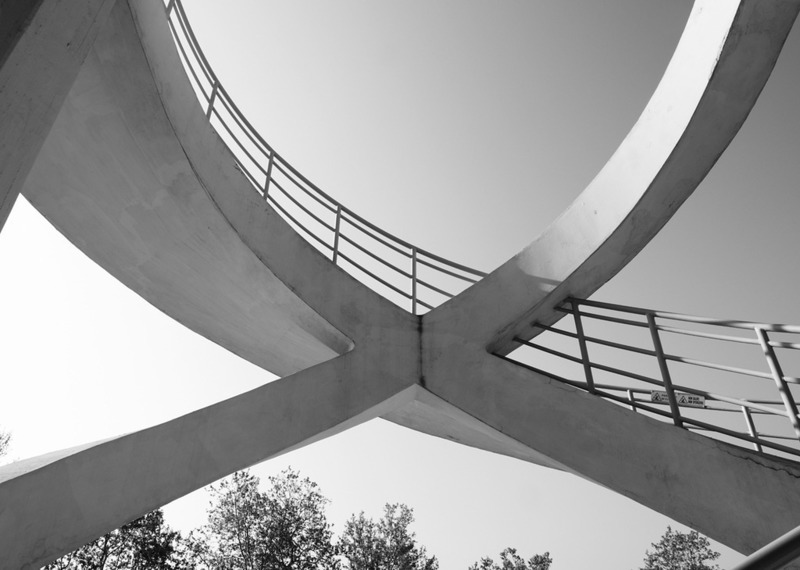
Low-resolution image : 3.41 x 2.43 @ 300dpi ~ 220 KB
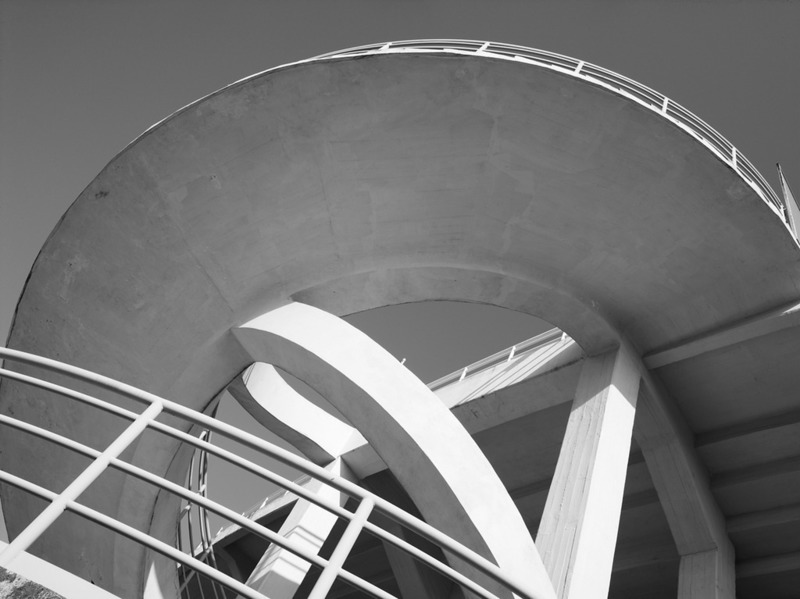
Low-resolution image : 3.41 x 2.56 @ 300dpi ~ 220 KB
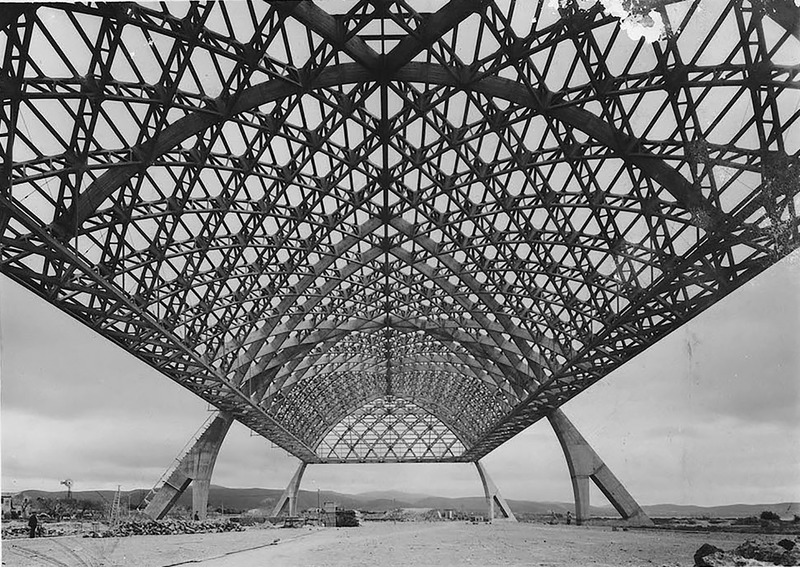
Medium-resolution image : 7.1 x 5.03 @ 300dpi ~ 830 KB
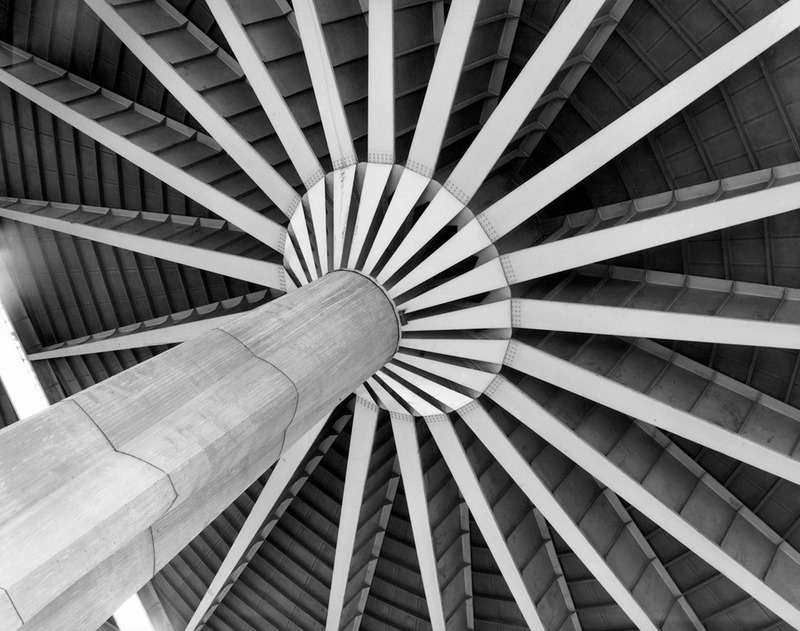
Low-resolution image : 3.24 x 2.56 @ 300dpi ~ 320 KB
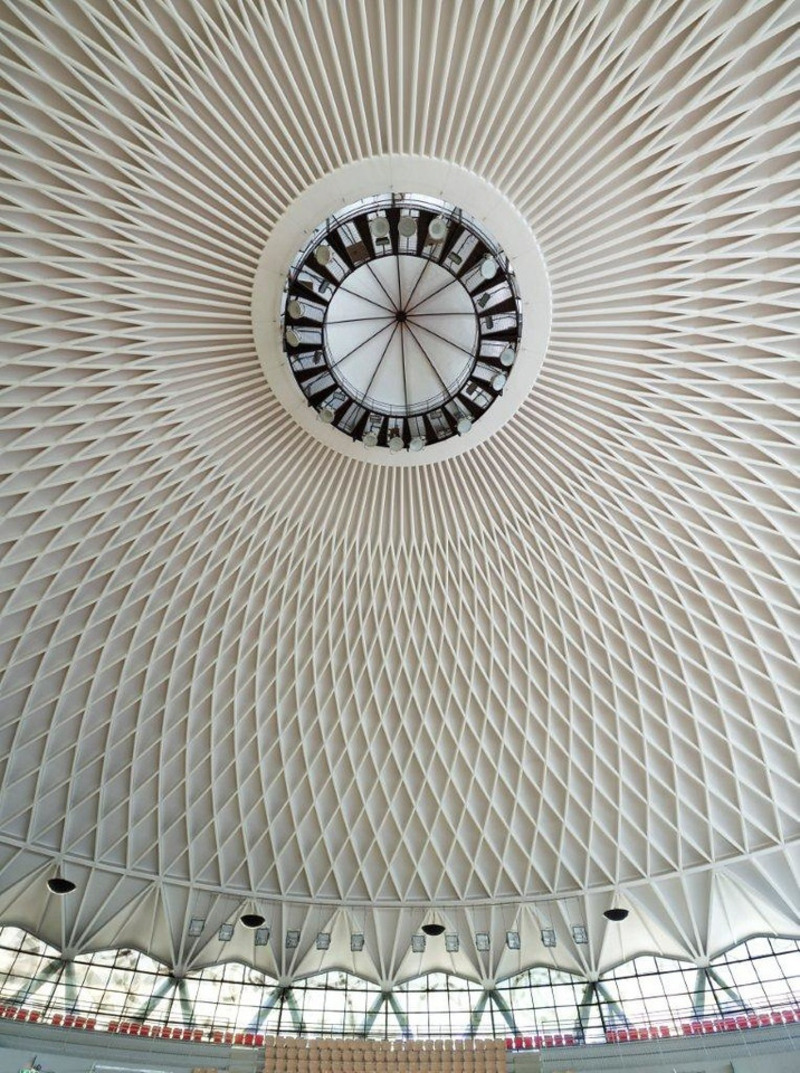
Low-resolution image : 2.39 x 3.2 @ 300dpi ~ 410 KB
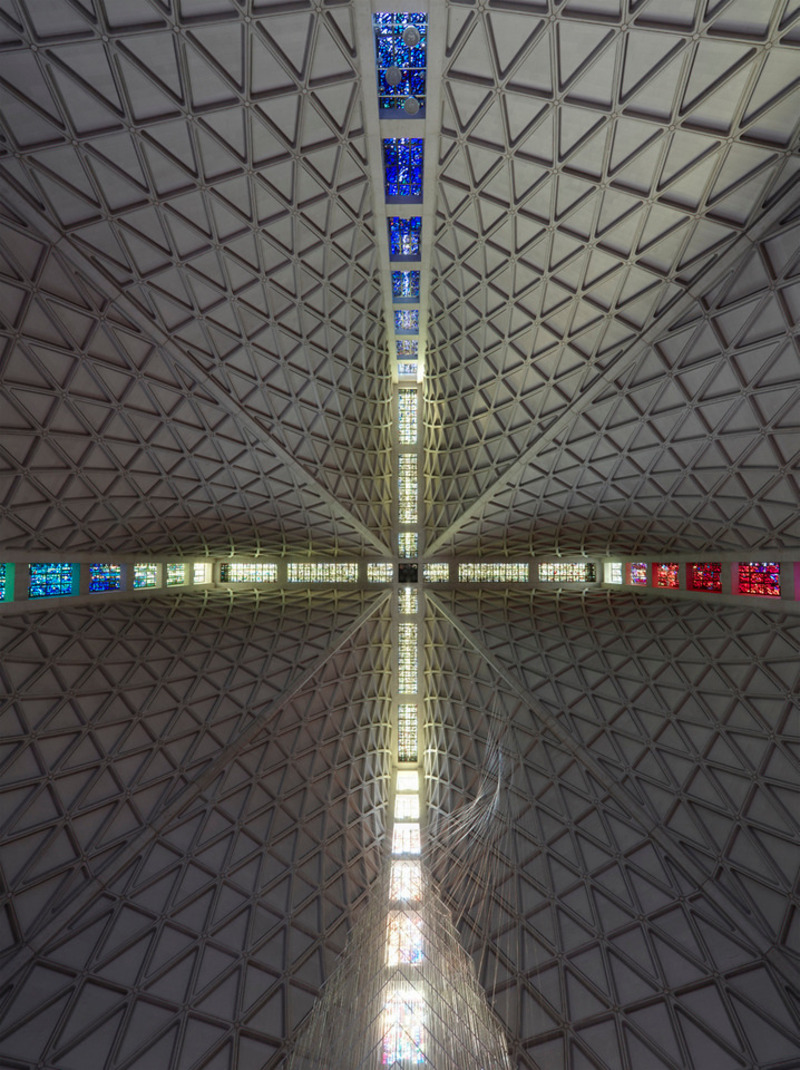
Low-resolution image : 2.39 x 3.2 @ 300dpi ~ 440 KB
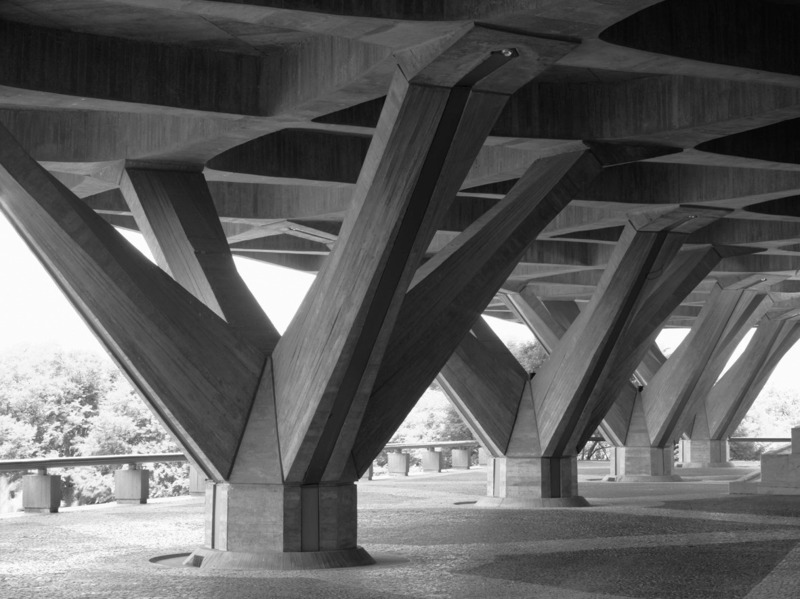
Low-resolution image : 3.94 x 2.95 @ 300dpi ~ 530 KB
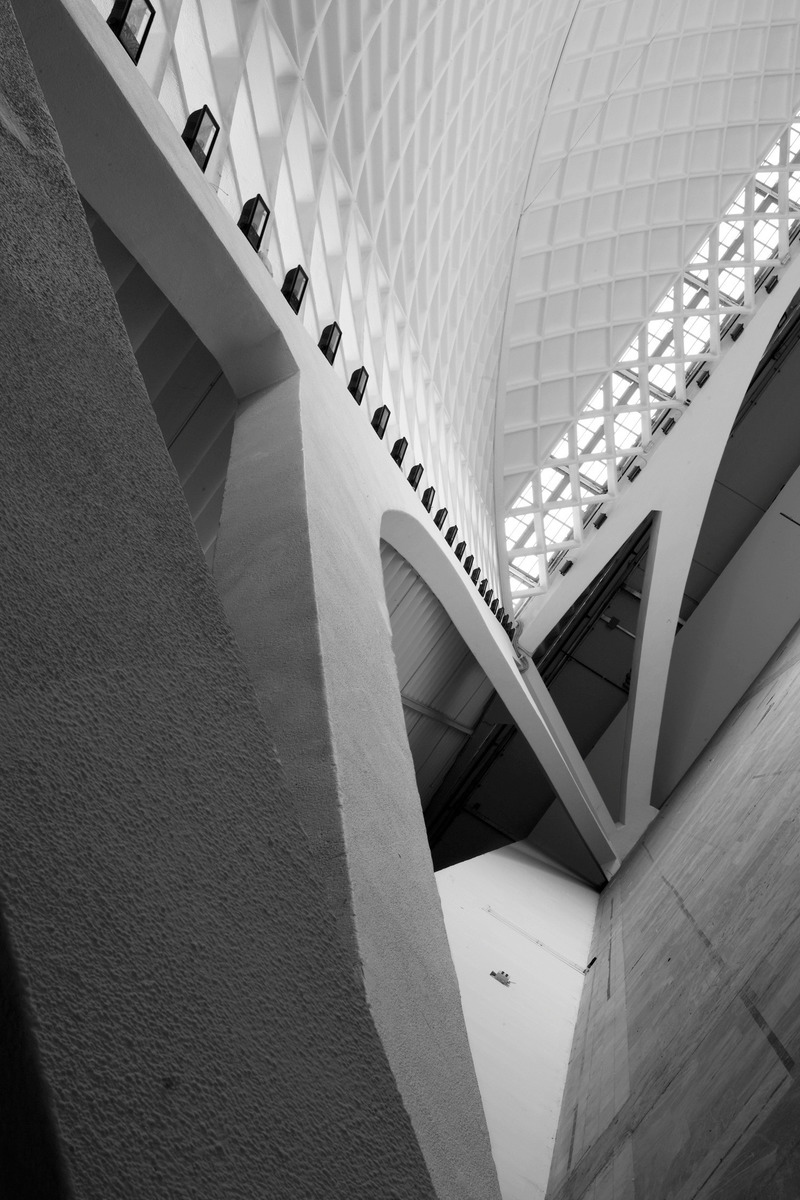
Medium-resolution image : 4.99 x 7.48 @ 300dpi ~ 1.7 MB
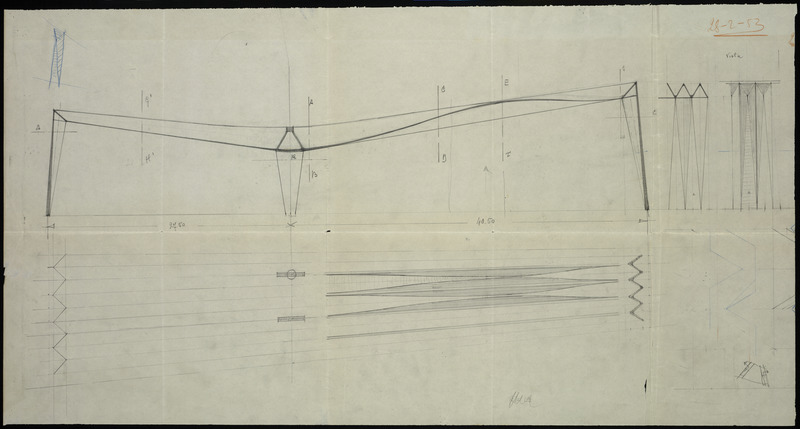
Very High-resolution image : 24.45 x 13.1 @ 300dpi ~ 35 MB




