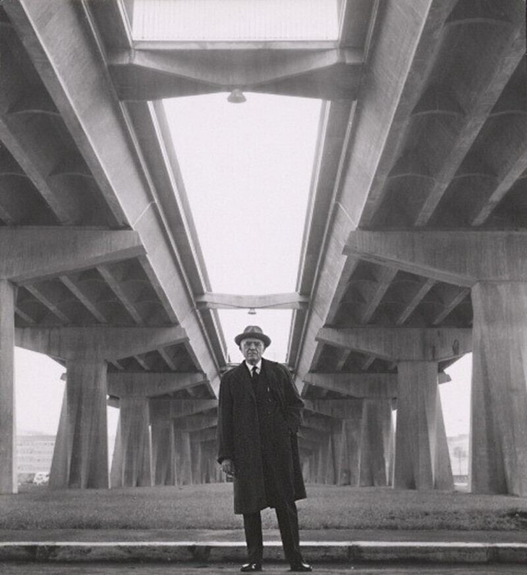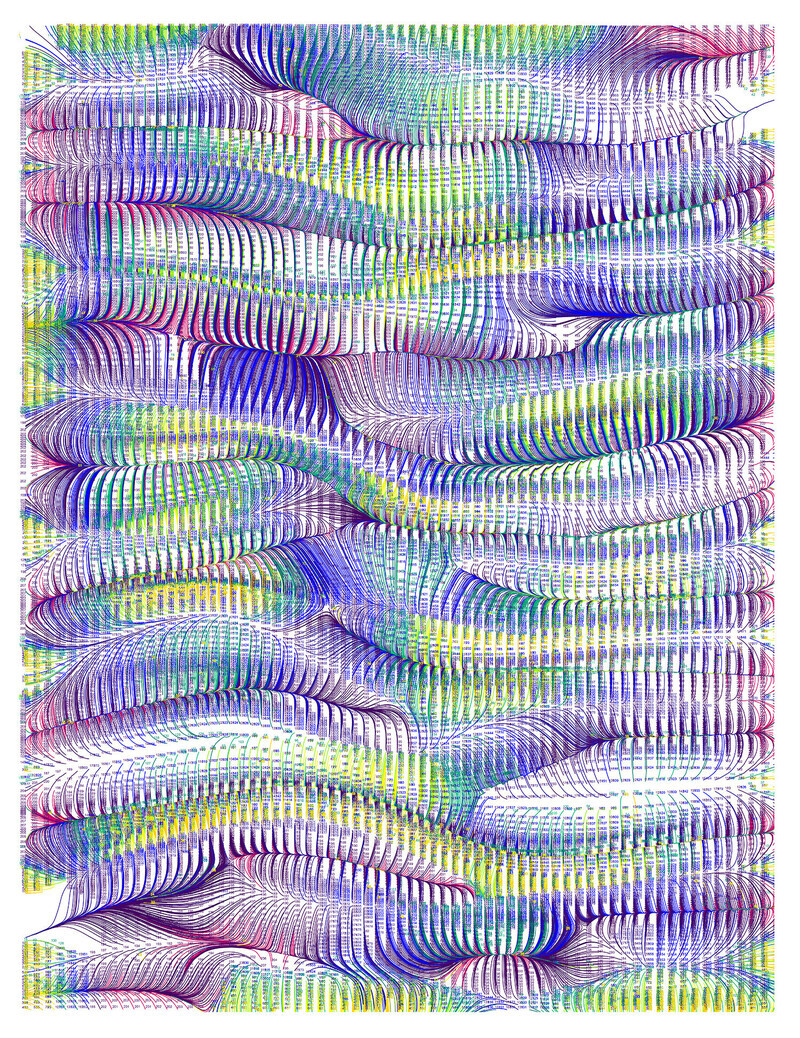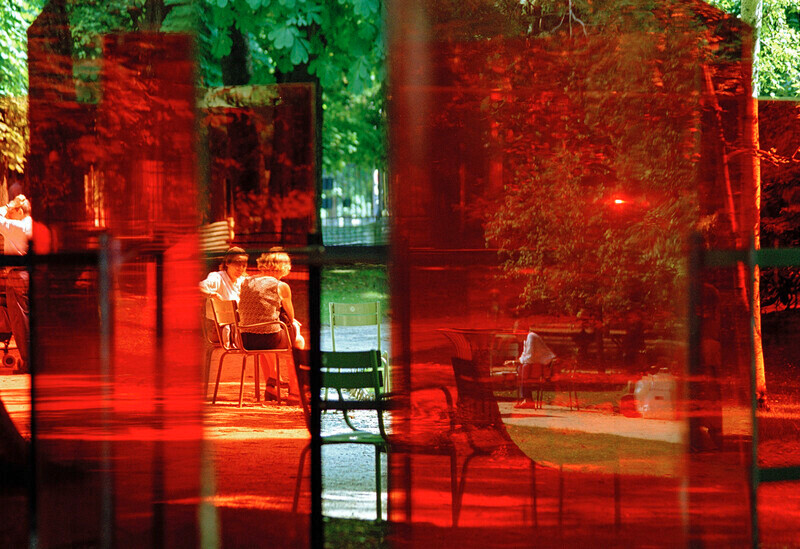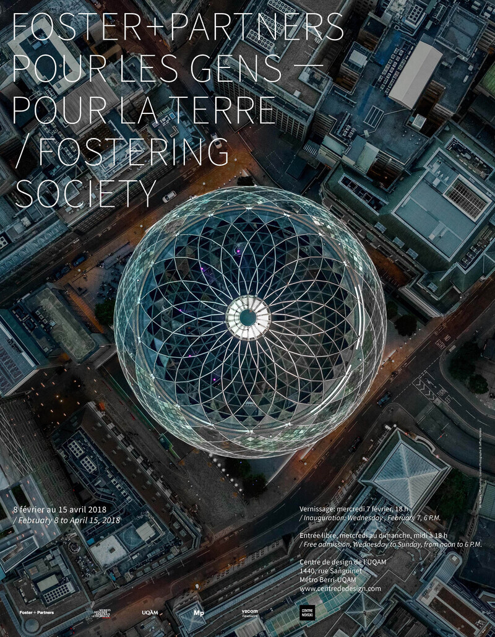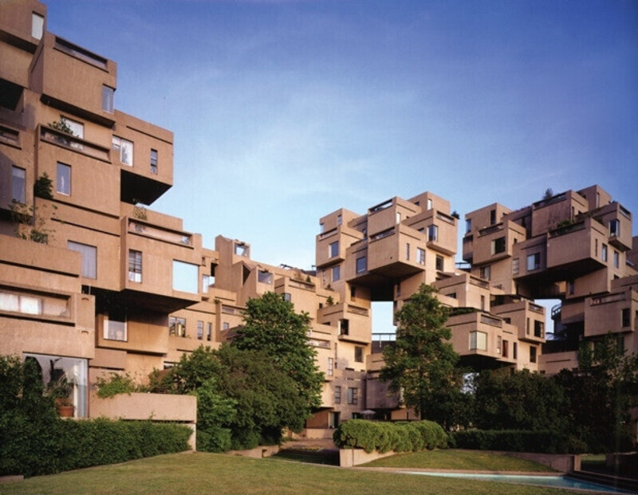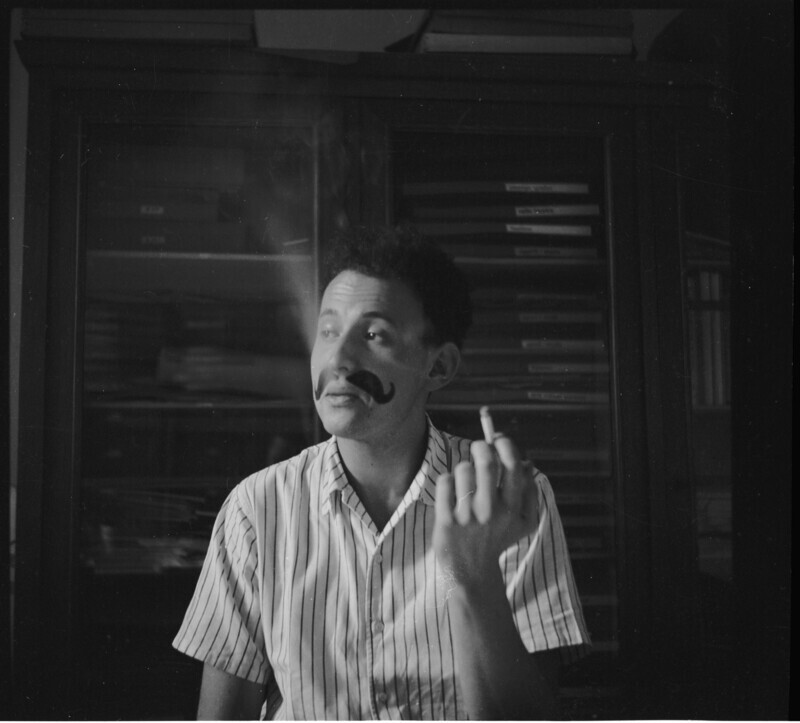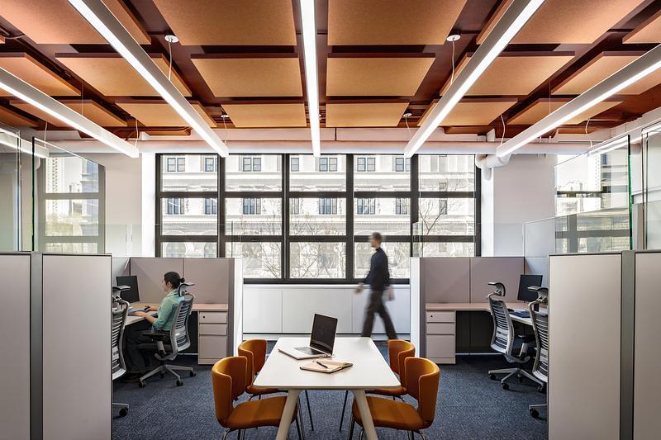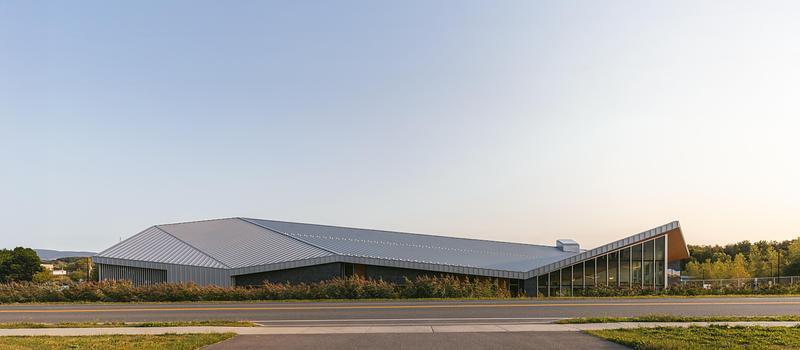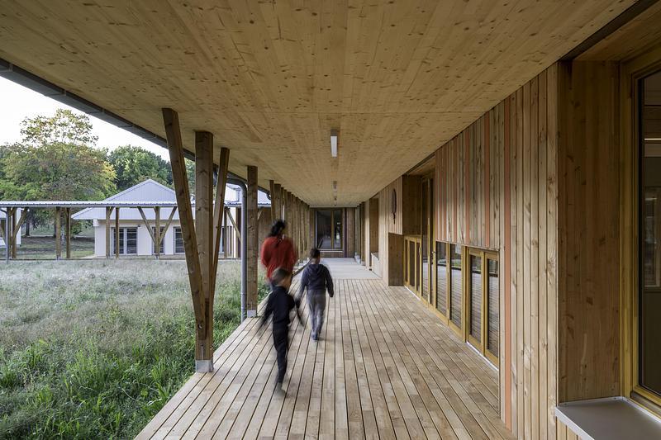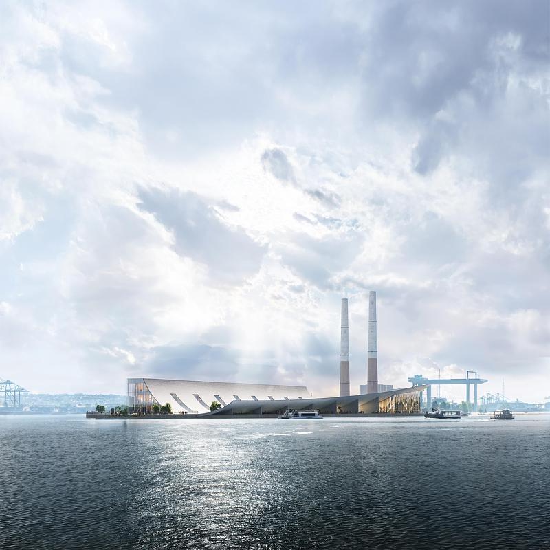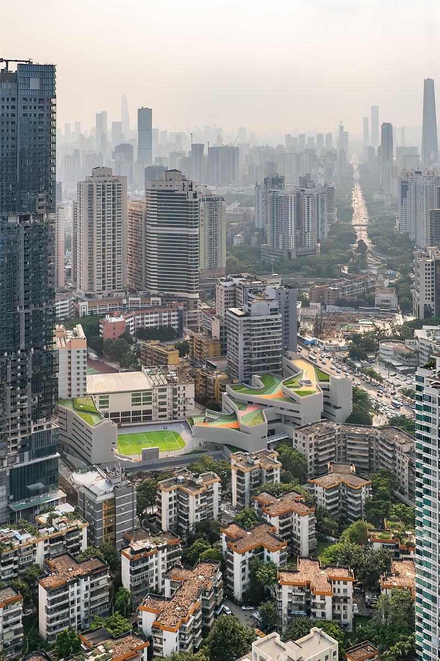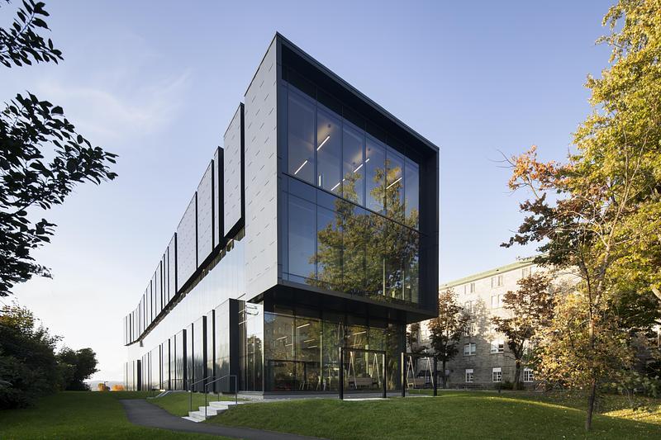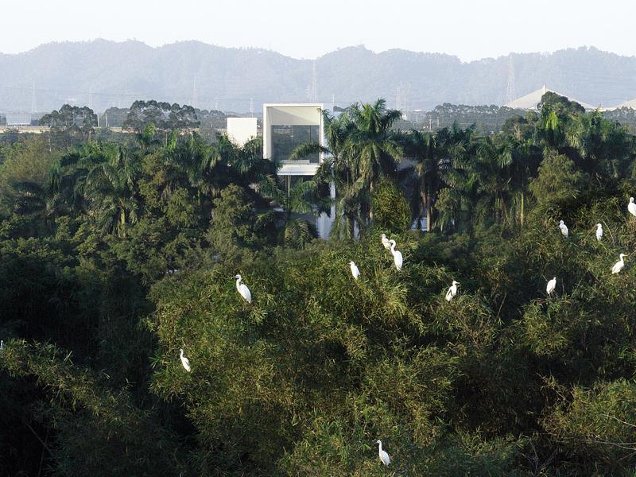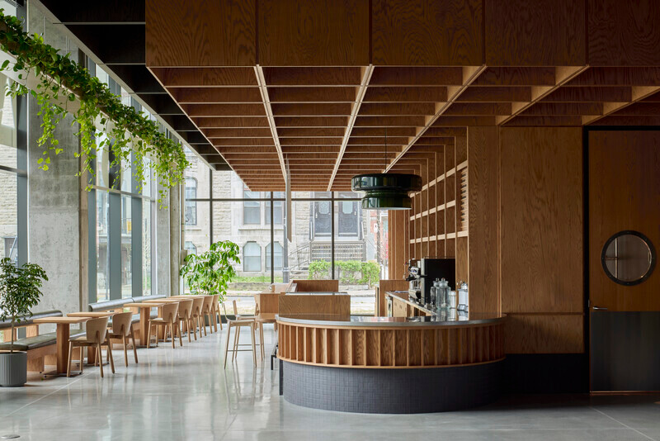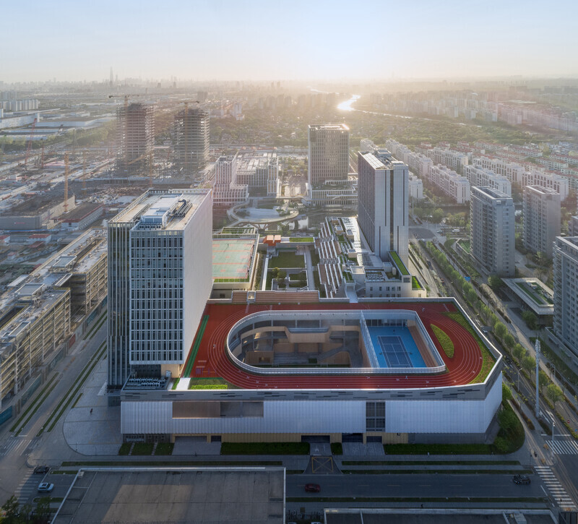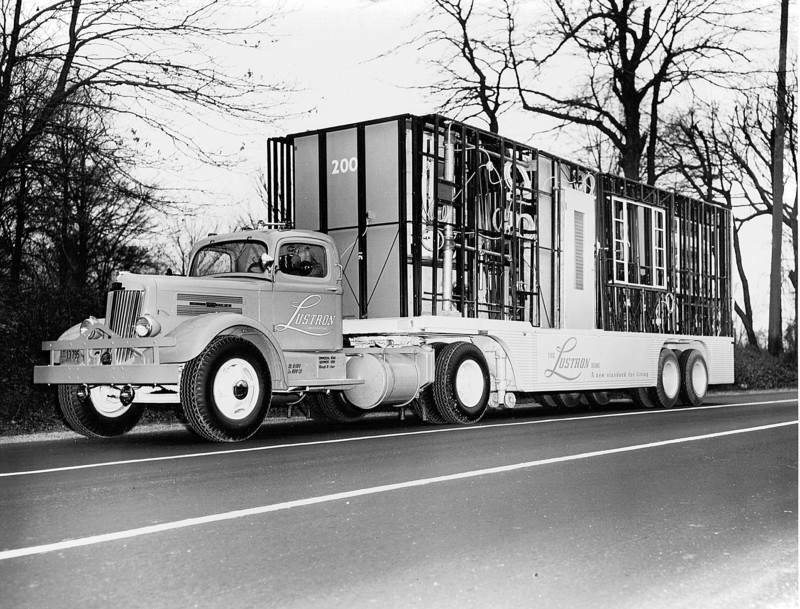
Press Kit | no. 748-45
Prefabrication Perspectives: Architecture Off the Assembly Line
UQAM Centre de design
Dates: November 24, 2022 - January 22, 2023
Opening: November 23, 2022
Curator: Carlo Carbone
The UQAM Centre de design presents Prefabrication Perspectives, Architecture Off the Assembly Line, a historic and analytic look at what has been called one of architecture’s oldest new ideas. From simple prefabrication of elements, to highly complex industrialized building systems, to off-site construction, today's architecture is driven by advanced digitization that points to the same concept: the preparation of reproducible components and sub-assemblies in a controlled environment, before being used in the realization of a building. The appeal of prefabrication lies in its potential to increase productivity and quality, while also condensing schedules and reducing costs.
Prefabrication: a maligned or visionary model?
If sometimes decried for its standardized and repetitive patterns, prefabrication also fuelled modernism’s desire for architectural newness. As shown by Konrad Wachsmann and Walter Gropius’s universal joint leveraged to mass produce houses, Kisho Kurokawa and Arata Isozaki's proposals for aggregating mobile dwelling capsules in aerial cities, and prospective proposals like Moshe Safdie’s Habitat 67, prefabrication idealized by architects has produced some of the most exciting, powerful, and ambitious architectural visions. Today’s application of additive and digital manufacturing is renewing the quest for fabricating the future.
There are many ways to look at prefabrication. Manufacturers, inventors, industrial designers, architects, process engineers, builders, and specialized tradespeople have all developed distinctive attitudes toward factory-made buildings. While some have embraced prefabrication’s potential for solving problems like housing crises and the building industry’s stagnating productivity, others have seen it as a threat to designers’ creativity and architecture’s distinctiveness.
Prefabrication Perspectives examines offsite construction as a bridge between two rival fields: architecture and industrialized building. Inspired by the idea of these interconnected fields, the exhibition employs three strategies to present the diversity and abundance of experimentation since the beginning of industrialization.
Architectures in production, Architecture Off the Assembly Line: one exhibition, three strategies
- A graphic timeline of proposals chosen from more than 700 explorations over a two-hundred-year period in almost 50 countries reveals how manufacturing methodologies motivated and dictated prefabrication's trajectory throughout the 20th century and continue to shape contemporary strategies.
- A comparative analysis of key projects illustrated through drawings and photographs elucidates the conceptual relationship between “old” and “new” prefabrication framed by ten themes: Mechanization, Batch Production, Mobile Homes, Capsule Dwellings, Universal Connectors, Megastructures, Readymades, Do-it-yourself Prefab, Service Cores, and Design Platforms. The comparative analysis proposes an original way of looking at prefabrication as an evolving continuum of similar manufacturing methodologies applied in different eras.
- Four prototypes presented in scale models highlight enduring and archetypal approaches covering in the most elementary terms – boxes, panels, pieces, and hybrids – the vast possibilities of prefabrication.
A bilingual glossary of terms highlighting and identifying the progression of the dream of the factory-made building through its evolving vocabulary will be available in the exhibition.
Related events
Two study days will be held in conjunction with the exhibition.
- December 2, 2022: “focus on current prefabrication approaches in Québec and their potential customization”. A day organized in partnership with FORMES magazine
- January 2023: organized with Docomomo Québec, this study day will discuss prefabrication as a sustaining principle of modernism and consider what heritage conservation challenges are posed by industrialized building systems.
Partners
Social Sciences and Humanities Research Council of Canada, UQAM École de design, pre[FABRICA]tions, Mp, v2com and UQAM Centre de design
Address and opening hours
UQAM Centre de design
1440 Sanguinet Street
Montreal
Berri-UQAM metro
Free admission
Wednesday to Sunday, noon to 6 pm
Information
514-987-3395
centre.design@uqam.ca
centrededesign.com / Facebook / Instagram
About UQAM Design Center
The UQAM Design Center is one of the only venues in Canada to present exhibitions that illustrate historical and current trends in the fields of graphic, industrial and urban design, as well as in architecture and fashion.
Founded in 1981 on the initiative of professors from the UQAM School of Design, the Design Center has produced about 350 exhibitions, aimed at design professionals, students and the general public. It has thus contributed for the past 40 years to the development of design culture and to its local and international influence through the prestigious exhibitions that it hosts, as well as through the creation of numerous traveling exhibitions, presented in more than ten countries, mainly dedicated to the recognition of Quebec design.
For more information
- centrededesign.com/
- www.facebook.com/centrededesign.uqam.ca
- instagram.com/centrededesignuqam?igsh...
Media contact
- UQAM Centre de design
-
Julie Meunier, Press Relations Officer
Press Relations and Special Events Division, UQAM - meunier.julie@uqam.ca
- 514 895-0134
Attachments
Terms and conditions
For immediate release
All photos must be published with proper credit. Please reference v2com as the source whenever possible. We always appreciate receiving PDF copies of your articles.

Tournalayer™
Mobile form and transport for cast-concrete structures. Robert G. LeTourneau
US patent 2593465 (1952)
© LeTourneau University Archives
Medium-resolution image : 7.54 x 5.92 @ 300dpi ~ 580 KB
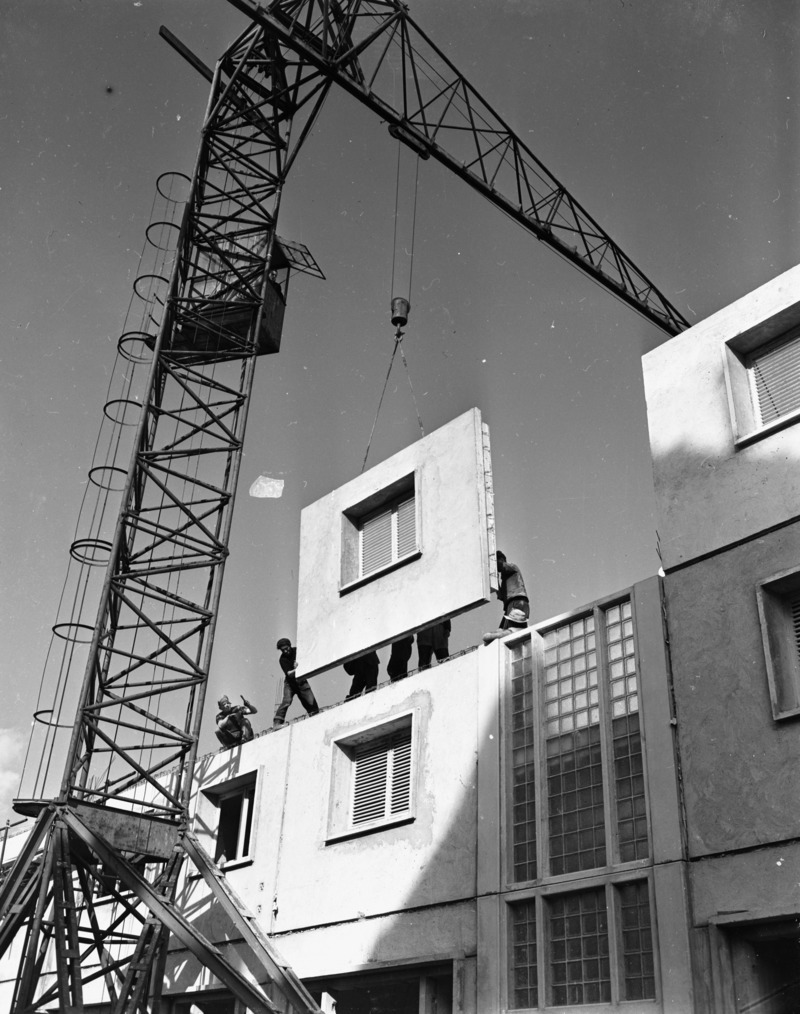
Procédé Camus™Construction method for reinforced concrete panels. Raymond Camus patent 1009676 (1954)
/ Courtesy of US National Archives
High-resolution image : 12.21 x 15.48 @ 300dpi ~ 2.1 MB
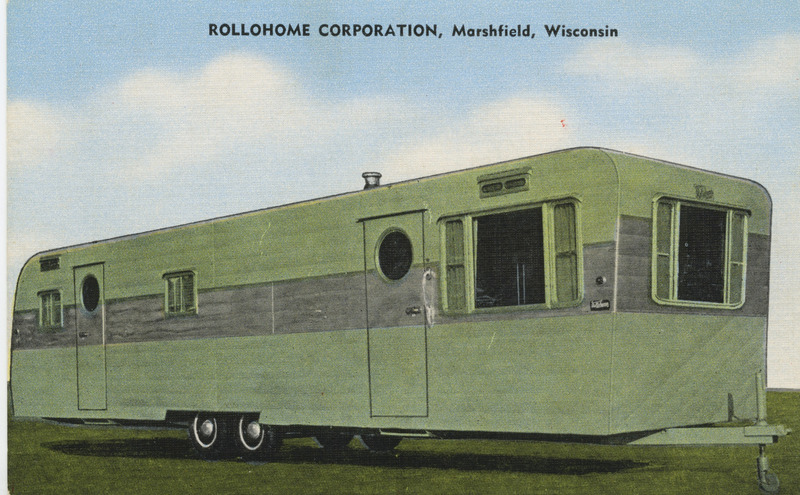
Rollohome™ Single-wide mobile homes
Elmer Frey (1947)
Collection Carlo Carbone
Medium-resolution image : 7.4 x 4.58 @ 300dpi ~ 3.9 MB
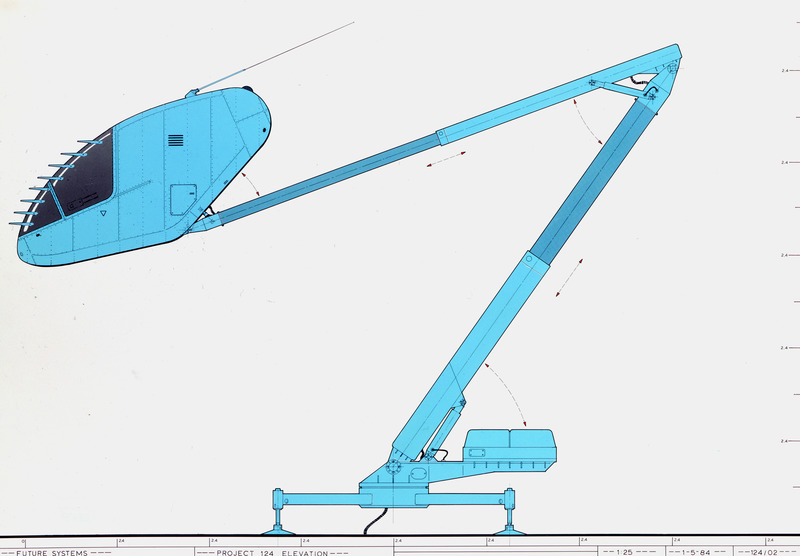
Tiny house for two mounted on a boom crane
© Eliška Kaplický Fuchsová, Praha
High-resolution image : 11.93 x 8.28 @ 300dpi ~ 2.2 MB
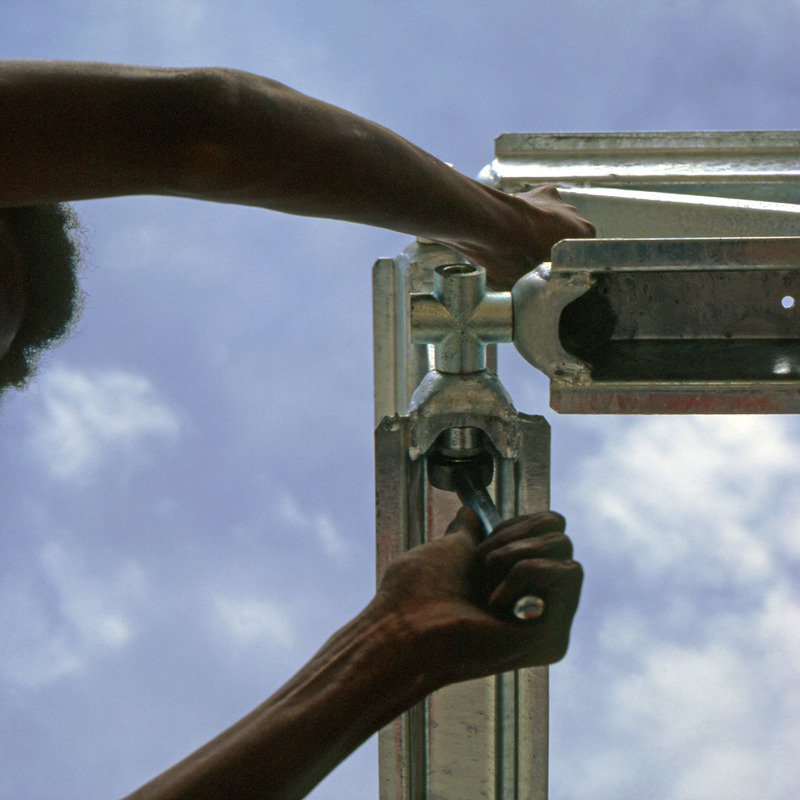
TBS™ Tropical building system
Peter Hübner + Frank Huster (1976)
High-resolution image : 11.81 x 11.81 @ 300dpi ~ 2.8 MB
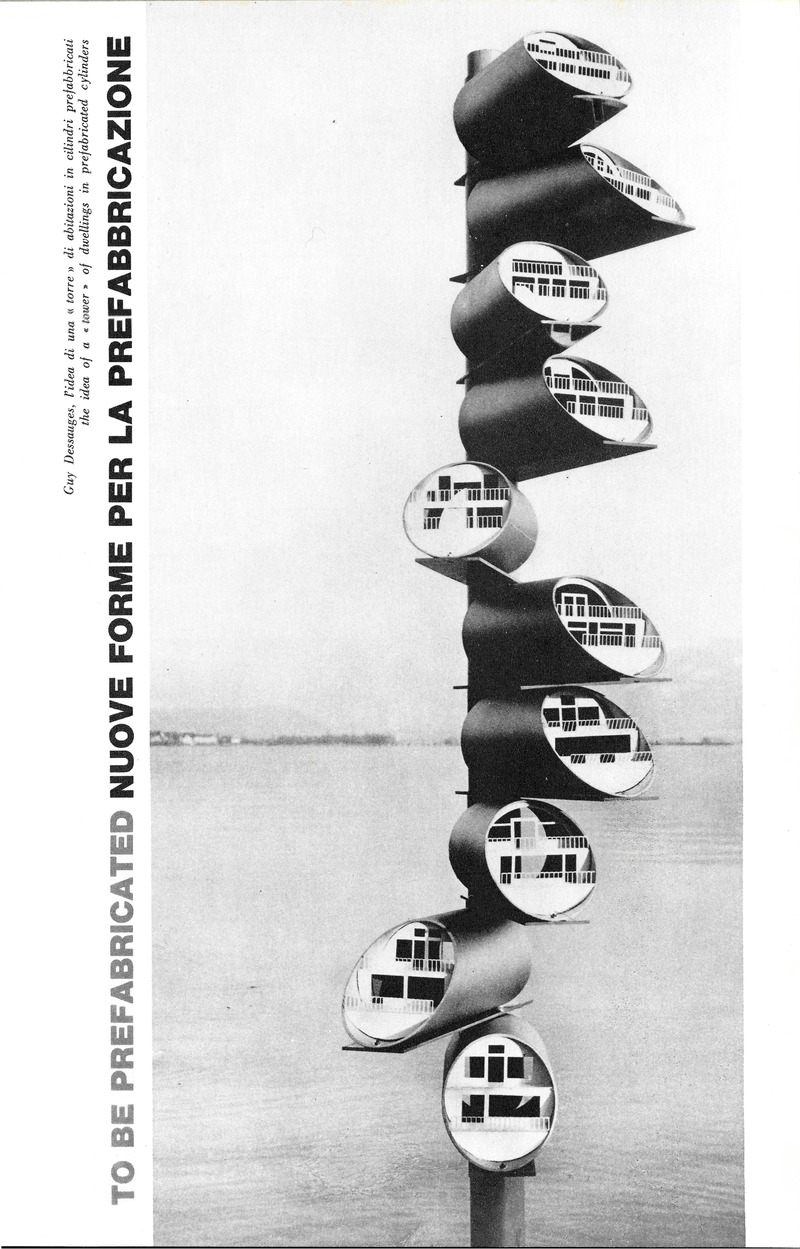
Individual dwellings in prefabricated superimposed cylinders.
US Patent 207101 (1967)
Private collection of Hans Demarmels
Very High-resolution image : 16.35 x 25.52 @ 300dpi ~ 11 MB
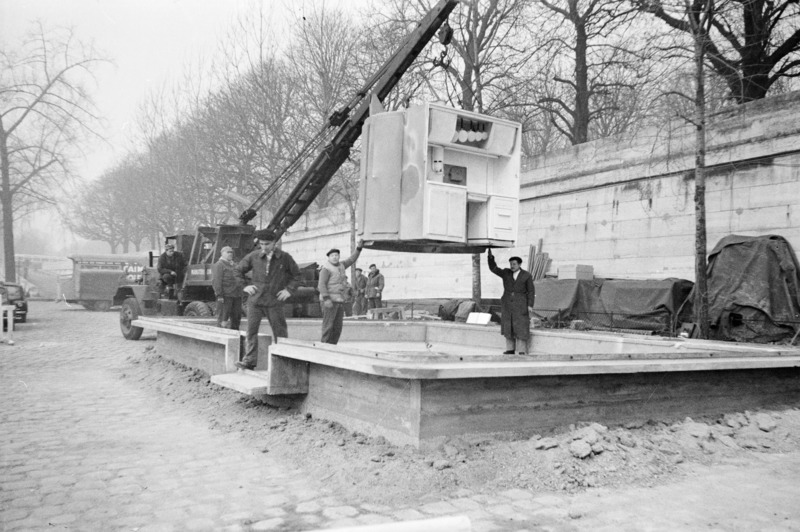
Maison des jours meilleurs. Prototype dwelling with a central core on concrete base. Jean Prouvé (1956)
© CNAC/MNAM, Dist. RMN-Grand Palais / Art Resource, NY
Very High-resolution image : 20.0 x 13.29 @ 300dpi ~ 6.6 MB

Carl Gunnar Stradlund (1947)
Courtesy of the Ohio History Connection
Medium-resolution image : 9.33 x 7.1 @ 300dpi ~ 3.7 MB




