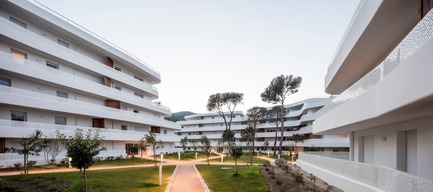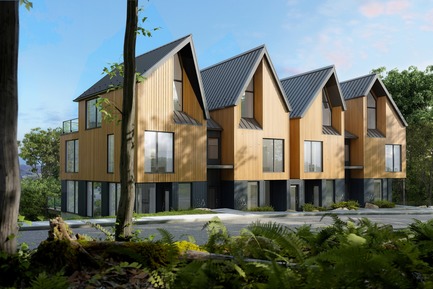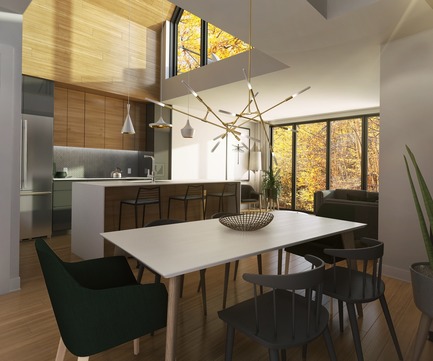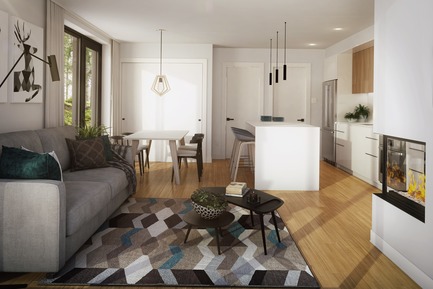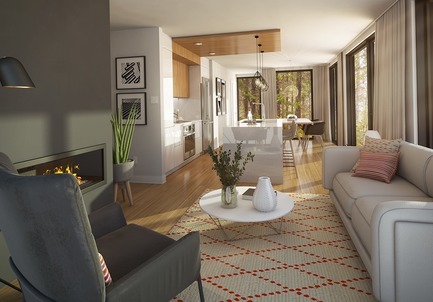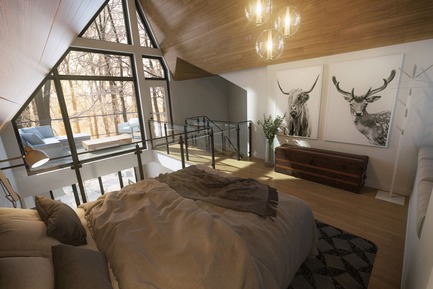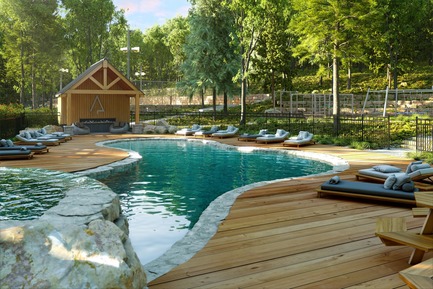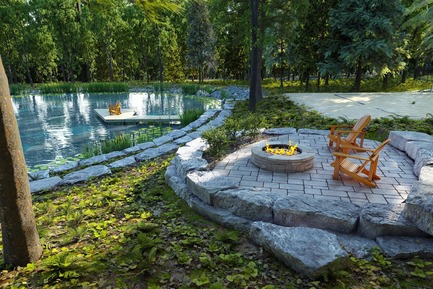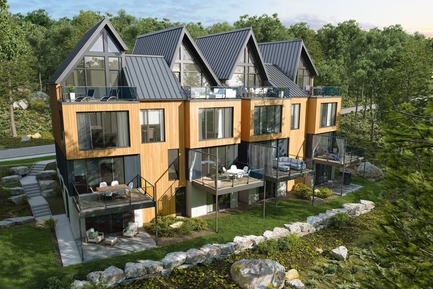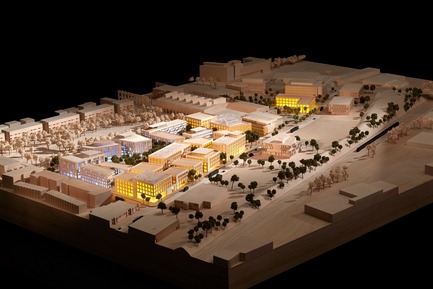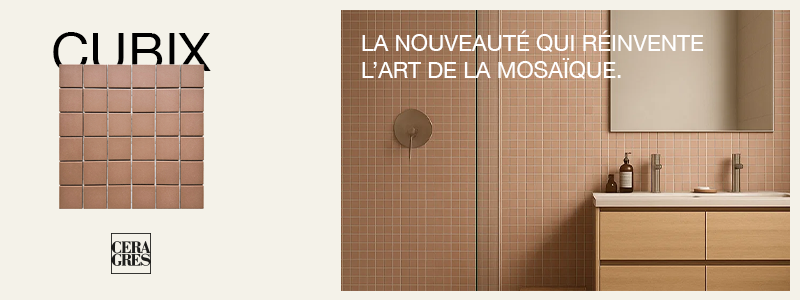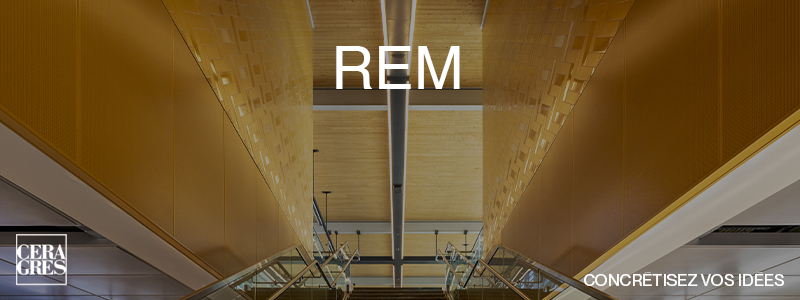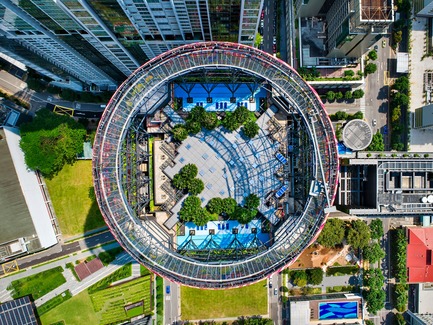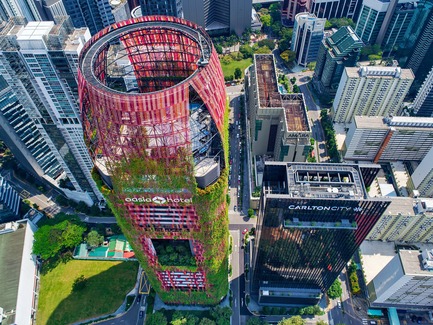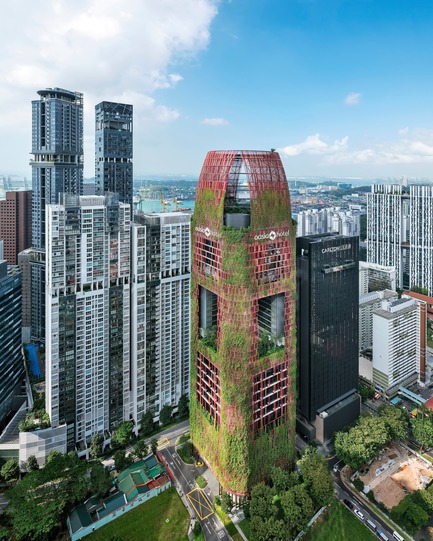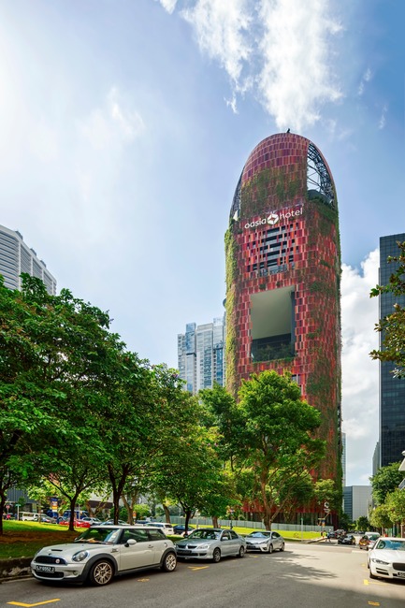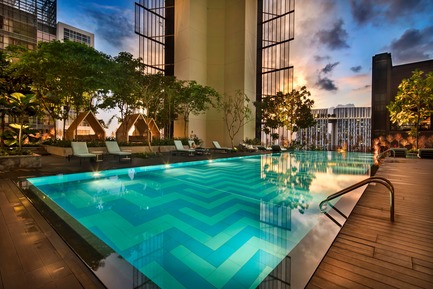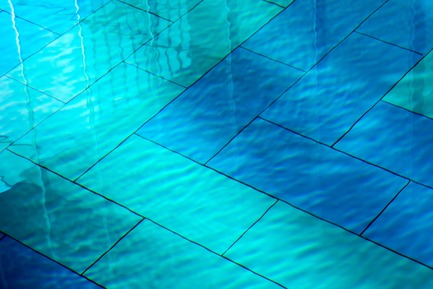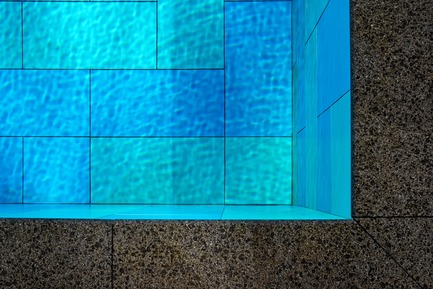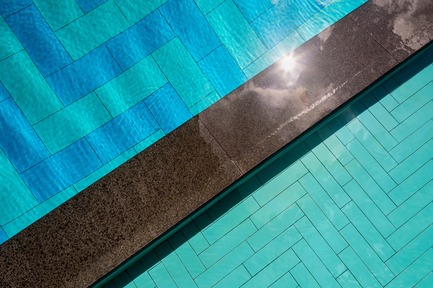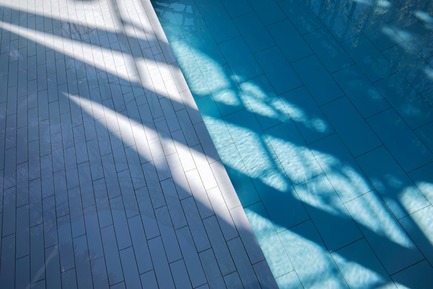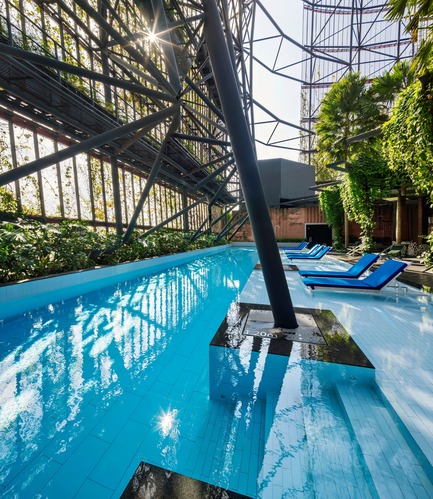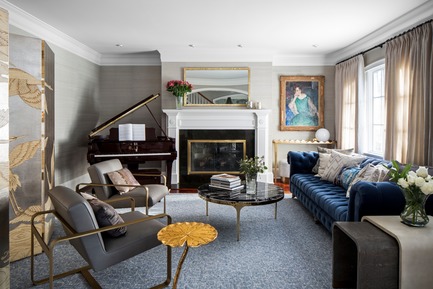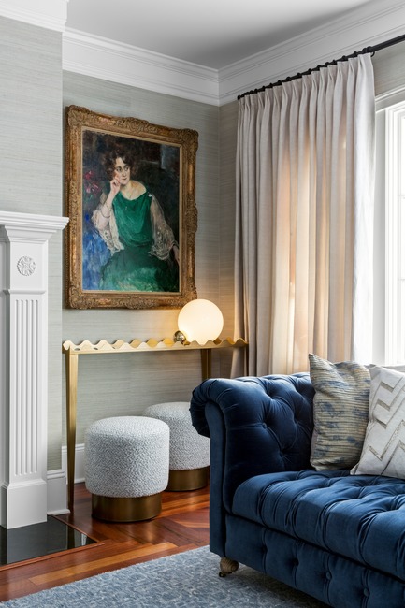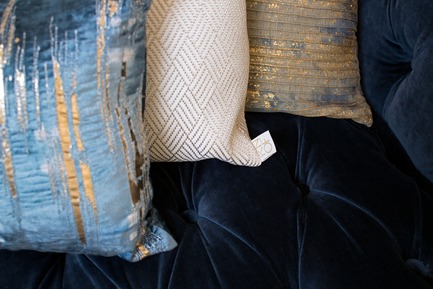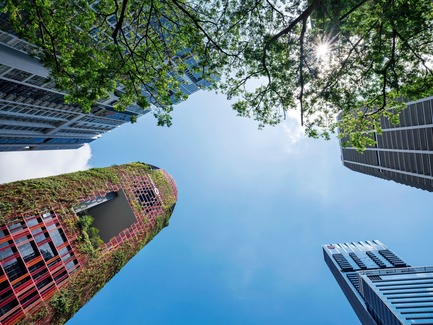
A Tropical Skyscraper by WOHA and Patricia Urquiola: Sustainability and Delight
AGROB BUCHTAL
The Oasia Hotel Downtown clearly stands out in the sea of buildings of Singapore. The sustainably designed building, planned by the reputable WOHA office, impresses with its unconventional, upbeat symbiosis of architecture and nature, as well as the connection between inside and outside.
Photo credit:
Infinitude
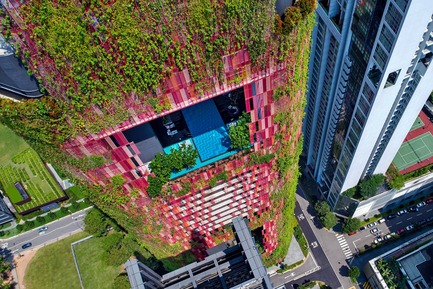
A Tropical Skyscraper by WOHA and Patricia Urquiola: Sustainability and Delight
AGROB BUCHTAL
Water areas and pools play a fundamental role, for example on the 21st floor. There they act as stylish frames for the lounge club of the hotel and boast magnificent interior or exterior views.
Photo credit:
Infinitude
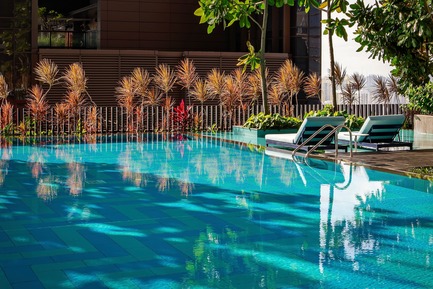
A Tropical Skyscraper by WOHA and Patricia Urquiola: Sustainability and Delight
AGROB BUCHTAL
Patricia Urquiola’s renowned studio is responsible for the interior design of the Oasia Hotel. On the 21st floor, she used swimming pool ceramics from the ChromaPlural system by the German brand Agrob Buchtal. The open and closed areas of the building give rise to appealing interplays of shadow and light depending on the position of the sun and time of day.
Photo credit:
Infinitude
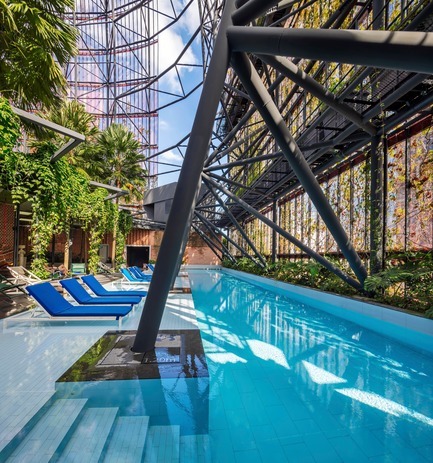
A Tropical Skyscraper by WOHA and Patricia Urquiola: Sustainability and Delight
AGROB BUCHTAL
The central plateau of the roof restaurant on the 27th floor is enclosed by the rooftop pools. An exciting view from here, at the highest point of the building, was deliberately omitted. Instead, the WOHA architecture firm created a surprisingly intimate area amidst the urban bustle in the metropolis of Singapore.
Photo credit:
Infinitude
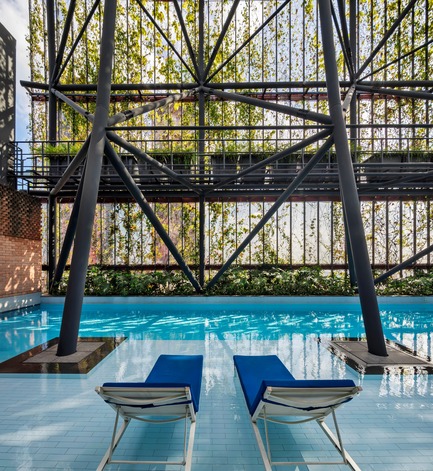
A Tropical Skyscraper by WOHA and Patricia Urquiola: Sustainability and Delight
AGROB BUCHTAL
The rooftop pools on the 27th and top floor feature 0.15-metre-deep, shallow “wading pools” with lounge chairs. From there, stairs lead into the 1.20-metre-deep pool. The entire roof area is surrounded by a 10-storey-high, semi-transparent barrier made from the same red aluminium mesh as the rest of the building.
Photo credit:
Infinitude
