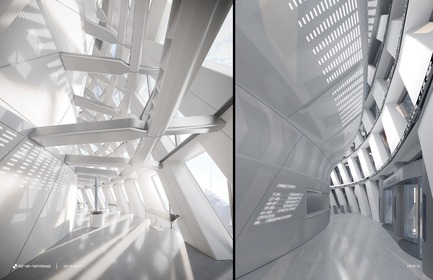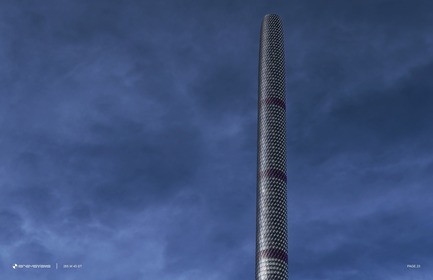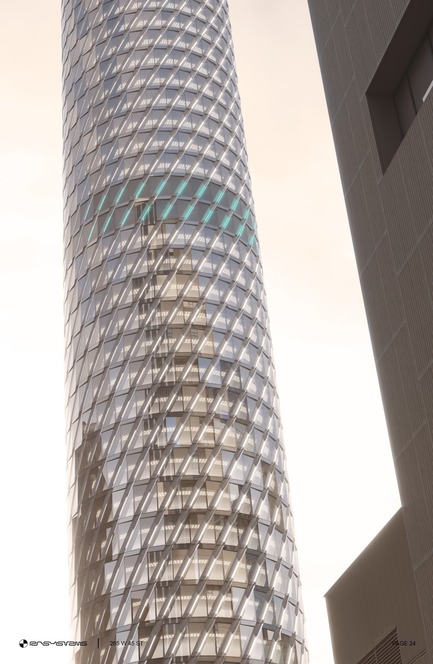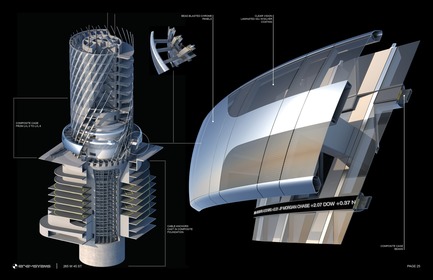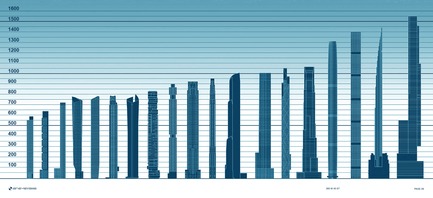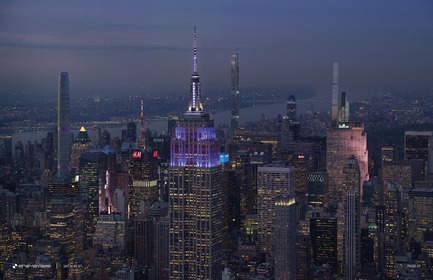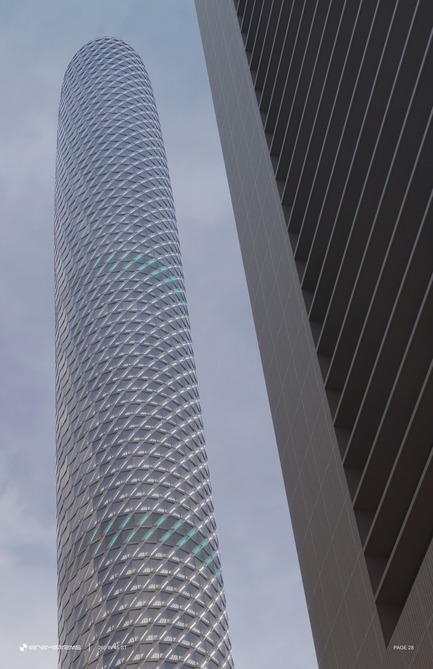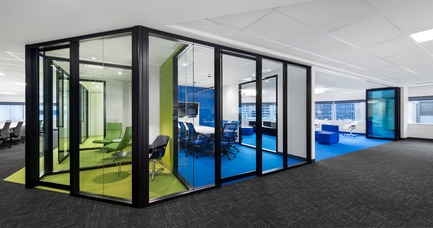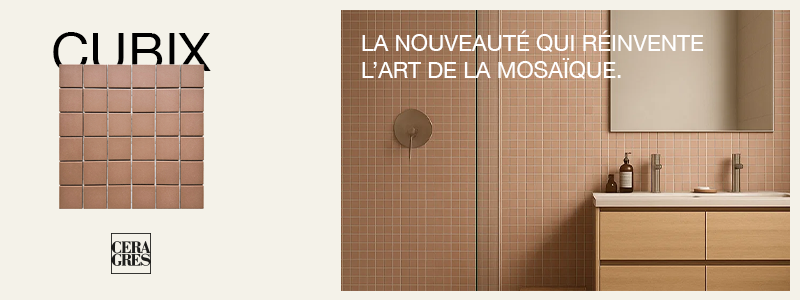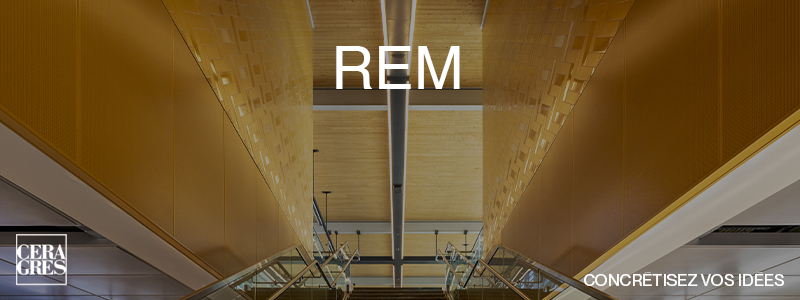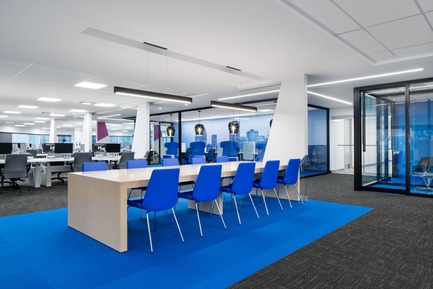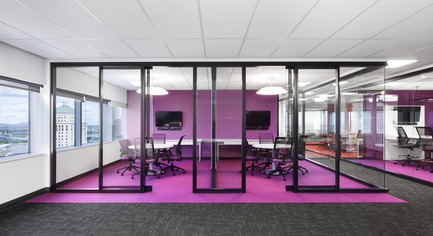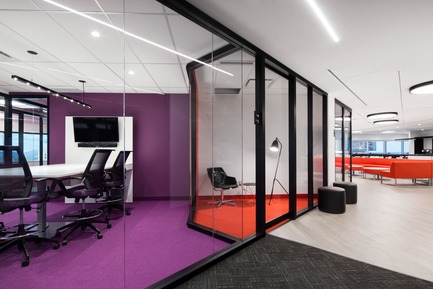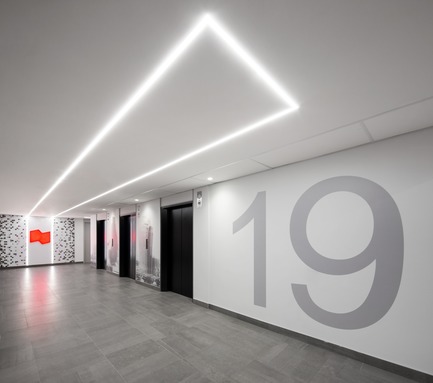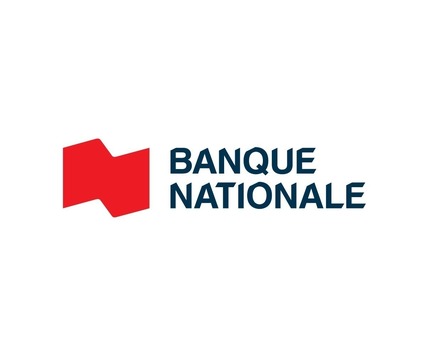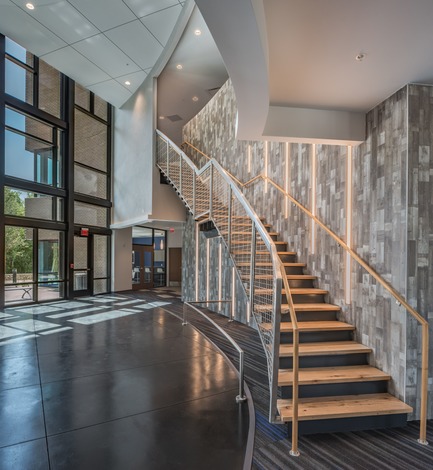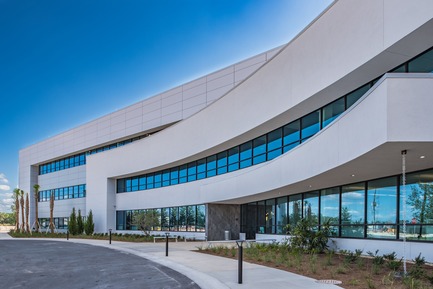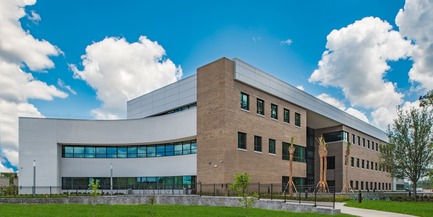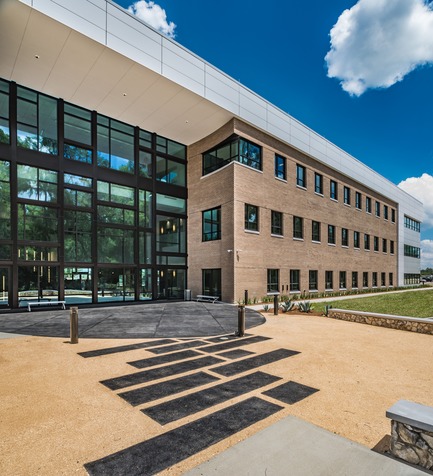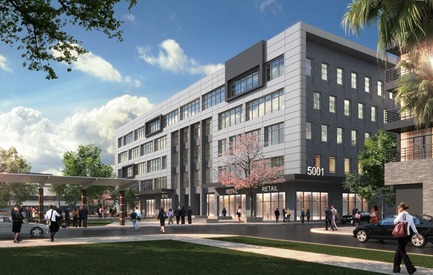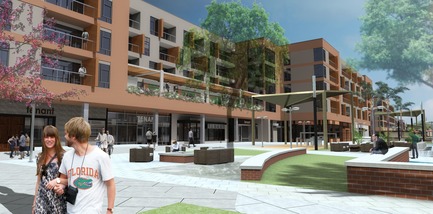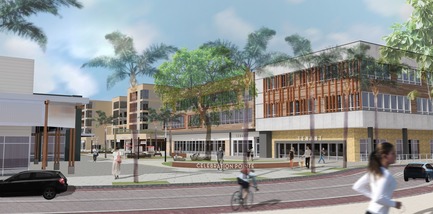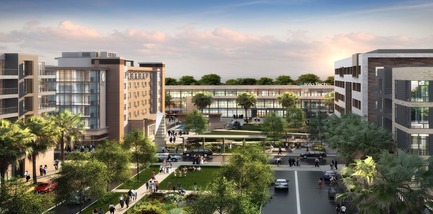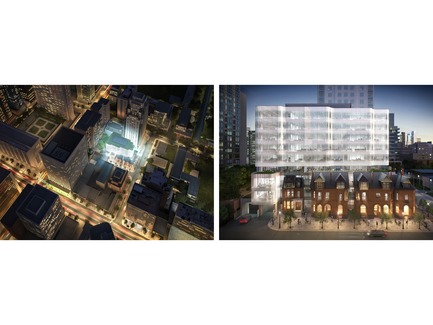
National Bank’s Dynamic New Workspace
VAD Designers d'espaces
From this angle, four types of work zones can be seen : In the foreground, a large communal table welcomes quiet collaboration and «alone together» time, while the face-to-face privacy booths serve as an impromptu meeting area. On the left, a glass-enclosed phone booth allows confidentiality and improves noise control in the open layout. In the background, the shared work benches are flooded with natural light, and offer users a clear overall view of their surroundings.
Photo credit:
Stephane Brugger
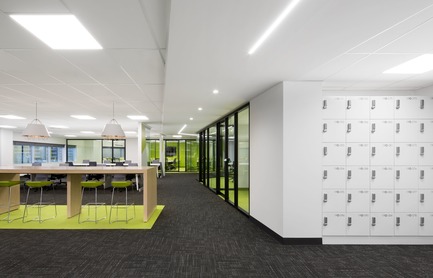
National Bank’s Dynamic New Workspace
VAD Designers d'espaces
Lockers are seamlessly integrated to the concept, in a white alcove. Above, a ceiling drop replicates the traffic zone's path and contains integrated LED lighting, supporting the modern esthetic of the space.
Photo credit:
Stephane Brugger
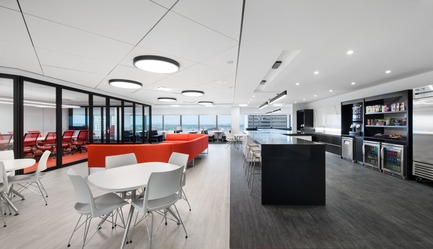
National Bank’s Dynamic New Workspace
VAD Designers d'espaces
The bistro area serves as a complementary eating area, seeing as the building holds a new large-capacity cafeteria on the second floor. The bistro can serve as a work-café, can host team events, or become an alternate meeting space, and lounge.
Photo credit:
Stephane Brugger
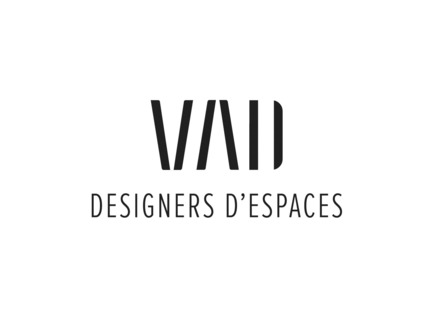
National Bank’s Dynamic New Workspace
VAD Designers d'espaces
About VAD:VAD is an interior design firm specialized in corporate, institutional and commercial spaces, operating nationwide. Guided by instinct, authenticity and sensibility, a team of 25 creators combine innovative ideas, and precise methodology to conceive environments that reflect their clients' culture. Each new project is an opportunity to deploy their unique vision and design knowledge centered around the human experience.
Photo credit:
www.vad.qc.ca
