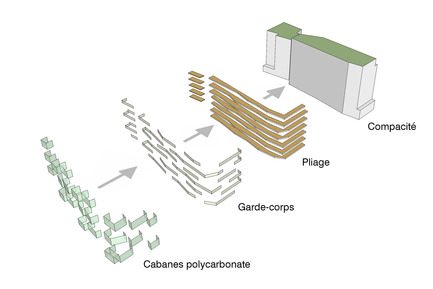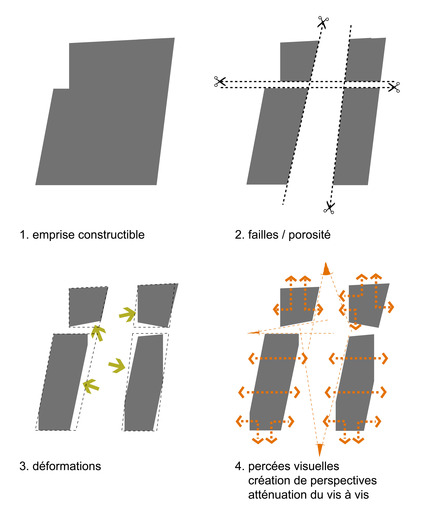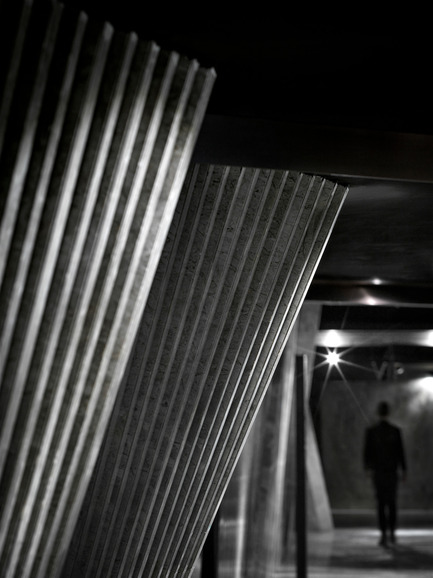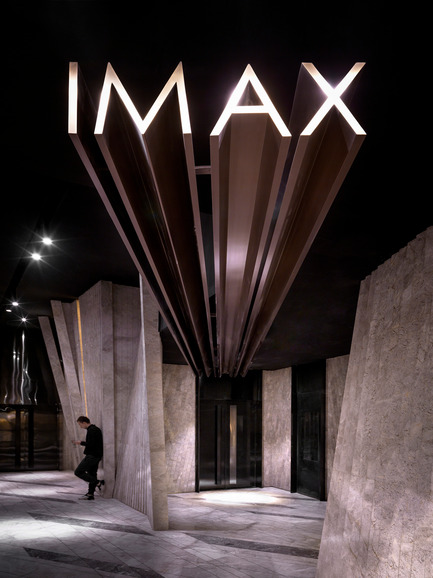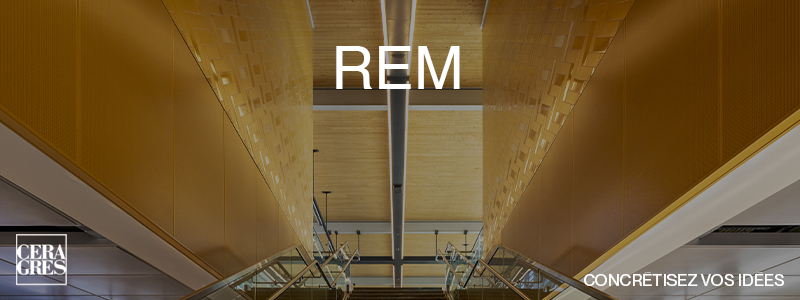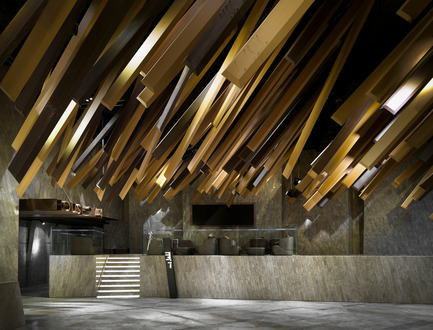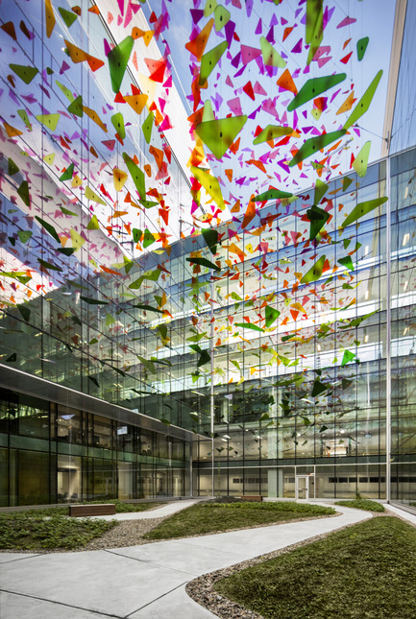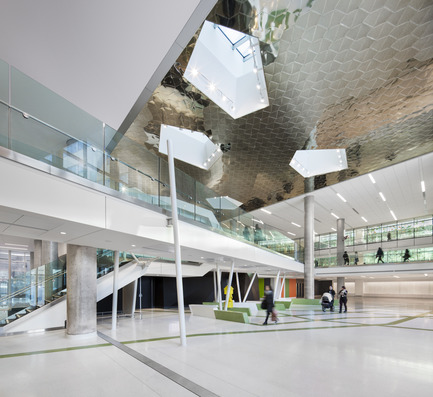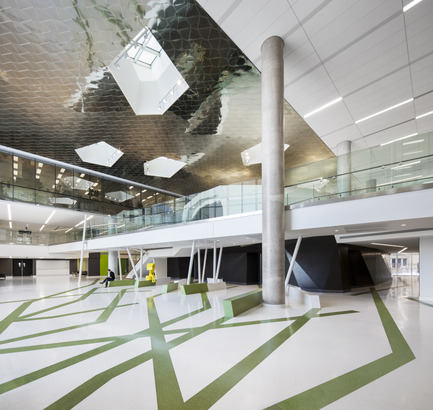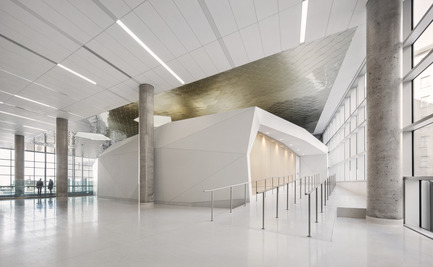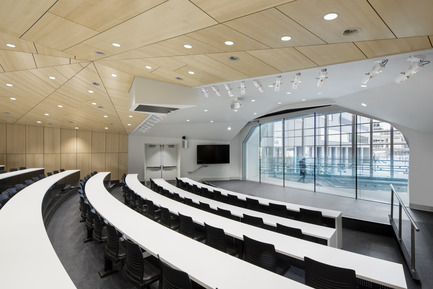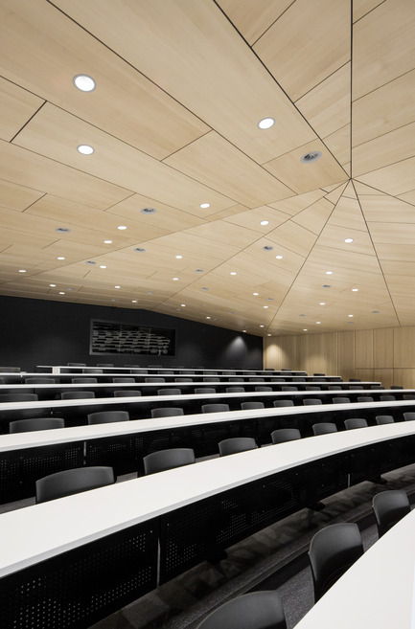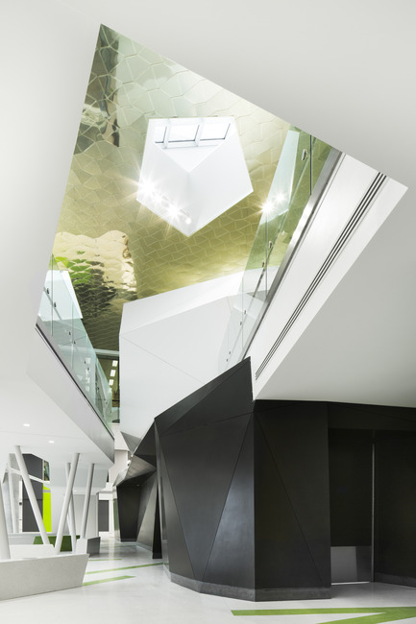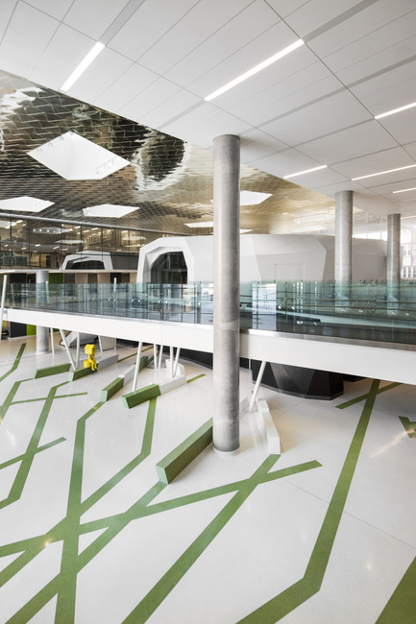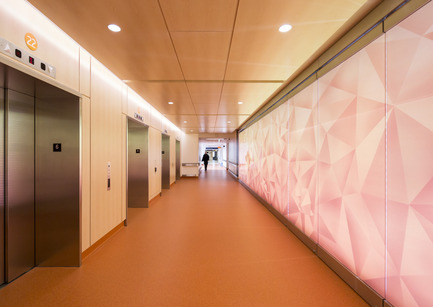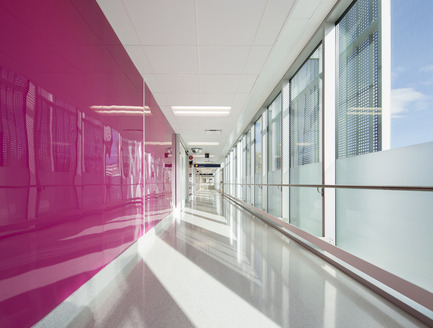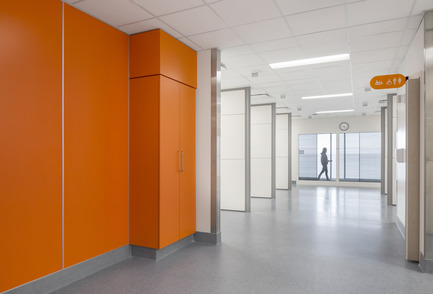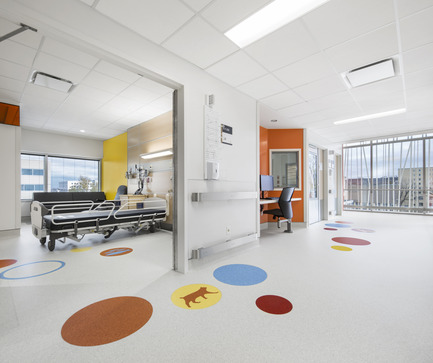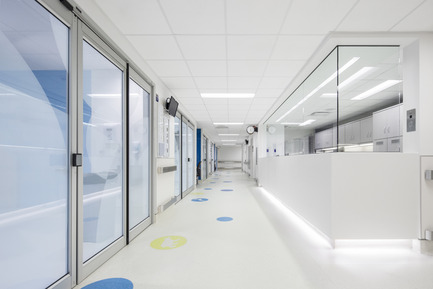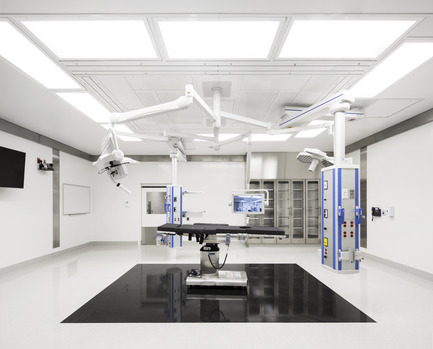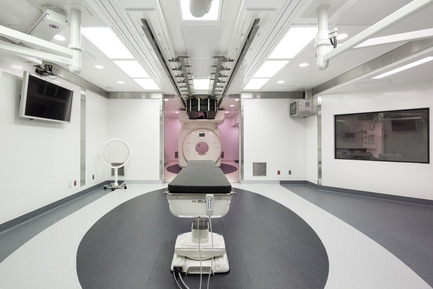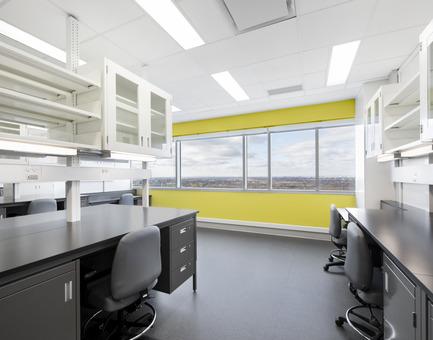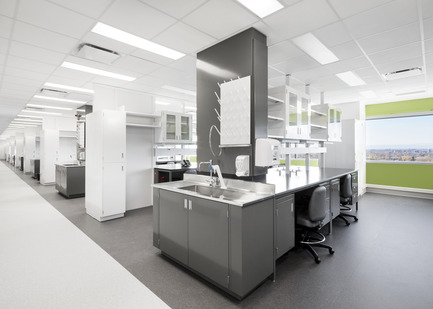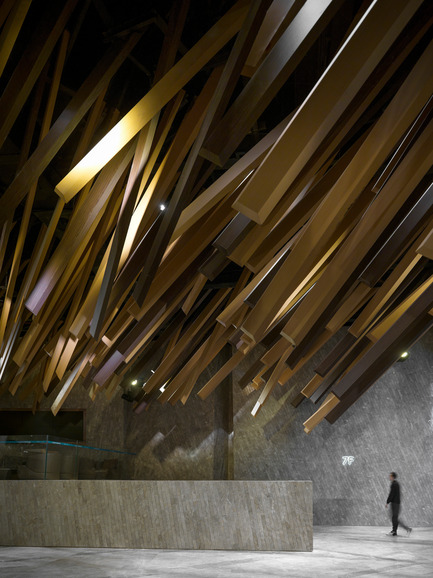
Meteor Cinema
One Plus Partnership Limited
To enhance the three-dimensional vibrant atmosphere, the rectangular cuboids point at two directions. The designers had to adjust both on the computer and on set to make sure every piece is displayed at the right angle for the best overall effect.
Photo credit:
One Plus Partnership Limited & Jonathan Leijonhufvud
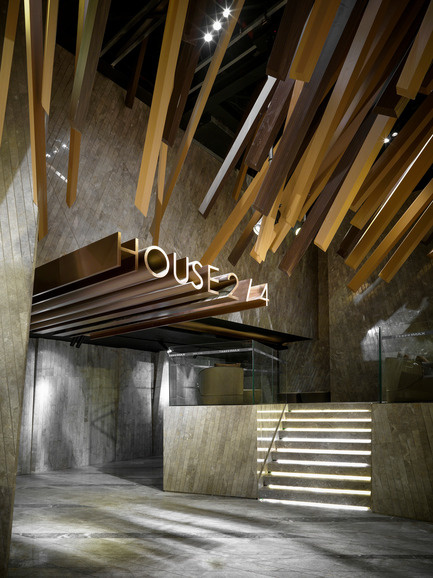
Meteor Cinema
One Plus Partnership Limited
The edges of the cuboids are slightly slanted; the meteor look as if they are falling very quickly with this sharper edge, creating a dramatic contrast with the fact that it’s frozen and motionless in real life.
Photo credit:
One Plus Partnership Limited & Jonathan Leijonhufvud
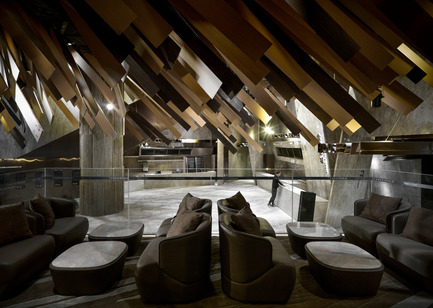
Meteor Cinema
One Plus Partnership Limited
An earth color scheme is adopted for the design. Instead of using wood, which would inflict fire regulations, aluminium is used in creating the decorations. These aluminium plates are coated with wood patterns and two different shades of brown to create a wood-like effect.
Photo credit:
One Plus Partnership Limited & Jonathan Leijonhufvud
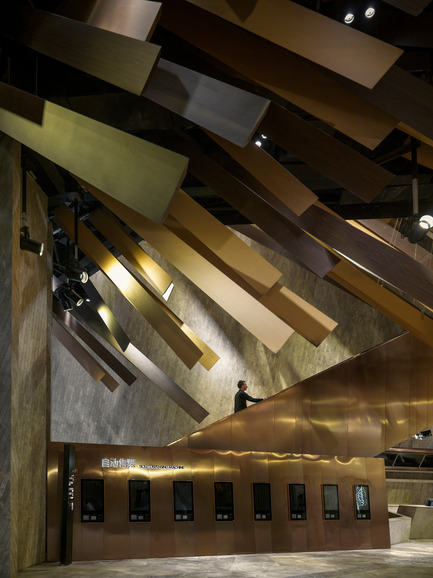
Meteor Cinema
One Plus Partnership Limited
As you go up to the 2nd floor by the escalator, you can enjoy the best view of the whole meteor shower, getting closer and closer to the ceiling feature, as if you are heading into the meteor shower.
Photo credit:
One Plus Partnership Limited & Jonathan Leijonhufvud
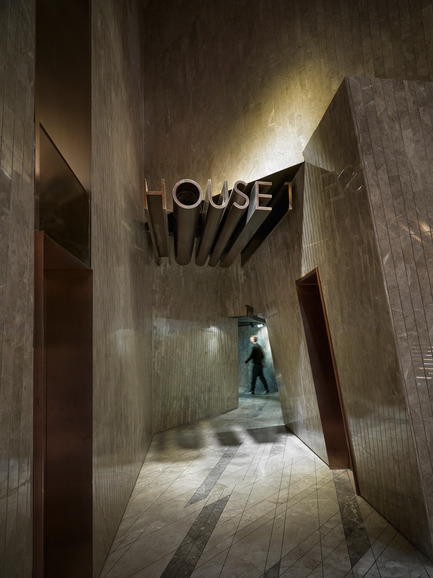
Meteor Cinema
One Plus Partnership Limited
Apart from the meteor shower in the ceiling, other features in the cinema, such as the signage and tiles on the wall, are also slightly slanted to match with the massive ceiling decoration.
Photo credit:
One Plus Partnership Limited & Jonathan Leijonhufvud
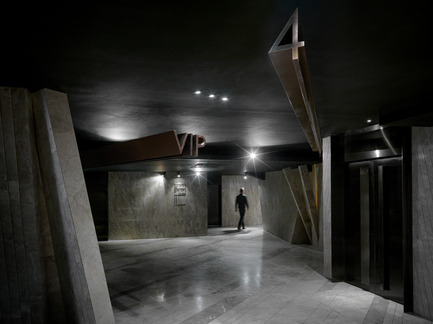
Meteor Cinema
One Plus Partnership Limited
Walking through the corridor to reach the theatre, you’ll find yourself walking in another form of meteor shower, which is transformed to flat rectangular shapes made out of stone, looking as if they are growing from the ground.
Photo credit:
One Plus Partnership Limited & Jonathan Leijonhufvud
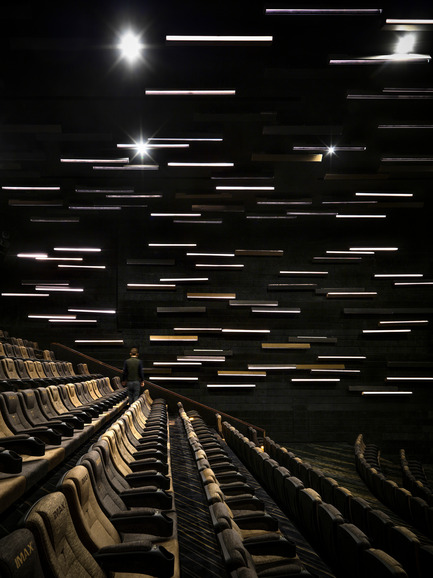
Meteor Cinema
One Plus Partnership Limited
The concept of meteor shower continues through the auditorium. In each of the auditorium, the designers have created a different portrayal of meteor shower, enabling the audience to have a new experience when they watch movie in different auditoriums.
Photo credit:
One Plus Partnership Limited & Jonathan Leijonhufvud
