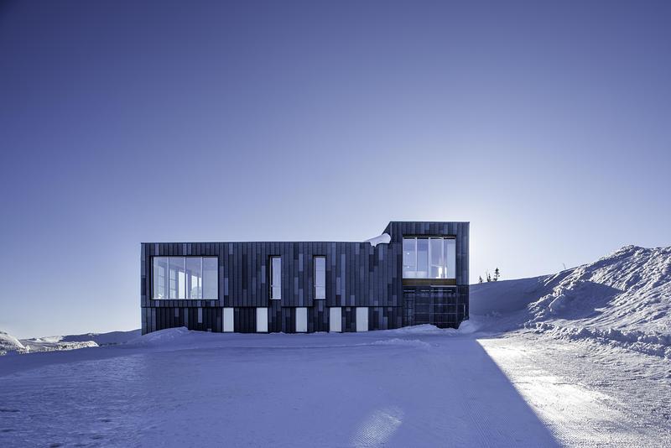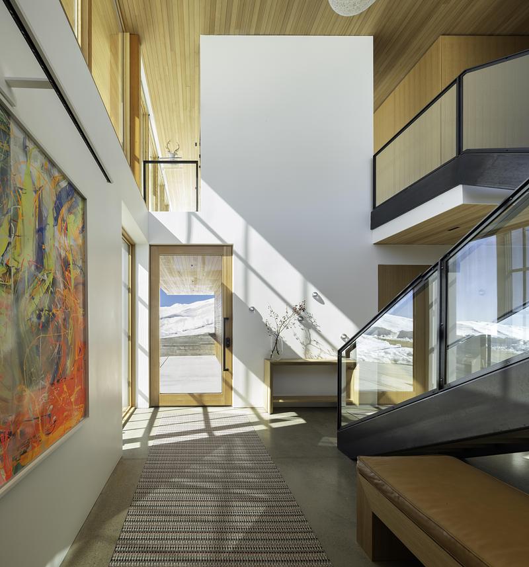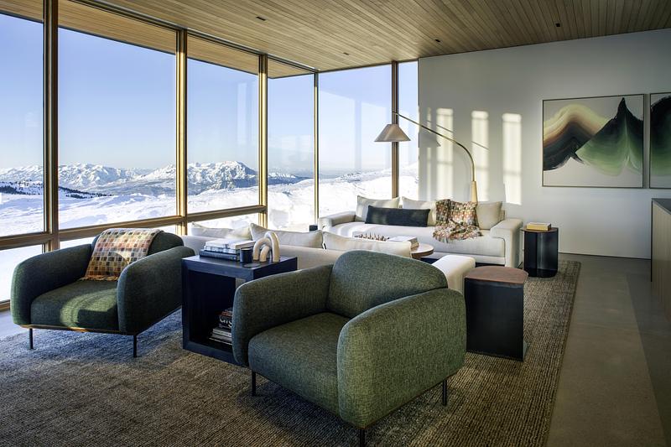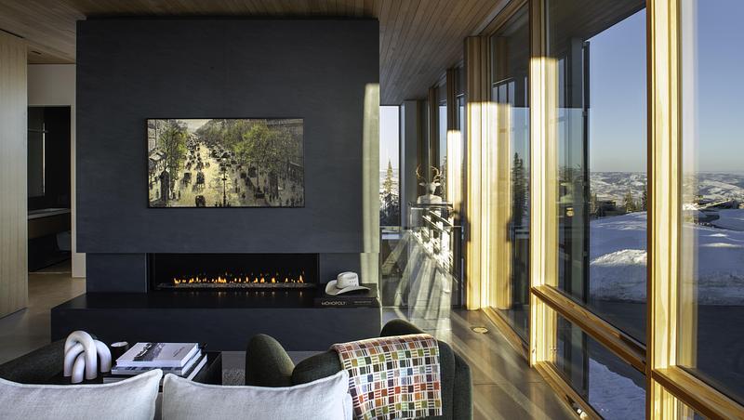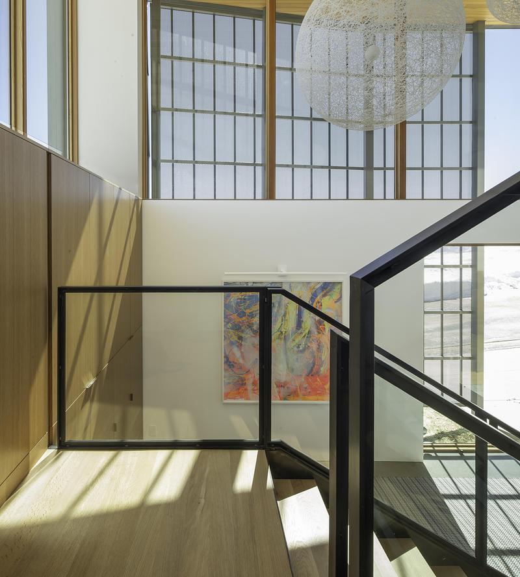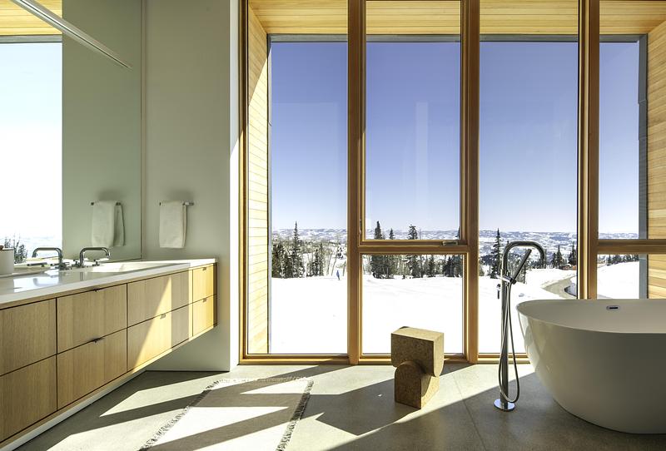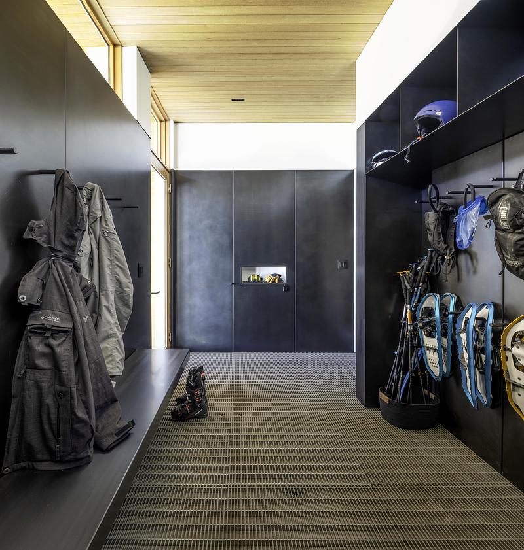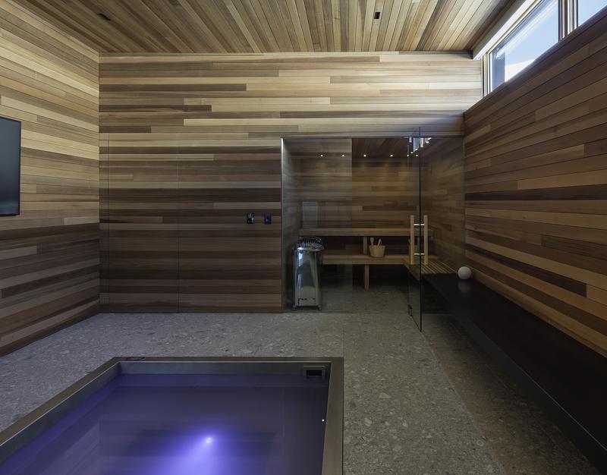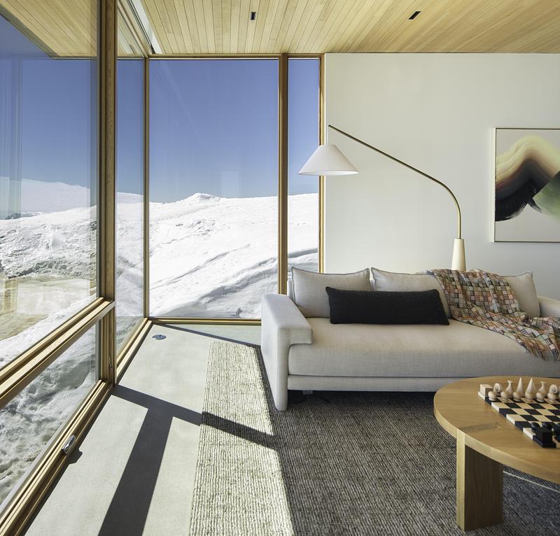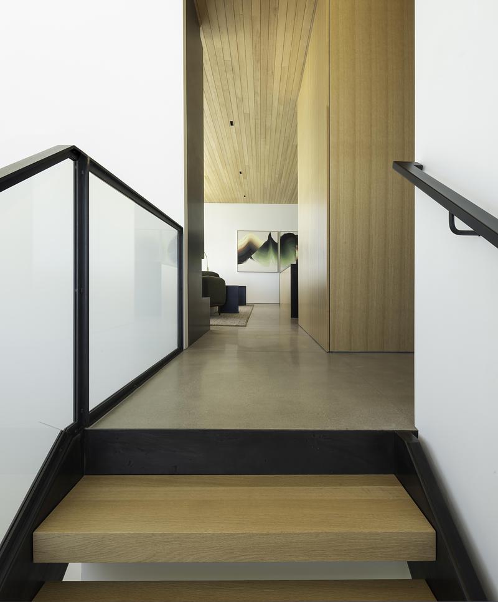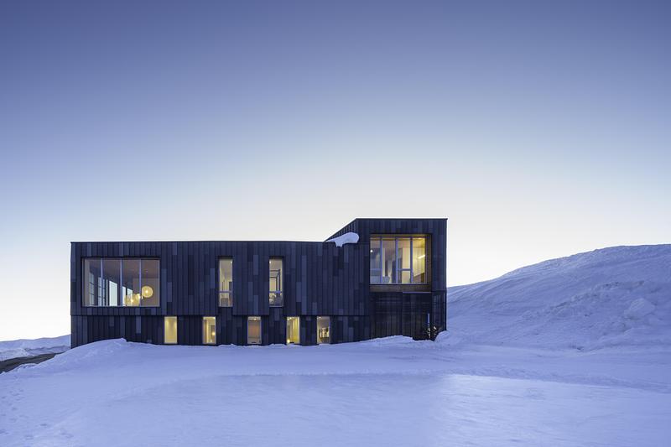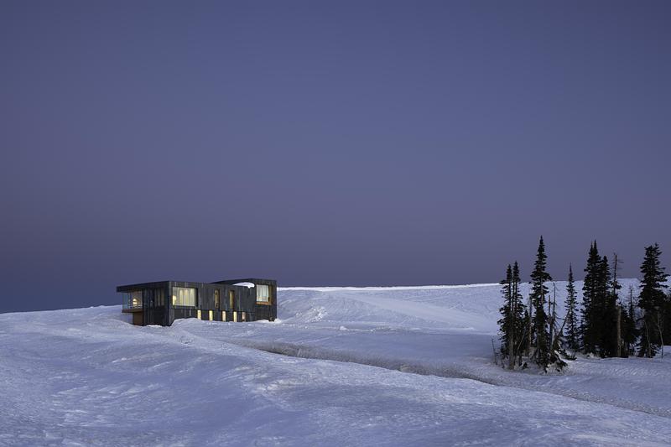
A Carefully-Crafted Winter Retreat by Sparano + Mooney Architecture Is Inspired by the Japanese Art of Kirigami
Sparano + Mooney Architecture
Located within the Powder Mountain Ski Resort, this ski-in/ski-out residence represents one of Sparano + Mooney Architecture's newest mountain sanctuaries.
Photo credit:
Matt Winquist
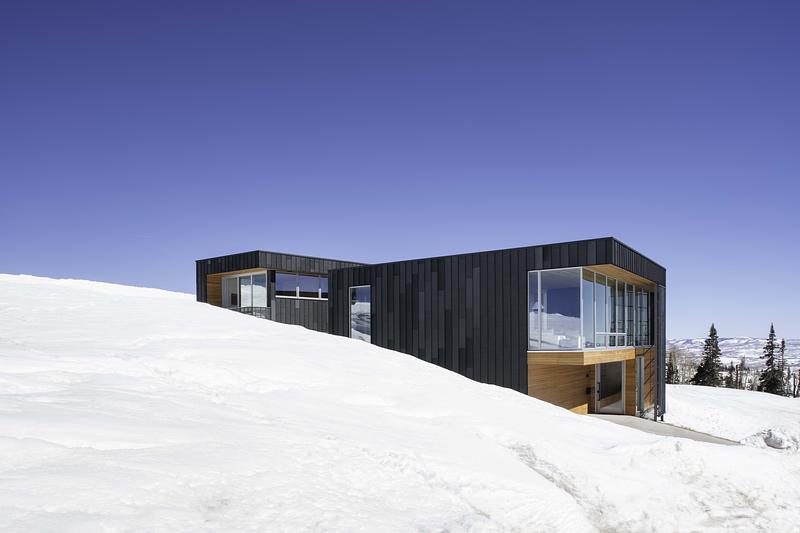
A Carefully-Crafted Winter Retreat by Sparano + Mooney Architecture Is Inspired by the Japanese Art of Kirigami
Sparano + Mooney Architecture
The southern façades feature overhangs, and temperatures are controlled with operable windows at key locations to provide any necessary cooling, ensuring a sustainable design approach.
Photo credit:
Matt Winquist
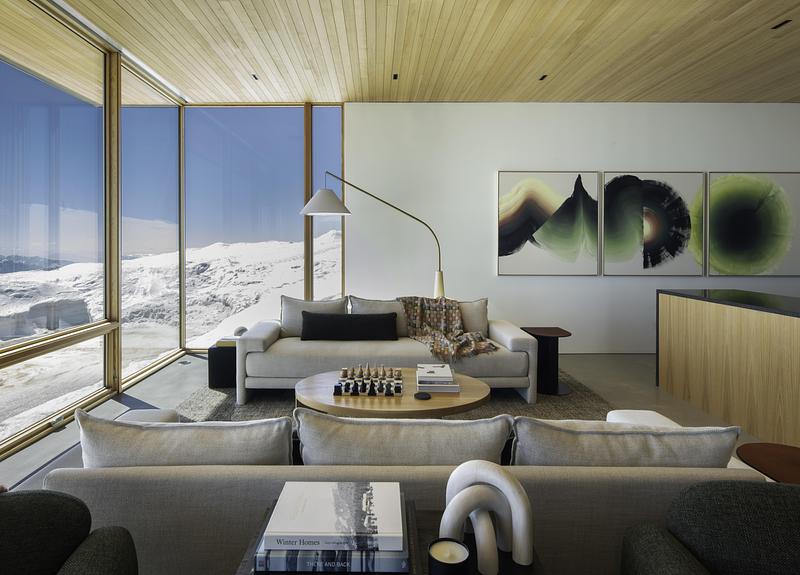
A Carefully-Crafted Winter Retreat by Sparano + Mooney Architecture Is Inspired by the Japanese Art of Kirigami
Sparano + Mooney Architecture
Desiring a clean, modern aesthetic, the interior design of the home and its art were chosen with this aesthetic in mind, leading to an eclectic yet curated space. Interiors by Westhoven Design.
Photo credit:
Matt Winquist
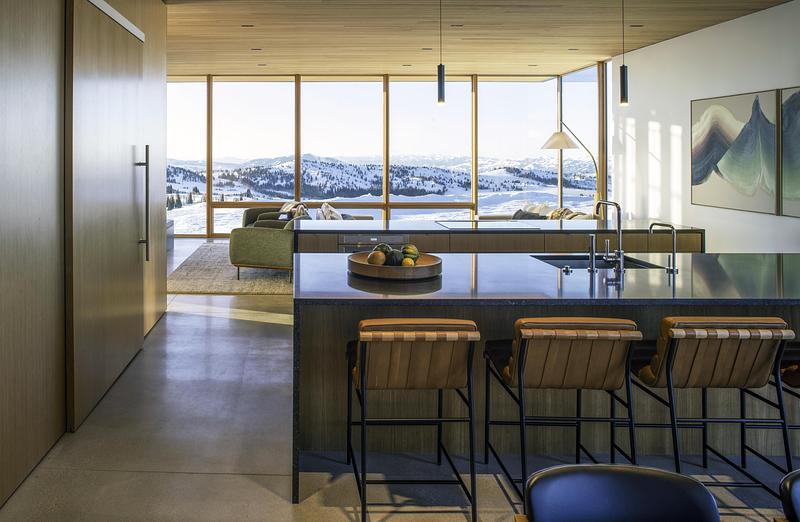
A Carefully-Crafted Winter Retreat by Sparano + Mooney Architecture Is Inspired by the Japanese Art of Kirigami
Sparano + Mooney Architecture
Kitchen amenities include Thermador and Wolf appliances, a recessed induction cooktop in the main kitchen, panel-ready and built-in Sub-Zero refrigerator, and gas cooktop in the scullery, with designated space for smaller countertop appliances.
Photo credit:
Matt Winquist
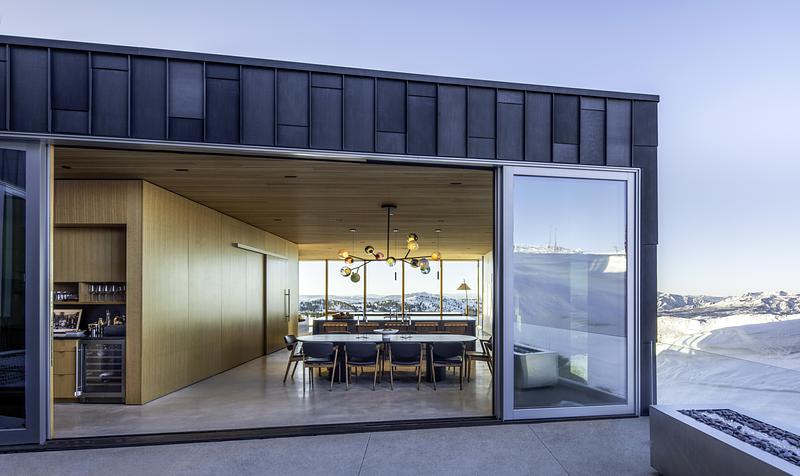
A Carefully-Crafted Winter Retreat by Sparano + Mooney Architecture Is Inspired by the Japanese Art of Kirigami
Sparano + Mooney Architecture
The dining room with its multi-slide door system opens onto the courtyard, while the main kitchen is completely open with no ceiling-based cabinetry, fixtures or fittings to allow for an uninterrupted flow of energy and viewpoints.
Photo credit:
Matt Winquist
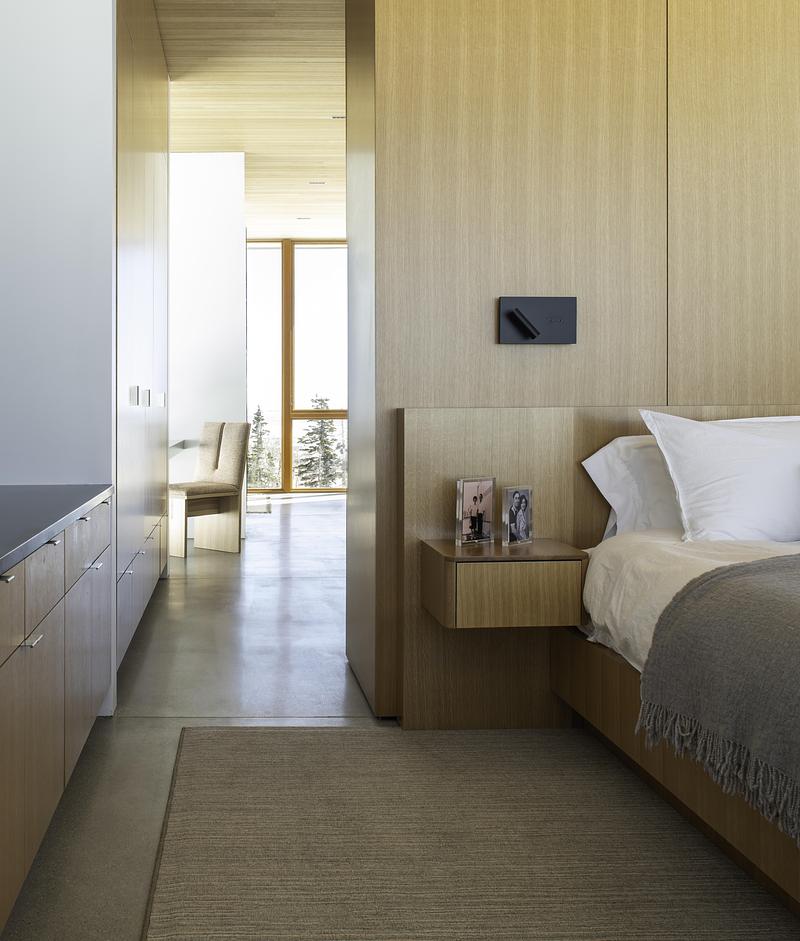
A Carefully-Crafted Winter Retreat by Sparano + Mooney Architecture Is Inspired by the Japanese Art of Kirigami
Sparano + Mooney Architecture
The primary suite with a private deck and steam shower is located on the upper level, which is stepped up from the main level by 5’ and can be completely separated from the rest of the home.
Photo credit:
Matt Winquist
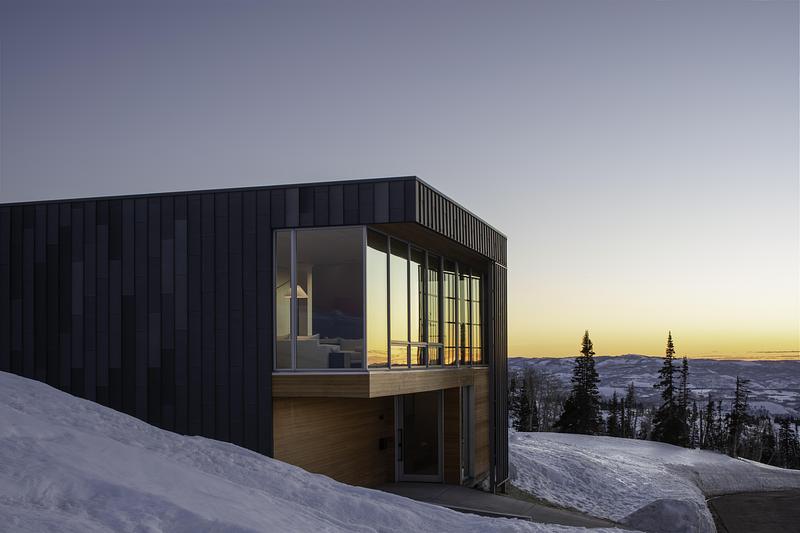
A Carefully-Crafted Winter Retreat by Sparano + Mooney Architecture Is Inspired by the Japanese Art of Kirigami
Sparano + Mooney Architecture
The facade’s exterior cladding is made from TEKKō™ steel, which the team selected for its ability to bend and fold around the home’s upper level and throughout the courtyard, with standing seams that then turn into the corners.
Photo credit:
Matt Winquist
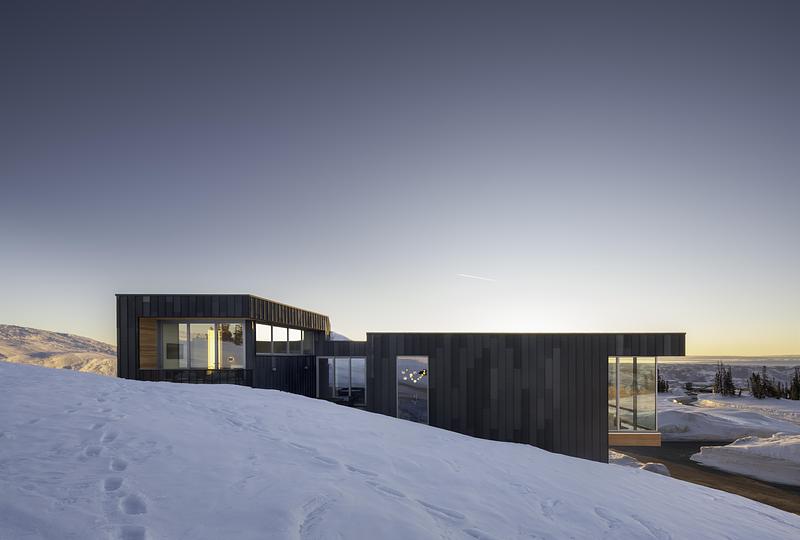
A Carefully-Crafted Winter Retreat by Sparano + Mooney Architecture Is Inspired by the Japanese Art of Kirigami
Sparano + Mooney Architecture
The formidable expanse of stark terrain surrounding the home inspired the design team to explore a dichotomy of undulation versus permanence within this blank canvas.
Photo credit:
Matt Winquist
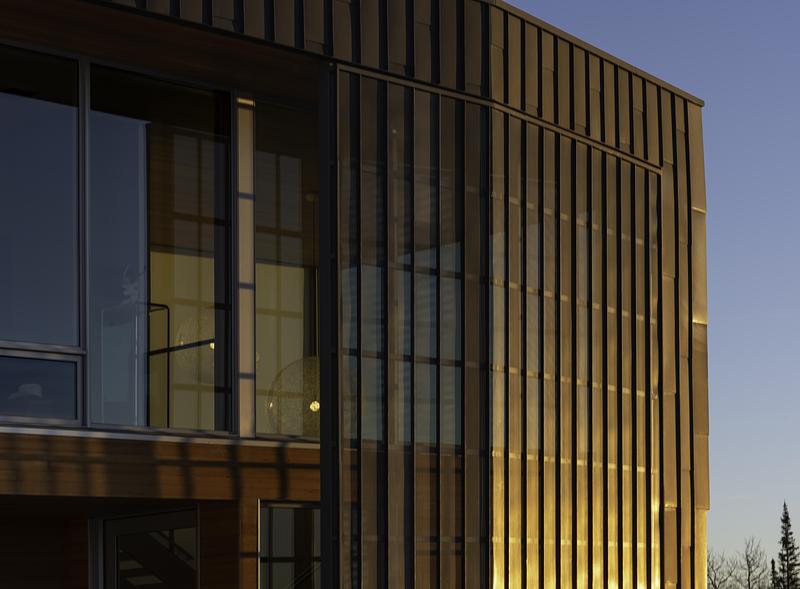
A Carefully-Crafted Winter Retreat by Sparano + Mooney Architecture Is Inspired by the Japanese Art of Kirigami
Sparano + Mooney Architecture
The highly corrosion-resistant steel-zinc composite is perfect for the elements. One section is perforated, with standing-seam panels, while some are opaque.
Photo credit:
Matt Winquist
