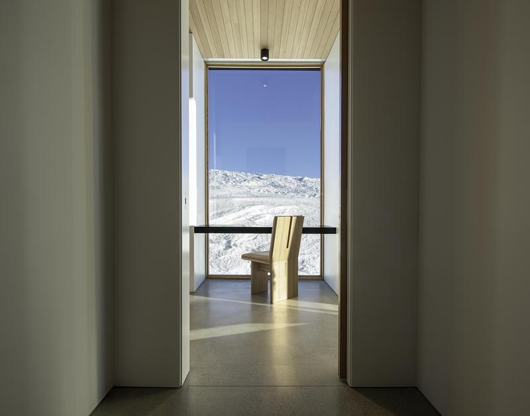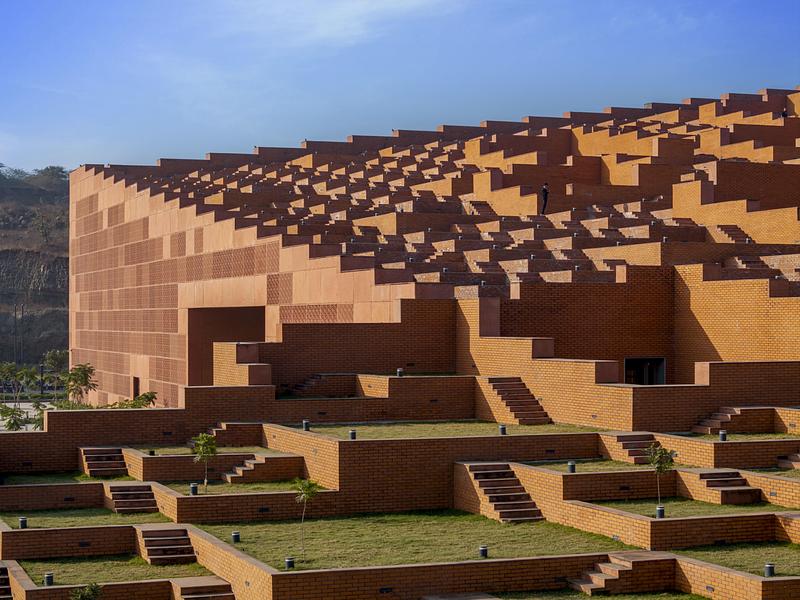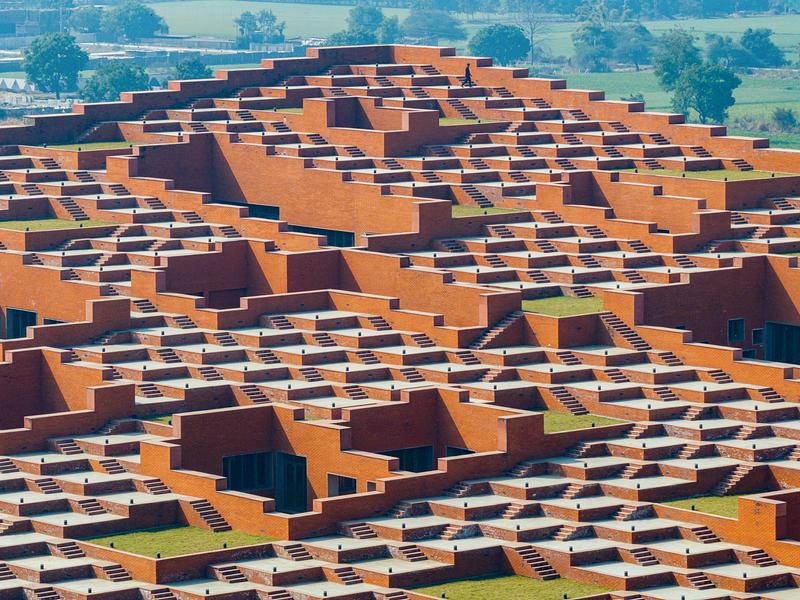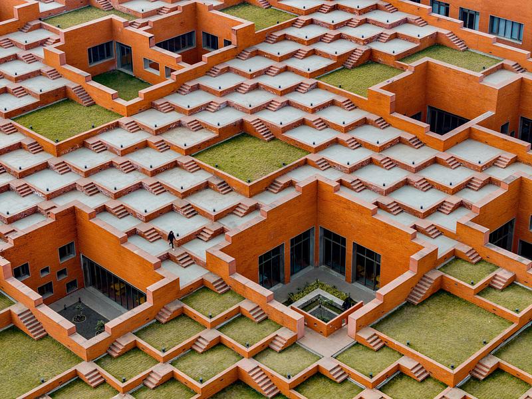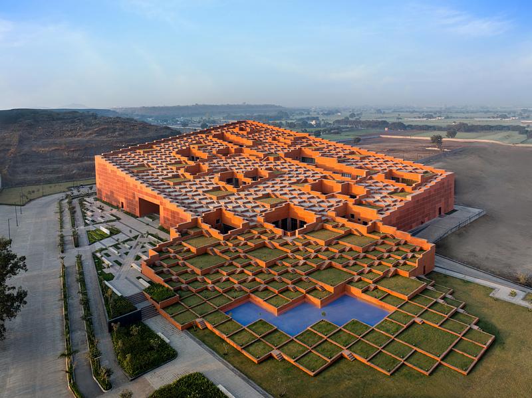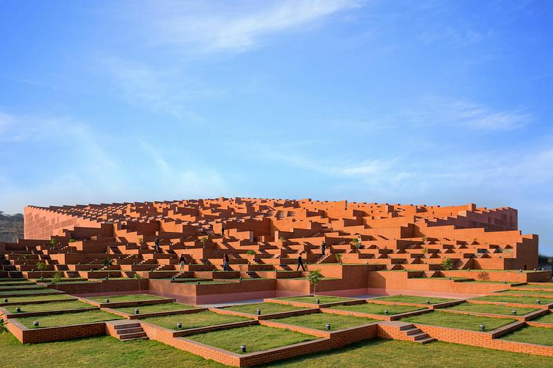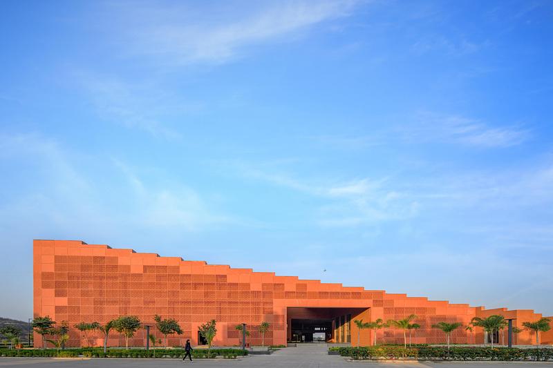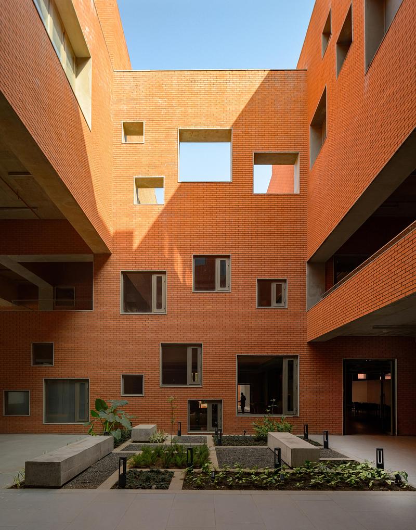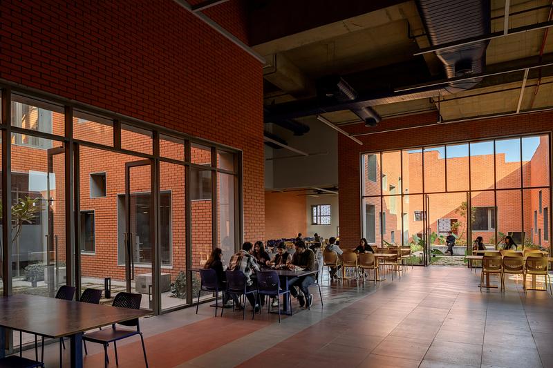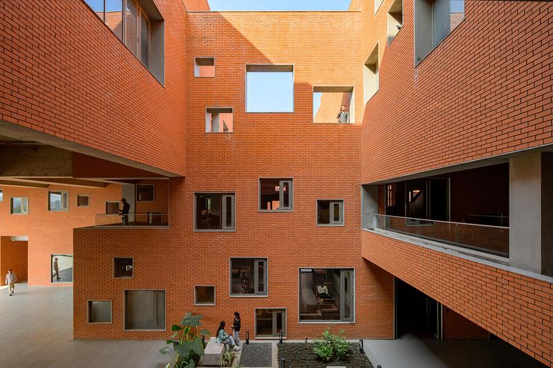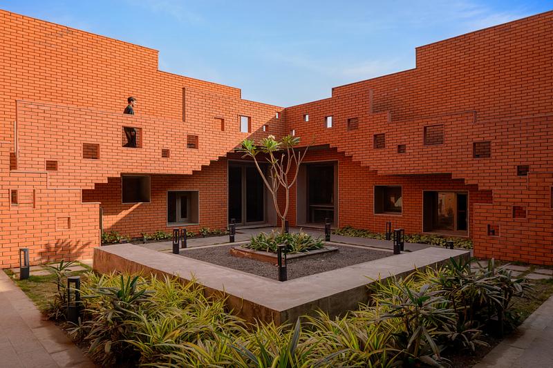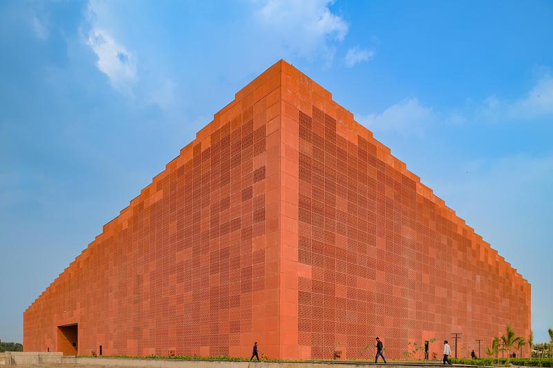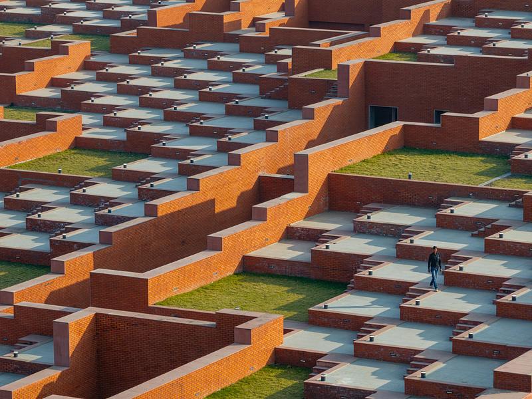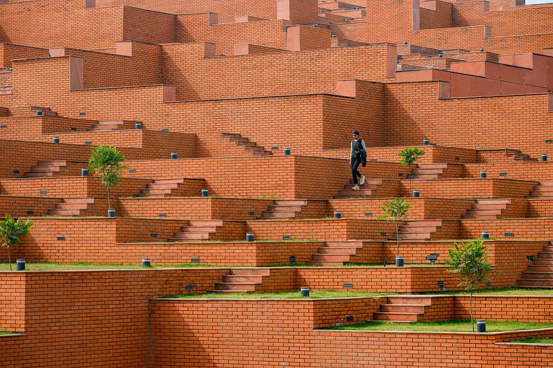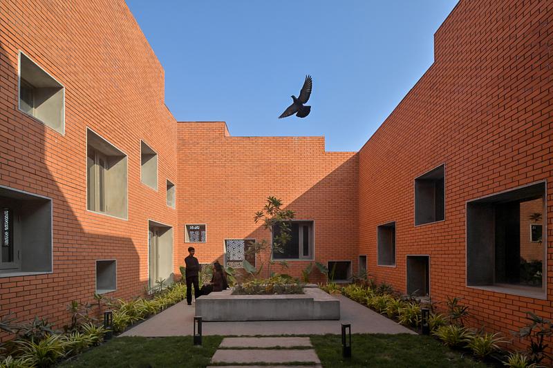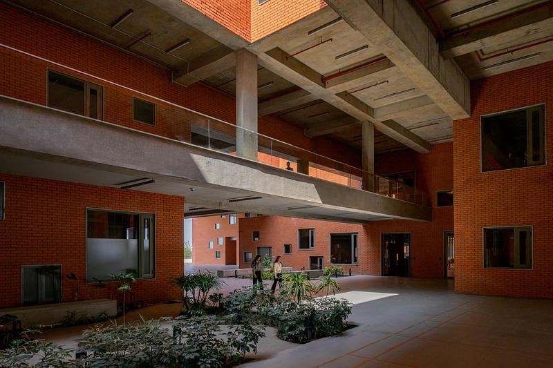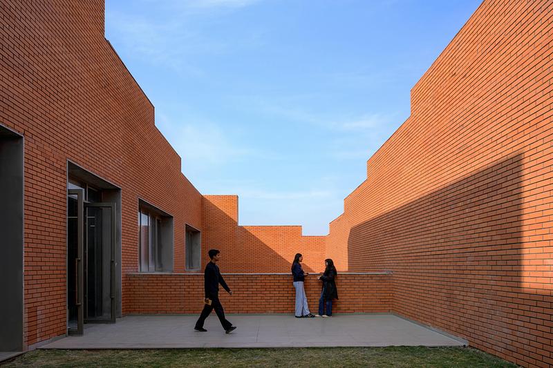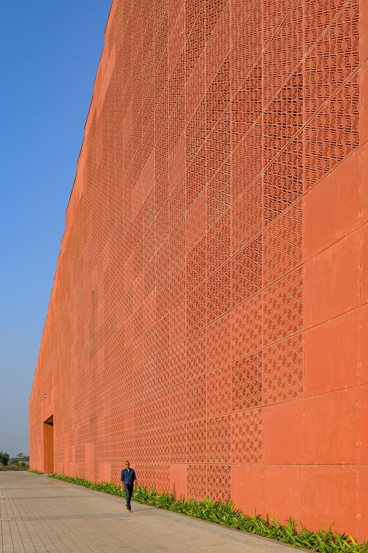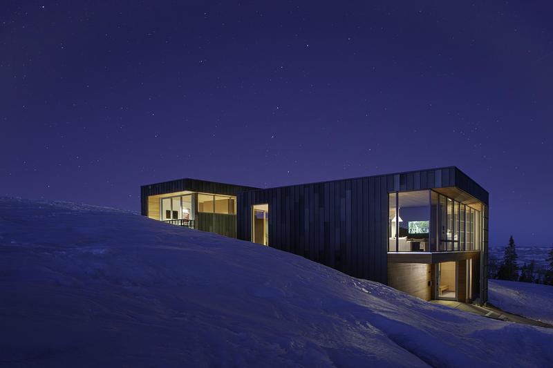
A Carefully-Crafted Winter Retreat by Sparano + Mooney Architecture Is Inspired by the Japanese Art of Kirigami
Sparano + Mooney Architecture
The high-elevation mountain site is completely exposed and receives an average annual snowfall of 225”, requiring the home to be designed to withstand wind speeds of 110 mph and support a snow load of 228lbs/sf.
Photo credit:
Matt Winquist
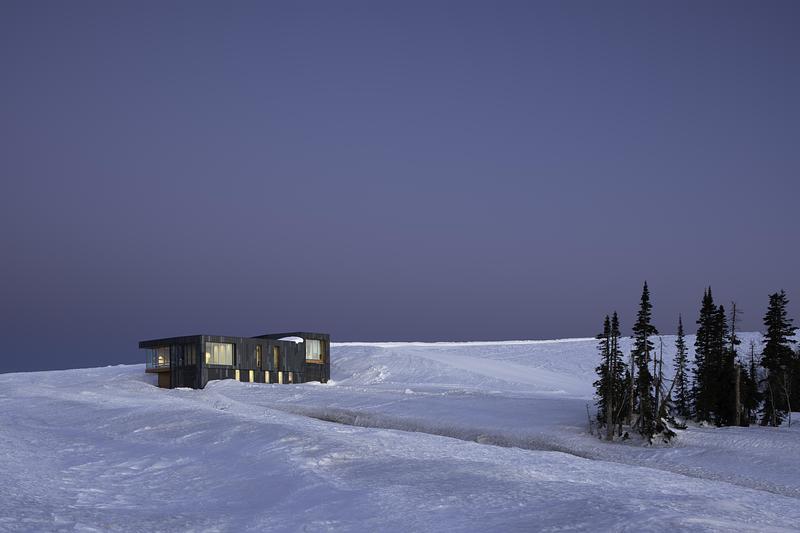
A Carefully-Crafted Winter Retreat by Sparano + Mooney Architecture Is Inspired by the Japanese Art of Kirigami
Sparano + Mooney Architecture
The high-elevation mountain site is completely exposed and receives an average annual snowfall of 225”, requiring the home to be designed to withstand wind speeds of 110 mph and support a snow load of 228lbs/sf.
Photo credit:
Matt Winquist
