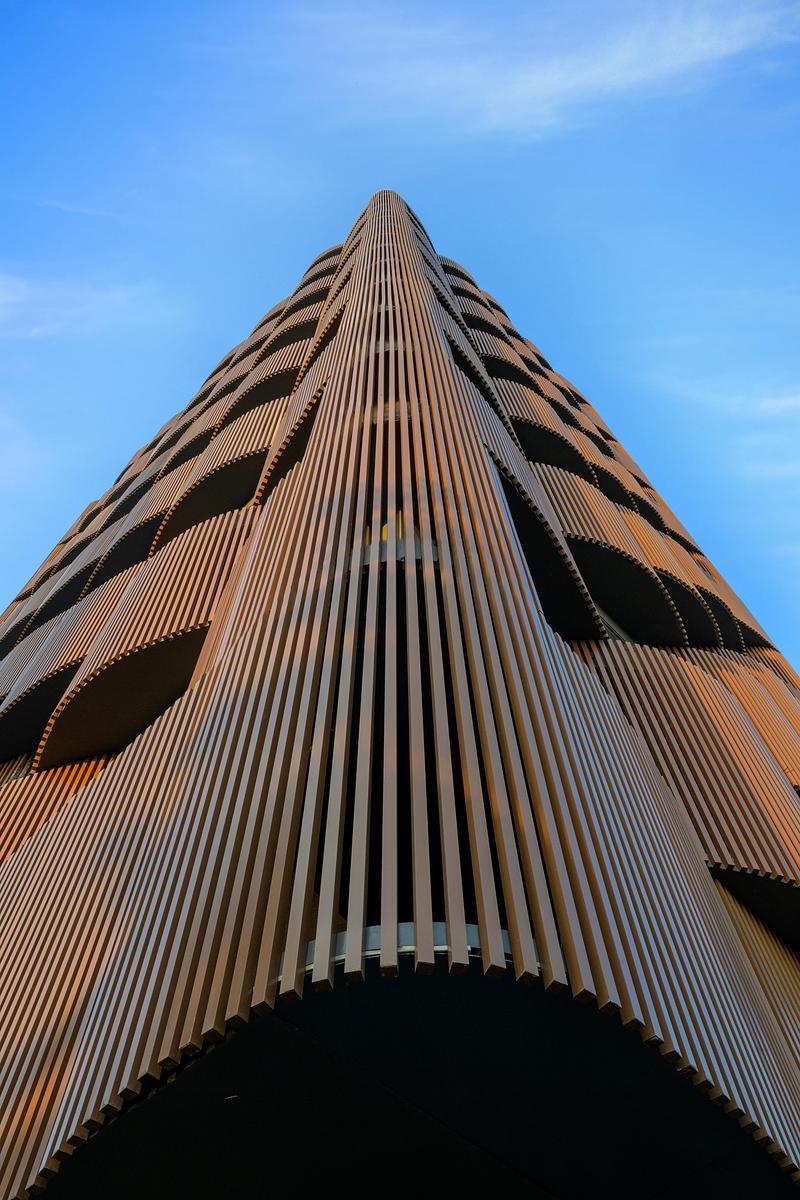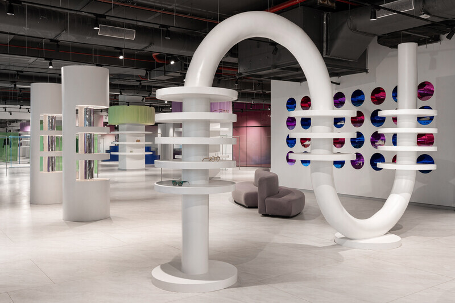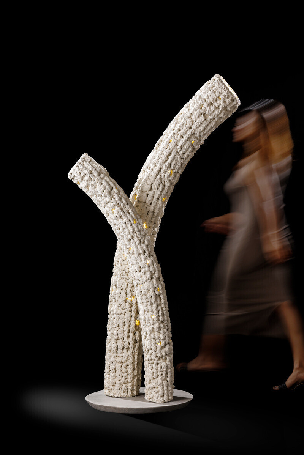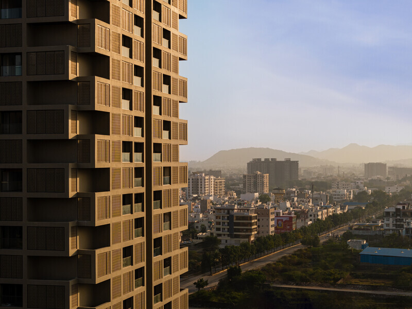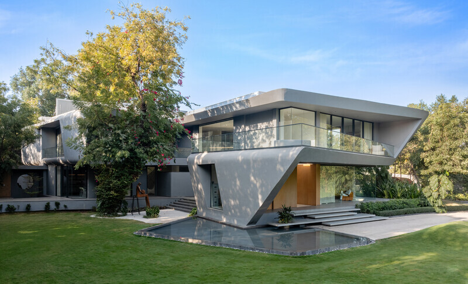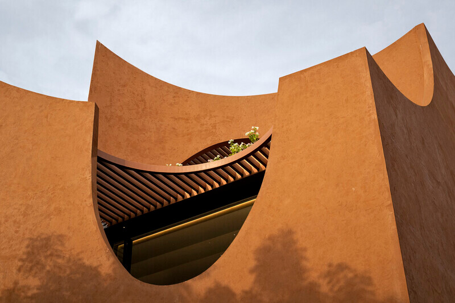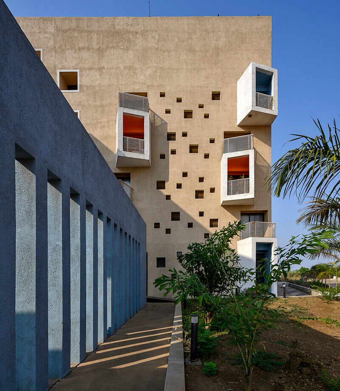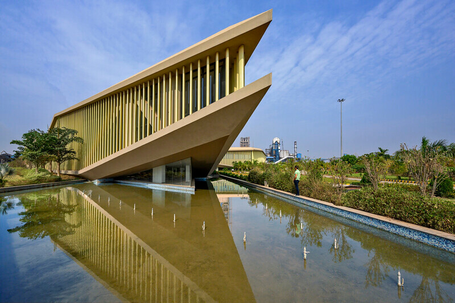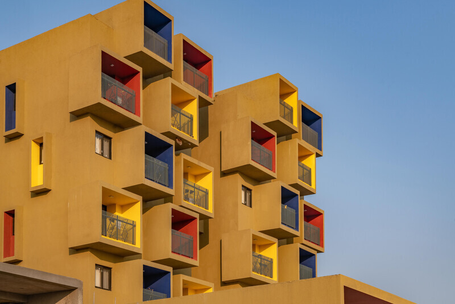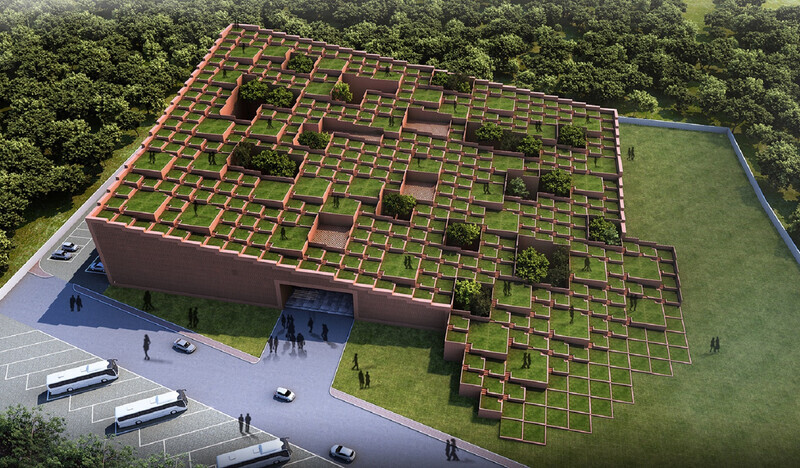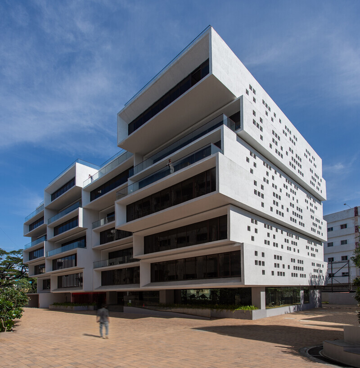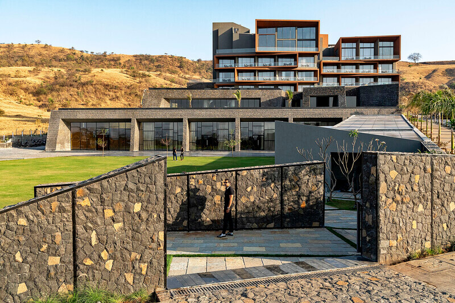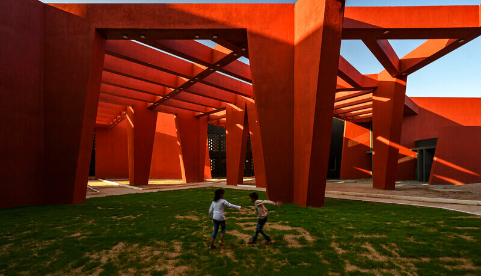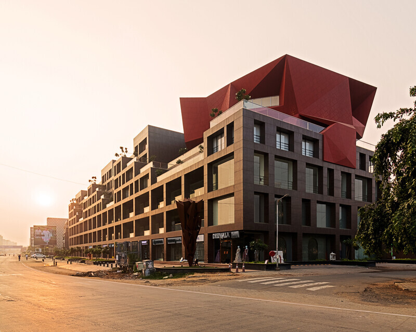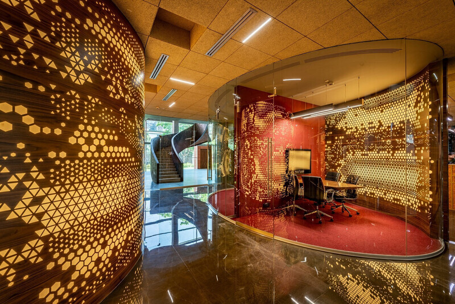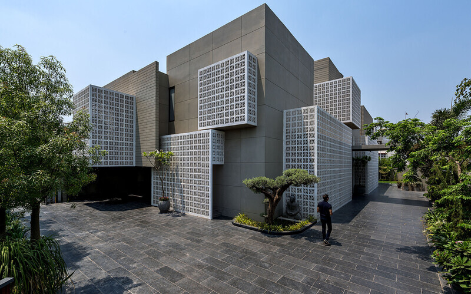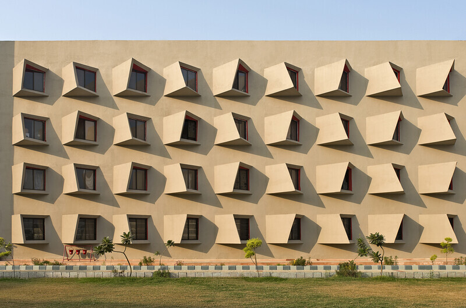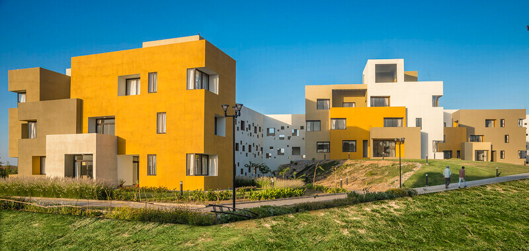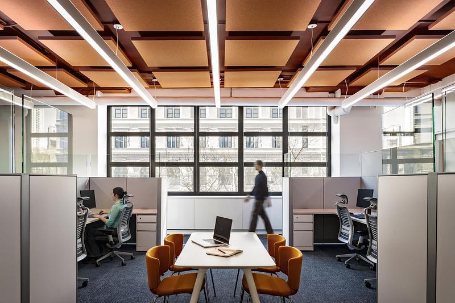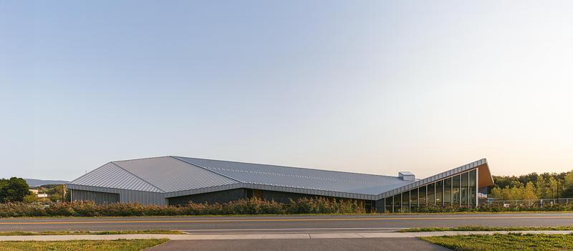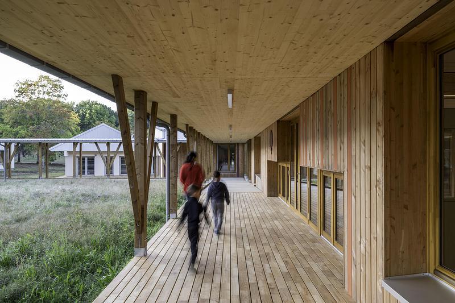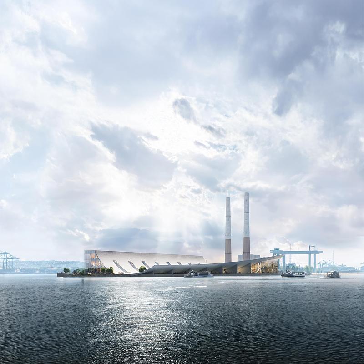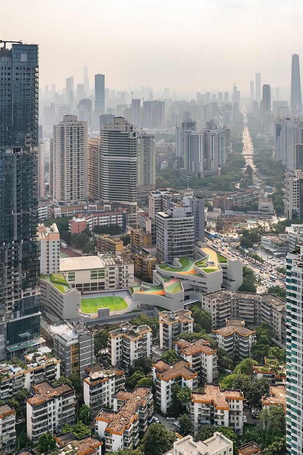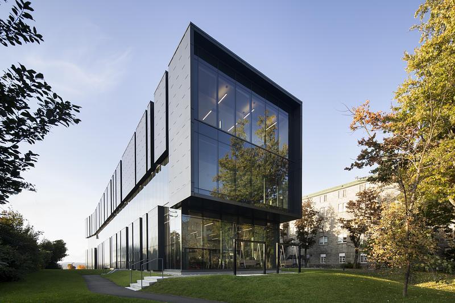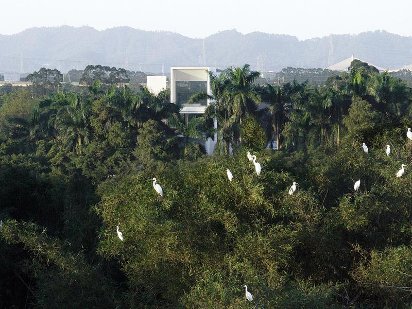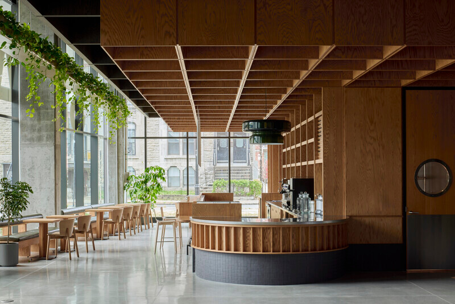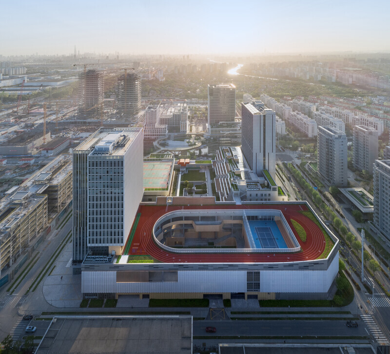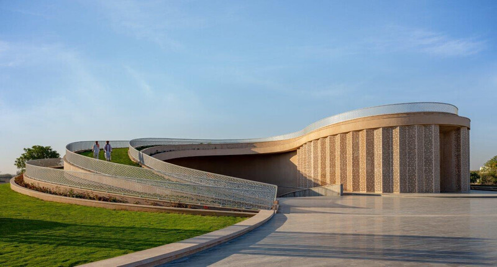
Dossier de presse | no. 1432-19
Centre communautaire du village de Nokha
SANJAY PURI ARCHITECTS
A sweeping curvilinear volume rises up from the north eastern corner looping around the site & rising up on the north west corner creating a north facing open courtyard in the desert region of Nokha in Rajasthan, India in the Nokha Village Community Centre.
The brief of the clients was to create a memorial for their father Padmaramji Kularia.
Nokha is a district in Rajasthan that encompasses 144 small villages.
Studies of the vicinity & the current facilities in the village schools and the village areas fueled the need to create a community centre for all age groups.
The main spiral building of 9000 sqft becomes an inclined garden with 2 varying slopes allowing it to be used for recreation & gatherings, offering views of the surrounding desert landscape from the rooftop.
Underneath the garden , at the lower eastern side is a small museum with a children’s digital library on the higher western side.
The southern side is enveloped in a grass covered earth berm to mitigate heat gain in response to the desert climate with temperatures of 35 to 40°C for 8 months annually. The building forms an open courtyard with an amphitheatre to provide a space for music performances, talks & social interaction.
The ovoid library is sheathed in natural sandstone screens derived from traditional architecture in Rajasthan with the stone being sourced from the immediate surrounding area.
These reduce the heat gain and create different shadow patterns throughout the day.
The library serves all the village schools in the region , most of which do not have libraries of their own.
The museum is lit indirectly by scooped recesses within the roof garden berms .
To facilitate the servicing of large gatherings , a linear amenity block housing , cafeteria, toilets, stores & parking flanks the entrance at the northern side.
The roof top gardens , the stone screens , the north facing courtyard , southern grass berm, collectively reduce the heat gain rendering the spaces energy efficient.
Rainwater harvesting & water recycling , using local craftsmen & contract labor with materials available in the region make the building & its construction sustainable.
A building with a built up area of only 9000 sqft (810 sqm) generates a 9000 sqft roof top garden and a 27000 sqft open auditorium & in addition to the enclosed spaces generating usable space that is four times more than the built space.
Technical sheet
Location: Silwa-Mulwas, Nokha, Rajasthan, India
Client Name: Padam Interiors
Site Address: Mulwas , Silwa, Nokha, Bikaner, 334803, Rajasthan, India
Start Date: April 2022
Completion Date: February 2024
Gross Floor Area: 13000 SQ.FT
Cost: USD10,85,816
Firm : Sanjay Puri Architects
Lead Architect: Mr. Sanjay Puri
Design Team: Omkar Rane, Madhavi Belsare , Arjun Gupta
Consultants:
Interior Design Consultant: Sanjay Puri Architects
Structure Consultant: Vijaytech Consultants Pvt. Ltd
Landscape Design: Sanjay Puri Architects
Main Contractor: Jagram Suthar
Photo credits: Mr. Vinay Panjwani
Sanjay Puri Architects have been listed in Archdaily’s list of Top 100 architects worldwide and in the WA UK top 100 architectural firms as well as the Architizer New York’s top130 architecture firms in the world.
Winning the CDA 2023 Paris Best residential project worldwide, The LOOP Design Awards Best Large architectural firm, The Best Completed Building – Production Energy & Logistics in the World Architecture Festival, Singapore 2023, The Best housing Project worldwide in the World Architecture Festival , Lisbon 2022, The LEAF Awards London, Best interior project 2021, the firm has won over 450 awards including 300 International design awards.
The firm with founding partners Sanjay Puri & Nina Puri have won architectural projects in Australia, Spain, Montenegro, UAE, Oman & Dallas USA and are currently involved in the design of projects in 36 Indian cities.
Sanjay has been on the jury of the World Architecture Festival in Barcelona, Singapore, Berlin, Amsterdam & Lisbon being the first Indian architect to be on the jury. Sanjay has also been a judge for The Architectural Review Awards, UK, Dezeen Awards, UK, The Plan Awards, Italy, Inde Awards, Australia and been a speaker at several international & national conventions.
Sanjay is a registered member of the RIBA, UK, Society of American Registered Architects (SARA, New York), Indian Institute of Architecture (IIA), Indian Institute of Interior Designers(IIID) and has been a part of the Heritage Conservation Committee, New Delhi.
With a current firm strength of 90, evolving design solutions that are contextual and sustainable and creating spaces that explore spatial perceptions, with new design directions forms the essence of the firm’s design philosophy.
Pour plus d’informations
Contact média
- SANJAY PURI ARCHITECTS
- MATHILDA RODRIGUES , COMMUNICATIONS EXECUTIVE
- mrodrigues@sanjaypuri.in
- 91-22-66662111
Pièces jointes
Termes et conditions
Pour diffusion immédiate
La mention des crédits photo est obligatoire. Merci d’inclure la source v2com lorsque possible et il est toujours apprécié de recevoir les versions PDF de vos articles.
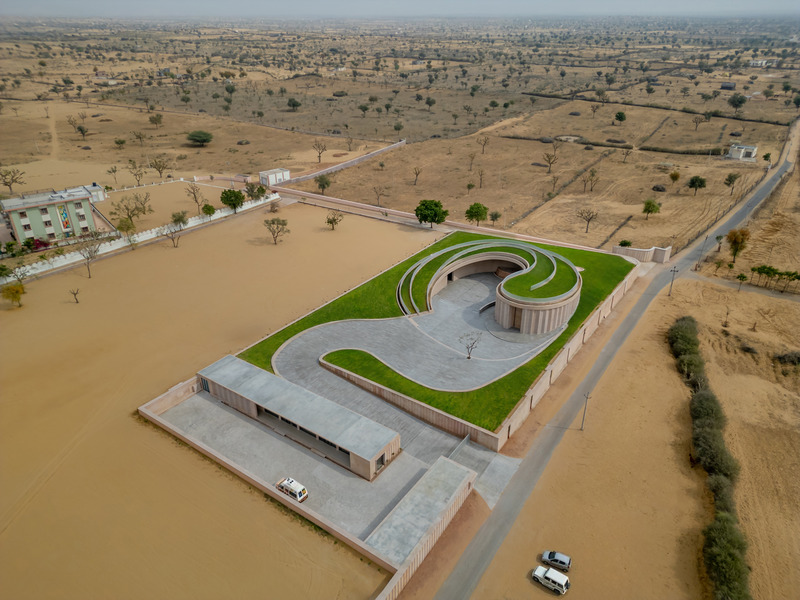
Image très haute résolution : 20.0 x 15.0 @ 300dpi ~ 8 Mo
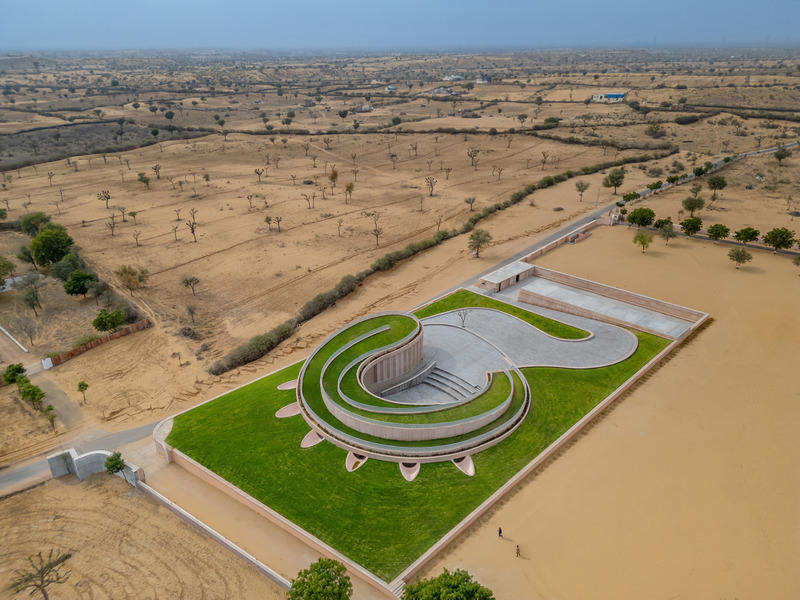
Image très haute résolution : 20.0 x 15.0 @ 300dpi ~ 9,5 Mo
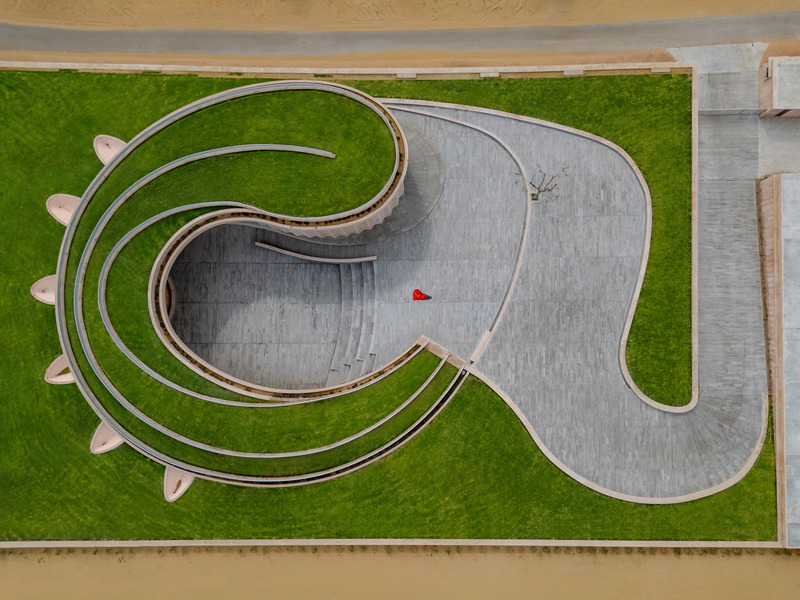
Image très haute résolution : 20.0 x 15.0 @ 300dpi ~ 8,5 Mo
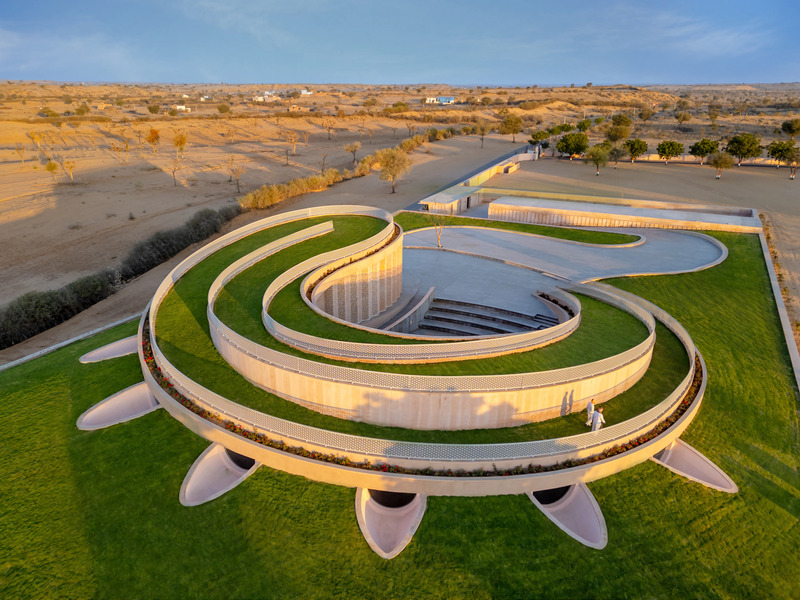
Image très haute résolution : 20.0 x 15.0 @ 300dpi ~ 10 Mo
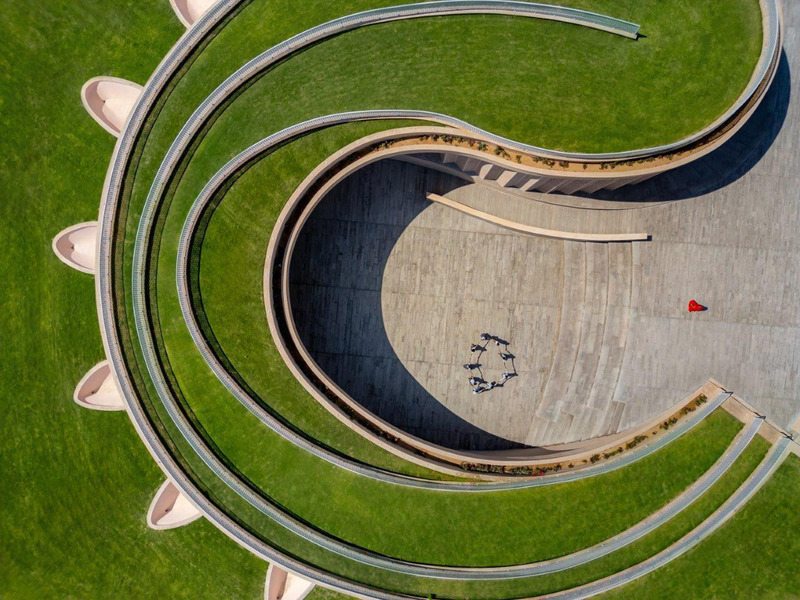
Image basse résolution : 4.27 x 3.2 @ 300dpi ~ 220 ko
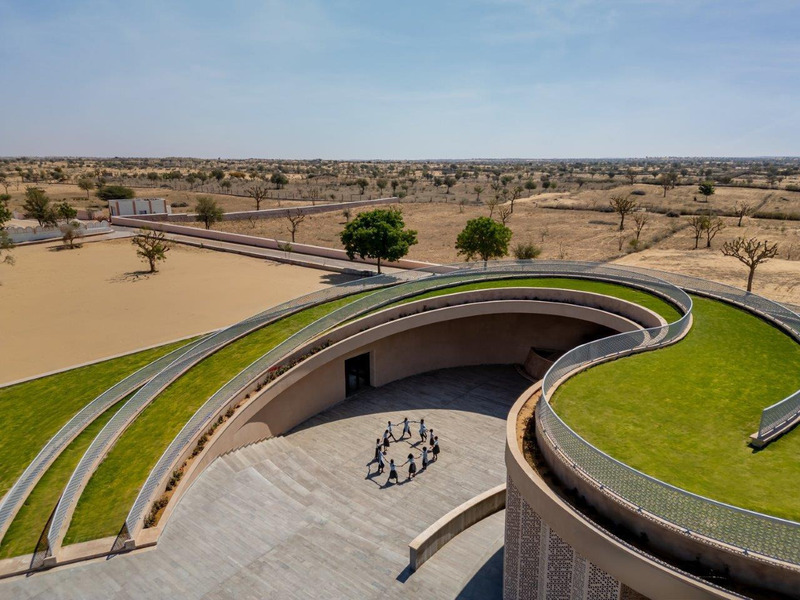
Image basse résolution : 4.27 x 3.2 @ 300dpi ~ 190 ko
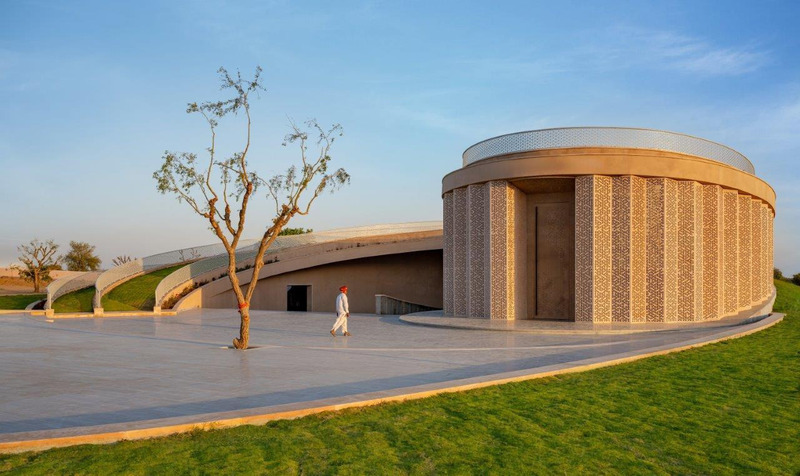
Image basse résolution : 4.27 x 2.54 @ 300dpi ~ 150 ko
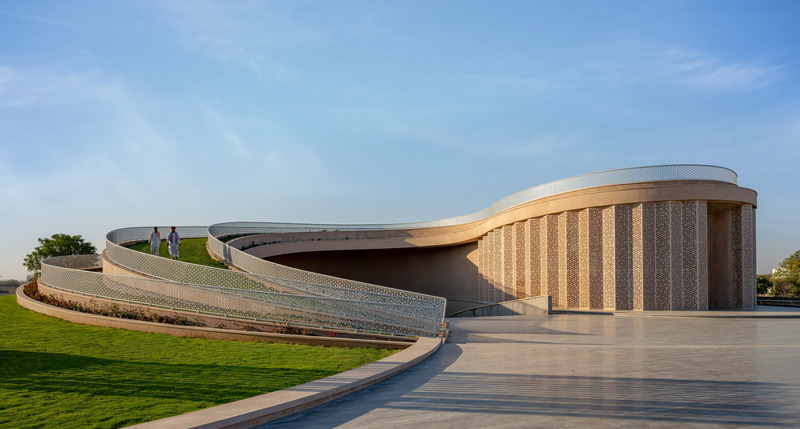
Image très haute résolution : 20.0 x 10.73 @ 300dpi ~ 10 Mo
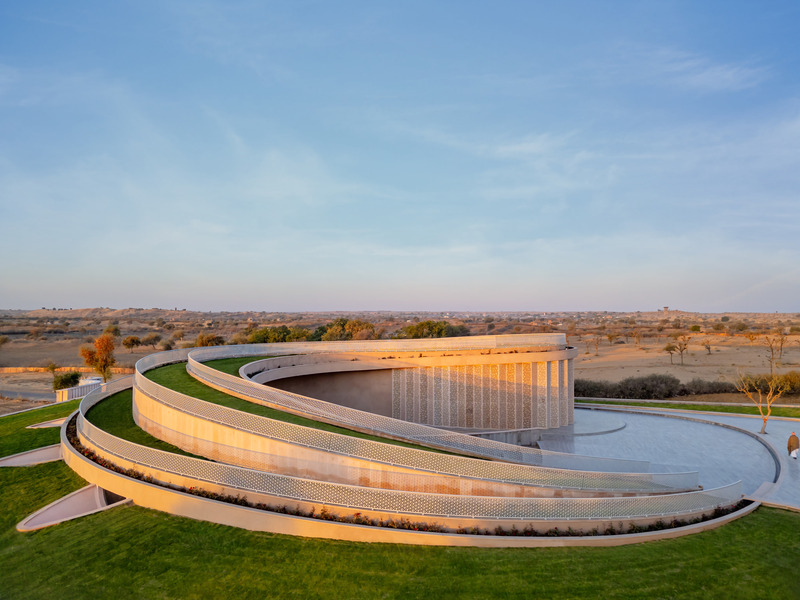
Image très haute résolution : 20.0 x 15.0 @ 300dpi ~ 8,1 Mo
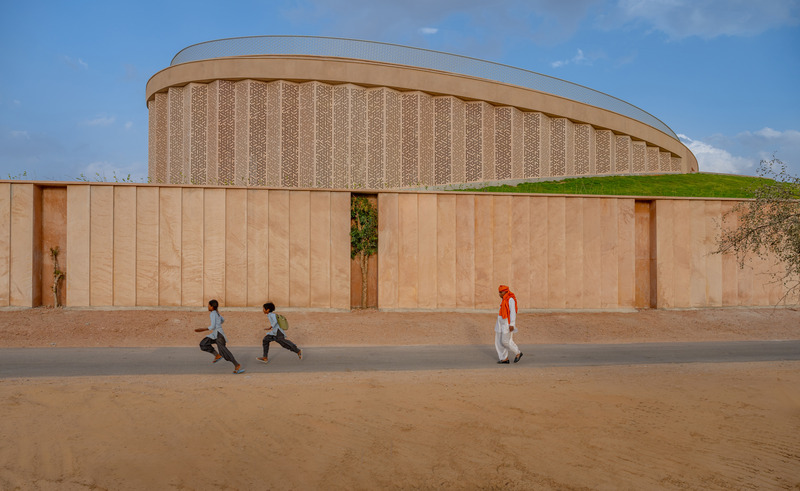
Image très haute résolution : 20.0 x 12.27 @ 300dpi ~ 12 Mo
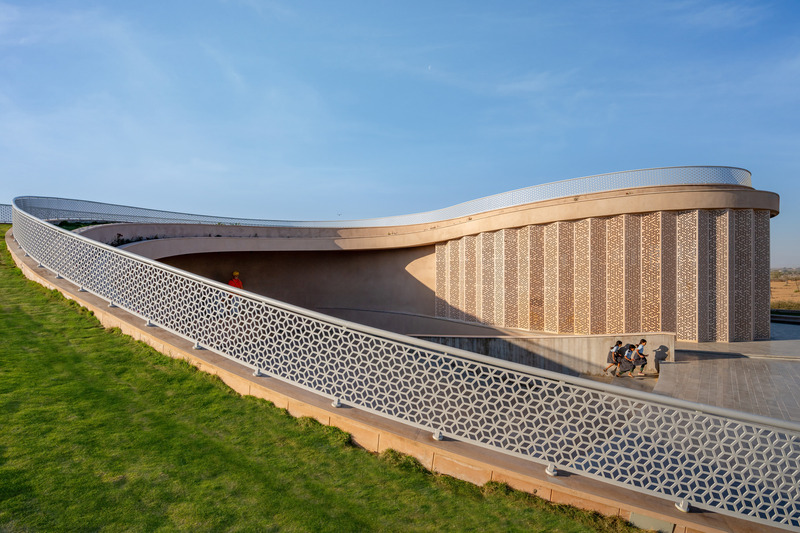
Image très haute résolution : 20.0 x 13.33 @ 300dpi ~ 16 Mo
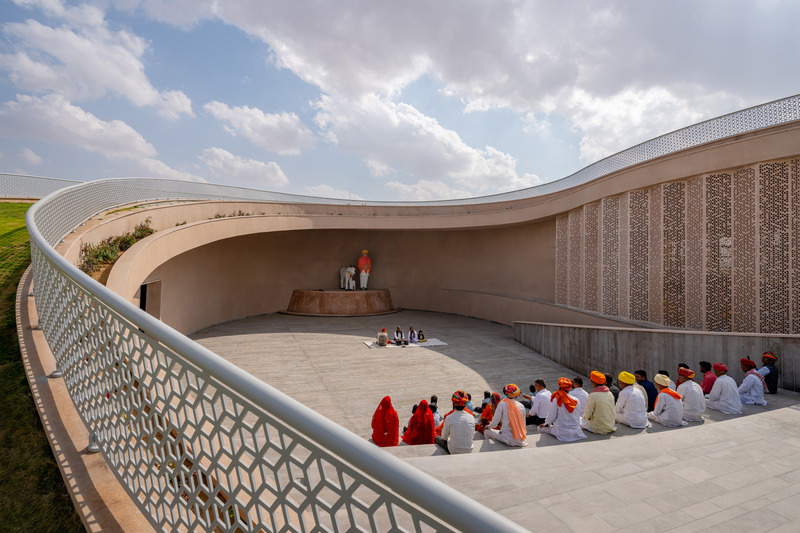
Image très haute résolution : 20.0 x 13.33 @ 300dpi ~ 11 Mo
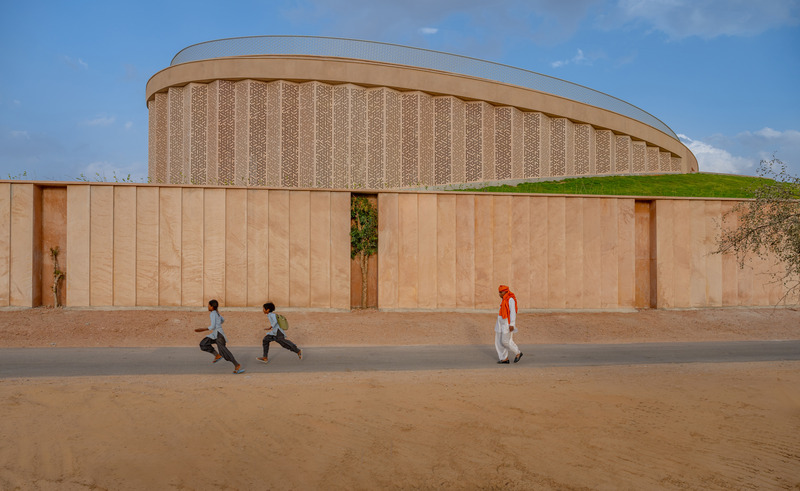
Image très haute résolution : 20.0 x 12.27 @ 300dpi ~ 12 Mo
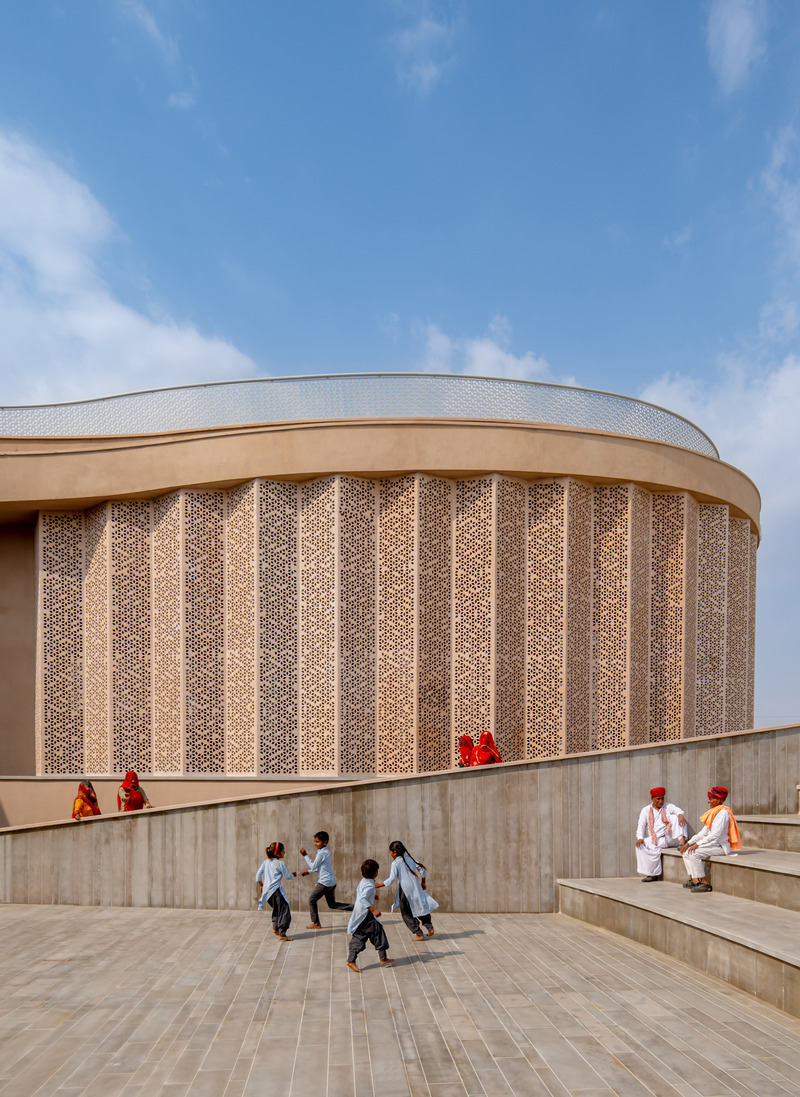
Image très haute résolution : 20.0 x 27.42 @ 300dpi ~ 16 Mo
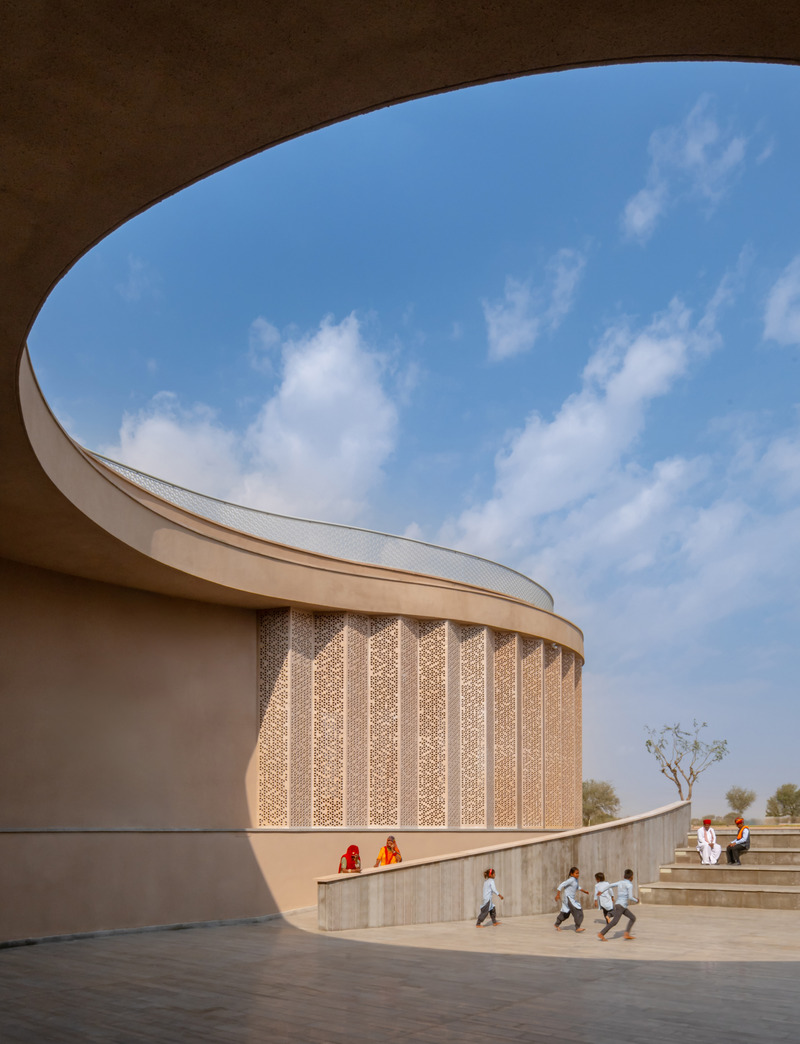
Image très haute résolution : 20.0 x 26.11 @ 300dpi ~ 11 Mo
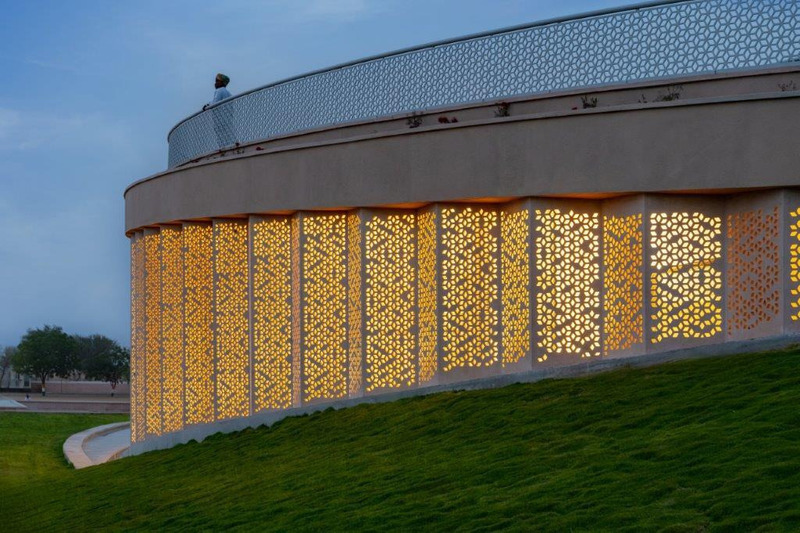
Image basse résolution : 3.41 x 2.27 @ 300dpi ~ 130 ko
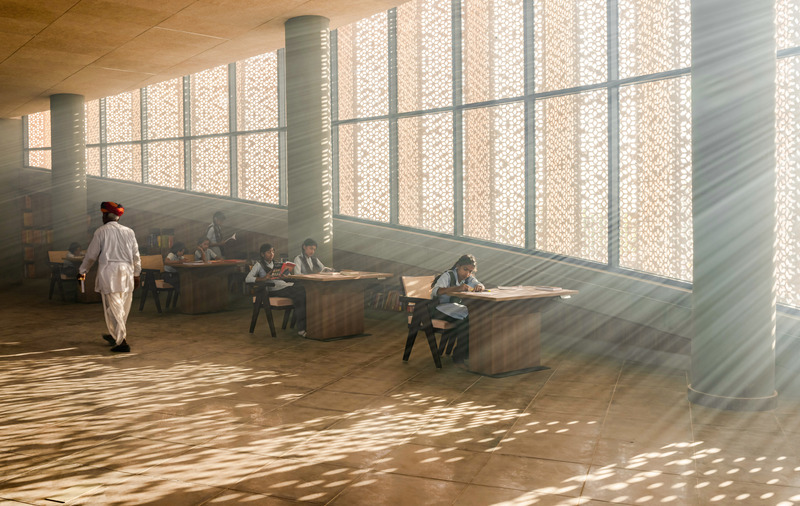
Image très haute résolution : 20.0 x 12.66 @ 300dpi ~ 12 Mo
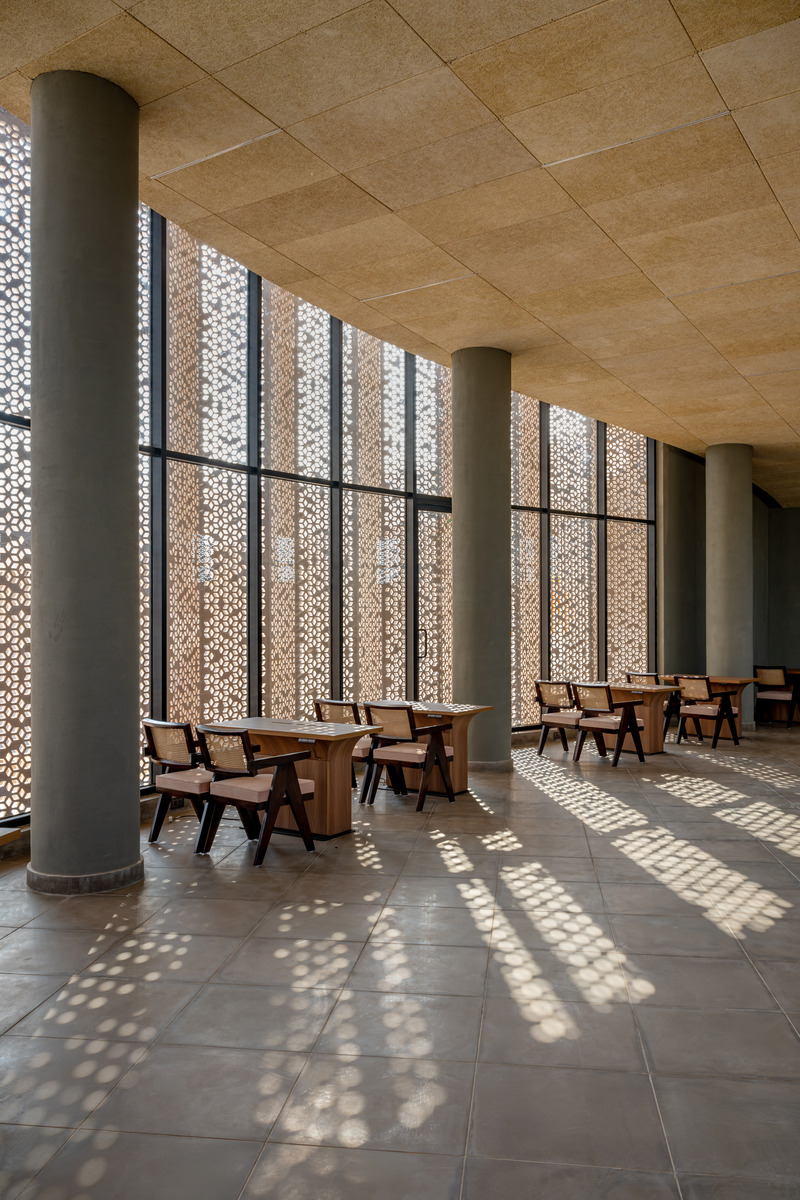
Image très haute résolution : 20.0 x 30.0 @ 300dpi ~ 23 Mo
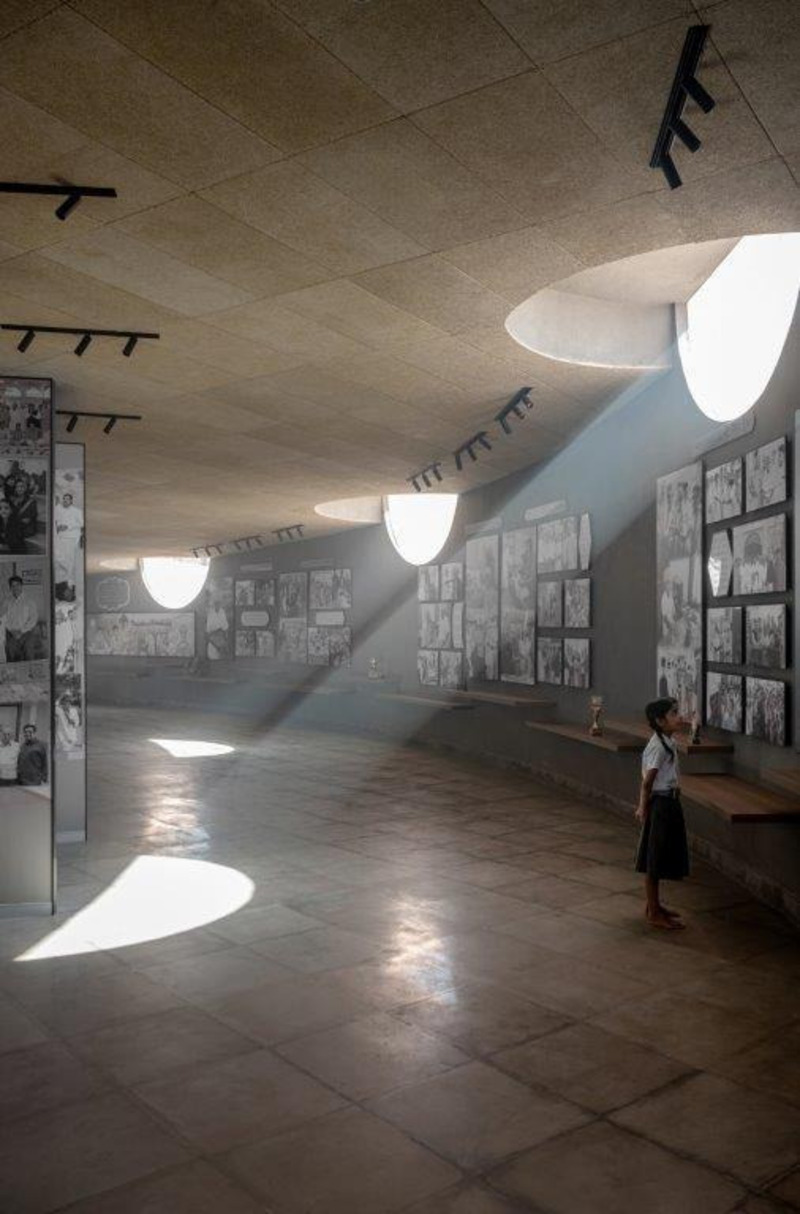
Image basse résolution : 1.69 x 2.56 @ 300dpi ~ 48 ko
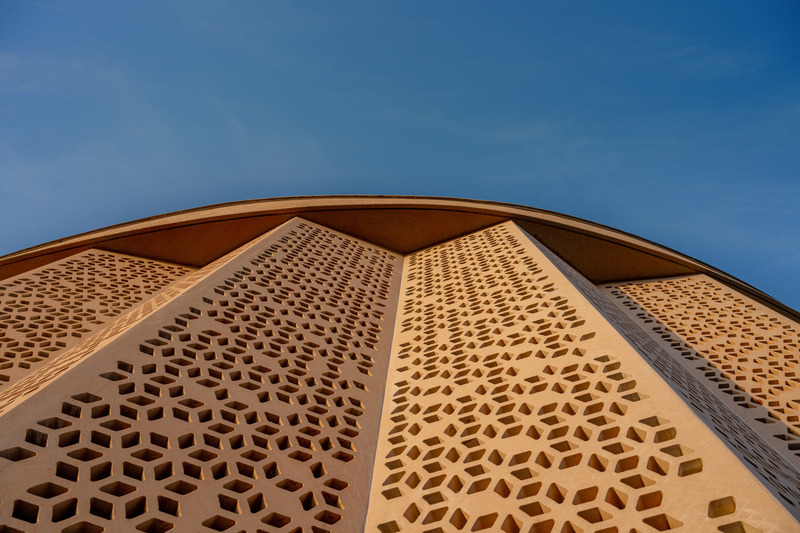
Image très haute résolution : 20.0 x 13.33 @ 300dpi ~ 15 Mo


