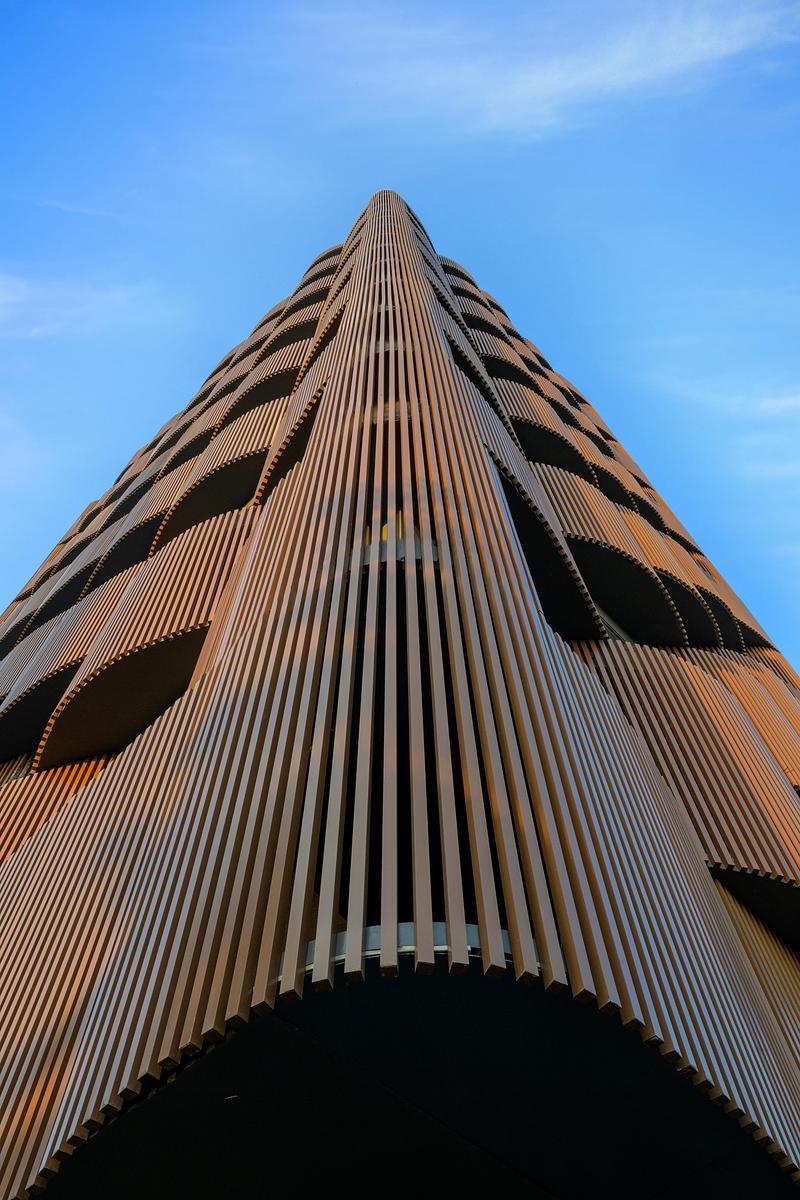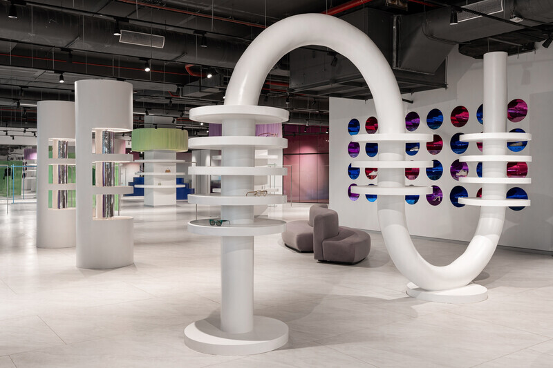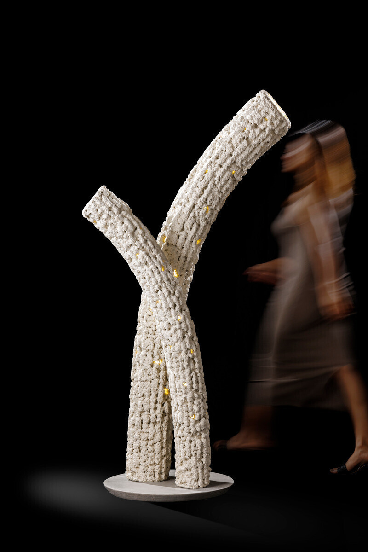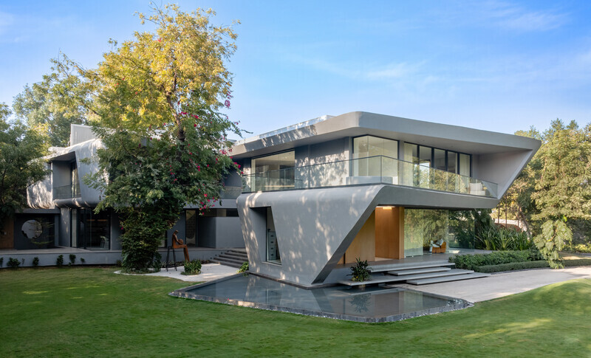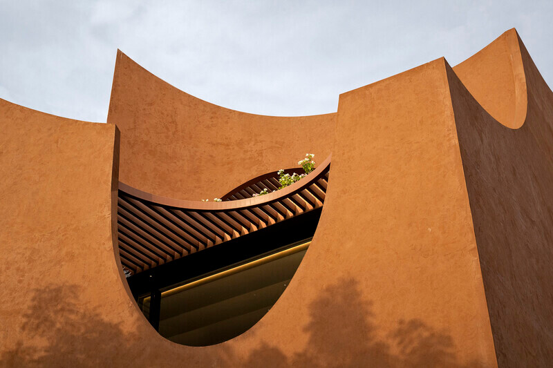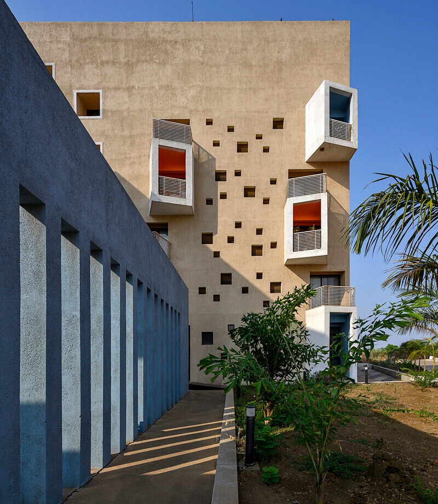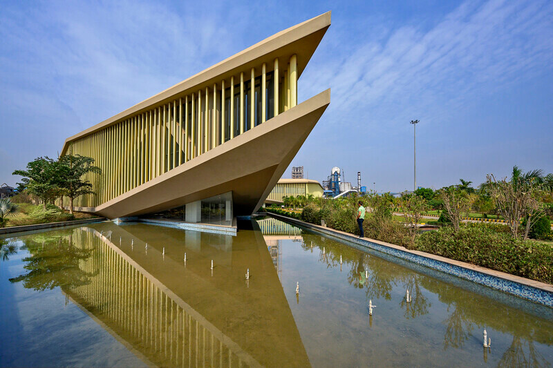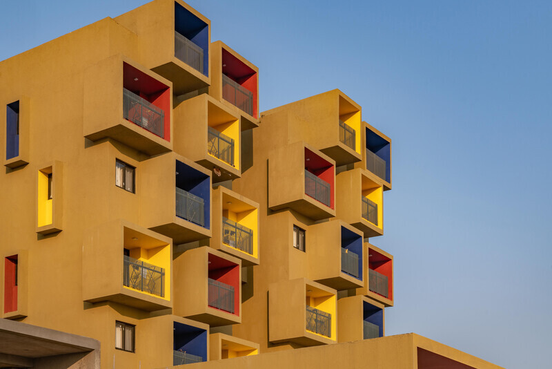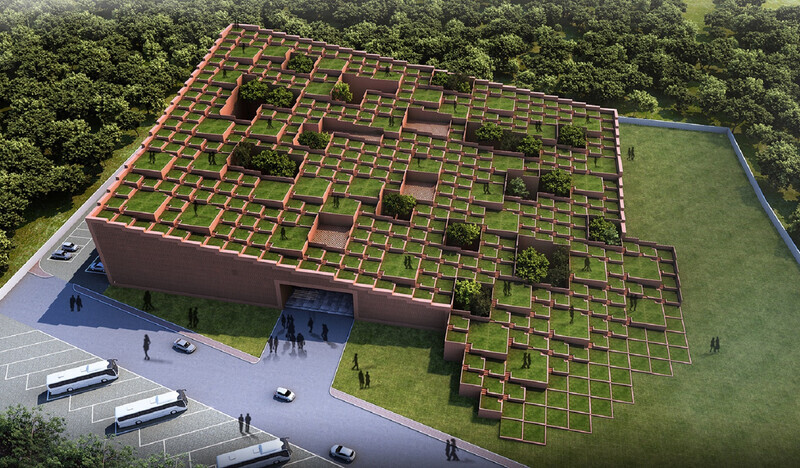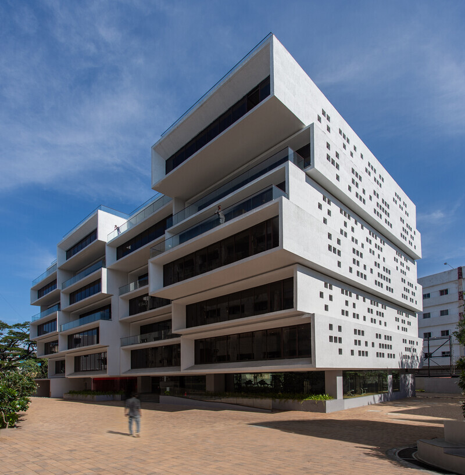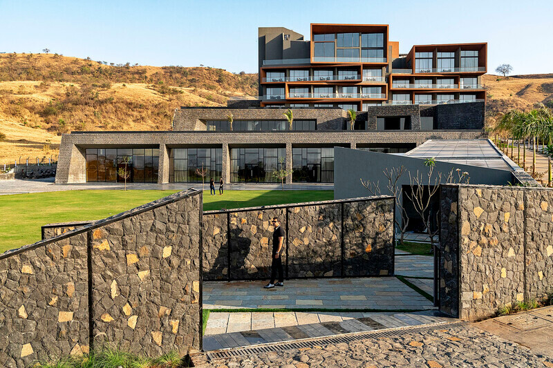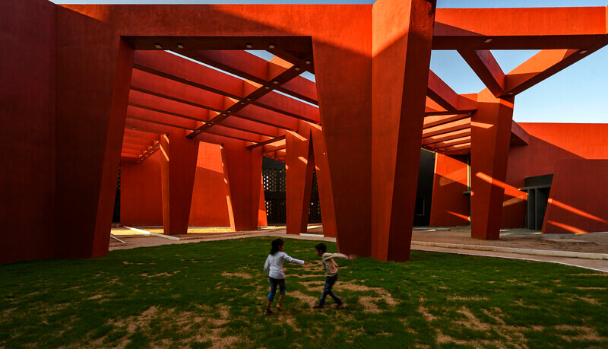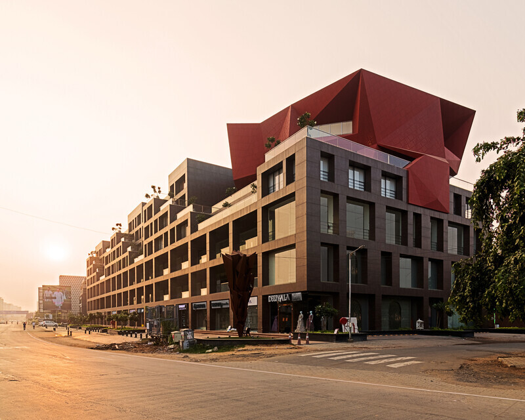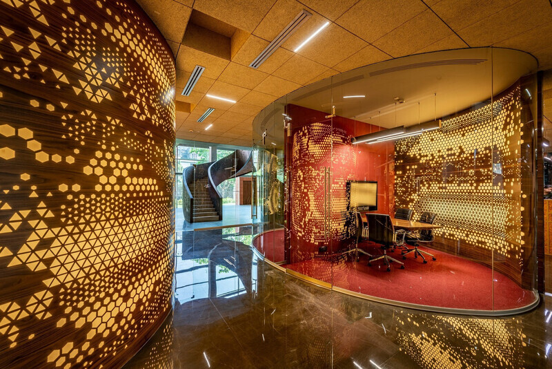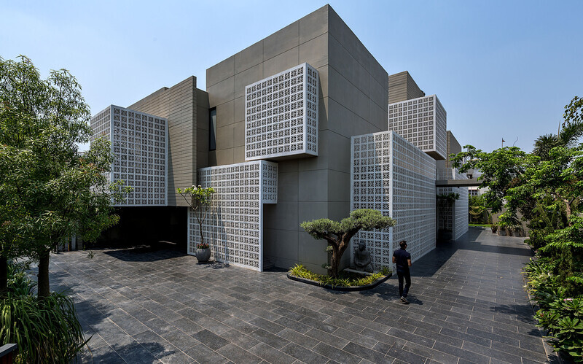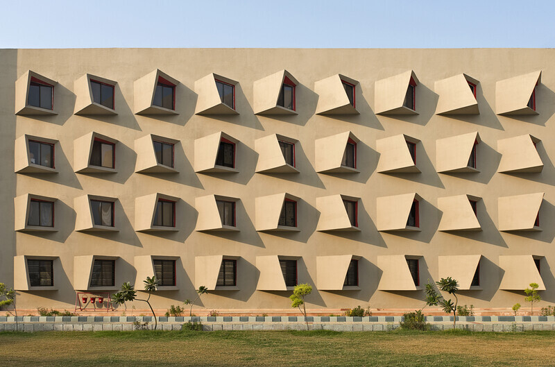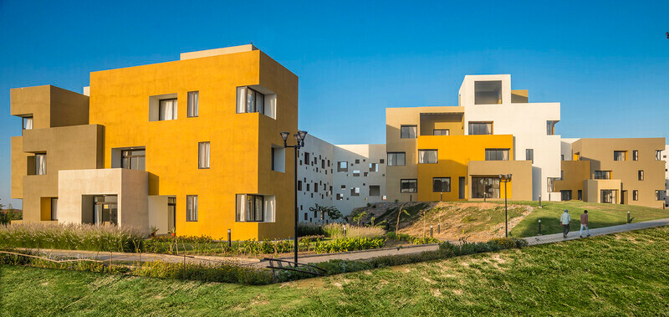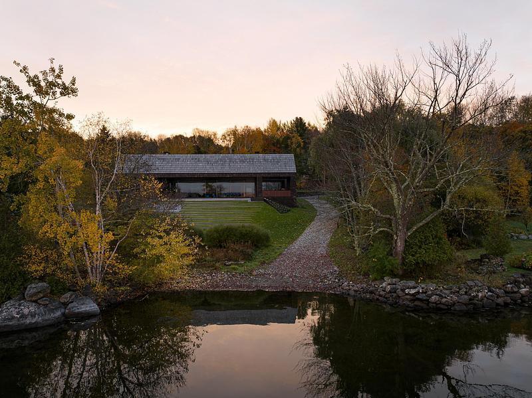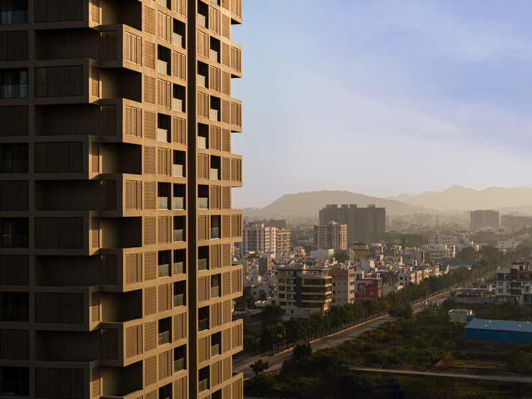
Dossier de presse | no. 1432-26
Communiqué seulement en anglais
Screen 504
Sanjay Puri Architects
Residential architecture
Screen 504 is a 21-storey apartment building with 78 apartments and a total constructed area of 20,000 sqm, located on a 3,690 sqm site in Udaipur, Rajasthan, India. At every level, 4 apartments, each with 4 bedrooms and living spaces, are planned in each quadrant to allow visibility and views of 2 adjacent sides of the surroundings, with hills in the distance in all directions.
Traditional architecture in the region dating back to the 16th and 17th centuries has multiple examples of projected screened balcony spaces to combat the excessive heat of the summer months, which can vary from 35° to 48°C , providing privacy simultaneously.
Taking a cue from this element of traditional architecture, a mix of screened decks and open deck spaces front each room of each apartment to mitigate heat gain and provide transitional spaces between the indoors and the outdoors.
Each apartment has 5 balcony spaces fronting the living room and the 4 bedrooms. Some of these are open, and some are screened with sliding screens perforated with a traditional pattern. The screened decks can be opened up partially. One of the decks in each apartment is 20 feet high. The residents have the option of using single height 10 feet high decks, or 20 feet high decks, which can be completely open, partially open, or completely screened, depending on the weather.
Based upon the client's brief and the governing rules, a total area of 20,000 sqm is permissible on the plot of 3,690 sqm. The height restriction of 70 m and the mandatory 14m open spaces on all sides necessitated a building block of 36m X 30m in plan with a height of 70m.
Within these restrictive parameters, the apartments are designed with minimal internal circulation spaces and with all rooms facing the external views, facilitating natural light and ventilation throughout, overlooking the hills.
Community spaces including a gym, swimming pool, community hall, and games room are located at the ground level and the rooftop terrace with a rooftop garden. Parking areas are planned in a single basement.
The entire perimeter of balconies and the rooftop terraces are collectively drained to a rain water harvesting tank. In addition, water is recycled and reused for gardening. These measures serve to reduce the need for external water supply. All the internal walls are made of fly ash brick. Locally sourced sandstone is used for the perimeter walls of the site and within the landscaped spaces. The entire labor for the construction was sourced locally. Collectively, all of these factors render the building sustainable.
Screen 504 is designed contextually to the location and climate, taking cues from the traditional architecture of the region, resulting in an apartment building that is energy efficient and offers a variety of different outdoor spaces to all its residents.
Technical sheet
Location: Udaipur, Rajasthan, India
Client Name: Mr Ravi Mundra
Completion Date: January 2025
Gross Floor Area: 20000 Sq.M
Site Area: 3,692 SQ.M
Cost: USD 2300176
Architect: Sanjay Puri Architects
Lead Architects: Ar. Sanjay Puri
Design Team – Prachi Pawar, Pratik Patel
Consultants:
Structure consultant –Shalini Gupta and Associates
MEP consultant – Resonance MEP Consultants, Udaipur
Landscape Design–Satatv Design Consultants
Photo credits: Mr.Vinay Panjwani
About Sanjay Puri Architects
Sanjay Puri Architects have been ranked at number 32 on Archello’s list of Top 100 architects worldwide. They are also listed in ArchDaily’s list of Top 100 architects worldwide, the WA UK top 100 architectural firms, and the Architizer New York’s top 130 architecture firms in the world.
The firm has won over 475 awards, including 350 International design awards. Honours include the Overall Sustainable Design firm of the Year in the Architizer A+ Awards New York 2024, the WA UK International Architect of the Year 2024, The Best Completed Building – Production Energy & Logistics in the World Architecture Festival, Singapore 2023, Createurs Design Awards-Best residential project worldwide Paris 2023, The LOOP Design Awards -Best Large architectural firm, The Best housing Project worldwide in the World Architecture Festival, Lisbon 2022, and The LEAF Awards London, Best interior project 2021.
Sanjay Puri Architects is number 1, topping the Architizer List of Best Architecture Firms in India for consecutive years, and is the only Architecture Firm to have won the CW Construction World India's Top Ten Architects for 19 consecutive years. With founding partners Sanjay Puri and Nina Puri, the firm has won architectural projects in Australia, Spain, Montenegro, UAE, Oman, and Dallas, USA. They are also currently involved in the design of projects in 51 Indian cities.
Sanjay has been on the jury of the World Architecture Festivals in Barcelona, Singapore, Berlin, Amsterdam, and Lisbon, being the first Indian architect to do so. Sanjay has also been a judge for The Architectural Review Awards, UK, Dezeen Awards, UK, The Plan Awards, Italy, and Inde Awards, Australia, and has been a speaker at several international & national conventions.
Sanjay Puri is a registered member of the RIBA, UK, Society of American Registered Architects (SARA, New York), Indian Institute of Architecture (IIA), and Indian Institute of Interior Designers(IIID), and he has been a part of the Heritage Conservation Committee, New Delhi.
With a current firm strength of 108, evolving design solutions that are contextual and sustainable and creating spaces that explore spatial perceptions, with new design directions, forms the essence of the firm’s design philosophy.
Pour plus d’informations
Contact média
- SANJAY PURI ARCHITECTS
-
Mathilda Rodrigues, Communications Executive
- MRODRIGUES@SANJAYPURI.IN
- 91-22-66662111
Pièces jointes
Termes et conditions
Pour diffusion immédiate
La mention des crédits photo est obligatoire. Merci d’inclure la source v2com lorsque possible et il est toujours apprécié de recevoir les versions PDF de vos articles.
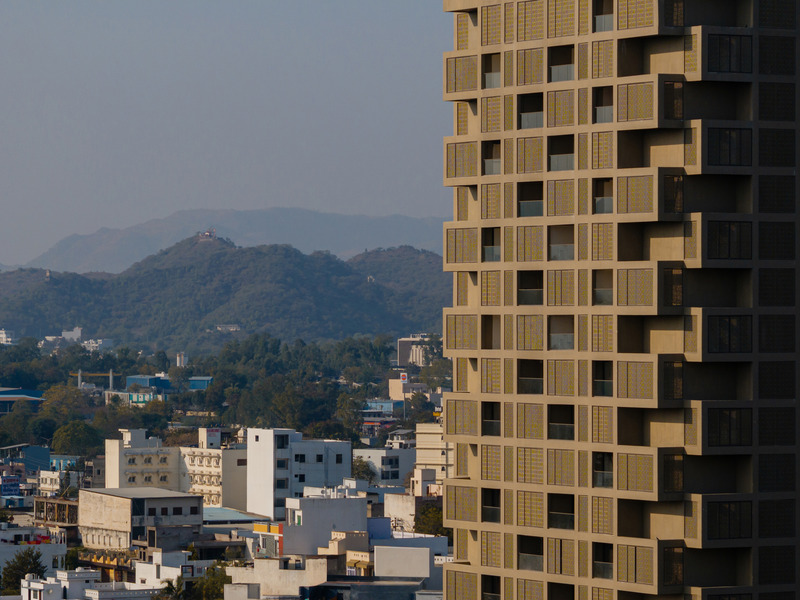
Image haute résolution : 13.31 x 9.97 @ 300dpi ~ 6,4 Mo
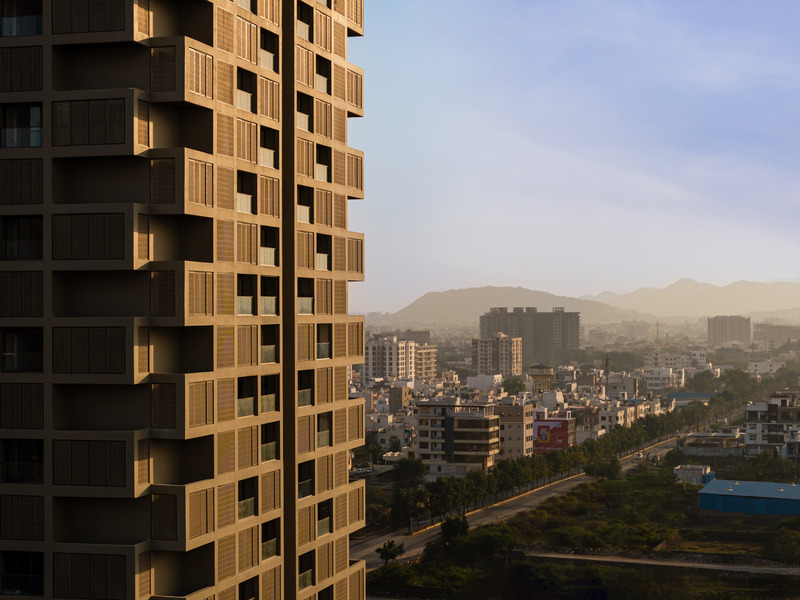
Image haute résolution : 13.41 x 10.05 @ 300dpi ~ 6,1 Mo
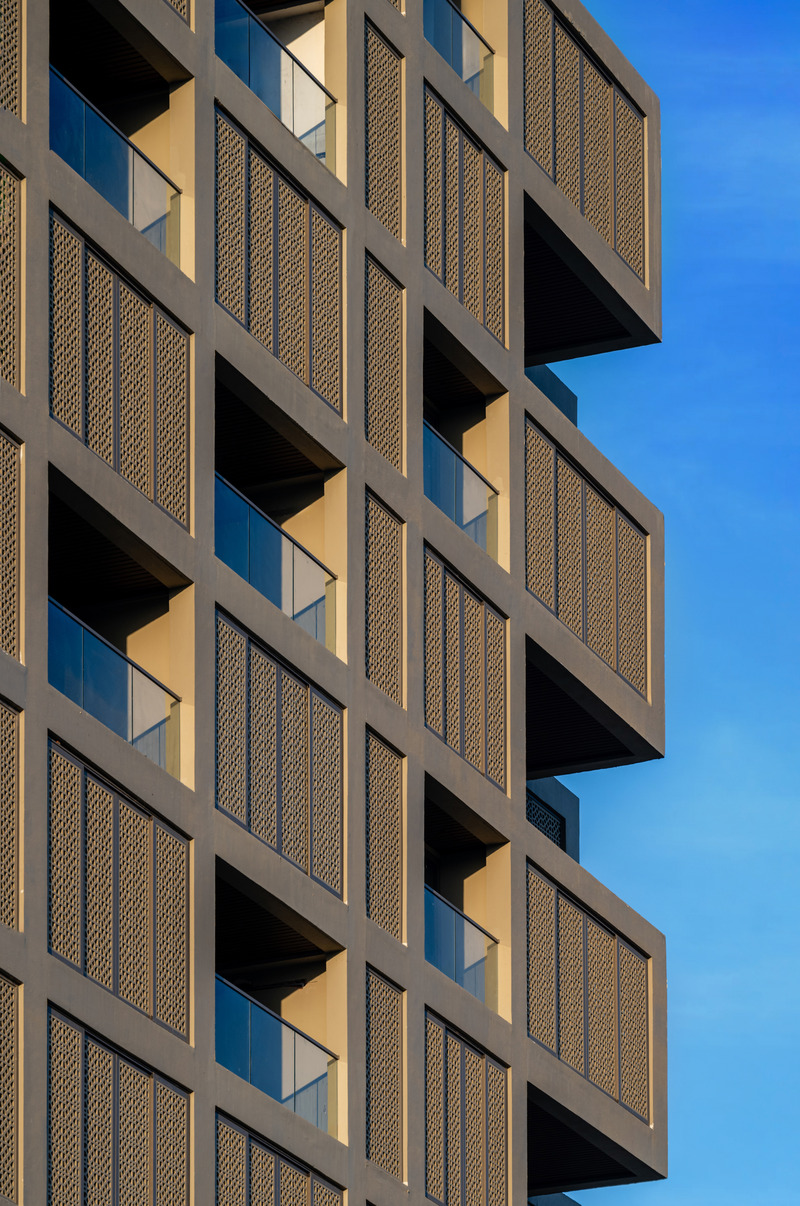
Image très haute résolution : 18.2 x 27.43 @ 300dpi ~ 19 Mo
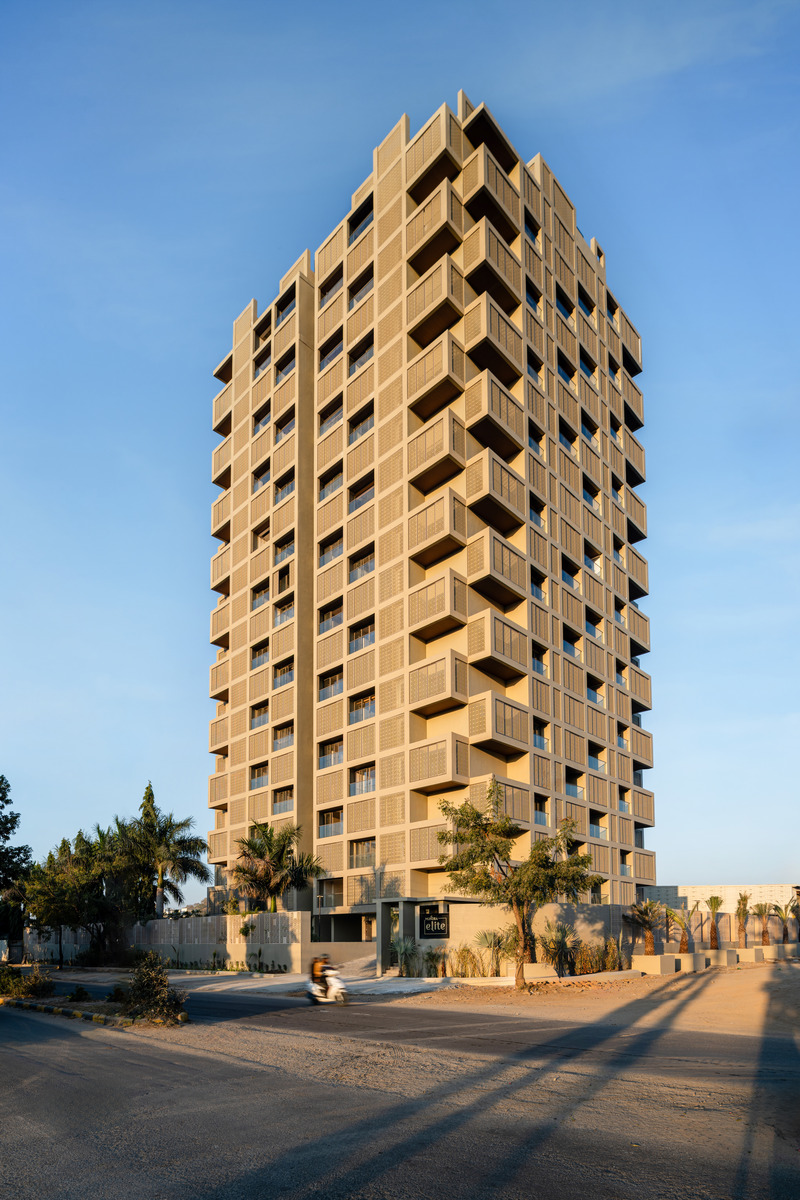
Image très haute résolution : 18.35 x 27.52 @ 300dpi ~ 25 Mo
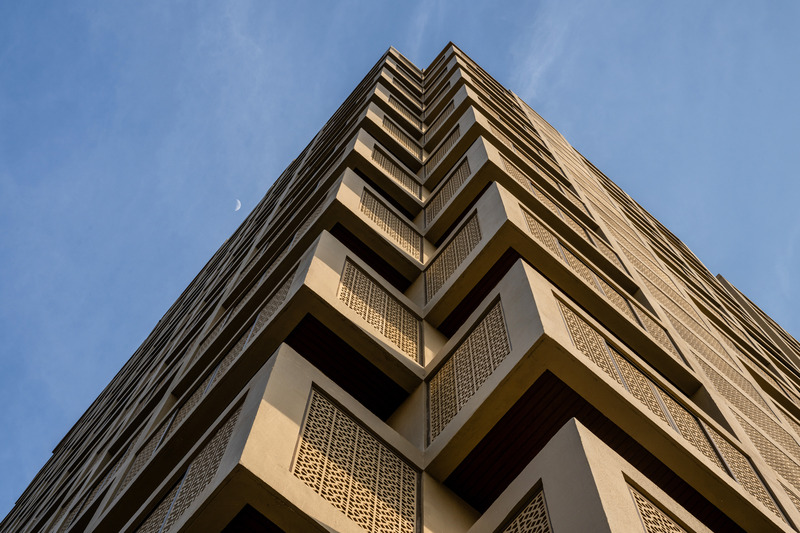
Image très haute résolution : 27.52 x 18.35 @ 300dpi ~ 26 Mo
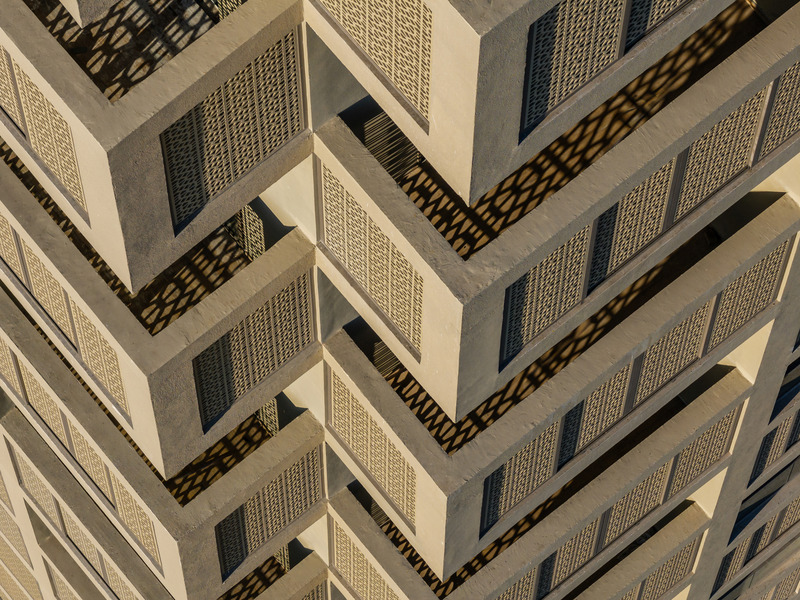
Image haute résolution : 13.31 x 9.97 @ 300dpi ~ 8,9 Mo
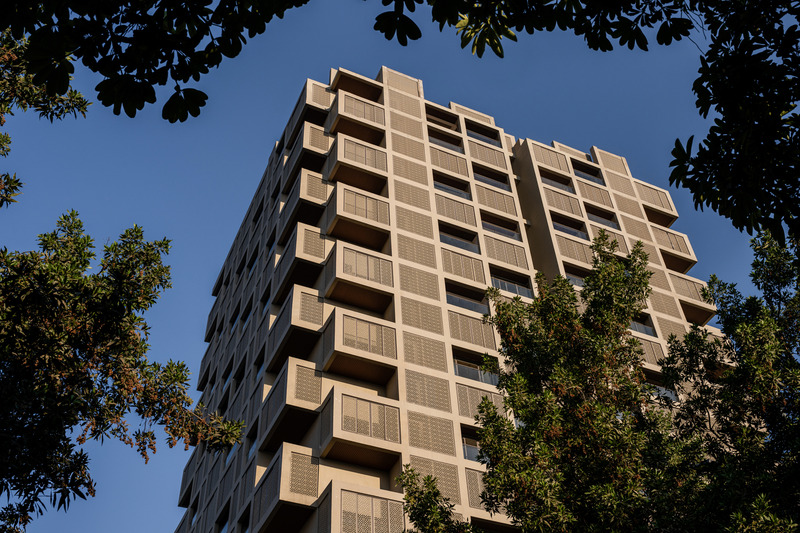
Image très haute résolution : 27.52 x 18.35 @ 300dpi ~ 31 Mo
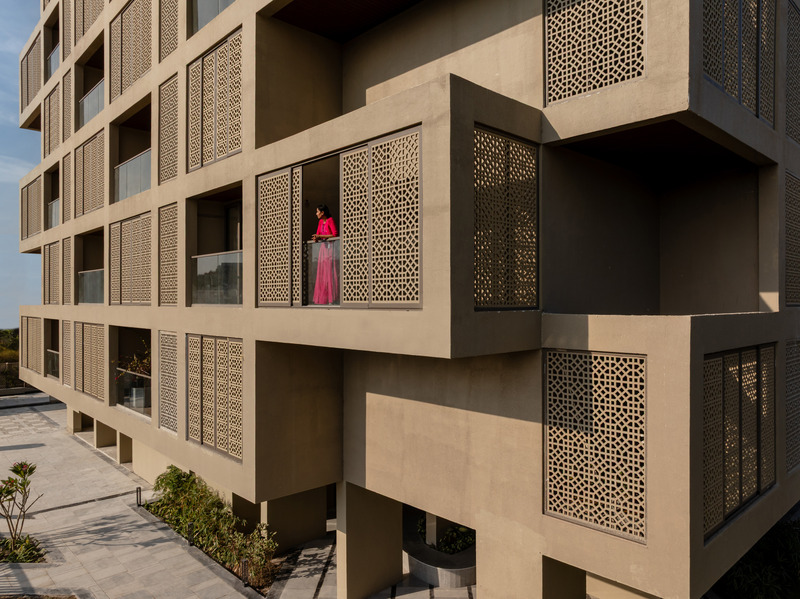
Image très haute résolution : 17.57 x 13.16 @ 300dpi ~ 10 Mo
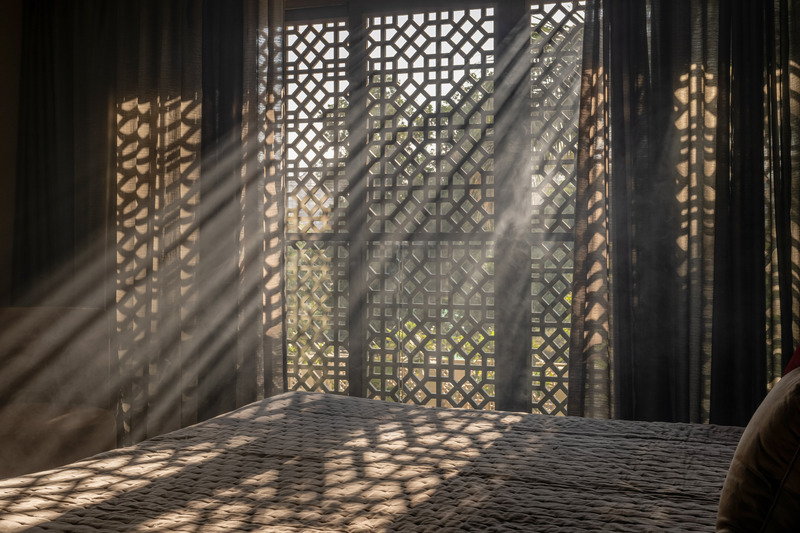
Image très haute résolution : 23.23 x 15.49 @ 300dpi ~ 4,4 Mo
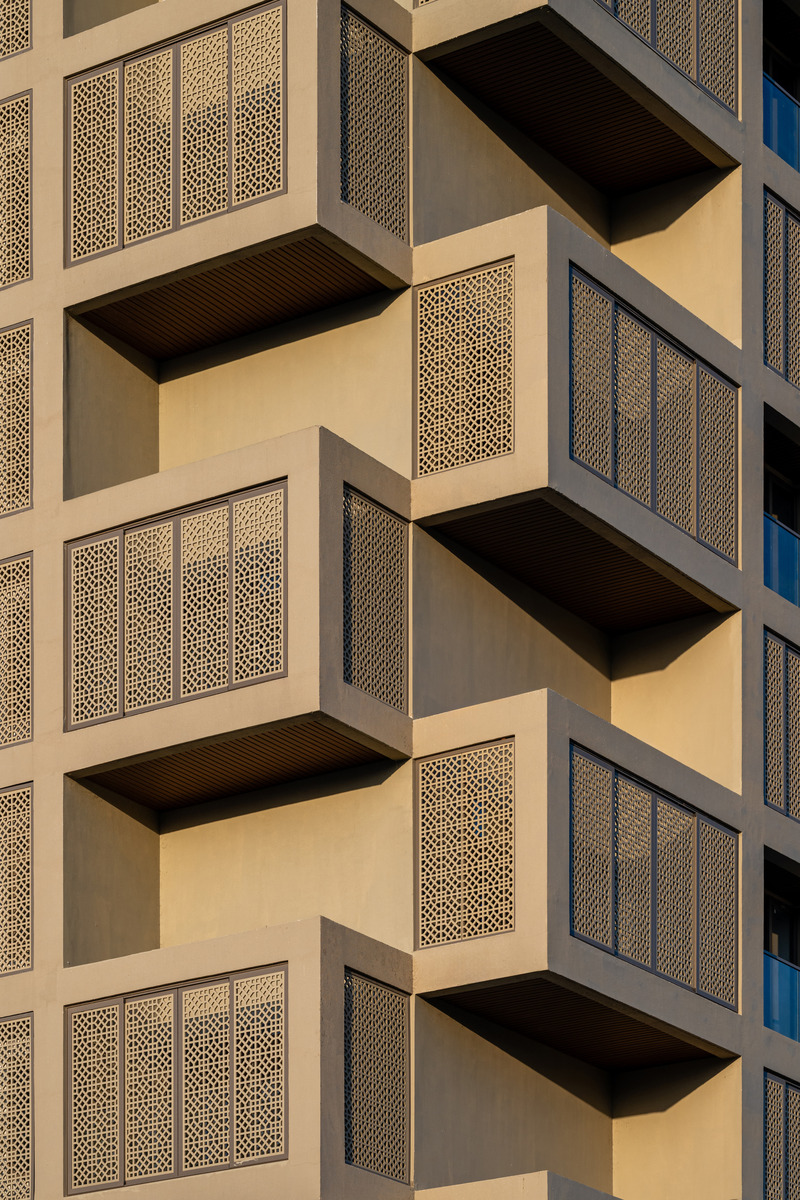
Image très haute résolution : 16.37 x 24.56 @ 300dpi ~ 22 Mo
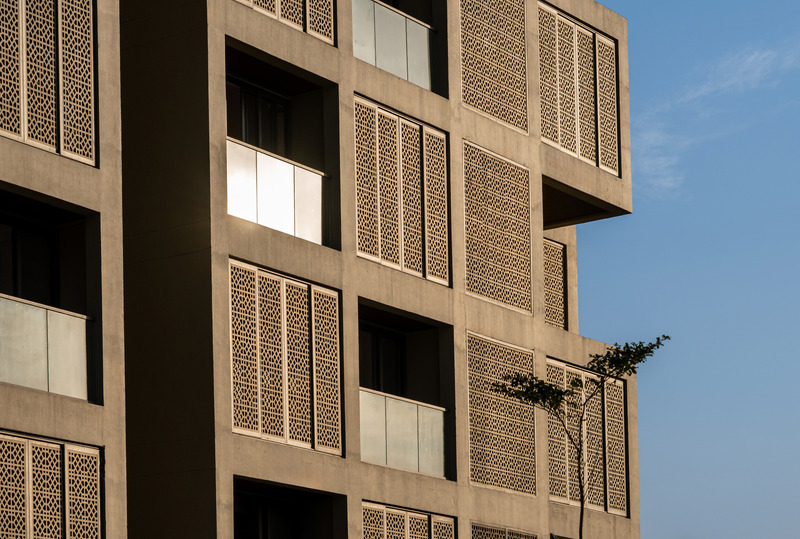
Image très haute résolution : 17.47 x 11.76 @ 300dpi ~ 8,6 Mo
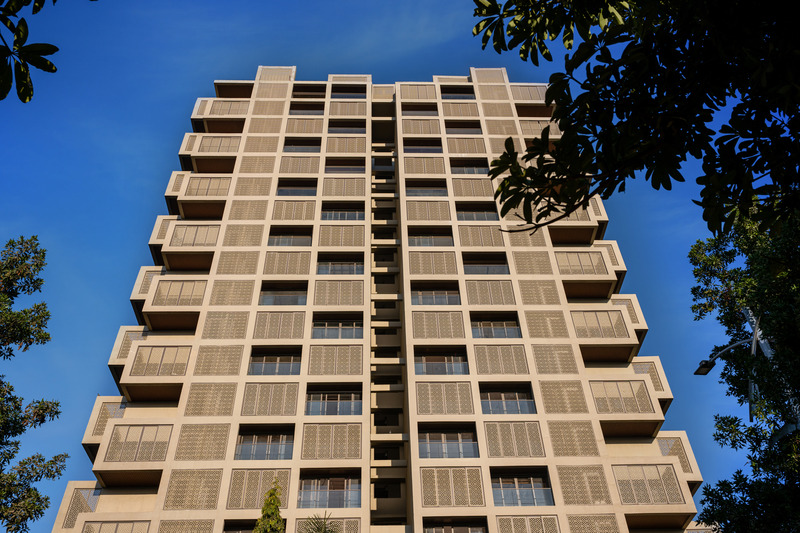
Image très haute résolution : 27.52 x 18.35 @ 300dpi ~ 30 Mo
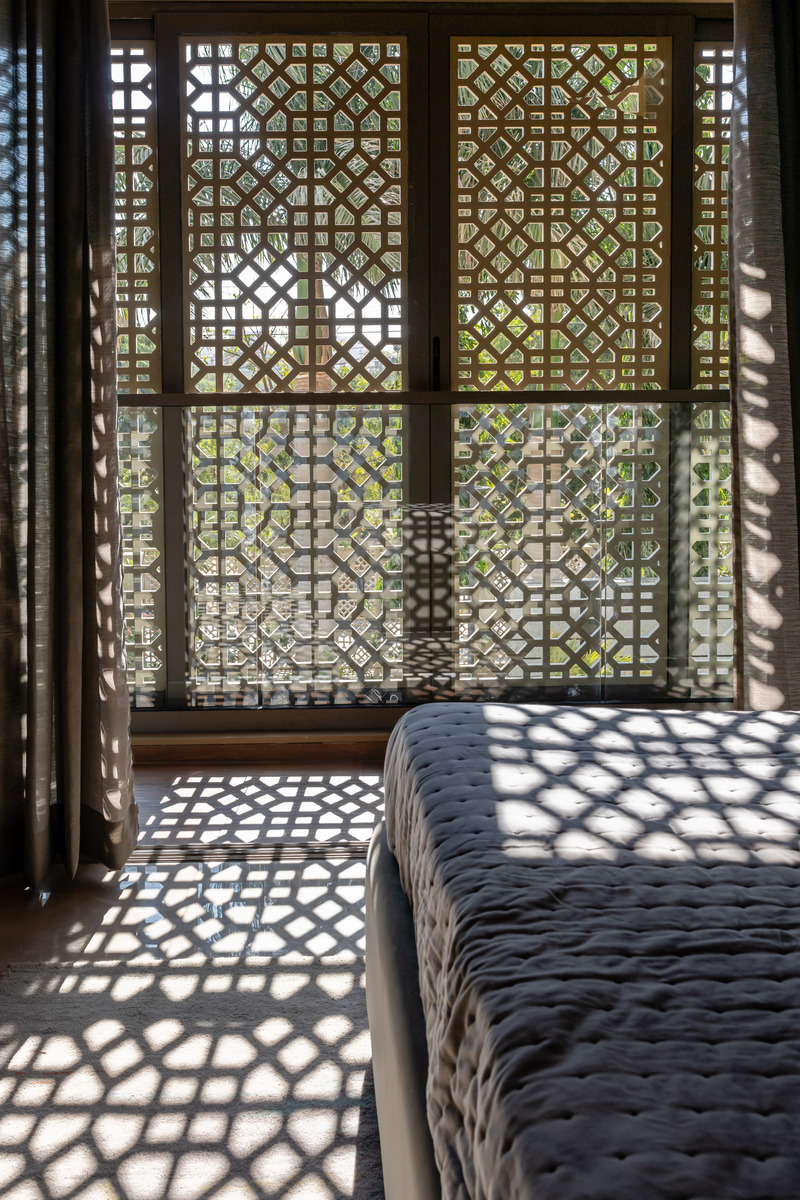
Image très haute résolution : 15.19 x 22.78 @ 300dpi ~ 5,3 Mo
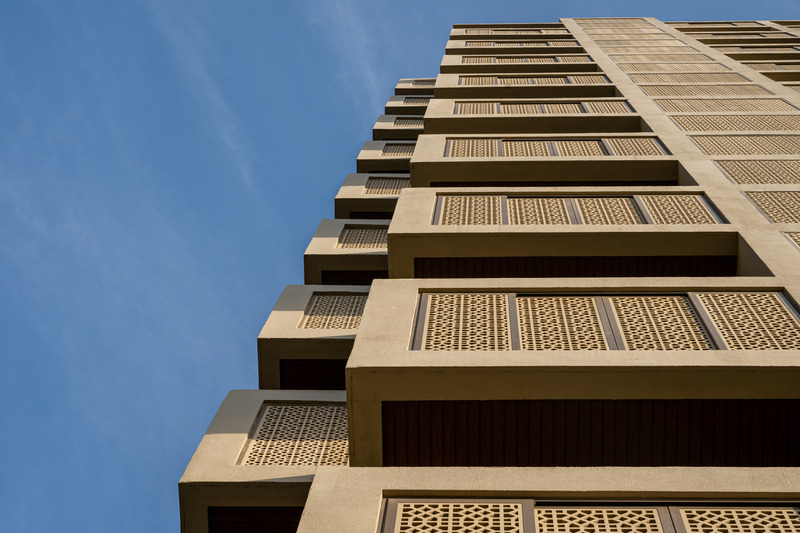
Image très haute résolution : 27.52 x 18.35 @ 300dpi ~ 21 Mo
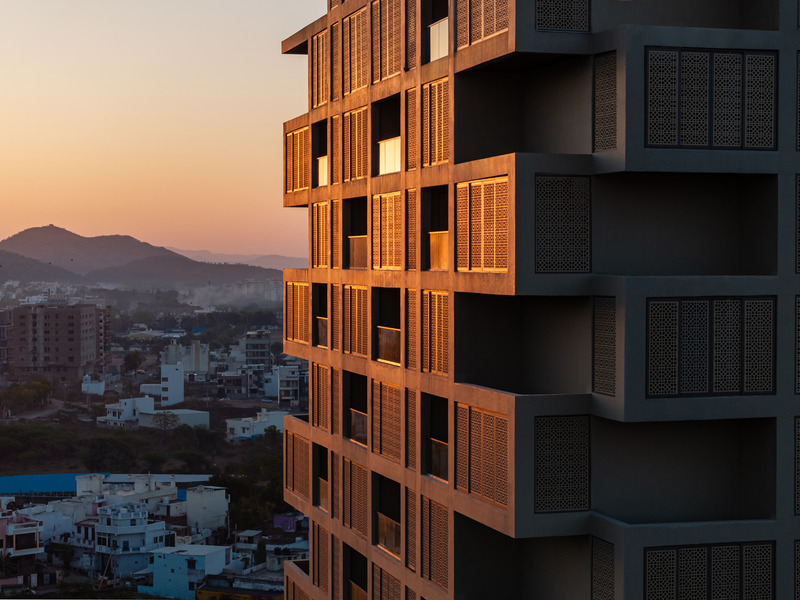
Image haute résolution : 13.41 x 10.05 @ 300dpi ~ 5,6 Mo
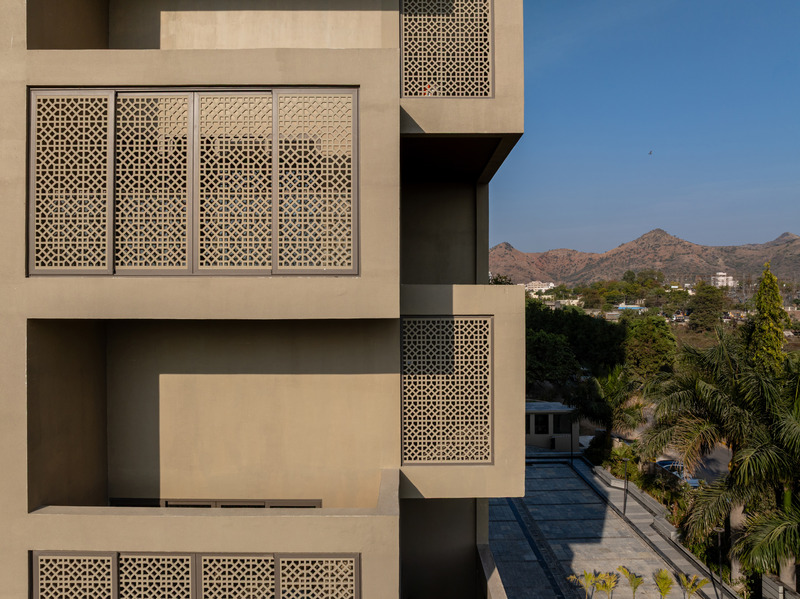
Image très haute résolution : 17.57 x 13.16 @ 300dpi ~ 10 Mo
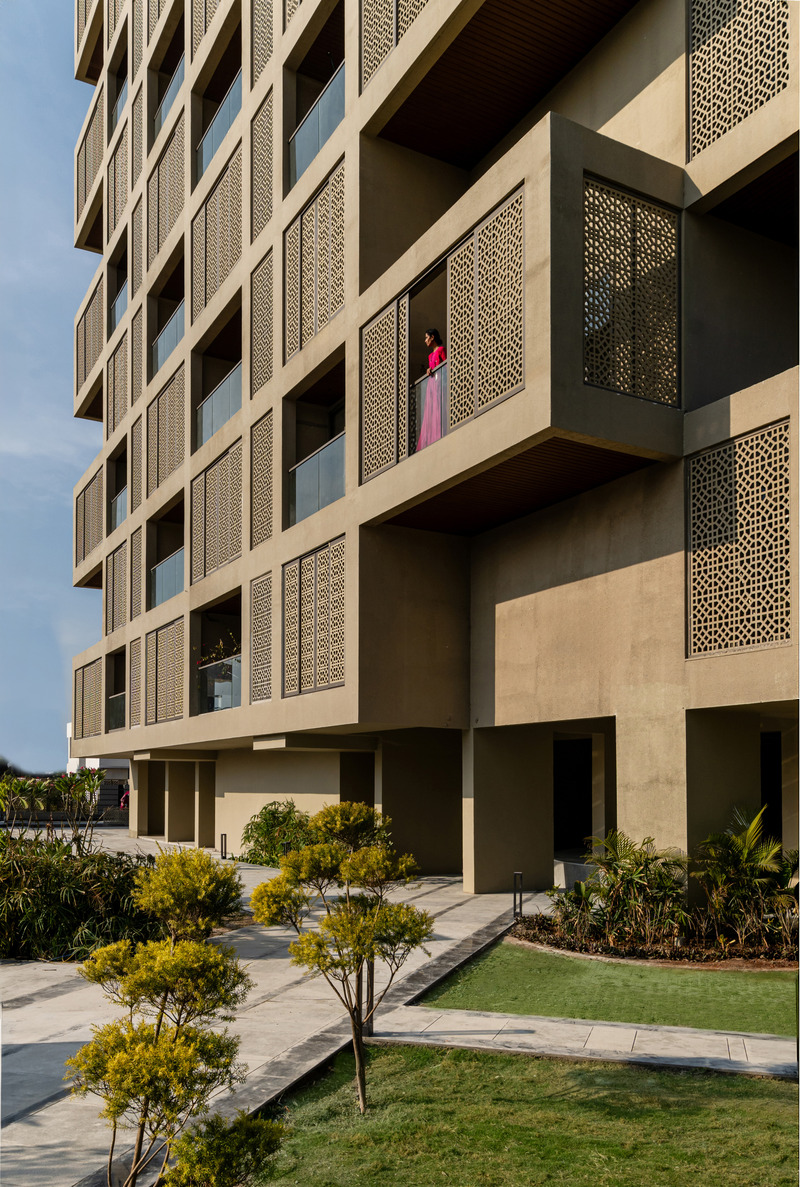
Image très haute résolution : 11.97 x 17.77 @ 300dpi ~ 12 Mo


