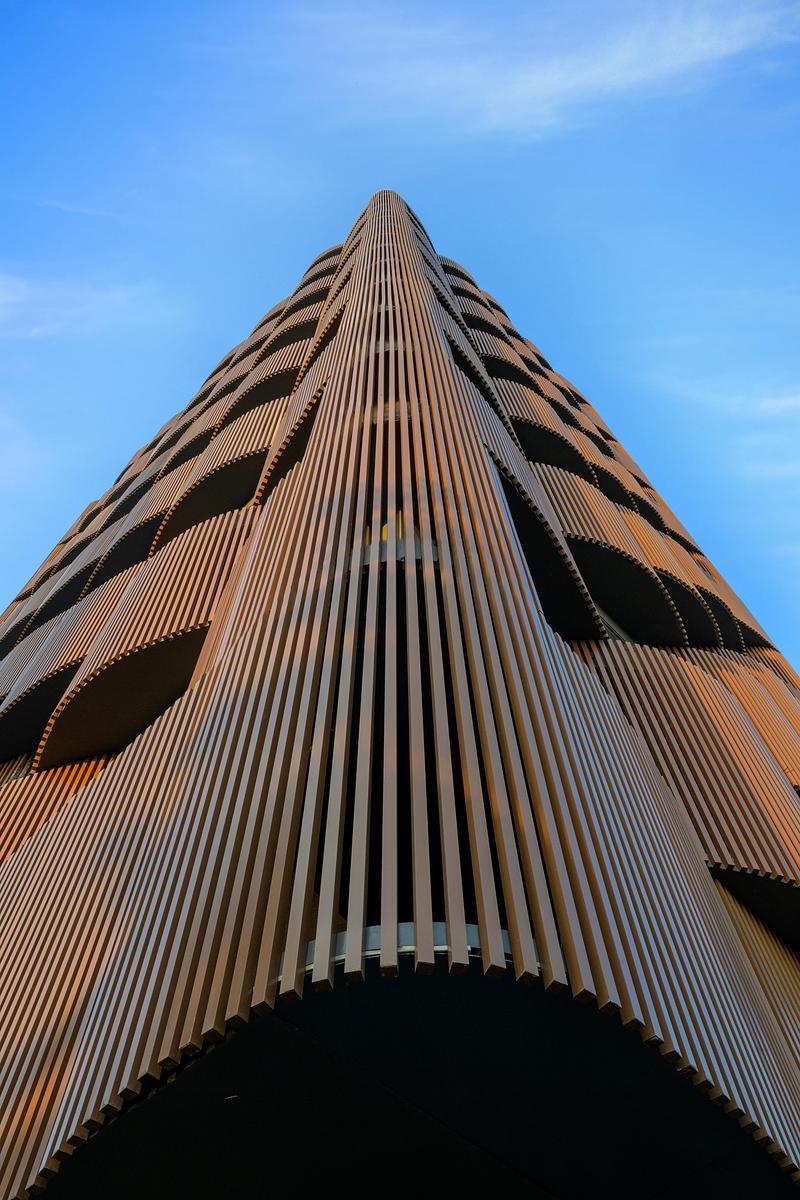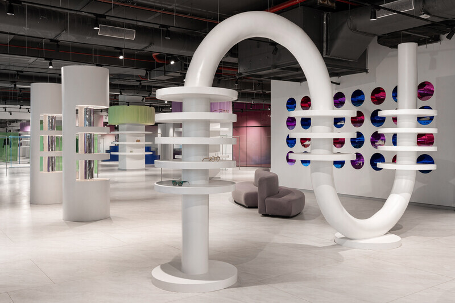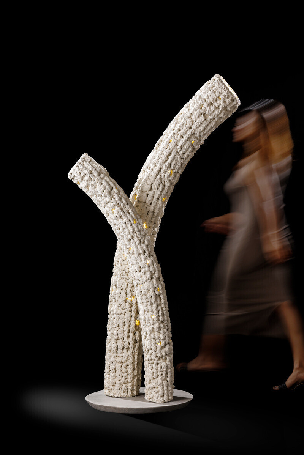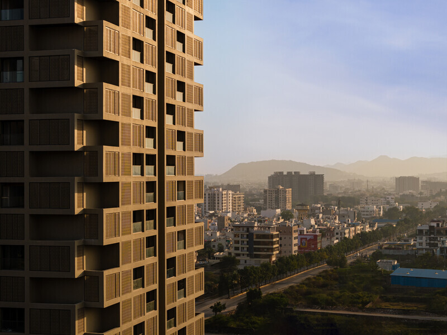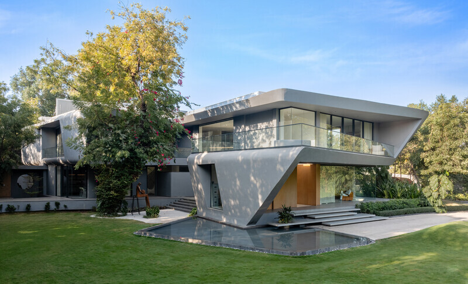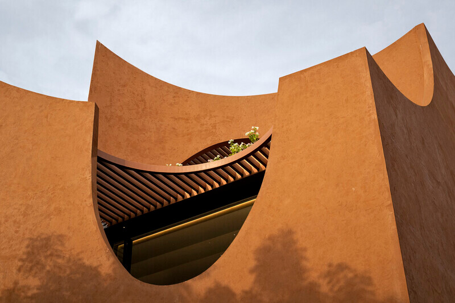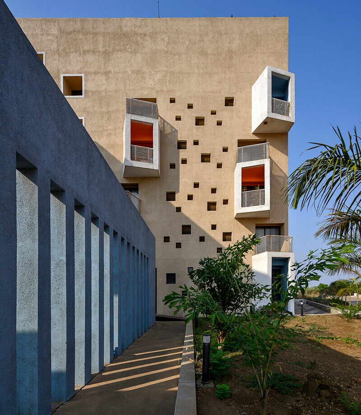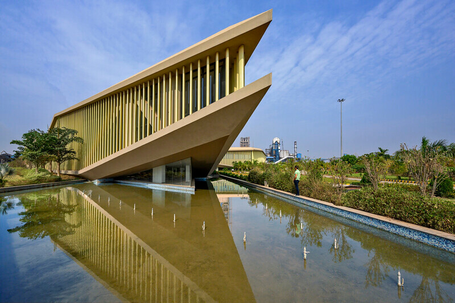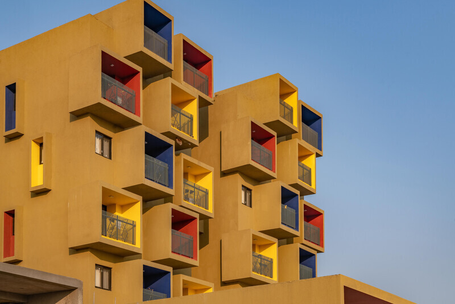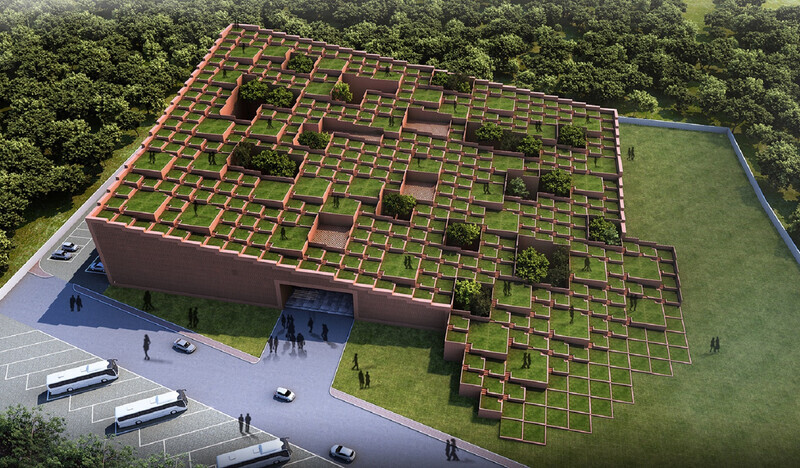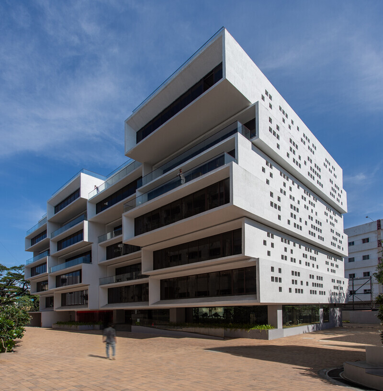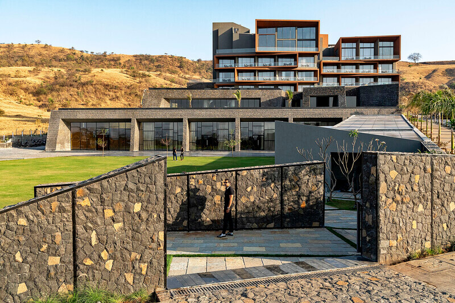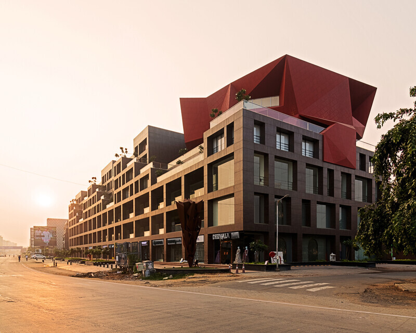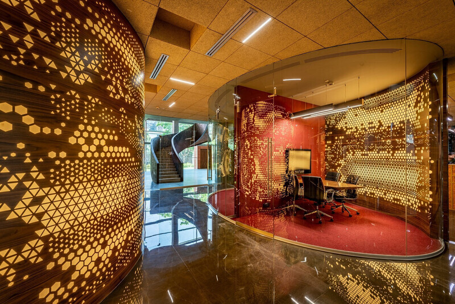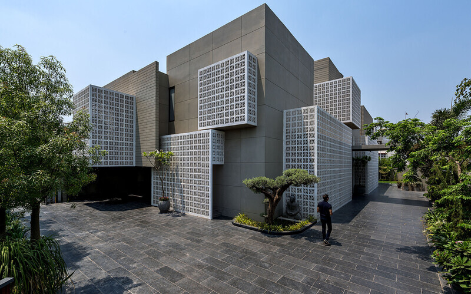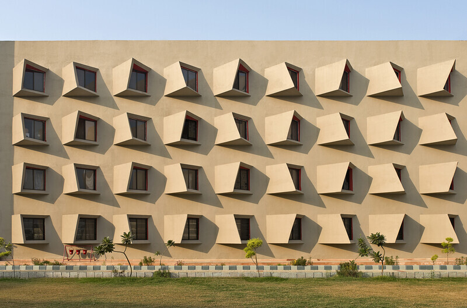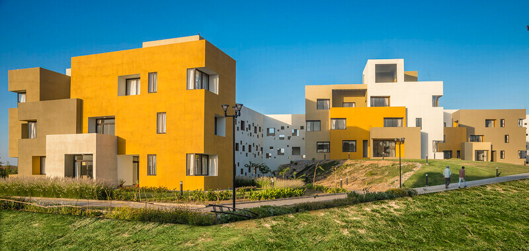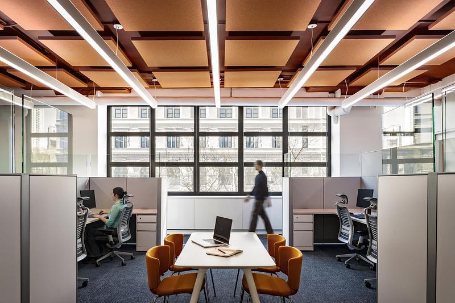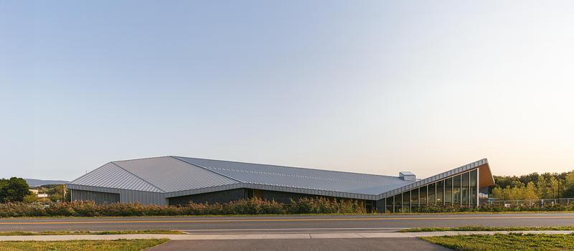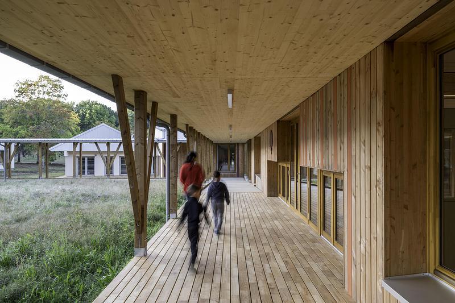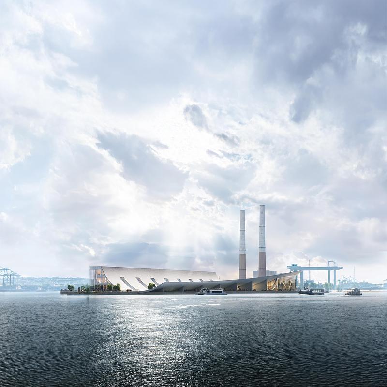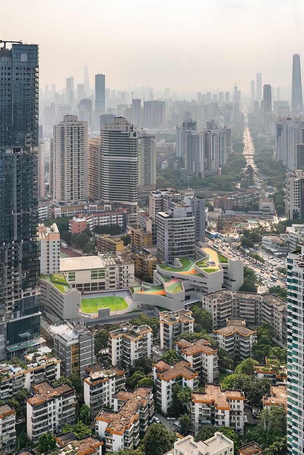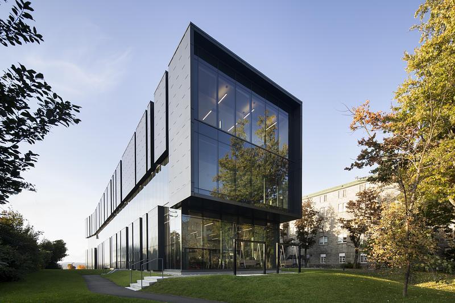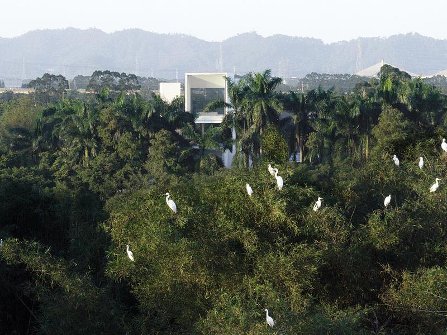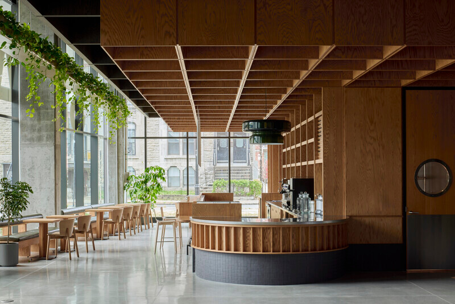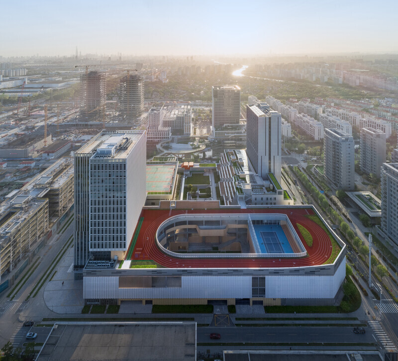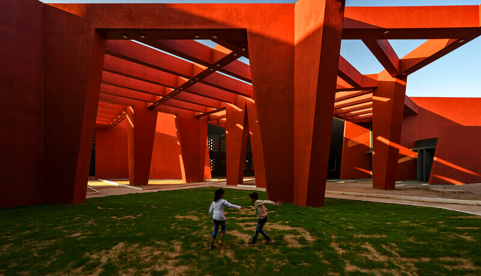
Dossier de presse | no. 1432-07
Communiqué seulement en anglais
The Rajasthan School
Sanjay Puri Architects
Imbibing the organic character of Indian villages & old cities, the Rajasthan School is a low rise 3 level school with open, enclosed and semi-enclosed spaces of various volumes.
Taking cognizance of the desert climate of its location with temperatures in excess of 35°C for most of the year, each of the classrooms is north oriented to derive indirect sunlight.
The auditorium, primary school, and administration space occupy the southern side of the plot opening into a large sheltered open area towards the north beyond which the secondary school classrooms, library & cafeteria are located.
The semi-sheltered courtyard has multiple angular pathways, connecting the two parts of the school with landscaped play spaces that foster engagement.
Traversed by a series of linear trapezoidal frames and sun-breakers, this focal area has a constantly changing shadow pattern depending on the sun's direction throughout the day. The layout is intentionally fragmented allowing open landscaped spaces to be interspersed with the school’s learning spaces.
The entire school opens towards a multipurpose playground & athletics track on the northern side.
The entire circulation is through open naturally ventilated corridors traversing & skirting the focal semi-sheltered landscaped court in the center. Angled vertical walls act as sun breakers to reduce heat gain from the east, west & south sides generating cooler internal spaces.
The complete electrical power requirement is generated by the residual energy of a cement plant nearby. In addition, the entire water is recycled & reused. The building by its design is thus extremely energy efficient.
The organic layout creates a different character to each part of the school orienting each space with different views & different perceptions.
The Rajasthan School derives its character from the organic old cities, with an informal layout, interspersed open & enclosed volumes, designed in response to the hot climate, creating a school that is exploratory in multiple ways.
Technical sheet
Client: Shree Cement Ltd.
Site area: 190,000 sq.ft.
Built area: 93,000 sq.ft.
Location: Ras, Rajasthan, India
Principal architect: Sanjay Puri
Project architects: Ishveen Bhasin, Ankush Malde, Pooja Prajapati
About Sanjay Puri Architects
Sanjay Puri, alumni of Mayo College, Ajmer and St.Xaviers College, Mumbai graduated from the Academy of Architecture, Mumbai in 1988 and is the principal architect of the firm Sanjay Puri Architects.
With a young team of over 72 architects, the firm has a diverse portfolio of projects including townships, residential developments, software parks, hotels, retail malls, schools, and smaller individual projects.
Pour plus d’informations
Contact média
- Sanjay Puri Architects
- Sanjay Puri, Principal Architect
- spuri@sanjaypuri.in
- +91 22 24965840
Pièces jointes
Termes et conditions
Pour diffusion immédiate
La mention des crédits photo est obligatoire. Merci d’inclure la source v2com lorsque possible et il est toujours apprécié de recevoir les versions PDF de vos articles.

Image très haute résolution : 27.52 x 15.78 @ 300dpi ~ 12 Mo

Image très haute résolution : 27.11 x 16.22 @ 300dpi ~ 12 Mo

Image très haute résolution : 27.52 x 16.65 @ 300dpi ~ 13 Mo

Image très haute résolution : 27.52 x 18.35 @ 300dpi ~ 13 Mo

Image très haute résolution : 27.34 x 18.35 @ 300dpi ~ 15 Mo

Image très haute résolution : 17.14 x 11.43 @ 300dpi ~ 5,4 Mo

Image très haute résolution : 17.14 x 11.43 @ 300dpi ~ 5,2 Mo

Image très haute résolution : 27.52 x 18.35 @ 300dpi ~ 14 Mo

Image haute résolution : 11.01 x 7.34 @ 300dpi ~ 2,1 Mo

Image très haute résolution : 29.22 x 11.06 @ 300dpi ~ 10 Mo

Image très haute résolution : 44.13 x 15.19 @ 300dpi ~ 19 Mo

Image très haute résolution : 17.14 x 11.43 @ 300dpi ~ 5,7 Mo

Image très haute résolution : 27.52 x 15.93 @ 300dpi ~ 11 Mo

Image très haute résolution : 27.52 x 10.37 @ 300dpi ~ 7,2 Mo

Image très haute résolution : 27.52 x 17.8 @ 300dpi ~ 16 Mo

Image très haute résolution : 27.52 x 16.17 @ 300dpi ~ 11 Mo

Image très haute résolution : 27.31 x 18.35 @ 300dpi ~ 15 Mo

Image très haute résolution : 27.52 x 17.9 @ 300dpi ~ 13 Mo

Image très haute résolution : 27.05 x 17.83 @ 300dpi ~ 14 Mo
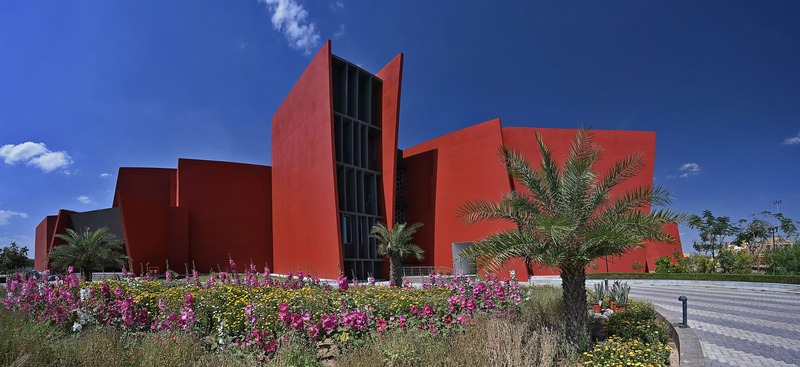
Image très haute résolution : 30.35 x 13.94 @ 300dpi ~ 15 Mo


