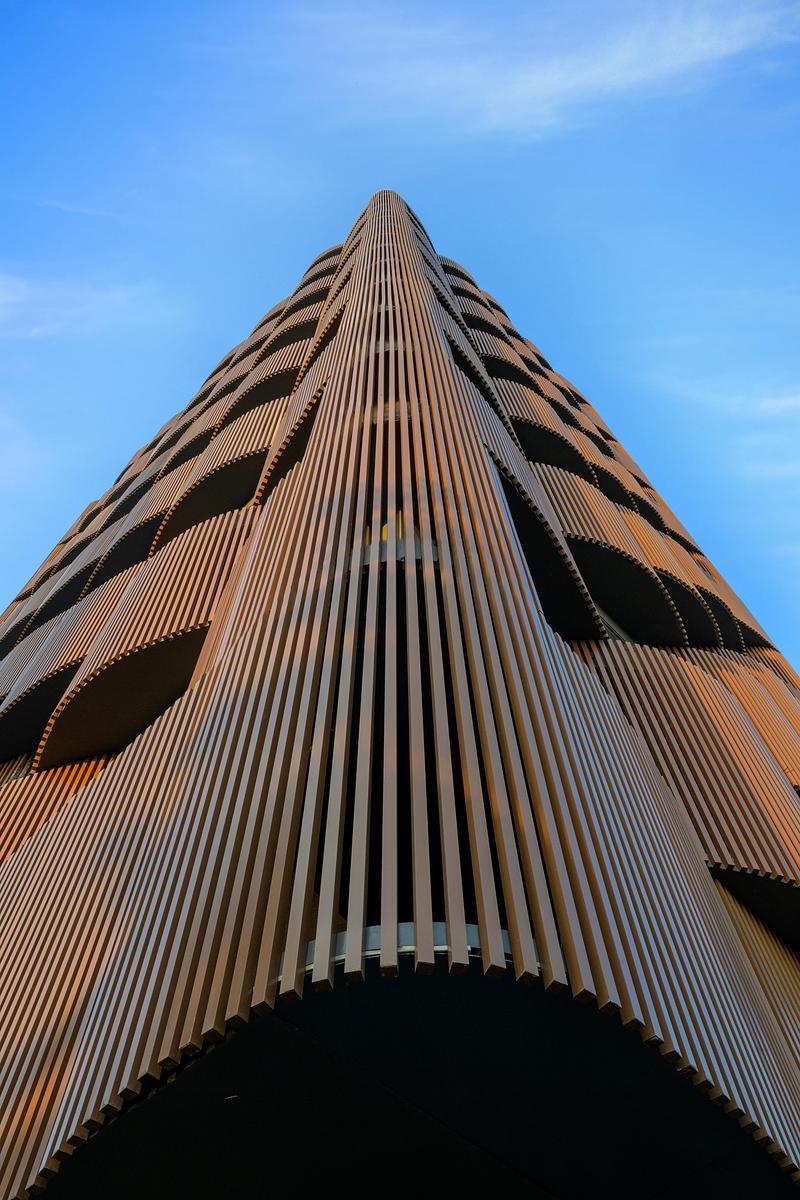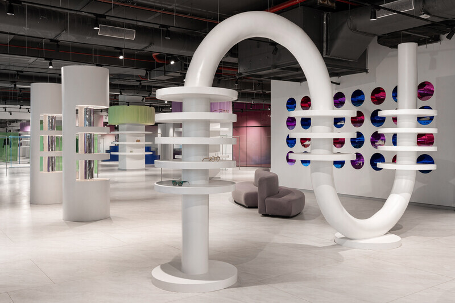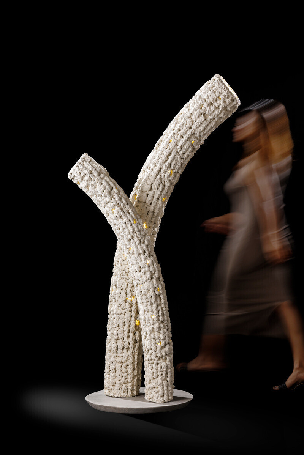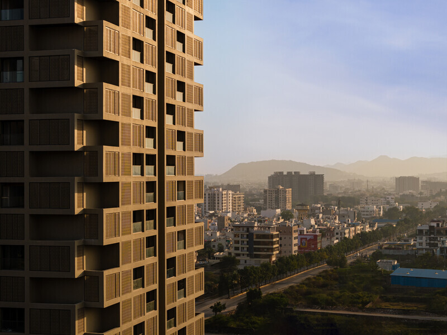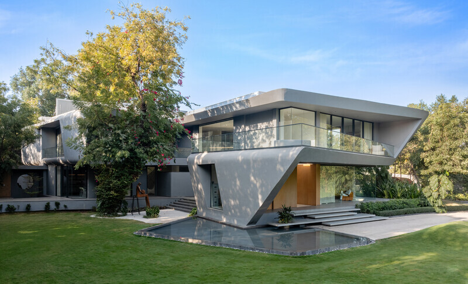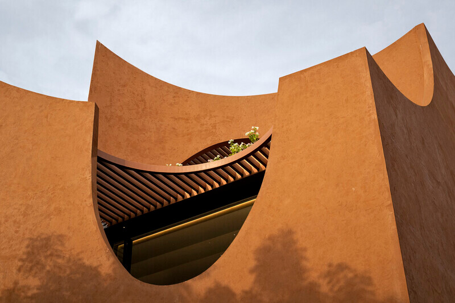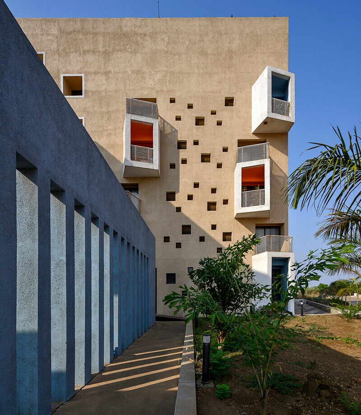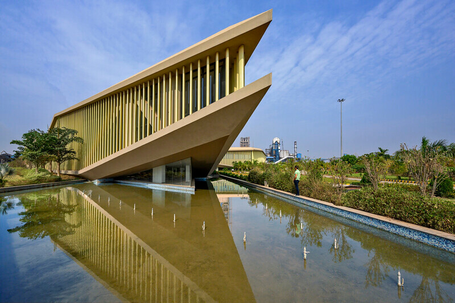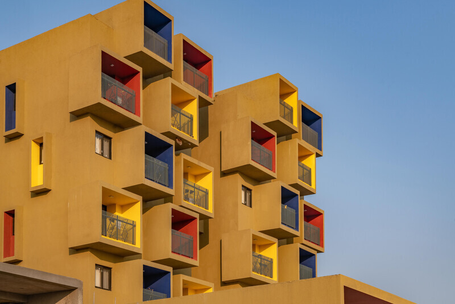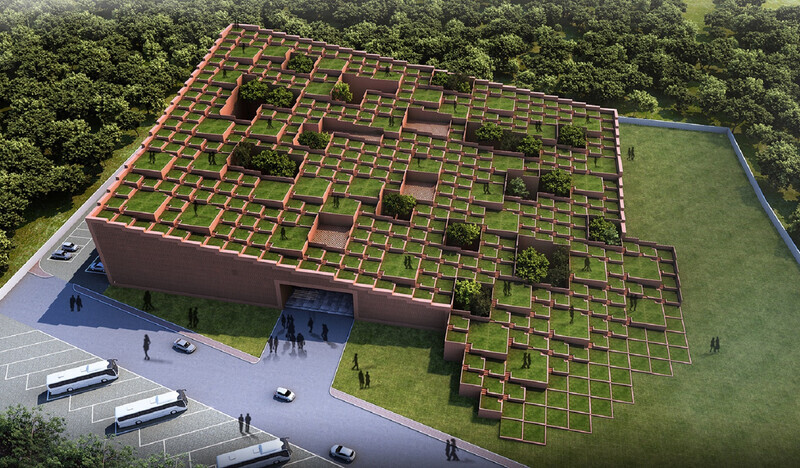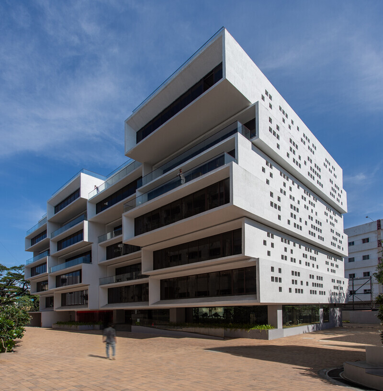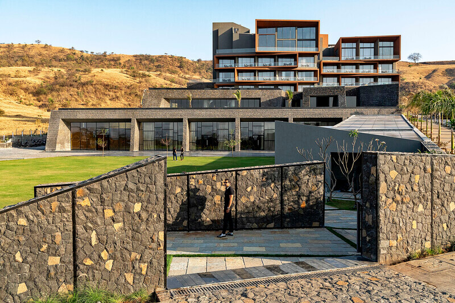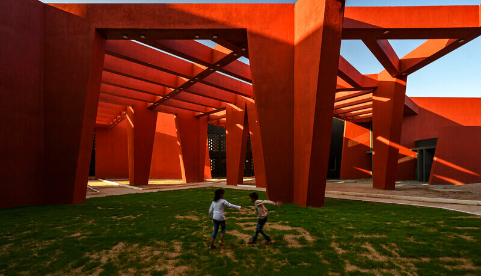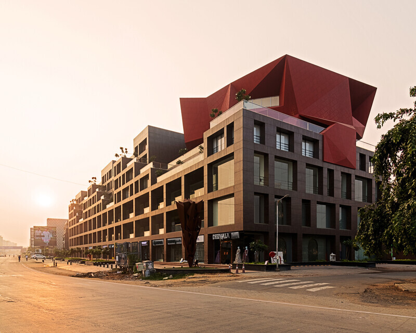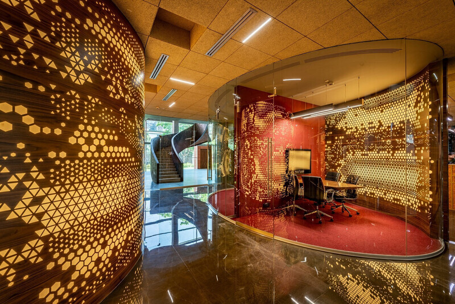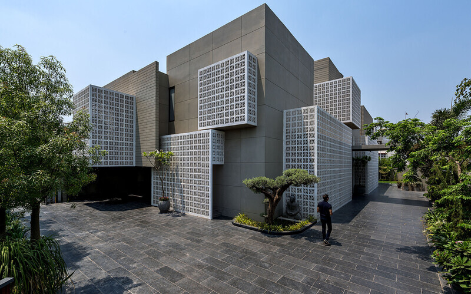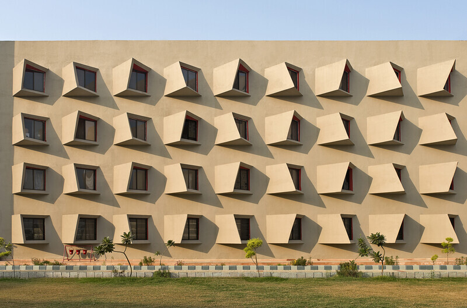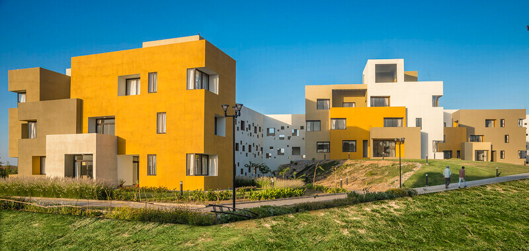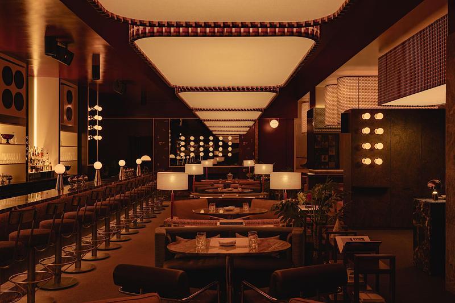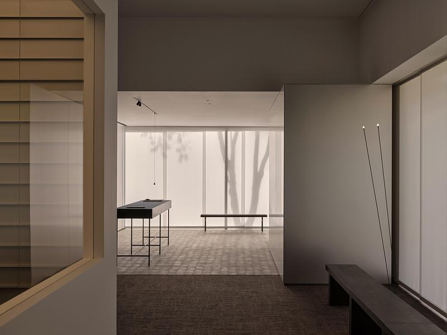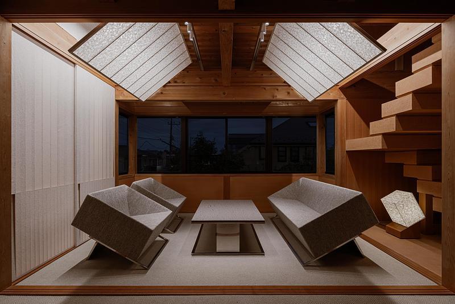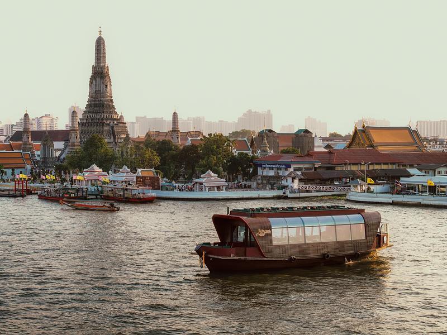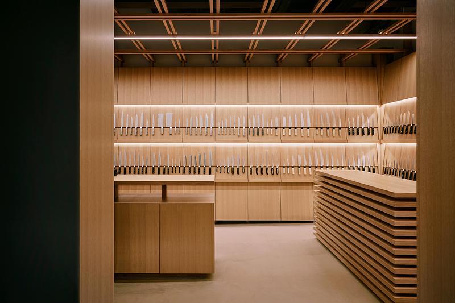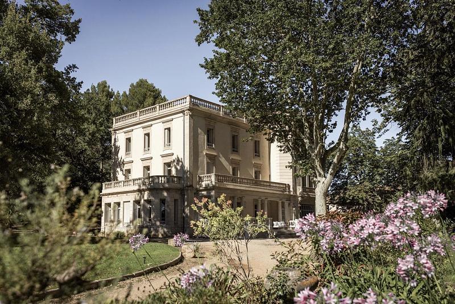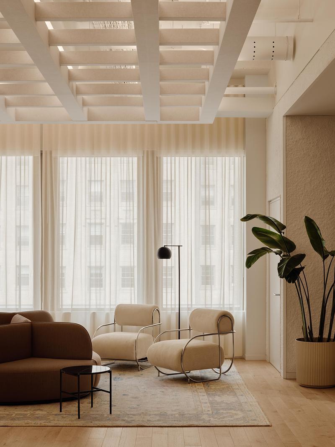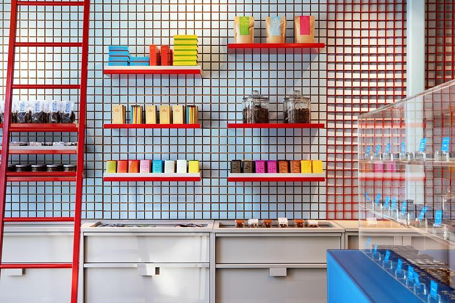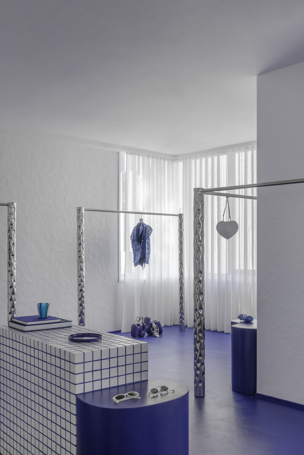
Dossier de presse | no. 1432-24
Communiqué seulement en anglais
NEZO
Sanjay Puri Architects
RETAIL STORES
The founder of the Nezo brand identified a gap in the Indian market for western wear stores and set out to create a brand that would unite designers from across the country, showcasing the diverse talents of emerging brands. She firmly believed that Indian designers represent the future of fashion, inspiring the creation of a dynamic, forward-thinking space that embodies that vision. The 1,800 square foot showroom space is located in Bandra, Mumbai, India.
Her goal was to ensure that anyone who steps into the store feels the boldness and vibrancy that the brand represents. Nezo’s tagline, “Wear Your Power,” reflects its mission to empower women through modern, striking silhouettes.
With this vision in mind, the architects set out to create a bold, futuristic space that truly reflects the essence of the brand. They aimed for an open layout that encourages consumers to interact with every collection.
Upon entering Nezo, guests are greeted by a sleek, curved chrome steel reception area along the left wall. The central space features a comfortable lounge where visitors can sit and contemplate their outfits. Clothing racks are strategically placed around the store’s periphery, enhancing the open feel of the center. Clusters of pedestal units were incorporated throughout, creating inviting island spaces for accessories that invite exploration. The firm worked around the columns in ways to ensure that they wouldn’t feel like a blockade in the fluidity of the store space; the backs of the two large columns serve as fitting rooms, while their other sides are outfitted with shelving for accessories. On the right column, they designed an installation wall featuring colourful balls of yarn housed in a glass box, providing a playful backdrop for fashion photoshoots.
In selecting materials, the firm aimed to encapsulate the futuristic vision of the store. They prominently featured chrome reflective steel, custom-designed racks made from rounded cast steel, and distinctive pedestals crafted from two-colour tiles, enhancing the branding. They even designed organic blue blobs to complement the blue grout of the tiled pedestals.
The entire floor showcases the client’s favourite shade of blue, achieved by introducing blue pigments into a seamless poured concrete finish.
To contrast the polished racks, the firm applied a Greek-inspired white-wash texture to the walls. The ceiling light installation mimics fluid movement, with a continuous LED rope that flows throughout the space, adding a sculptural element from every angle. The furniture mirrors the brand’s boldness, with carpets designed in organic shapes serving as a base for the more rectilinear pedestals. At every turn, juxtaposed organic and geometric forms are positioned in innovative ways, highlighting the fresh harmony between the contrasting elements. From each handle, to details on the mannequin figures, the firm designed every item thoughtfully to emulate the overall concept of the space.
On the whole, designing the store was a delightful experience, and both the Sanjay Puri Architects team and the client were happy that the final result successfully represented the firm's vision of creating a space that reflected the forward thinking ideology of the brand.
Technical sheet
Location: Mumbai, India
Client Name: Nezo
Completion Date: 6th October 2024
Carpet Area: 1800 SQ.FT.
Cost: USD 150,000
Architect: Sanjay Puri Architects
Lead Architect: Ayesha Puri Kanoria
Consultants:
Interior design Consultant - Sanjay Puri Architects
MEP consultants: Sanjay Puri Architects
Lighting consultant- The Light Boy
Photo credits: Pankaj Anand
Stylist : Drisha Jain
Suppliers:
Flooring- Flex stone
Carpets - Hearty Muse Atelier
Furniture: Custom designed and manufactured by House of Decor
Racks - Custom designed and manufactured by Ricky Steel
Custom lights- Hatsu
About Sanjay Puri Architects
Sanjay Puri Architects have been ranked at number 32 on Archello’s list of Top 100 architects worldwide. The firm is also listed in Archdaily’s list of Top 100 architects worldwide and in the WA UK top 100 architectural firms, as well as the Architizer New York’s top130 architecture firms in the world.
Winning the CDA 2023 Paris Best residential project worldwide, The LOOP Design Awards -Best Large architectural firm, The Best Completed Building – Production Energy & Logistics in the World Architecture Festival, Singapore 2023, The Best housing Project worldwide in the World Architecture Festival , Lisbon 2022, The LEAF Awards London, Best interior project 2021, the firm has won over 450 awards including 300 International design awards.
The firm. with founding partners Sanjay Puri and Nina Puri, have won architectural projects in Australia, Spain, Montenegro, UAE, Oman, and Dallas USA, and they are currently involved in the design of projects in 36 Indian cities.
Sanjay has been on the jury of the World Architecture Festival in Barcelona, Singapore, Berlin, Amsterdam, and Lisbon, being the first Indian architect to be on the jury. Sanjay has also been a judge for The Architectural Review Awards, UK, Dezeen Awards, UK, The Plan Awards, Italy, Inde Awards, Australia and been a speaker at several international, and national conventions.
Sanjay is a registered member of the RIBA, UK, Society of American Registered Architects (SARA, New York), Indian Institute of Architecture (IIA), Indian Institute of Interior Designers(IIID), and has been a part of the Heritage Conservation Committee, New Delhi.
With a current firm strength of 108, evolving design solutions that are contextual and sustainable and creating spaces that explore spatial perceptions, along with new design directions, forms the essence of the firm’s design philosophy.
Pour plus d’informations
Contact média
- SANJAY PURI ARCHITECTS
- SANJAY PURI, PRINCIPAL ARCHITECT
- mrodrigues@sanjaypuri.in
- 91-22-66662111
Pièces jointes
Termes et conditions
Pour diffusion immédiate
La mention des crédits photo est obligatoire. Merci d’inclure la source v2com lorsque possible et il est toujours apprécié de recevoir les versions PDF de vos articles.
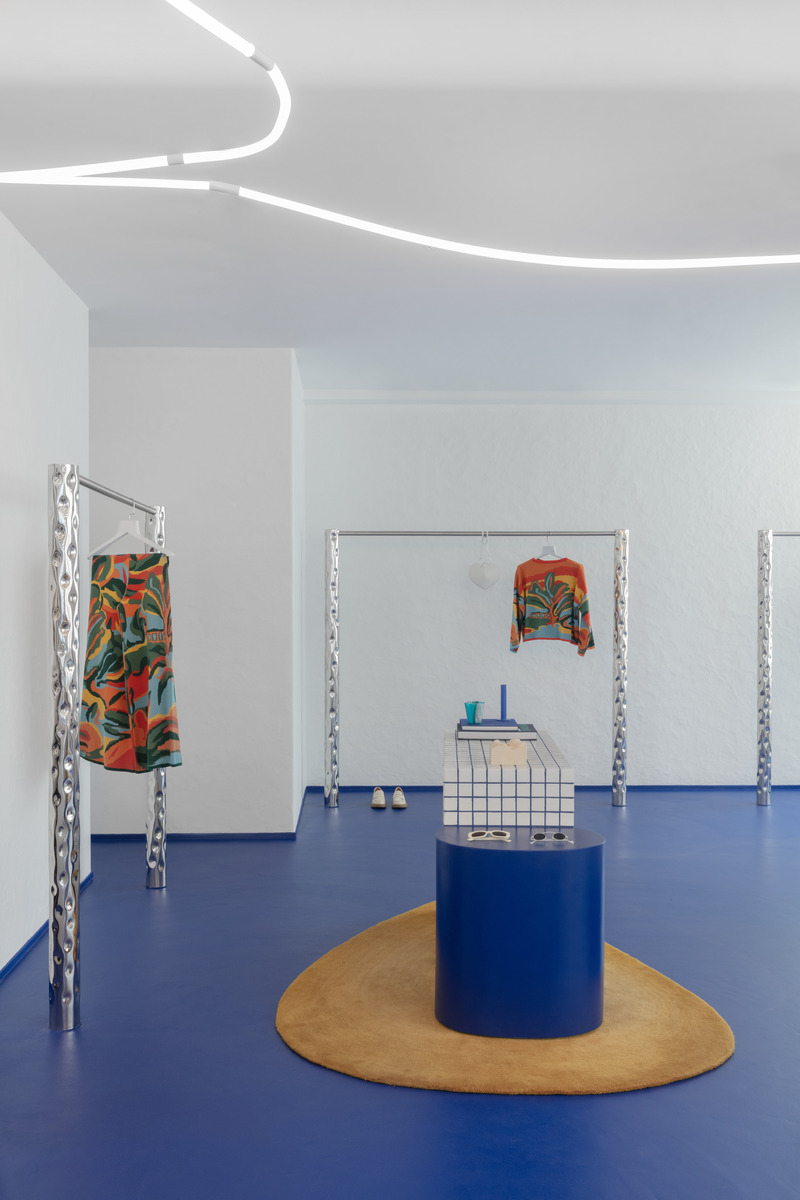
Image très haute résolution : 19.31 x 28.96 @ 300dpi ~ 4,7 Mo
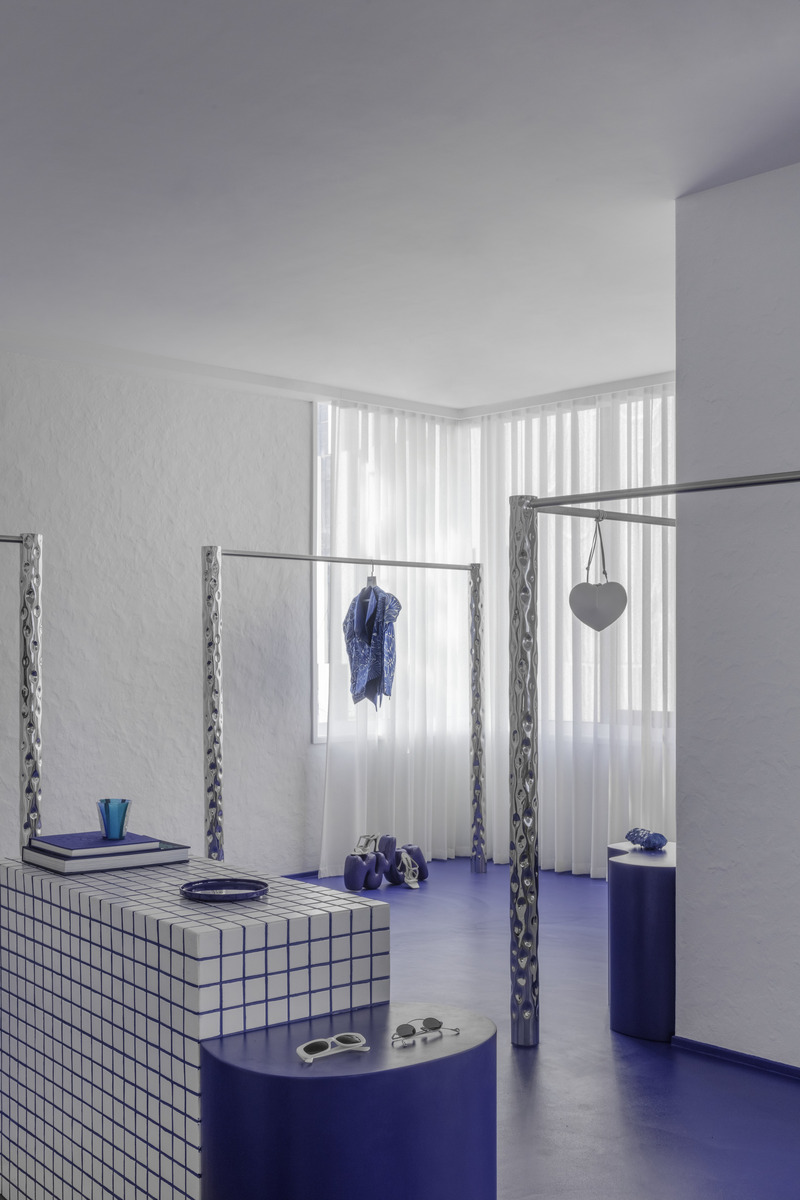
Image très haute résolution : 19.29 x 28.94 @ 300dpi ~ 6 Mo
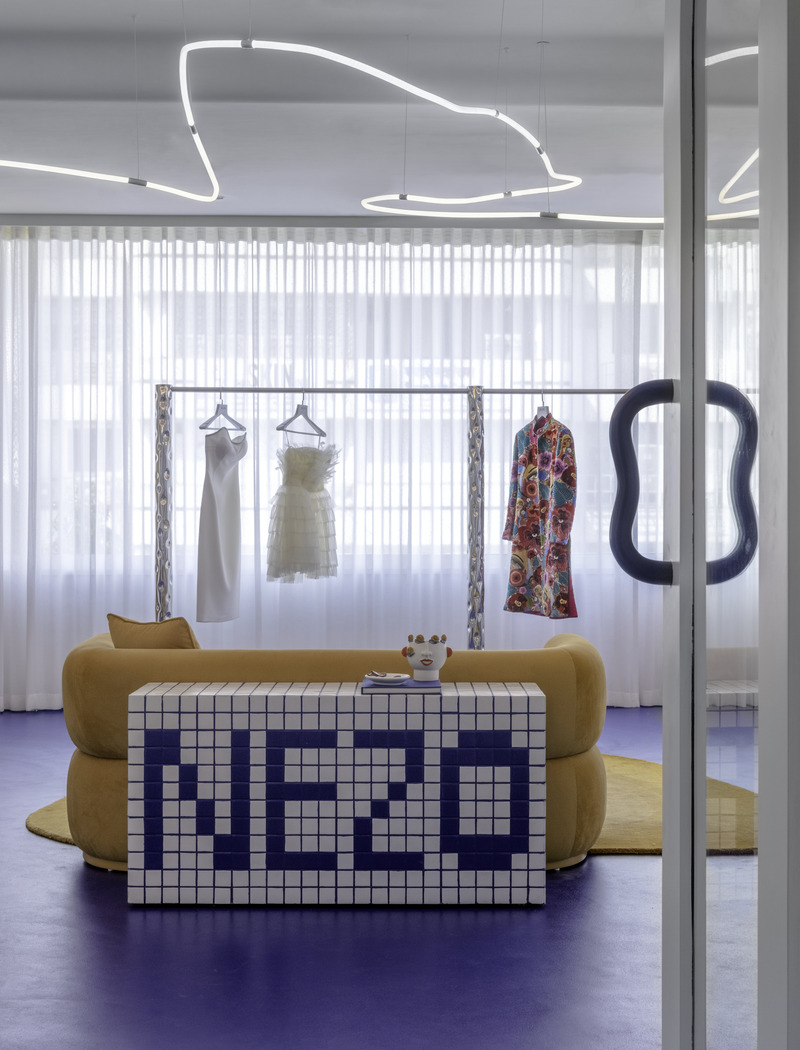
Image très haute résolution : 19.27 x 25.28 @ 300dpi ~ 5,5 Mo
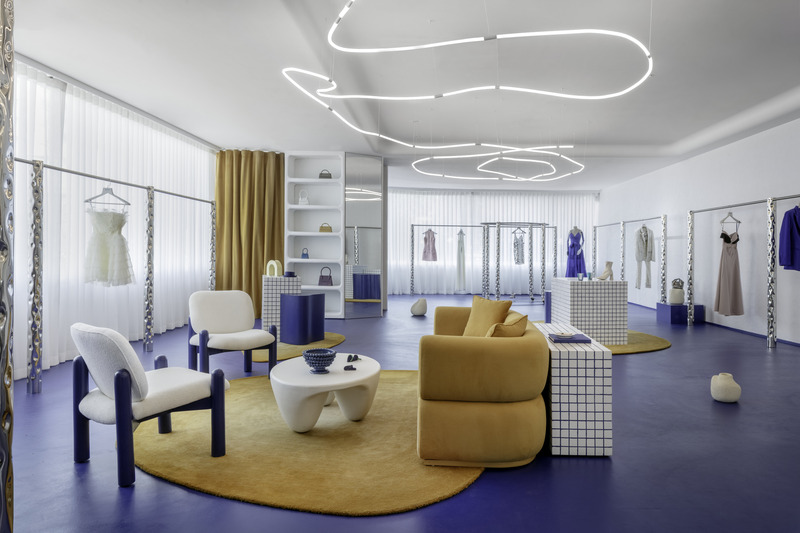
Image très haute résolution : 28.95 x 19.3 @ 300dpi ~ 5 Mo
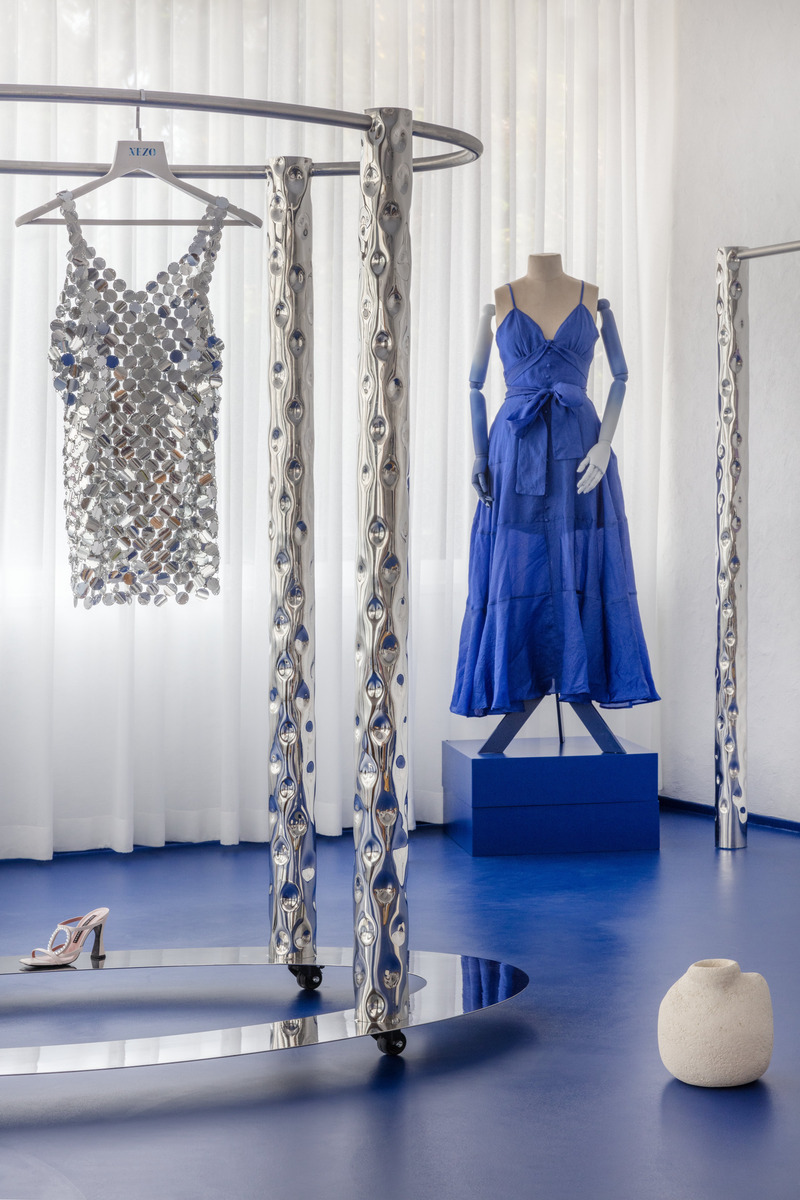
Image très haute résolution : 19.31 x 28.96 @ 300dpi ~ 5,7 Mo
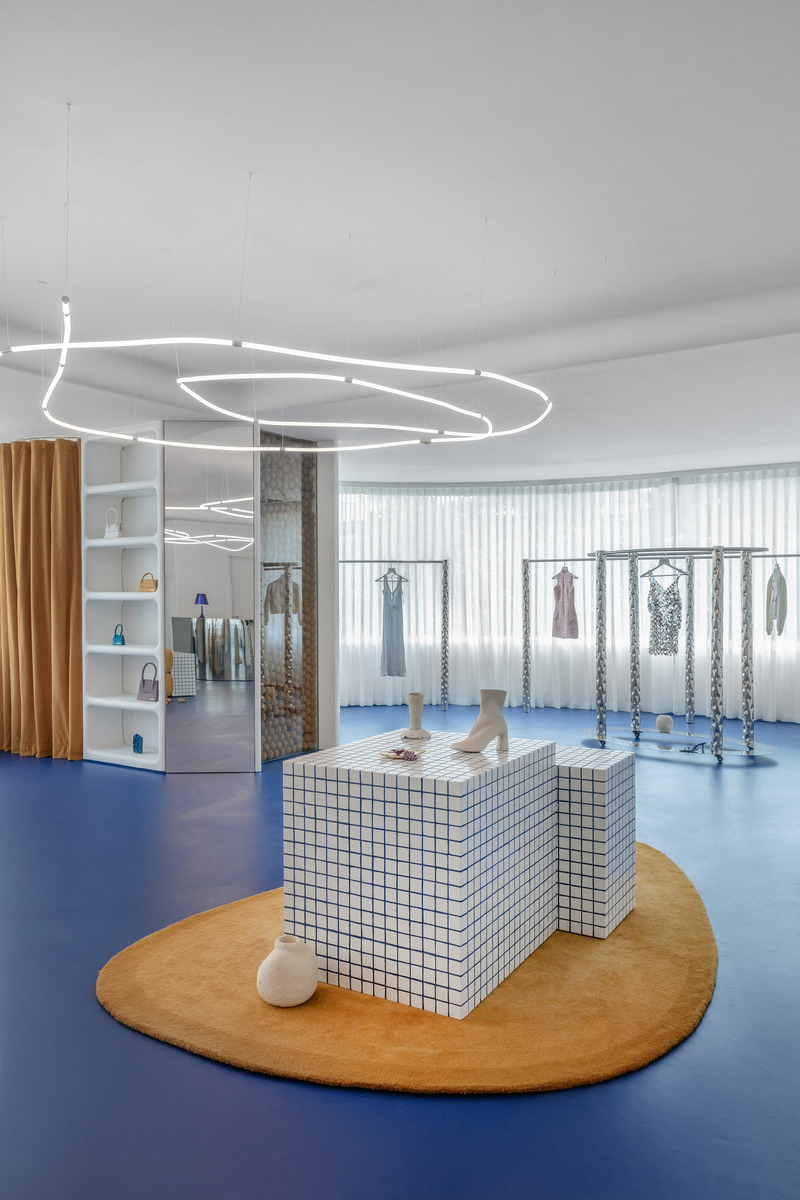
Image haute résolution : 8.0 x 12.0 @ 300dpi ~ 1,8 Mo
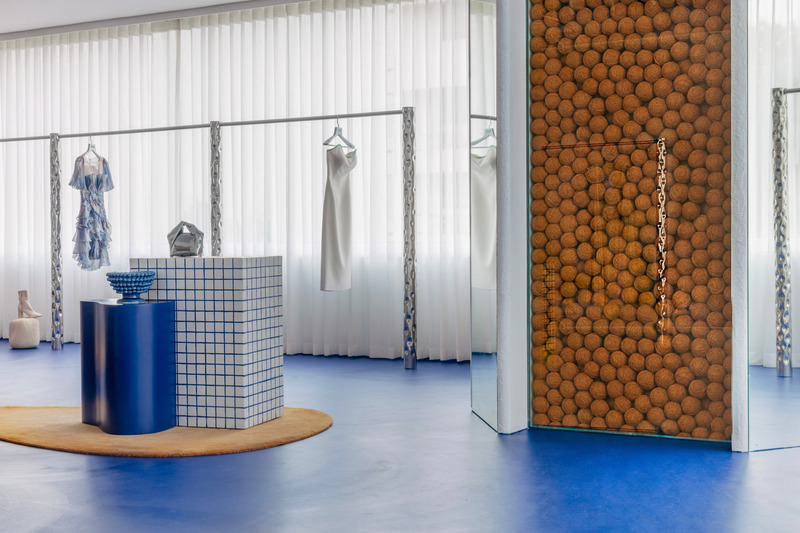
Image très haute résolution : 28.94 x 19.29 @ 300dpi ~ 13 Mo
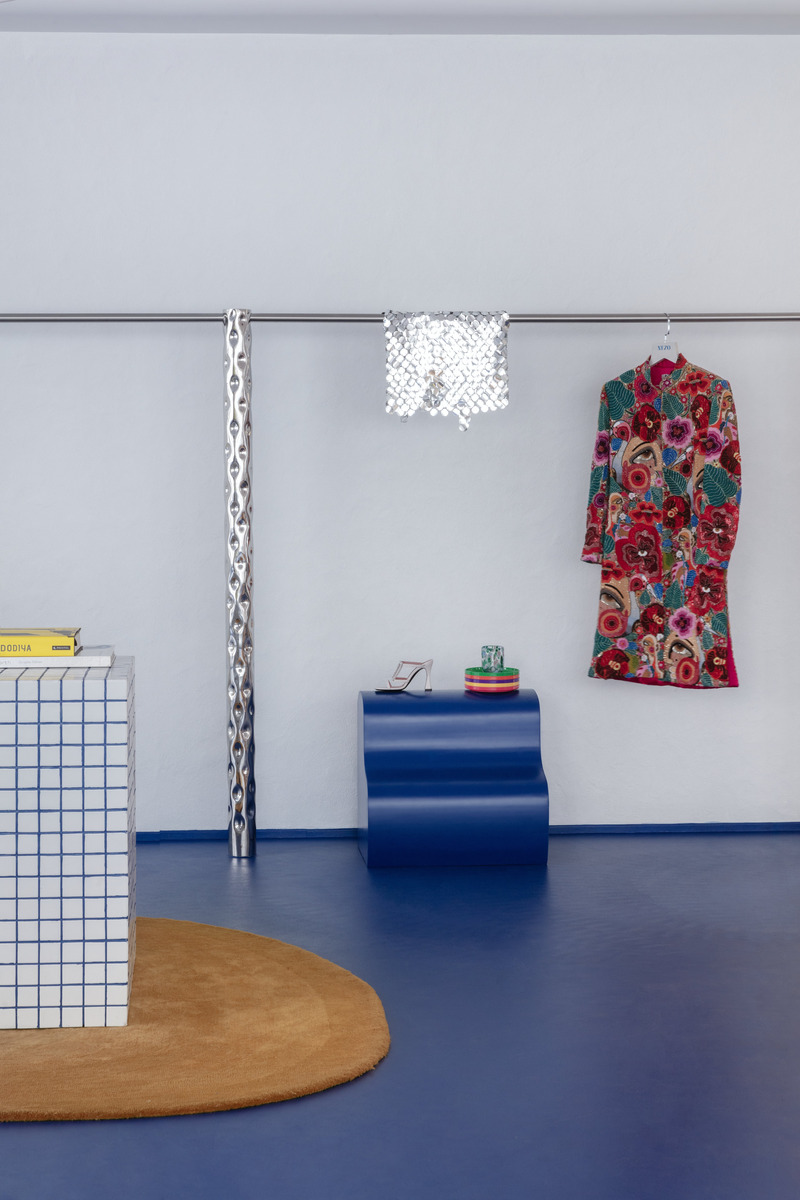
Image très haute résolution : 19.31 x 28.96 @ 300dpi ~ 7 Mo
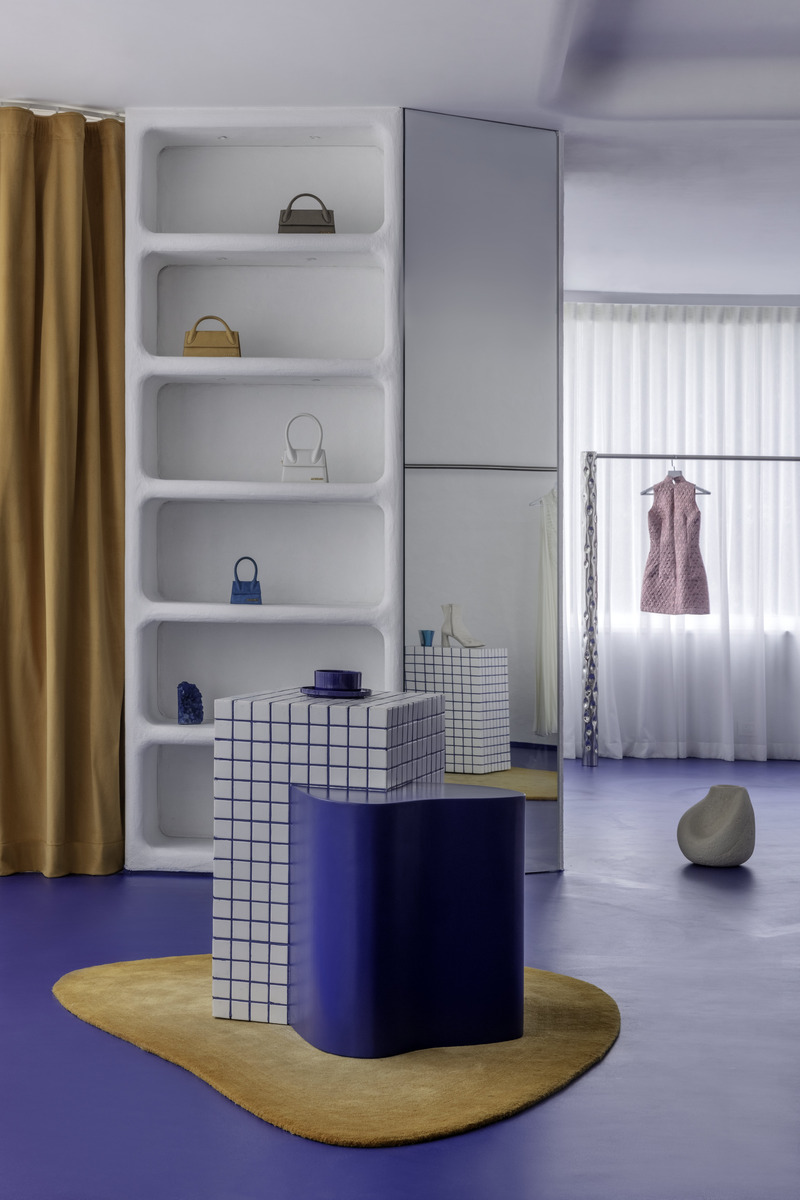
Image très haute résolution : 19.29 x 28.94 @ 300dpi ~ 5,5 Mo
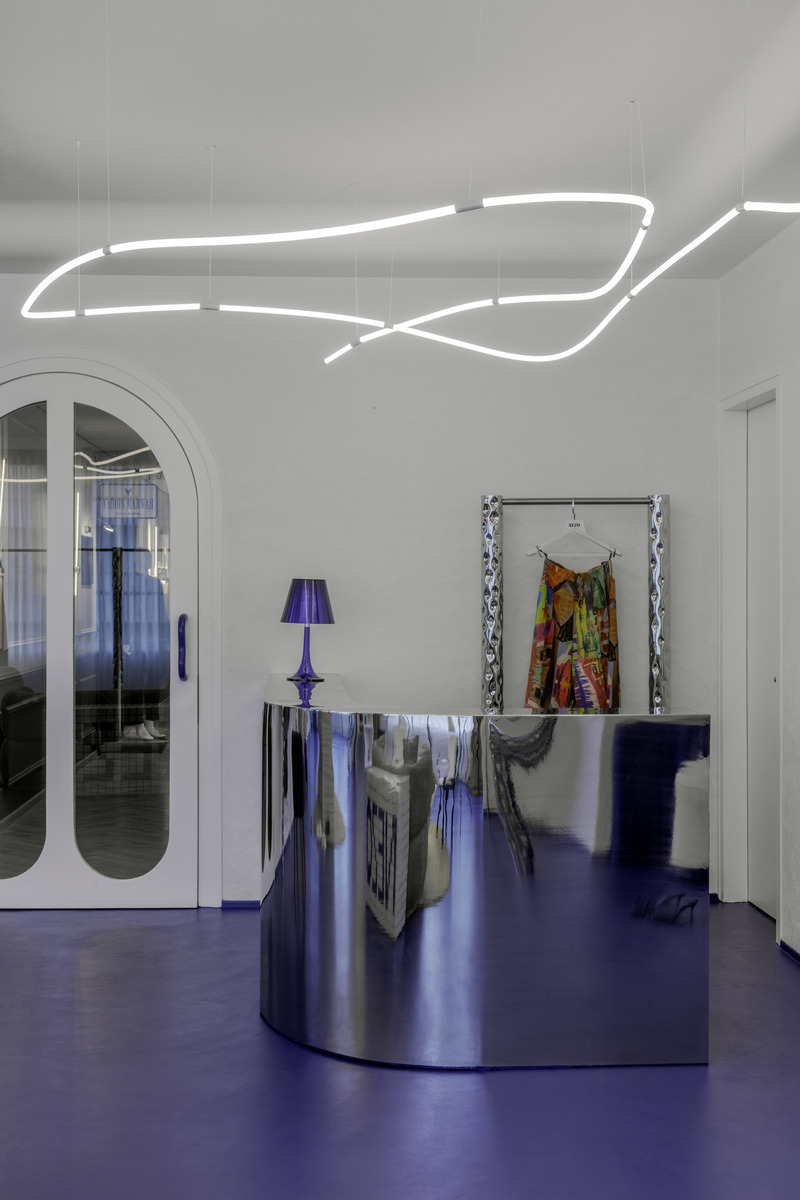
Image très haute résolution : 19.29 x 28.94 @ 300dpi ~ 6 Mo
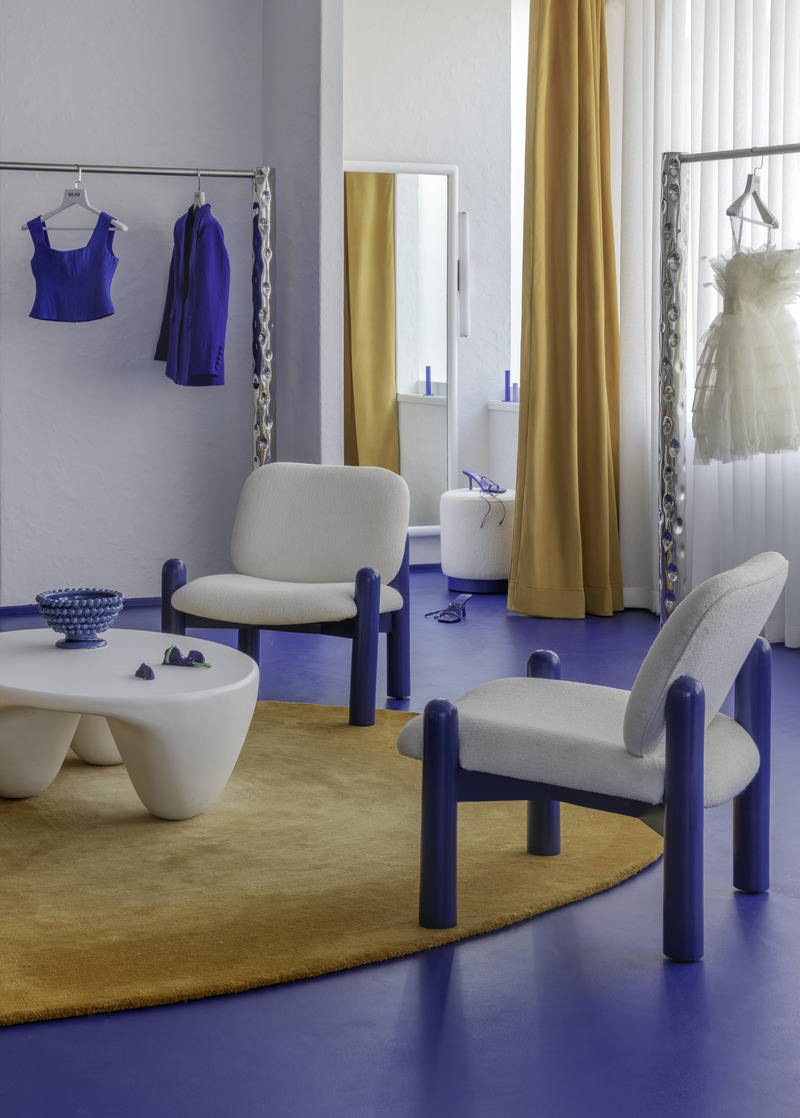
Image très haute résolution : 19.3 x 26.97 @ 300dpi ~ 5,2 Mo


