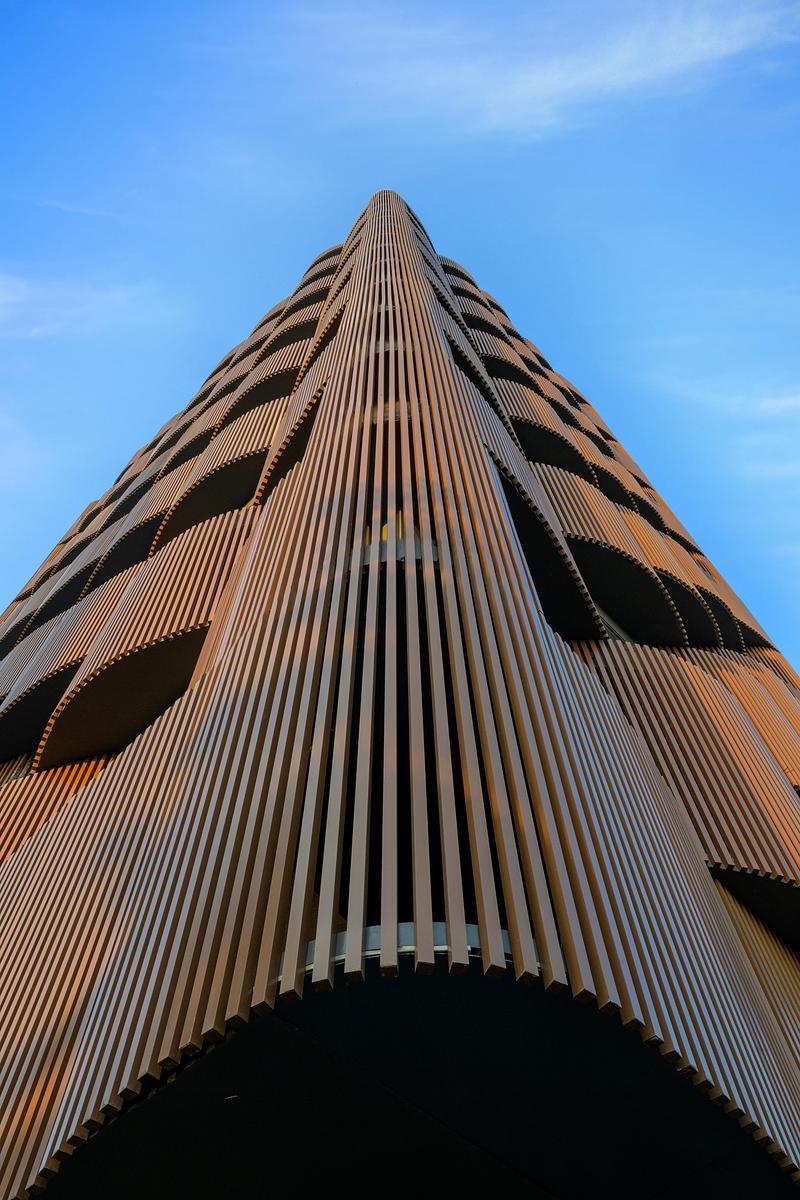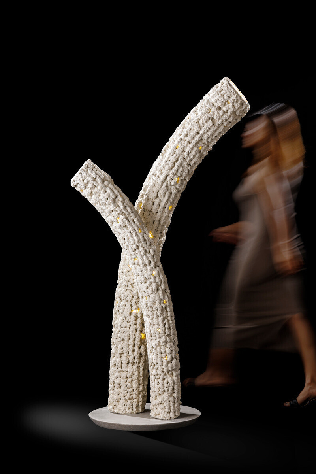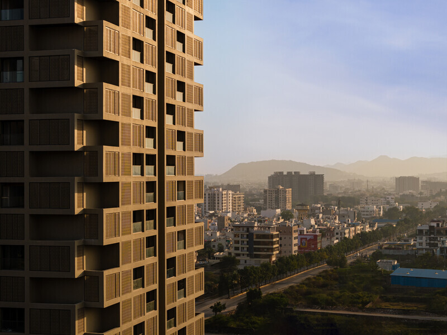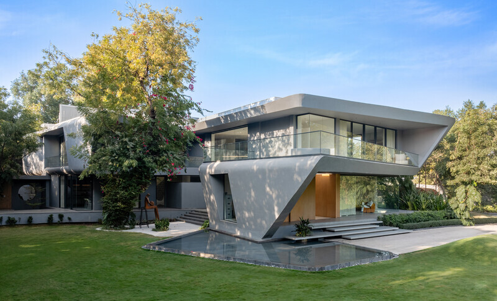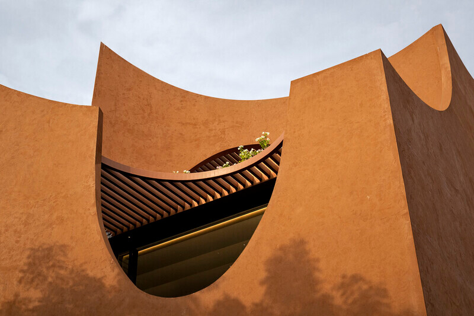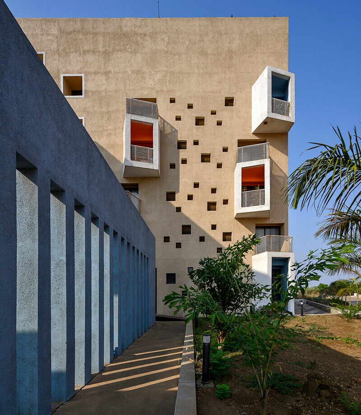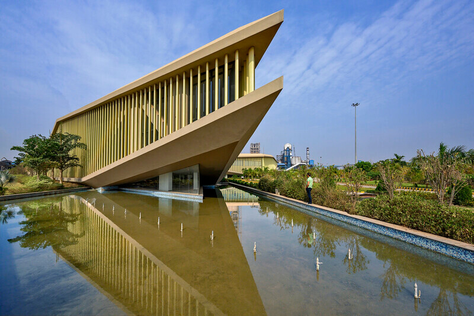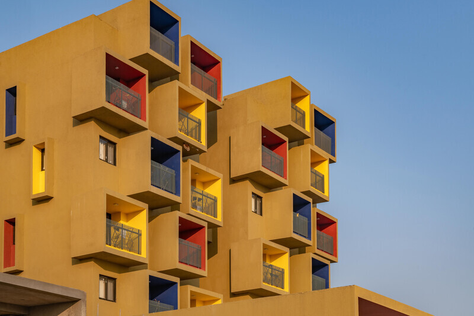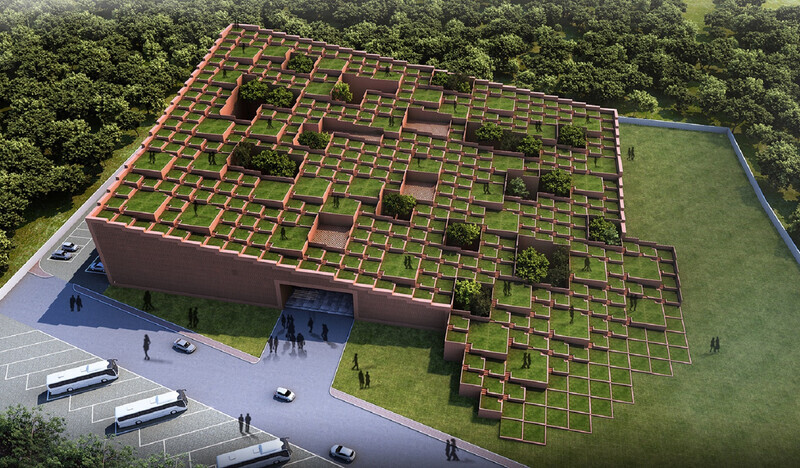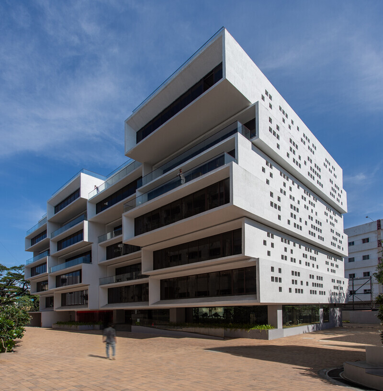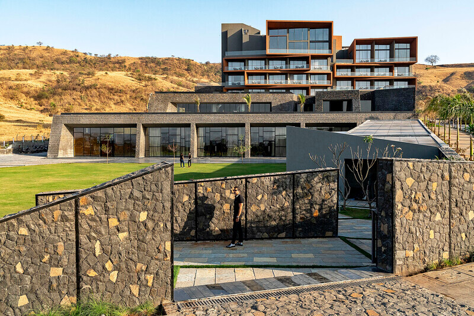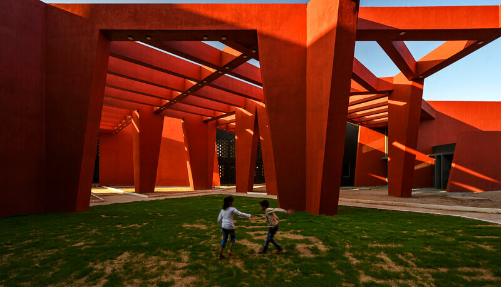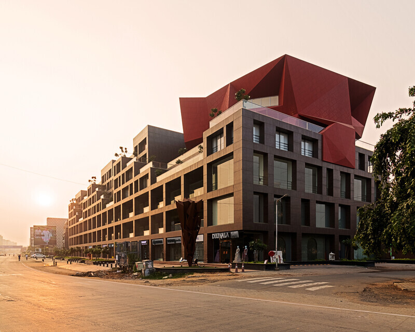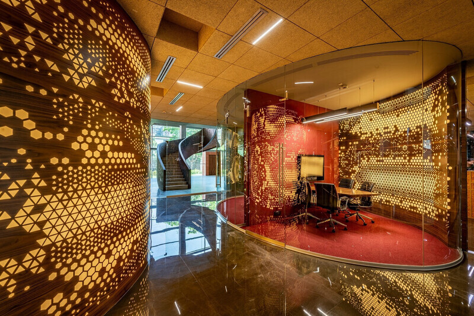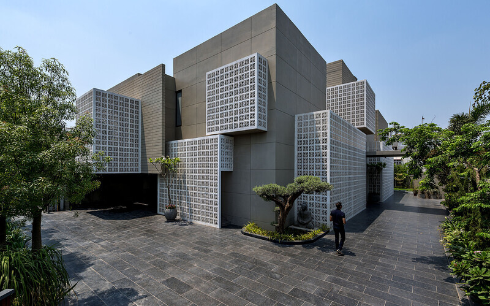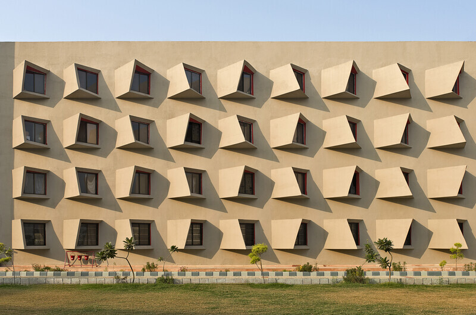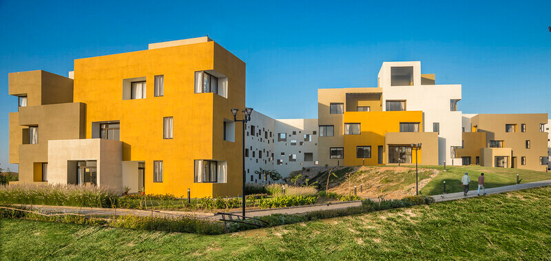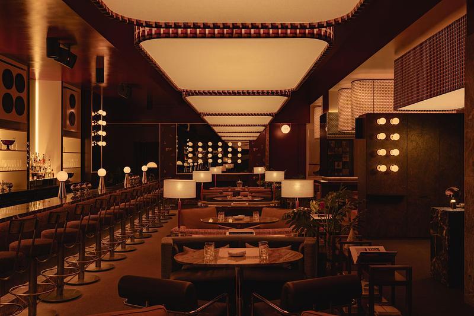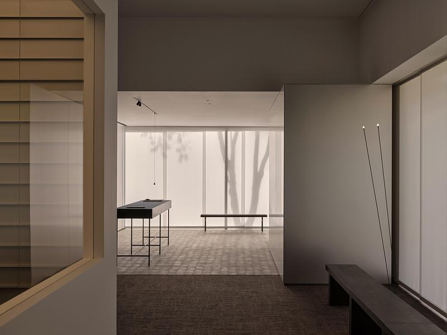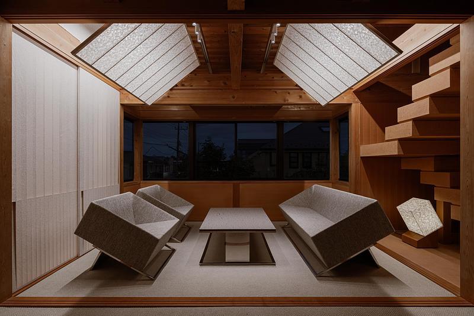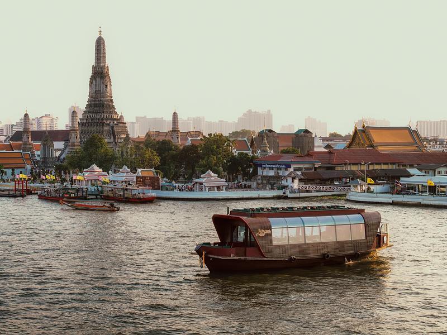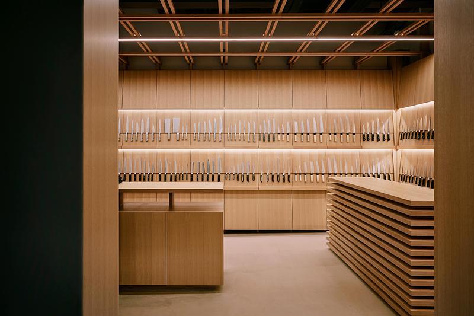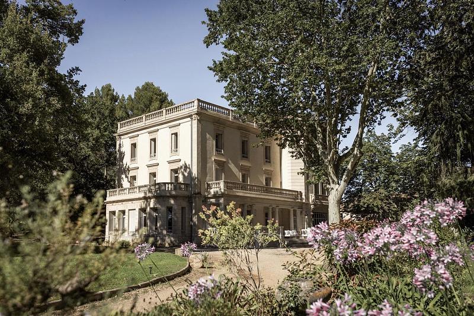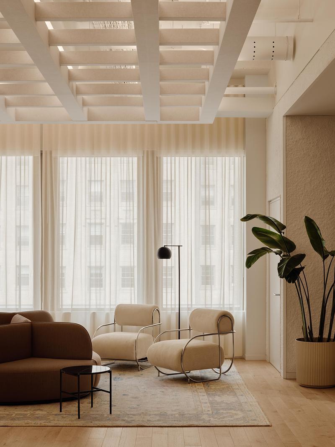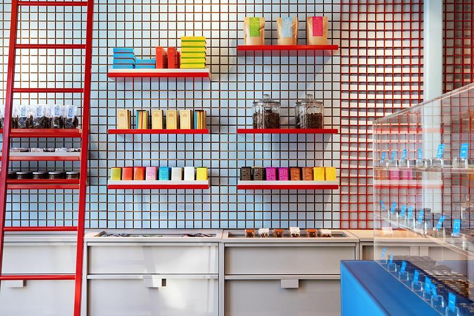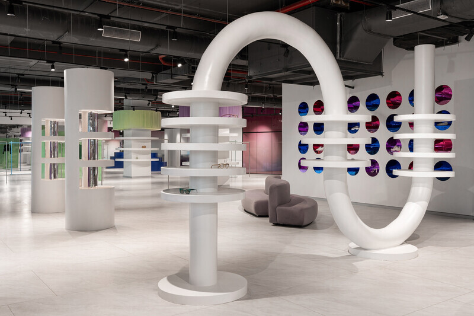
Dossier de presse | no. 1432-17
Communiqué seulement en anglais
Stylera
Sanjay Puri Architects
The brief was to create the first-of-its-kind multi brand retail space in a new and rapidly developing part of Mumbai, where a store of this scale and vision had not existed before. The firm's aim was to build a platform dedicated to showcasing contemporary Indian brands within a space that felt futuristic, bold, and deeply rooted in the dynamic retail evolution of the city.
The architects approached the design through form, color, and massing—crafting displays that went beyond function to become sculptural art pieces in themselves. The intention was to create a store where visitors were drawn in by the vibrant palette and unexpected shapes, ensuring that every corner felt fresh, distinct, and memorable.
Custom-designed elements defined the spatial experience: they developed bespoke racks finished in an ombré effect, where pinks and purples gently signaled the womenswear section, and blues and greens denoted menswear. Curved, perforated metal screens served as subtle dividers, giving each brand its own unique zone, while keeping the larger space visually connected.
At the heart of the store, the cashier table was conceived as an illuminated double-glazed glass box, creating an ethereal floating effect that added to the store’s futuristic identity. The architects introduced playful, photogenic moments such as a serpentine sunglass display that visitors could move through and around—blurring the line between product display and spatial sculpture. Complementing this were round, free-standing cosmetic displays, each internally lit to highlight products such as jewels.
The shoe wall became a visual focal point: circular niches finished in multicolor chrome laminate sheets displayed each pair, creating a striking, reflective backdrop. To ensure comfort and fluidity, the firm custom-designed furniture like double-sided sofas—allowing visitors to sit and try on shoes from one side, while others could wait comfortably on the other—and digitally printed purple glass tables that echoed the store’s color story.
For bag displays, they wrapped stepped pedestals around existing columns, which they clad in mirror to visually lighten their mass. In an area with multiple columns, circular floating shelves were installed around each column, paired with bespoke origami-inspired light installations crafted in collaboration with Hatsu, bringing color and a sense of wonder overhead.
Recognizing the influence of social media, the architects created an “influencer lounge”—a dedicated content-creation space where bloggers could shoot photos and videos. Here, ombré vinyl-wrapped walls combined with playful pink and concrete furniture to create an eye-catching, contemporary set.
Every design detail was tailored to draw people in, ensuring that the functional requirements of product display seamlessly merged with the aesthetic ambition of making the displays themselves stand out as art. To keep the focus on these bold interventions, the architects used a simple grey tile for flooring and left the ceiling open with a flexible track lighting system—allowing the displays to remain the true stars of the space.
Overall, the project embodies a vision of retail as an immersive, ever-evolving experience: a futuristic, artful platform for Indian brands in the heart of Mumbai’s new retail landscape.
Fiche technique
Location: Navi Mumbai
Client: Aurum
Carpet area: 11424 sq.ft.
Cost: 45,696,000 INR
Start date: November 2024
End date: June 2025
Designer: Ayesha Puri Kanoria,
Photography - Manan Surti,
Styling: Drisha Jain
About Sanjay Puri Architects
Sanjay Puri Architects have been ranked at number 32 on Archello’s list of Top 100 architects worldwide. They are also listed in ArchDaily’s list of Top 100 architects worldwide, the WA UK top 100 architectural firms, and the Architizer New York’s top 130 architecture firms in the world.
The firm has won over 475 awards, including 350 International design awards. Honours include the Overall Sustainable Design firm of the Year in the Architizer A+ Awards New York 2024, the WA UK International Architect of the Year 2024, The Best Completed Building – Production Energy & Logistics in the World Architecture Festival, Singapore 2023, Createurs Design Awards-Best residential project worldwide Paris 2023, The LOOP Design Awards -Best Large architectural firm, The Best housing Project worldwide in the World Architecture Festival, Lisbon 2022, and The LEAF Awards London, Best interior project 2021.
Sanjay Puri Architects is number 1, topping the Architizer List of Best Architecture Firms in India for consecutive years, and is the only Architecture Firm to have won the CW Construction World India's Top Ten Architects for 19 consecutive years. With founding partners Sanjay Puri and Nina Puri, the firm has won architectural projects in Australia, Spain, Montenegro, UAE, Oman, and Dallas, USA. They are also currently involved in the design of projects in 51 Indian cities.
Sanjay has been on the jury of the World Architecture Festivals in Barcelona, Singapore, Berlin, Amsterdam, and Lisbon, being the first Indian architect to do so. Sanjay has also been a judge for The Architectural Review Awards, UK, Dezeen Awards, UK, The Plan Awards, Italy, and Inde Awards, Australia, and has been a speaker at several international and national conventions.
Sanjay Puri is a registered member of the RIBA, UK, Society of American Registered Architects (SARA, New York), Indian Institute of Architecture (IIA), and Indian Institute of Interior Designers(IIID), and he has been a part of the Heritage Conservation Committee, New Delhi.
With a current firm strength of 108, evolving design solutions that are contextual and sustainable and creating spaces that explore spatial perceptions, with new design directions, forms the essence of the firm’s design philosophy.
Pour plus d’informations
Contact média
- Sanjay Puri Architects
-
Sanjay Puri
- spuri@sanjaypuri.in
- 91-22-66662111
Pièces jointes
Termes et conditions
Pour diffusion immédiate
La mention des crédits photo est obligatoire. Merci d’inclure la source v2com lorsque possible et il est toujours apprécié de recevoir les versions PDF de vos articles.
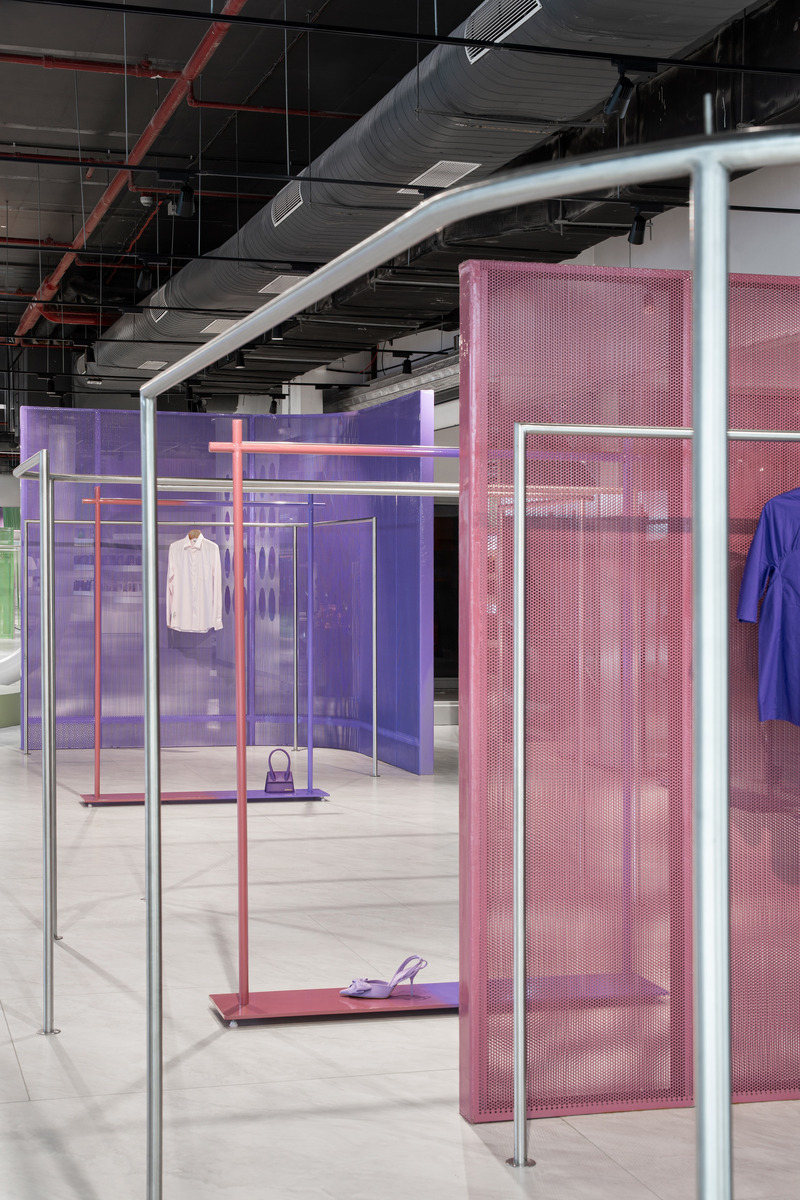
Image haute résolution : 10.9 x 16.35 @ 300dpi ~ 4,8 Mo
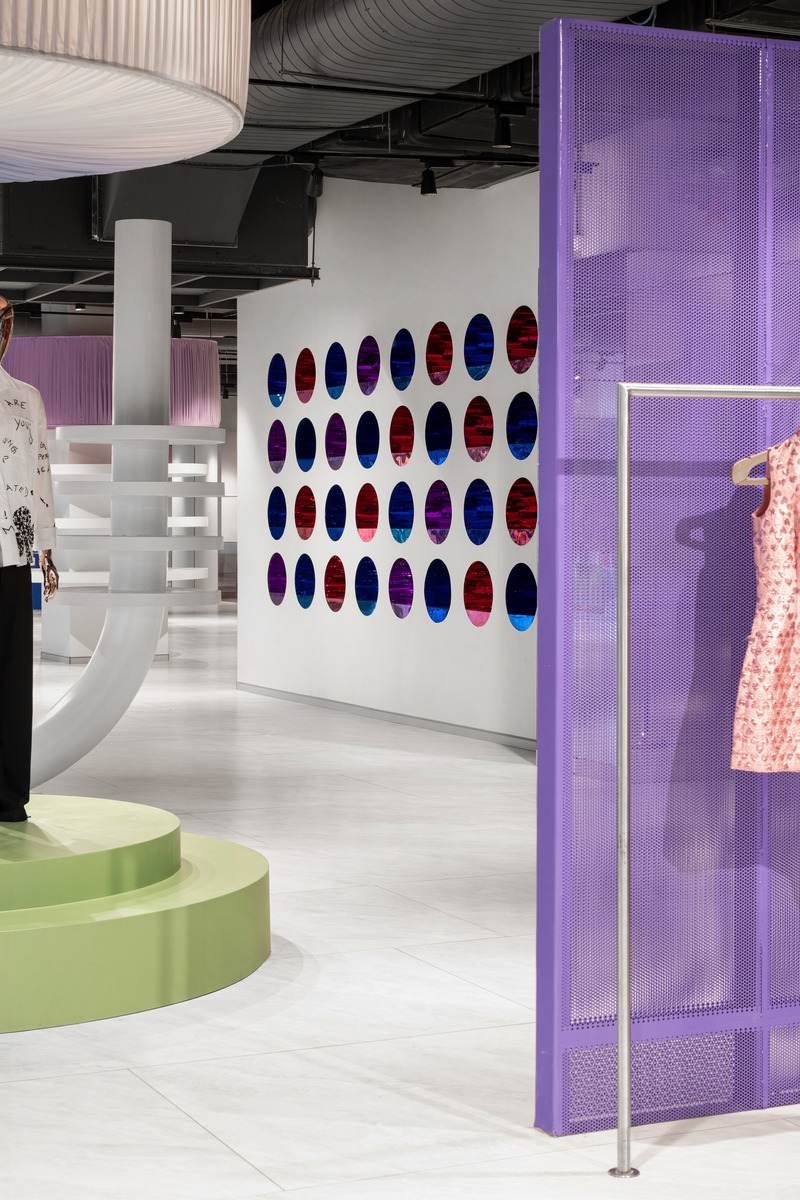
Image haute résolution : 9.35 x 14.02 @ 300dpi ~ 2,8 Mo
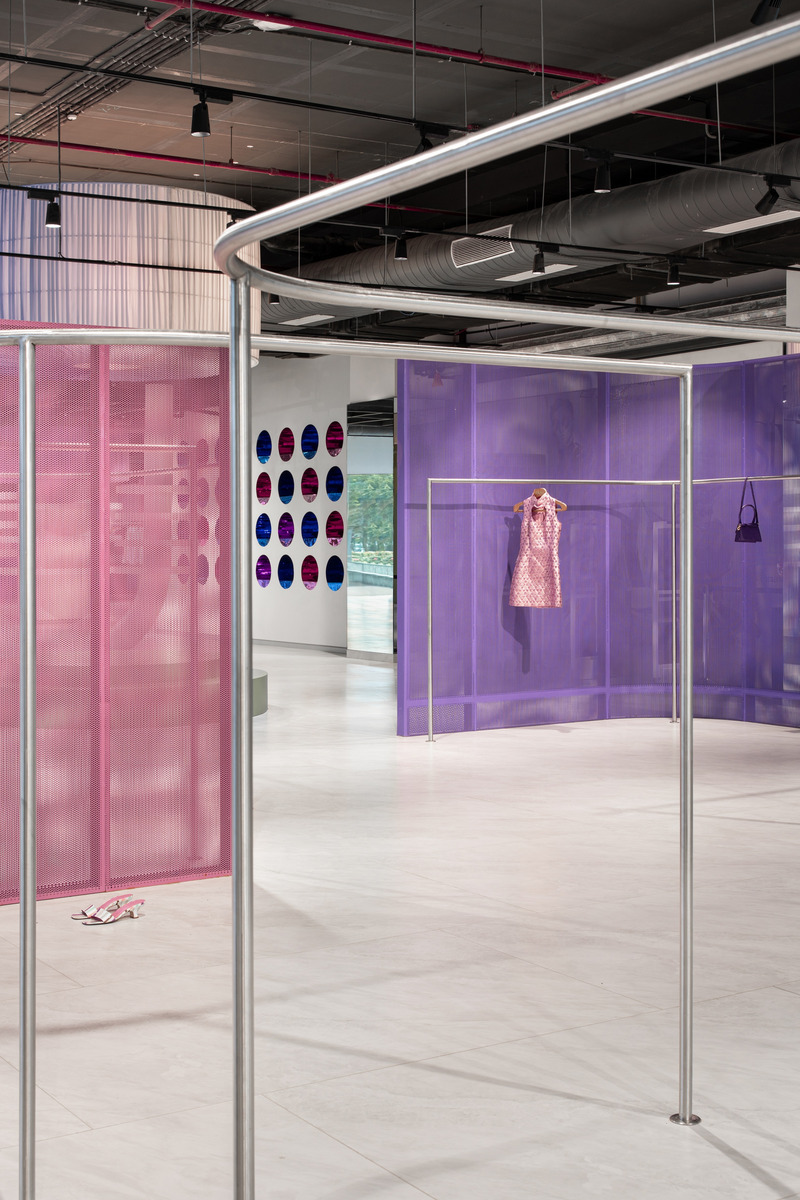
Image haute résolution : 10.9 x 16.35 @ 300dpi ~ 4,8 Mo
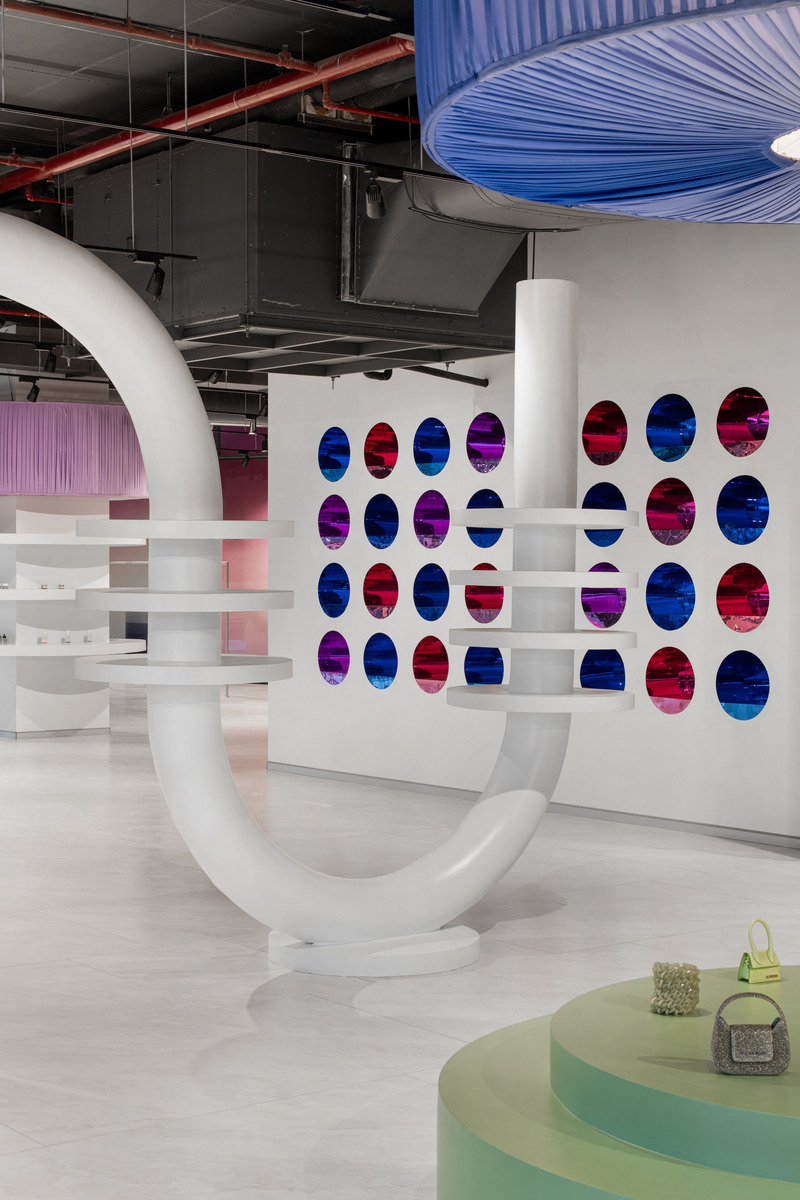
Image très haute résolution : 12.46 x 18.69 @ 300dpi ~ 3,5 Mo
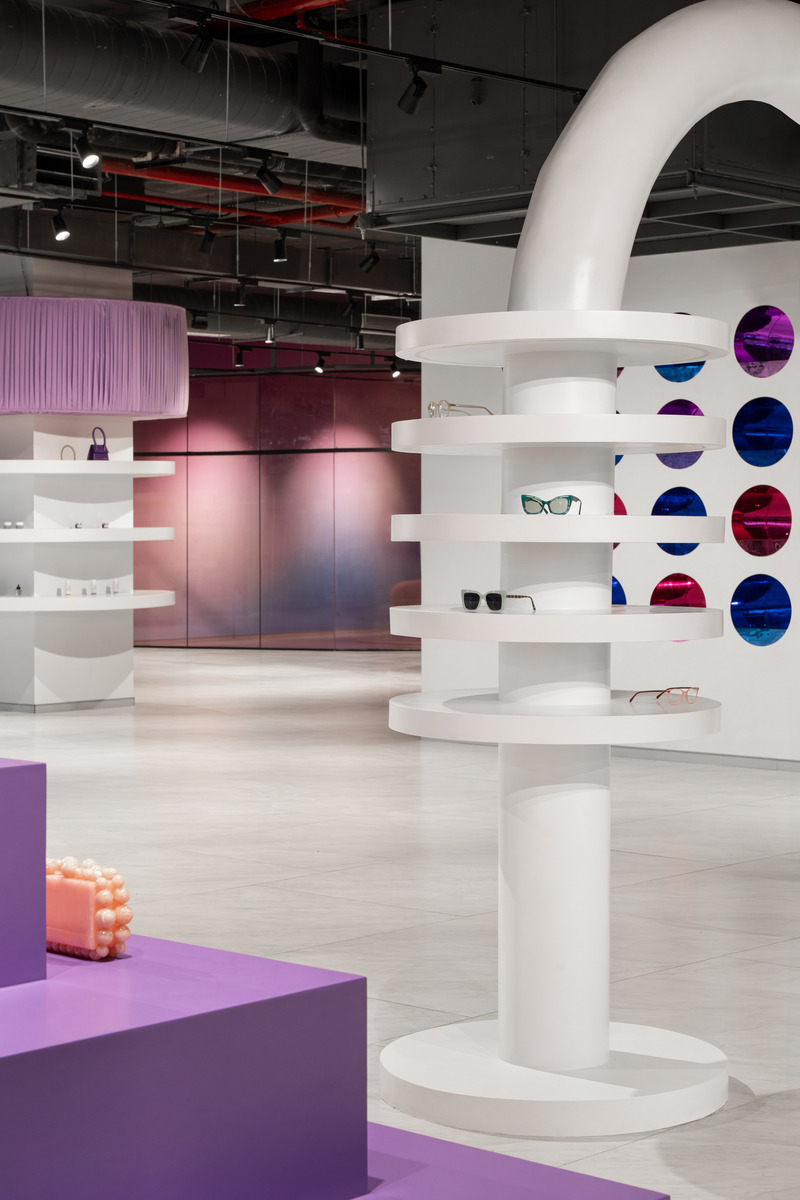
Image très haute résolution : 12.46 x 18.69 @ 300dpi ~ 3,2 Mo
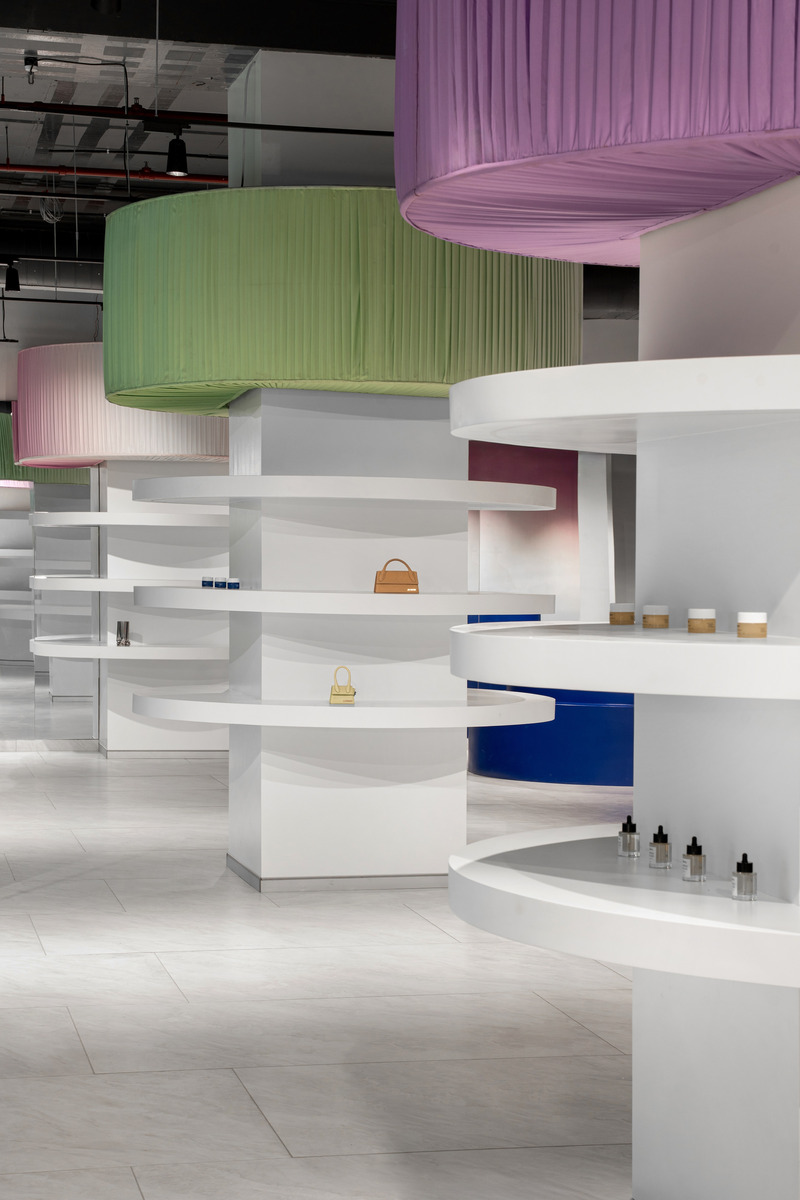
Image très haute résolution : 12.46 x 18.69 @ 300dpi ~ 4,1 Mo
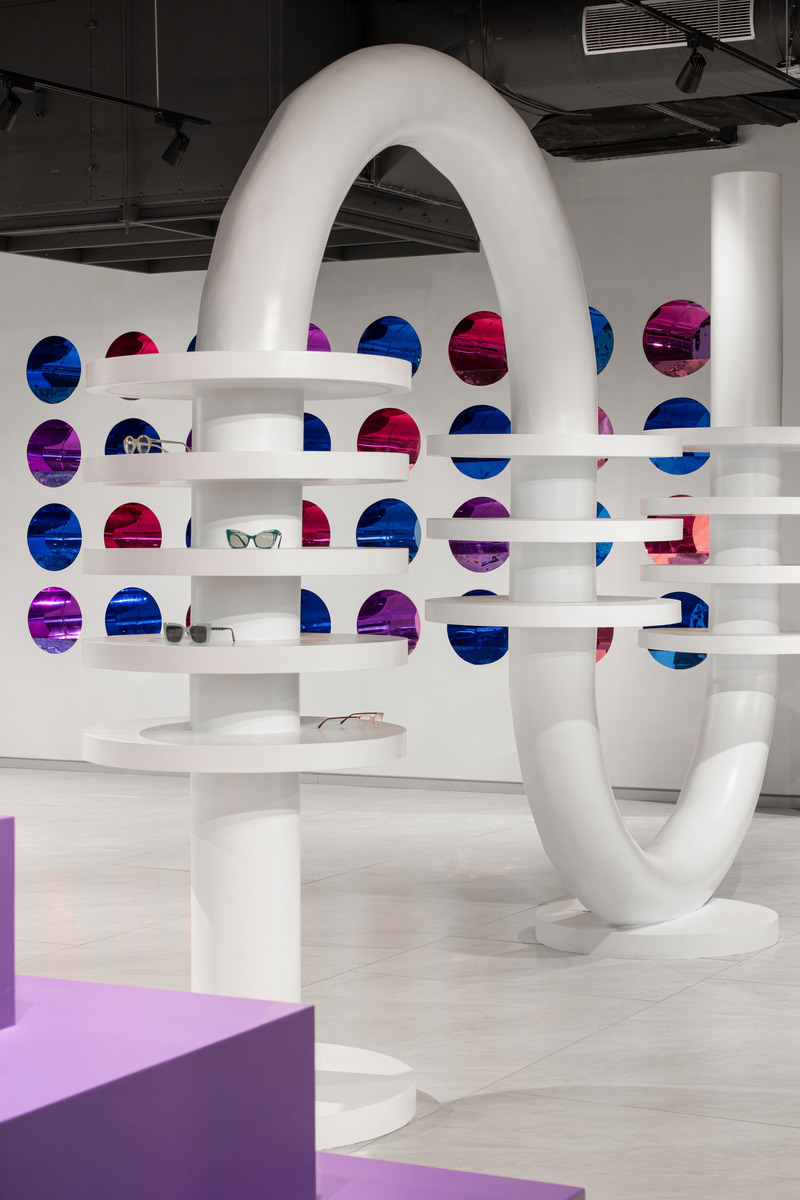
Image très haute résolution : 12.46 x 18.69 @ 300dpi ~ 3,3 Mo
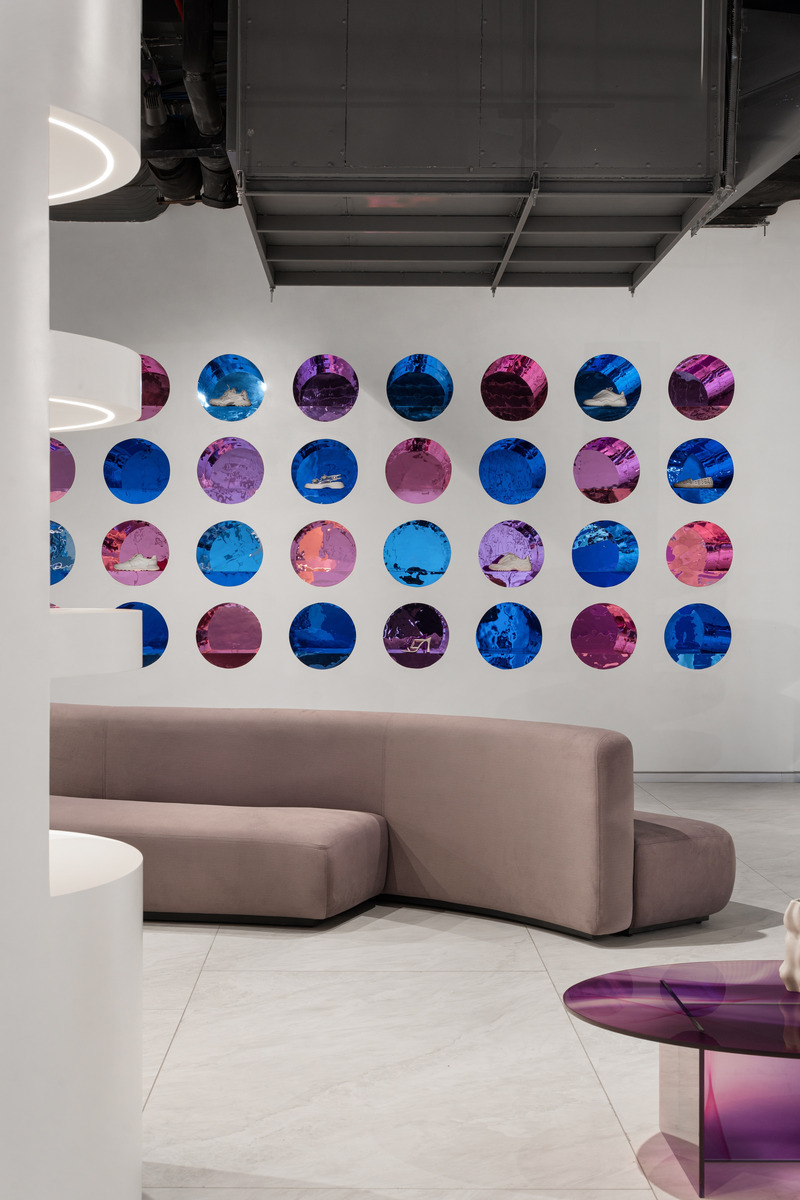
Image très haute résolution : 12.46 x 18.69 @ 300dpi ~ 3,7 Mo
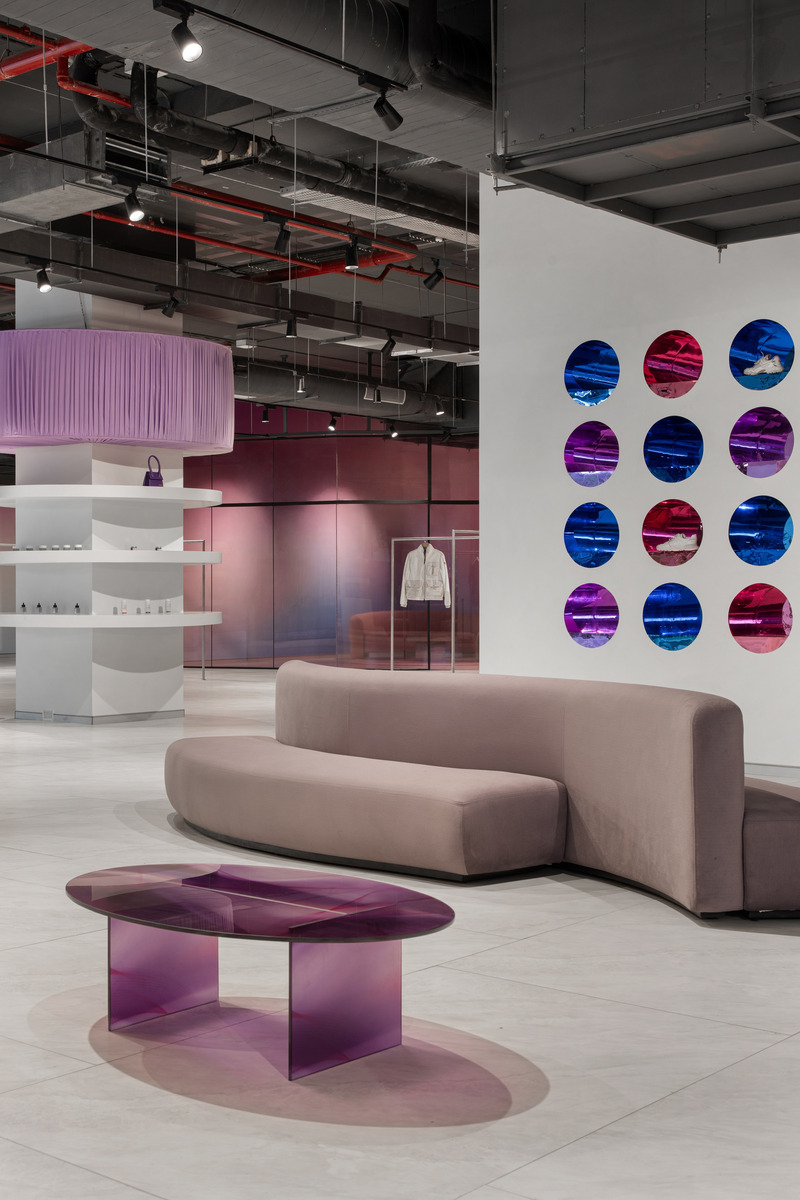
Image très haute résolution : 12.46 x 18.69 @ 300dpi ~ 3,7 Mo
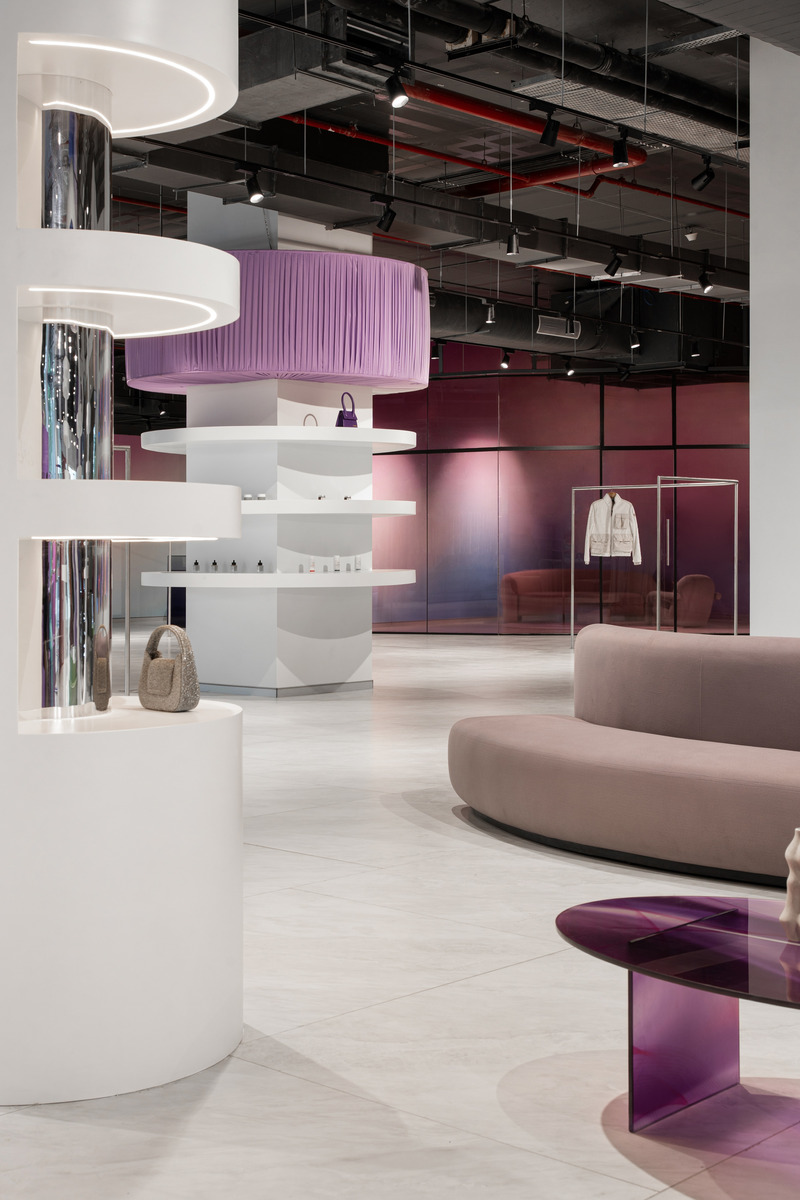
Image très haute résolution : 12.46 x 18.69 @ 300dpi ~ 3,6 Mo
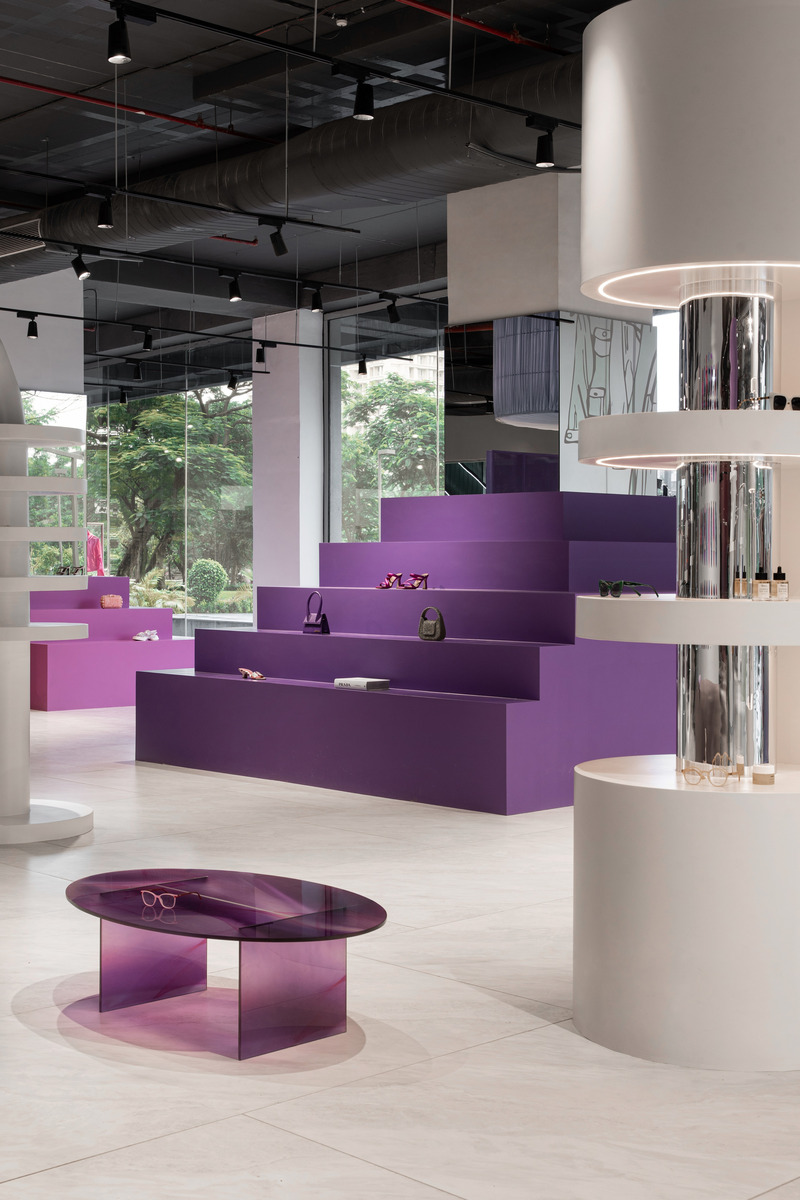
Image très haute résolution : 12.46 x 18.69 @ 300dpi ~ 4,6 Mo
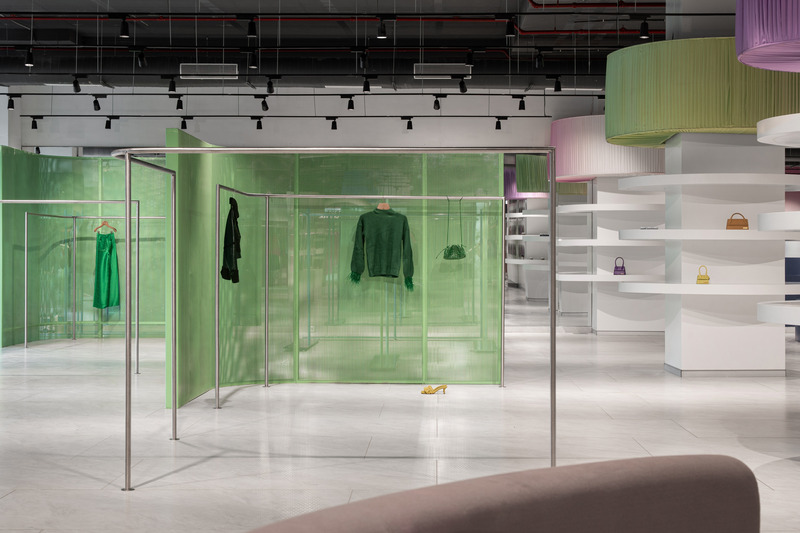
Image très haute résolution : 18.69 x 12.46 @ 300dpi ~ 6,1 Mo
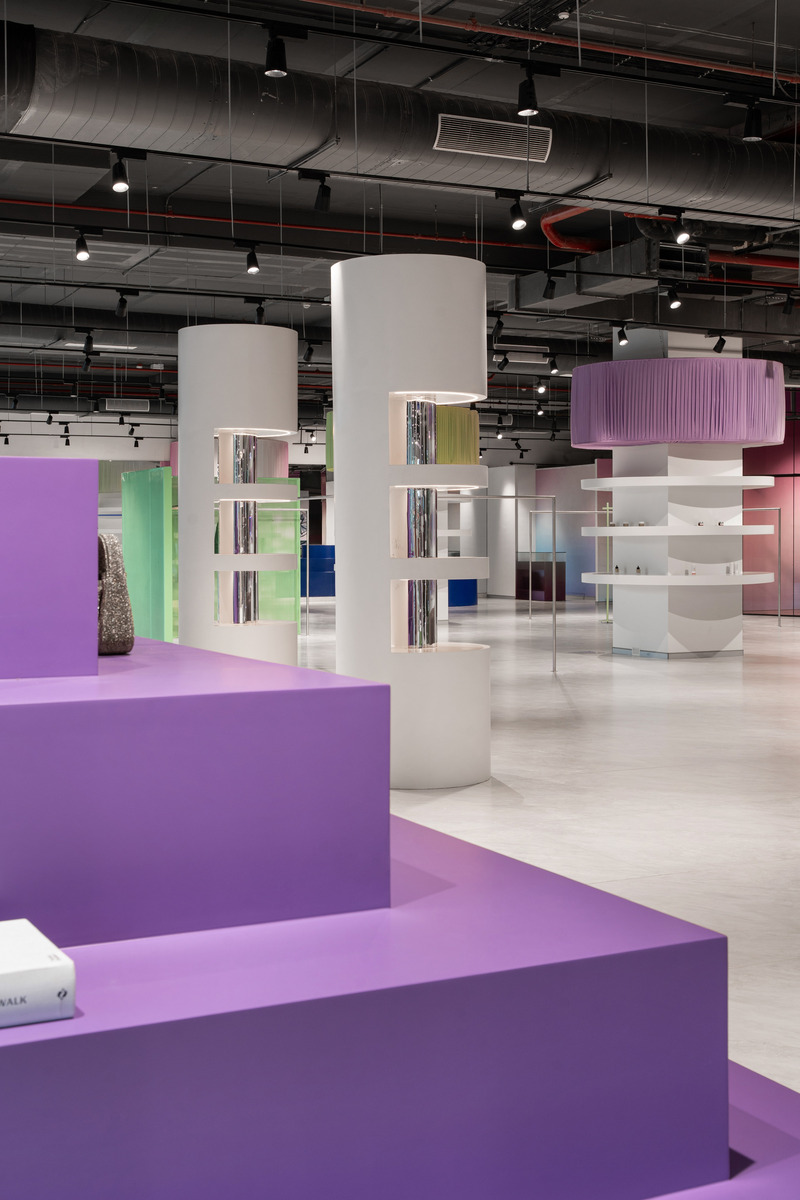
Image très haute résolution : 12.46 x 18.69 @ 300dpi ~ 4,5 Mo
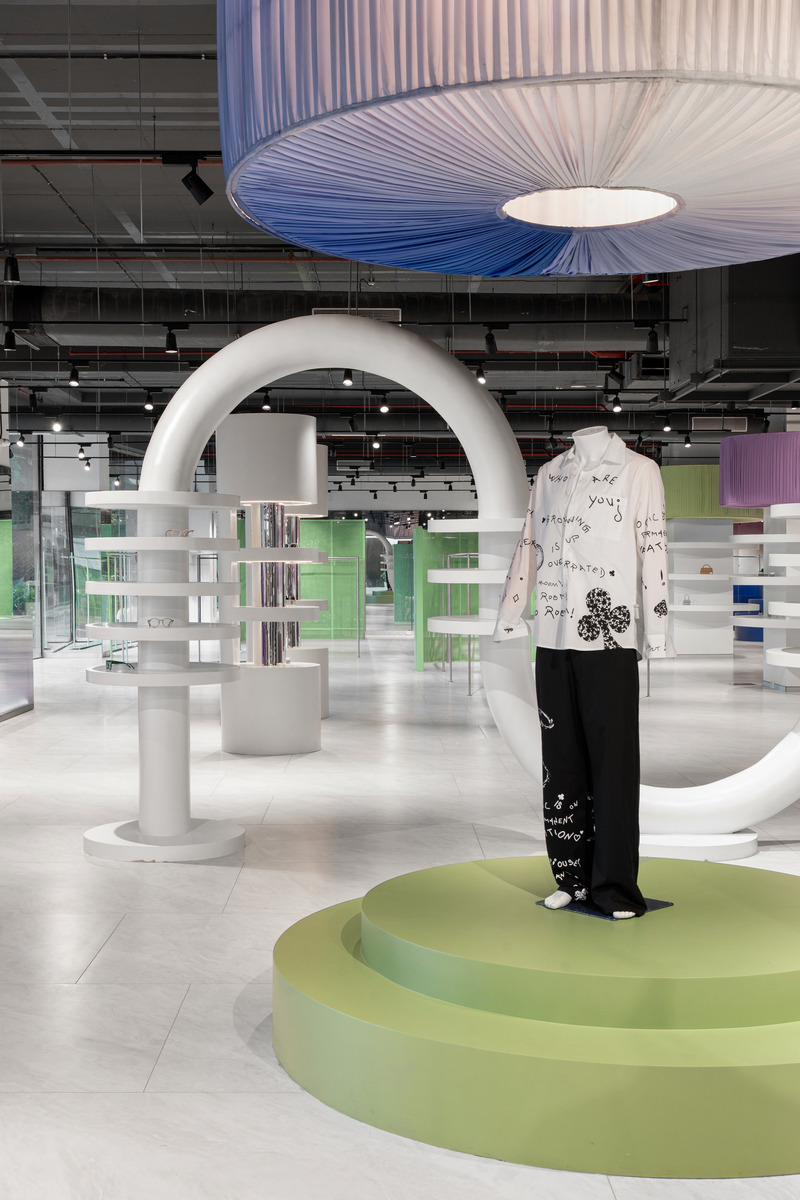
Image très haute résolution : 12.46 x 18.69 @ 300dpi ~ 4,6 Mo
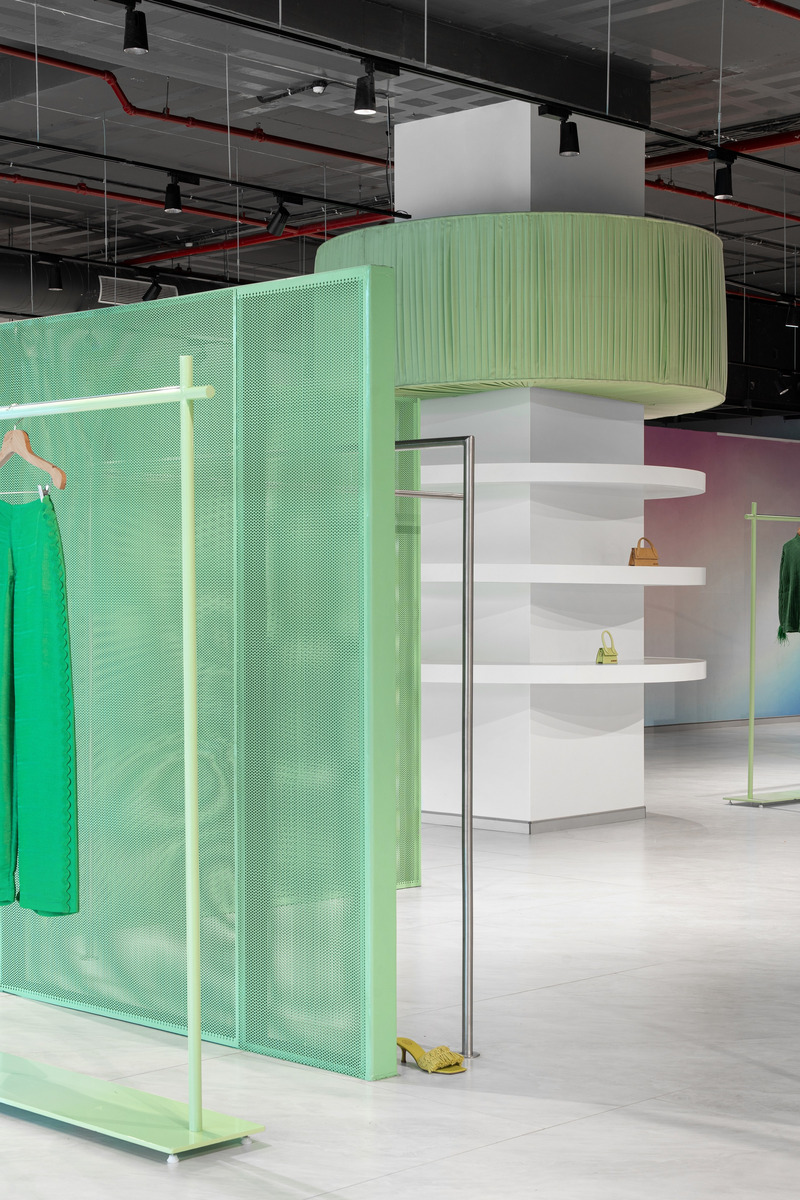
Image haute résolution : 9.97 x 14.95 @ 300dpi ~ 4,2 Mo
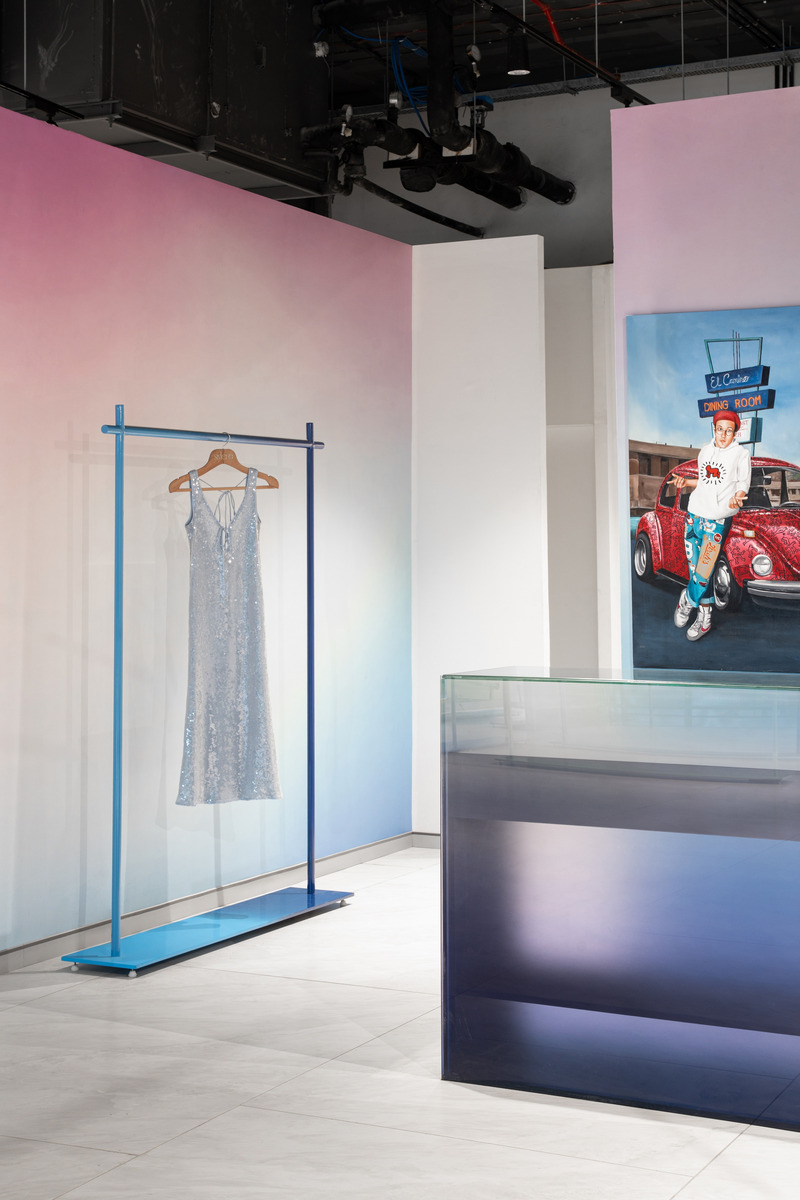
Image très haute résolution : 12.46 x 18.69 @ 300dpi ~ 4,1 Mo
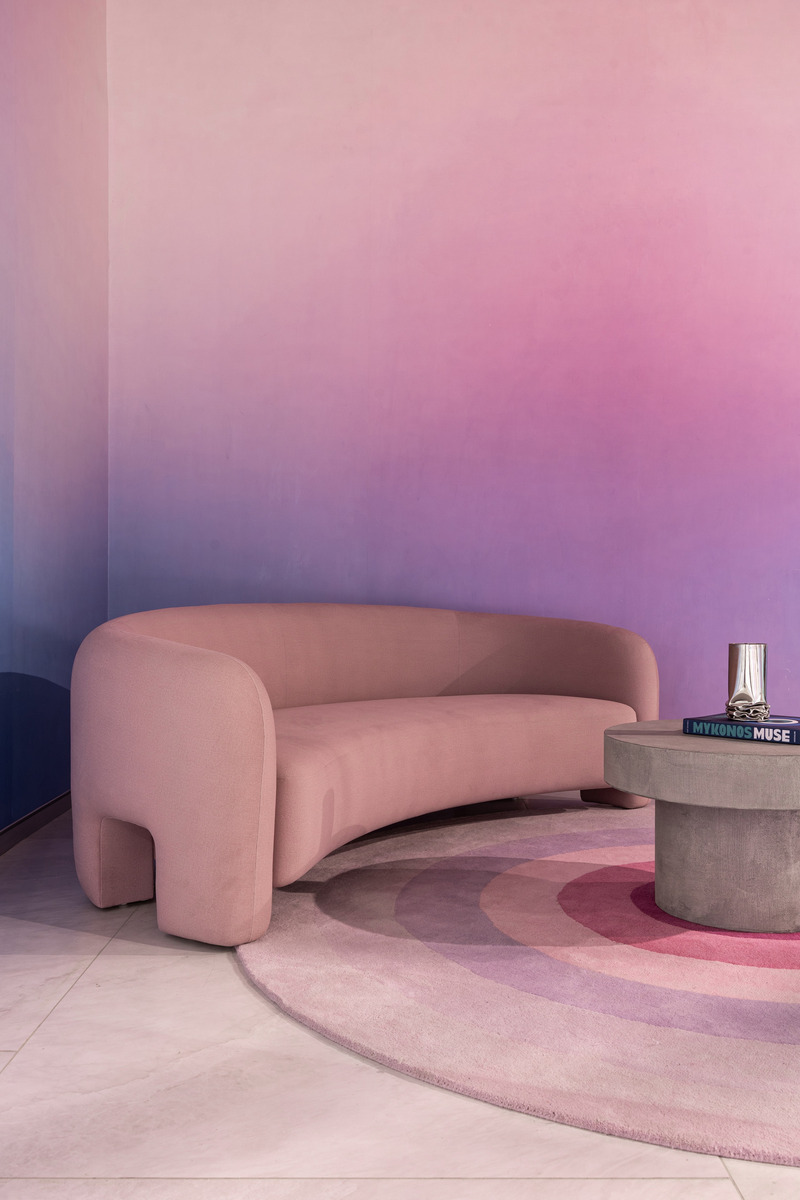
Image haute résolution : 9.97 x 14.95 @ 300dpi ~ 3,3 Mo
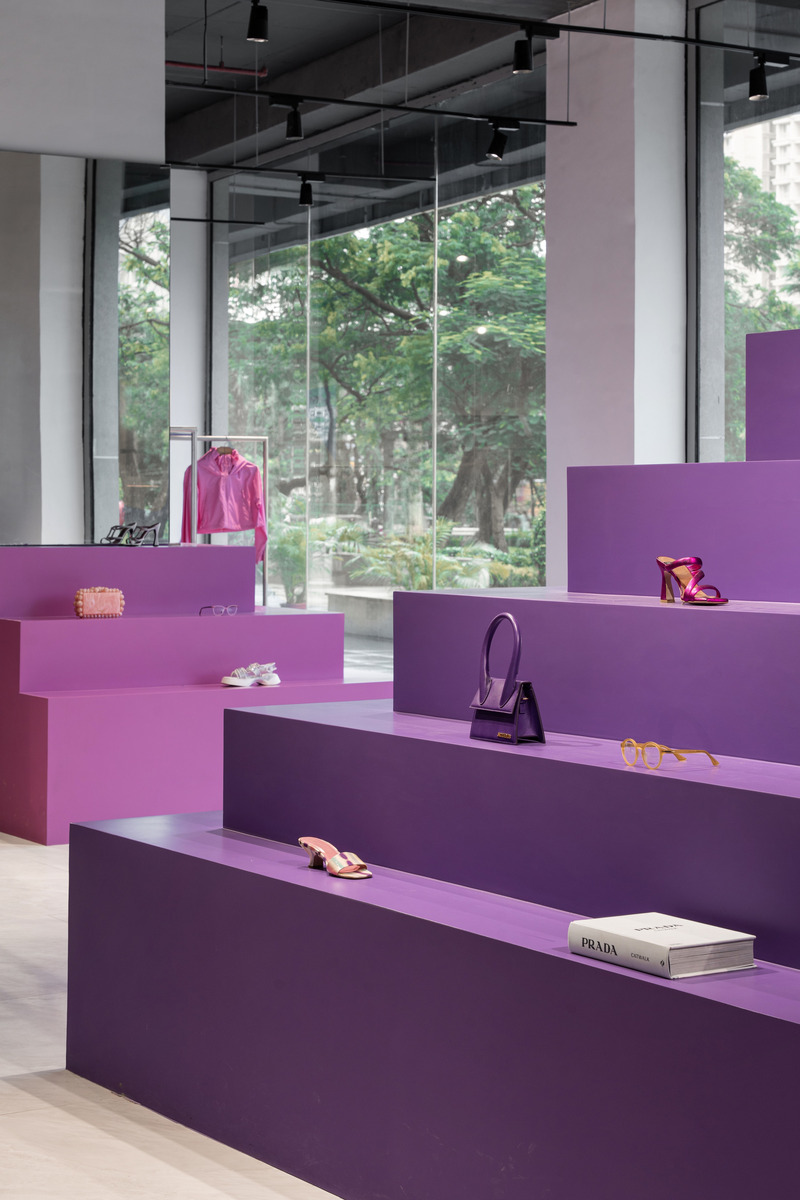
Image très haute résolution : 12.46 x 18.69 @ 300dpi ~ 4,5 Mo
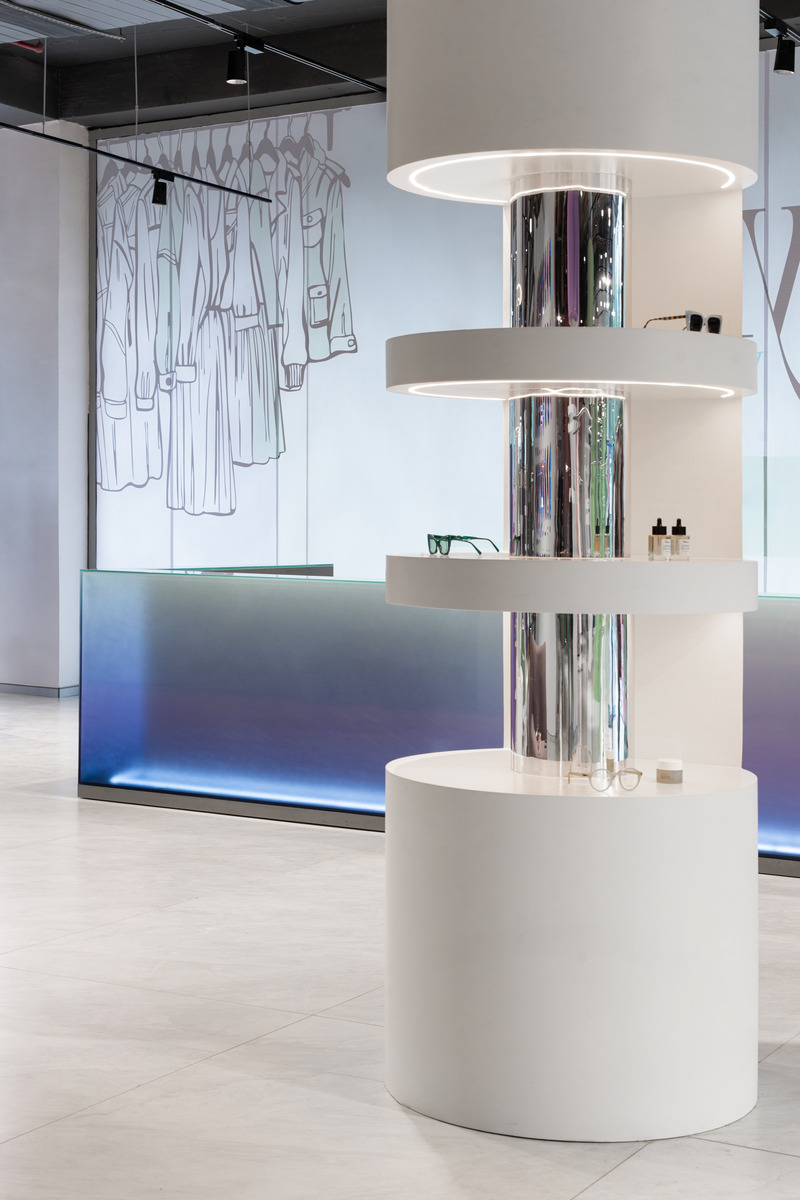
Image très haute résolution : 12.46 x 18.69 @ 300dpi ~ 3,8 Mo
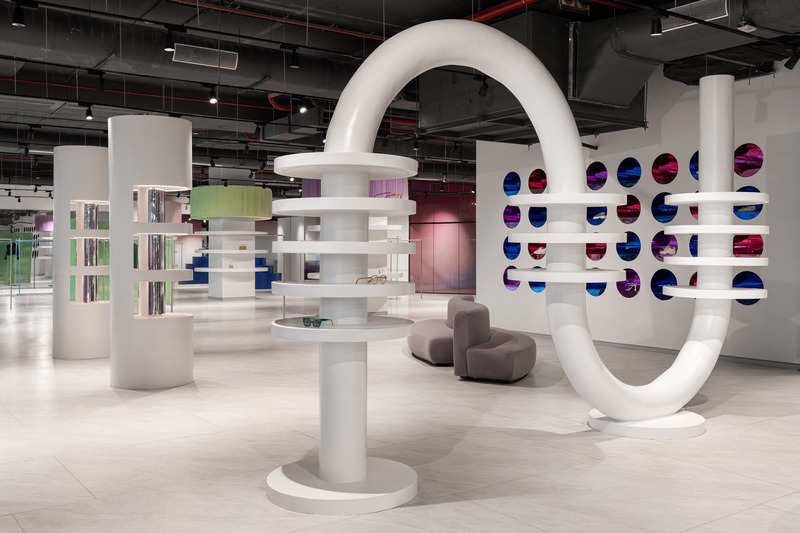
Image haute résolution : 11.68 x 7.79 @ 300dpi ~ 2 Mo


