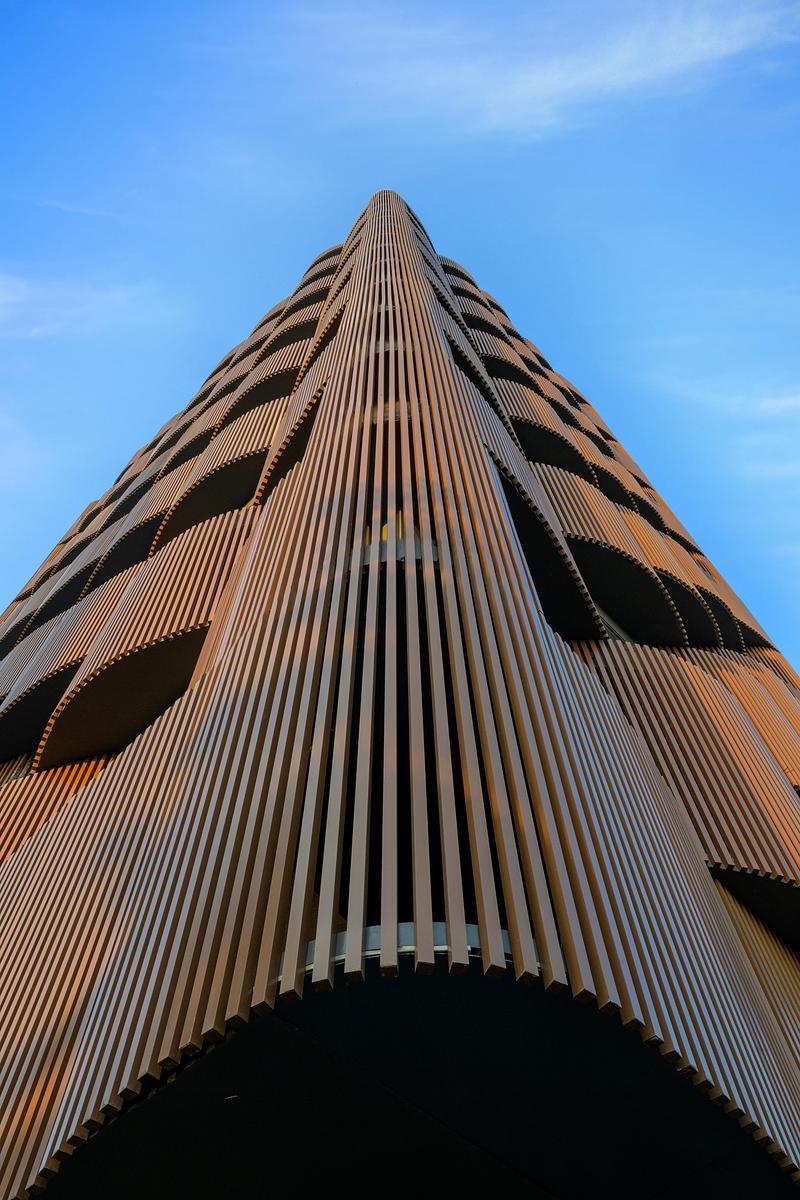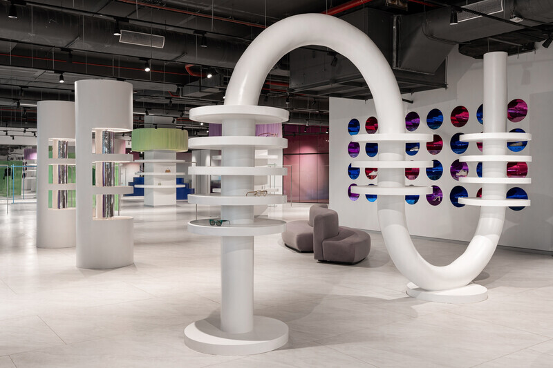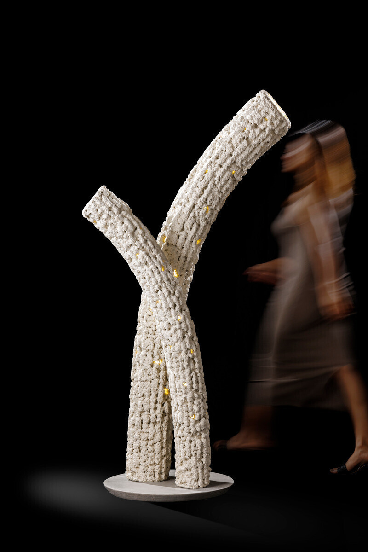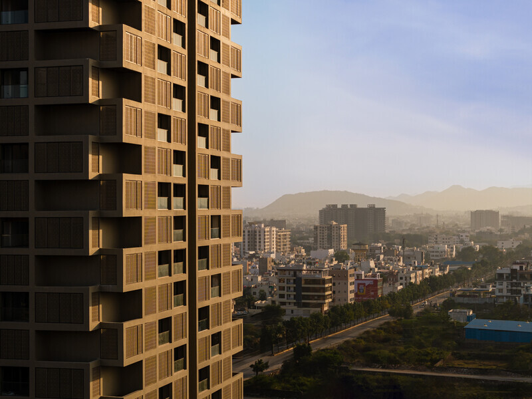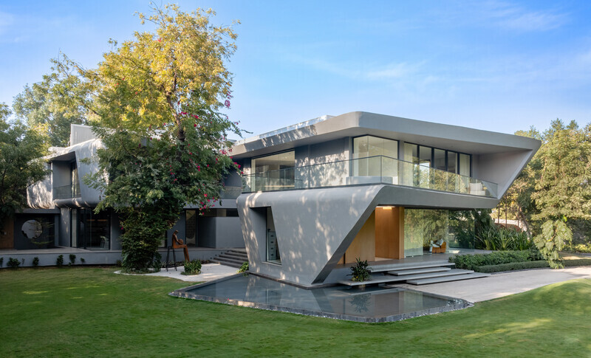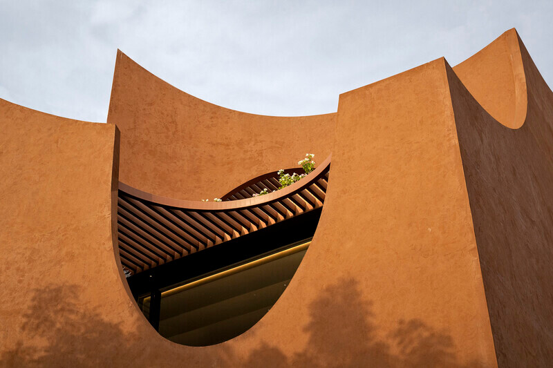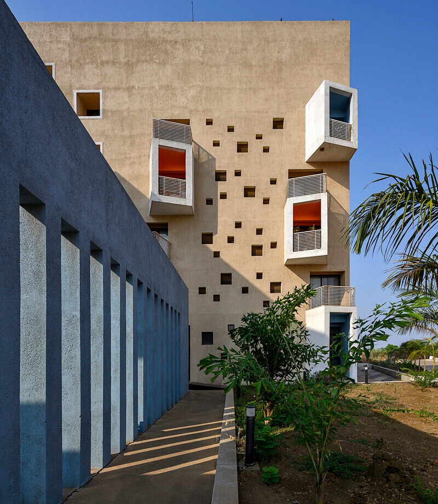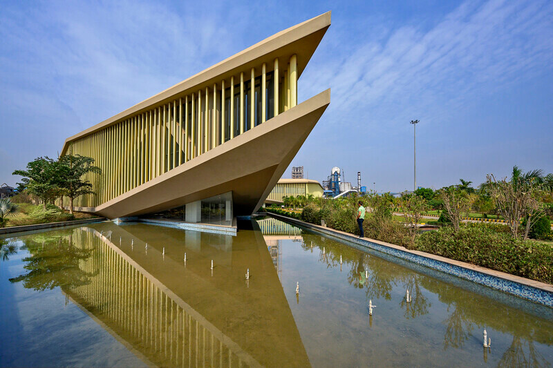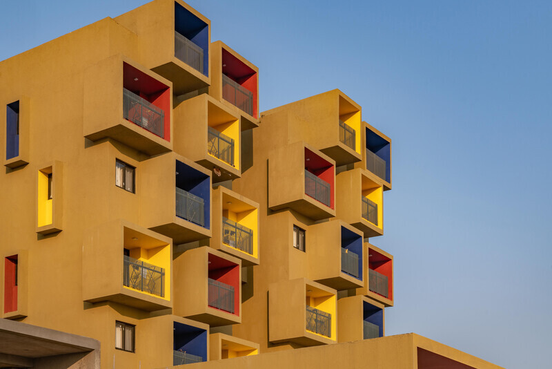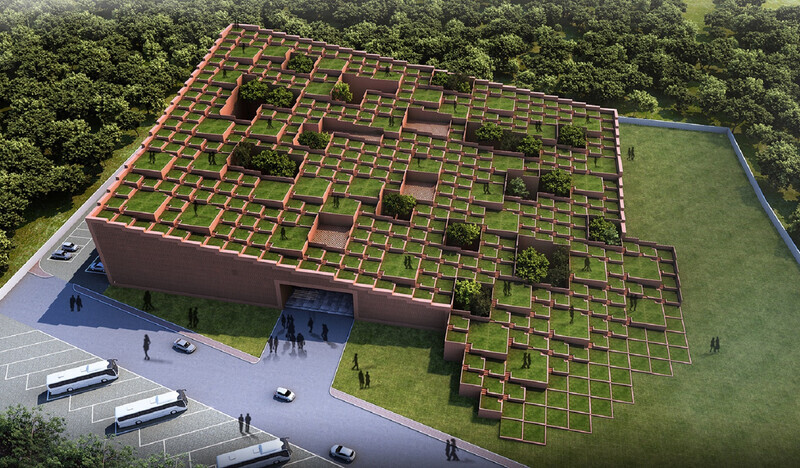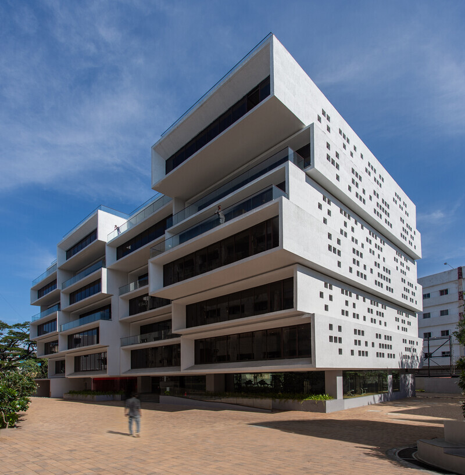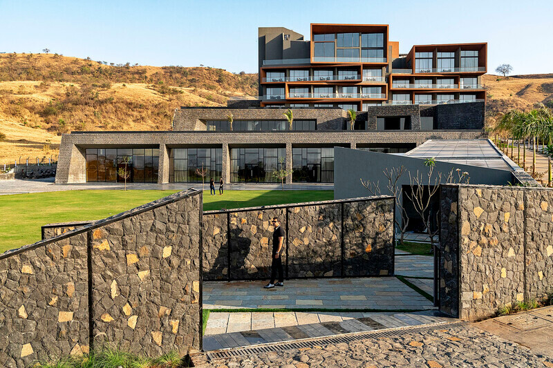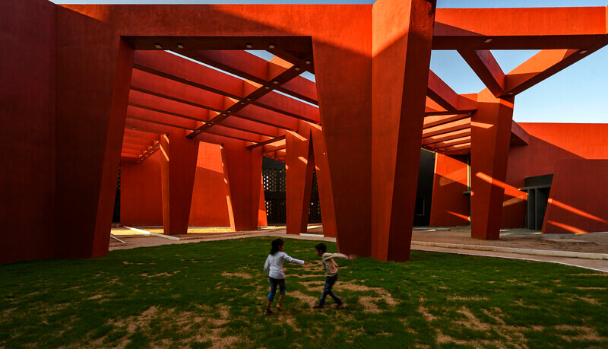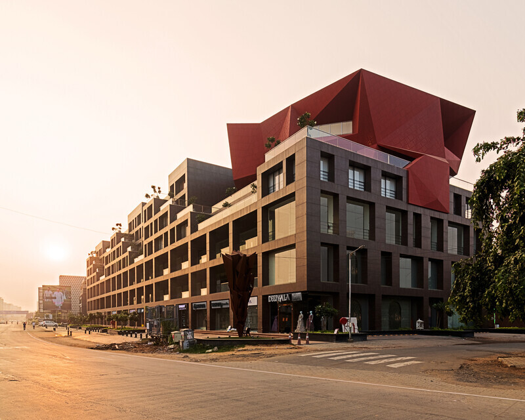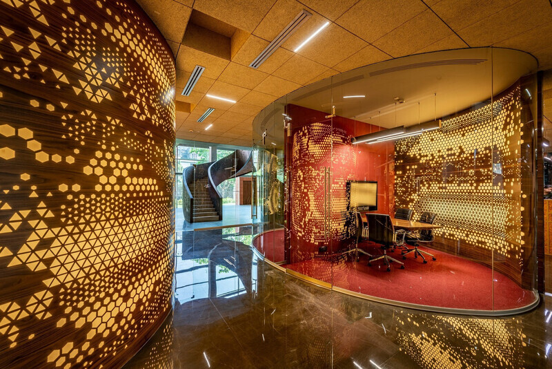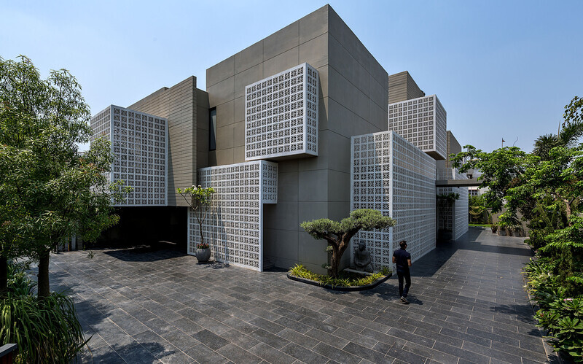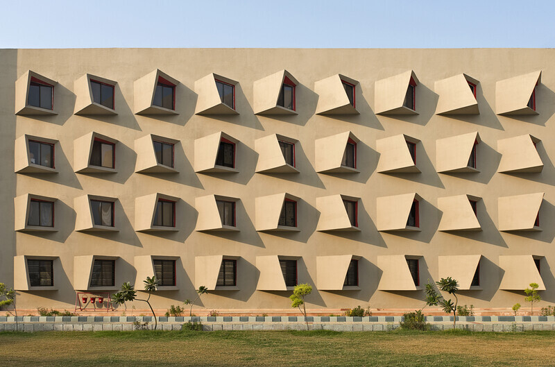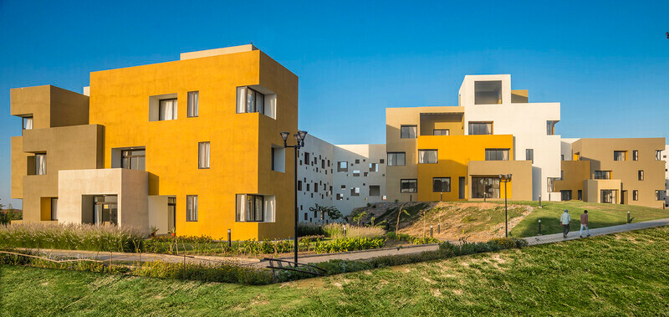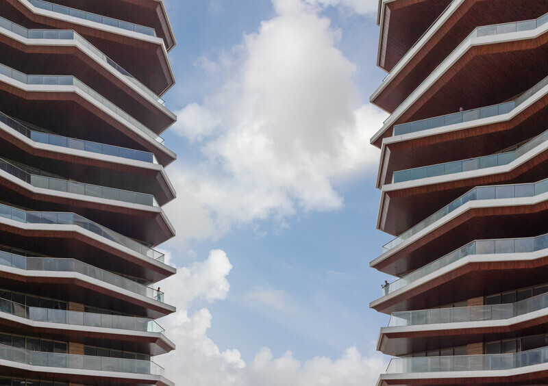
Dossier de presse | no. 1432-09
Communiqué seulement en anglais
EXCELLENSEAA 126
by Happy Homes
Sanjay Puri Architects
In response to a very specific brief, this housing project has 126 apartments in six buildings of 11 storeys each. Planned in three different sizes these apartments of 750, 850 & 950 sqm are configured with large living spaces, 5 bedrooms, a study & a gym in them.
Located on a plot of 29,600 sqm in Surat city, India, with a height limitation of 40 metres, the buildings are laid out along the site perimeter creating a large focal garden of 13,000 sqm.
All the vehicular movement is restricted to the perimeter along with a basement car park generating 80% of the plot as vehicle-free space.
The large landscaped area rises in angular planes revealing a partially sub-terranean recreational club with entertainment & sports facilities that are sheltered from heat gain & simultaneously open to natural ventilation & light.
The apartments are planned to facilitate cross ventilation & are sheltered by large cantilevered decks that mitigate heat gain in response to the climate of the location. Temperatures are in excess of 35°C for 8 months annually in Surat city.
Each of the buildings is 11 metres high entrance lobbies with 2 apartments on each floor & penthouses on the 11th floor.
The extensive landscaped space generated by the layout is planned with numerous sports facilities & different areas for different age groups.
Designed in response to the client’s brief, the location of the site & the city’s climate, Excellenseaa 126 creates a micro-environment that is sustainable.
The extensive landscaping with trees, plants, and water bodies helps in passive cooling. The large overhangs & outdoor decks to each apartment reduce heat gain whilst adding individual outdoor spaces.
Water recycling, rain-water harvesting, sewage treatment & solar panels contribute towards reducing the carbon footprint & making the project self-sufficient.
The numerous sporting & entertainment activities are supplemented by conferencing facilities, a grocery store, a medical room, a laundromat & housekeeping staff facilities.
Technical sheet
Location: Surat, India
Client’s Name: Happy Homes
Architecture Firm: Sanjay Puri Architects
Total Built-up Area: 130,000 sqm
Project Start Year: 2017
Project completion year: April 2020
Lead architect: Sanjay Puri
Design Team: Kapil Merchant, Madhavi Belsare& Pooja Sampat
About Sanjay Puri Architects
Sanjay Puri, alumni of Mayo College, Ajmer, and St.Xaviers College, Mumbai graduated from the Academy of Architecture, Mumbai in 1988 and is the principal architect of the firm Sanjay Puri Architects.
With a young team of over 72 architects, the firm has a diverse portfolio of projects including townships, residential developments, software parks, hotels, retail malls, schools, and smaller individual projects.
Pour plus d’informations
Contact média
- Sanjay Puri Architects
- Sanjay Puri, Principal Architect
- spuri@sanjaypuri.in
- 91-22-24965840
Pièces jointes
Termes et conditions
Pour diffusion immédiate
La mention des crédits photo est obligatoire. Merci d’inclure la source v2com lorsque possible et il est toujours apprécié de recevoir les versions PDF de vos articles.
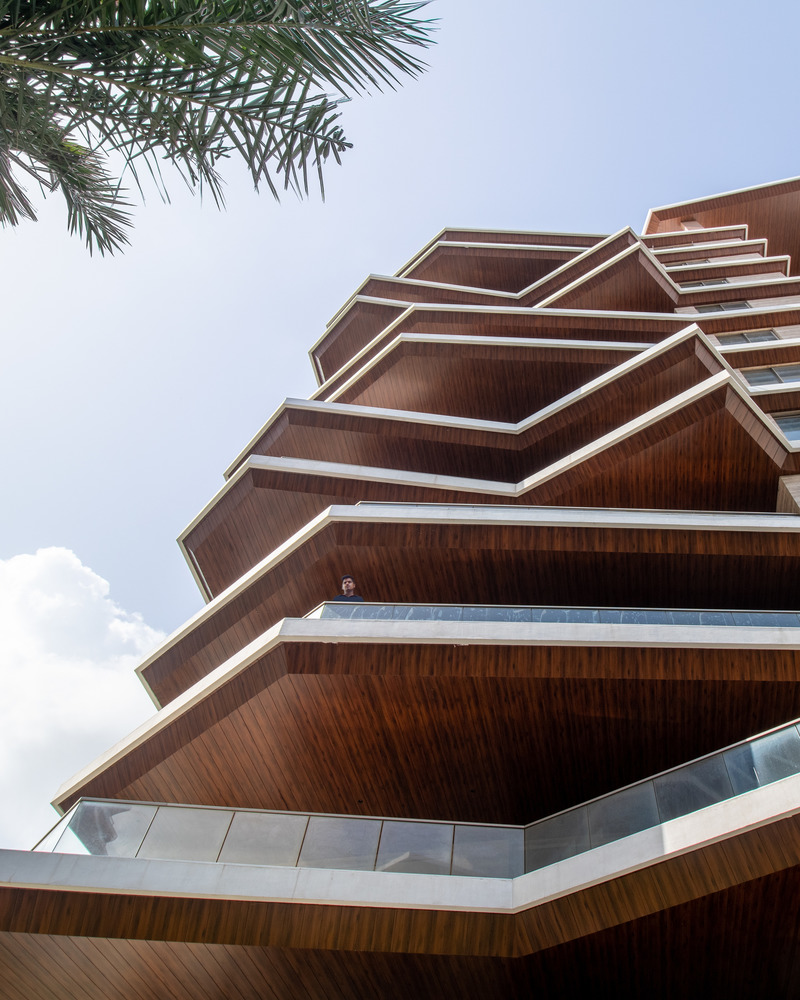
Each apartment opens to a 900 sq ft deck
Image haute résolution : 10.61 x 13.27 @ 300dpi ~ 7 Mo
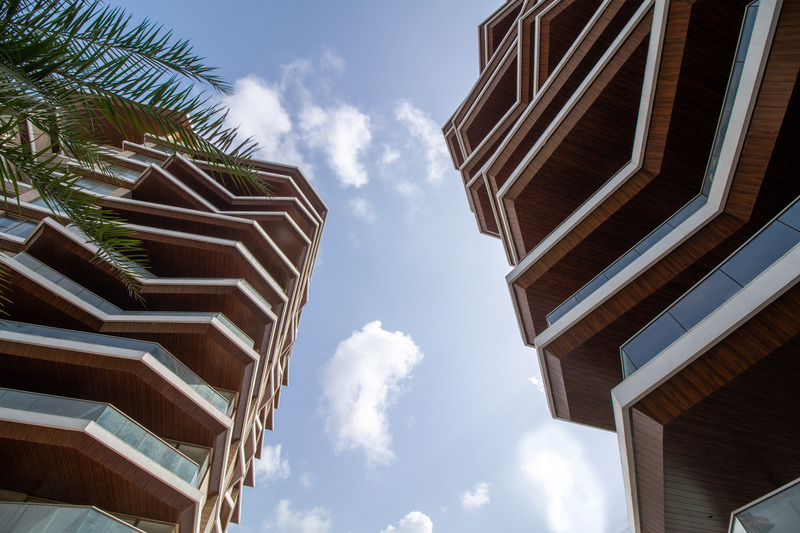
Large overhangs reduce heat gain in response to the hot climate of the city
Image haute résolution : 15.0 x 10.0 @ 300dpi ~ 7,7 Mo
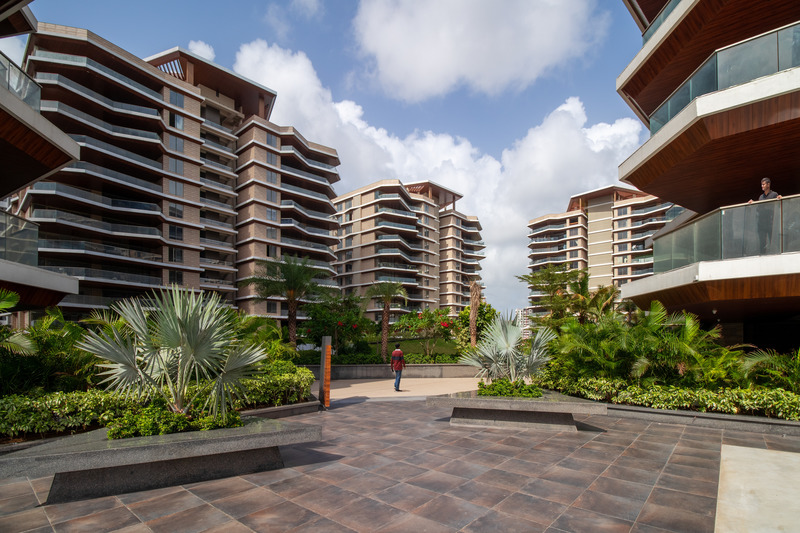
Image haute résolution : 15.0 x 10.0 @ 300dpi ~ 10 Mo
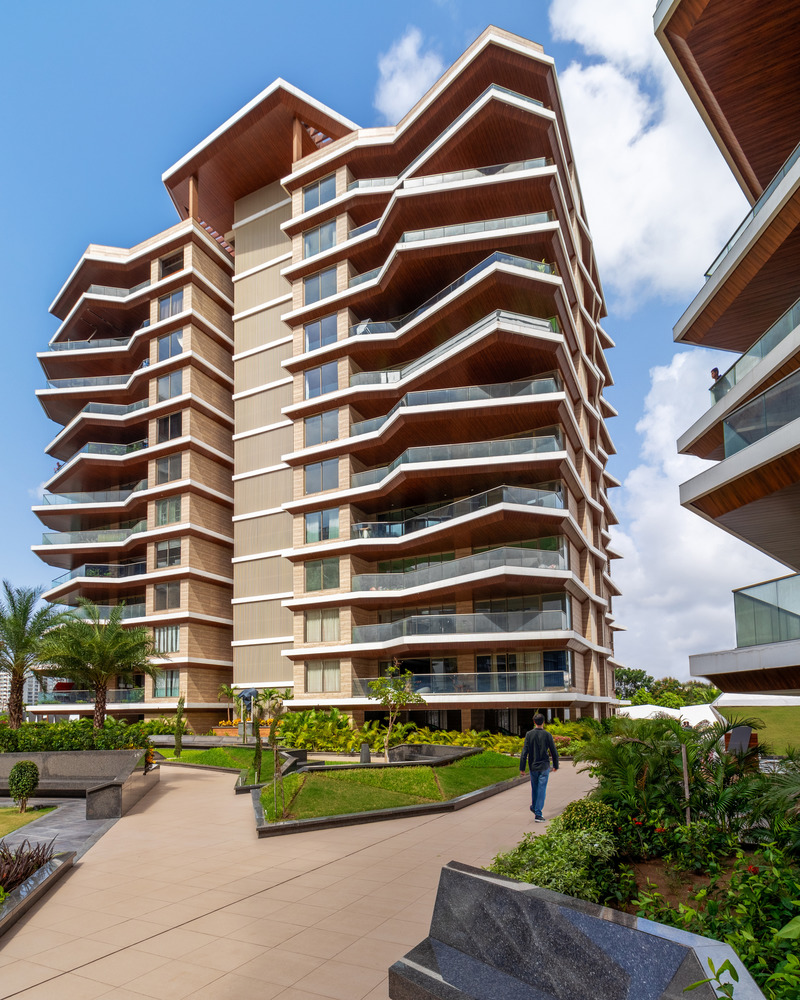
Image haute résolution : 12.0 x 15.0 @ 300dpi ~ 9,5 Mo
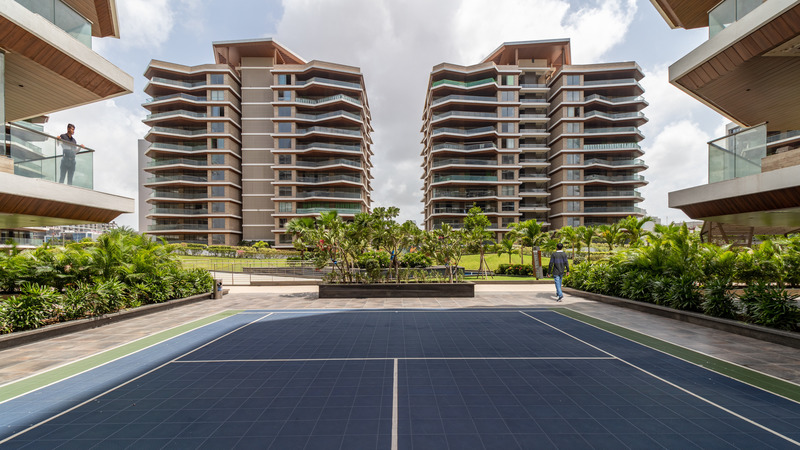
Image haute résolution : 15.0 x 8.44 @ 300dpi ~ 8,3 Mo
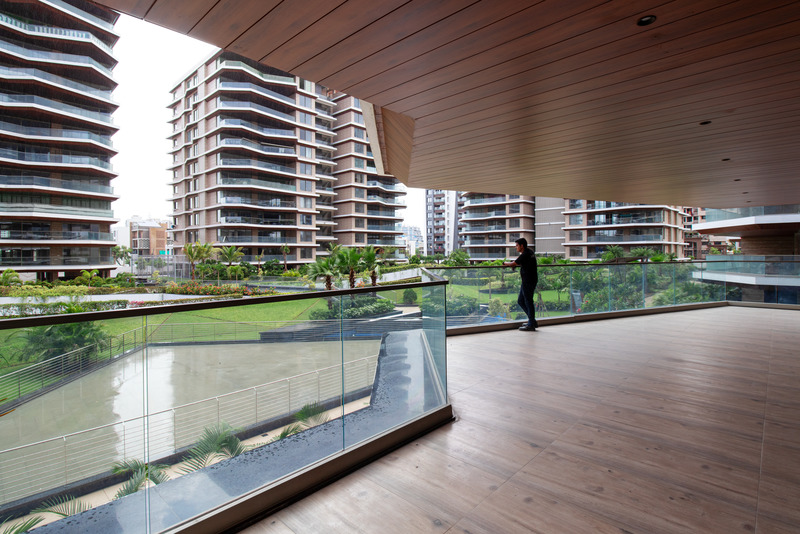
Large balconies act as interstitial spaces between the outside and the inside
Image haute résolution : 15.0 x 10.01 @ 300dpi ~ 8,6 Mo
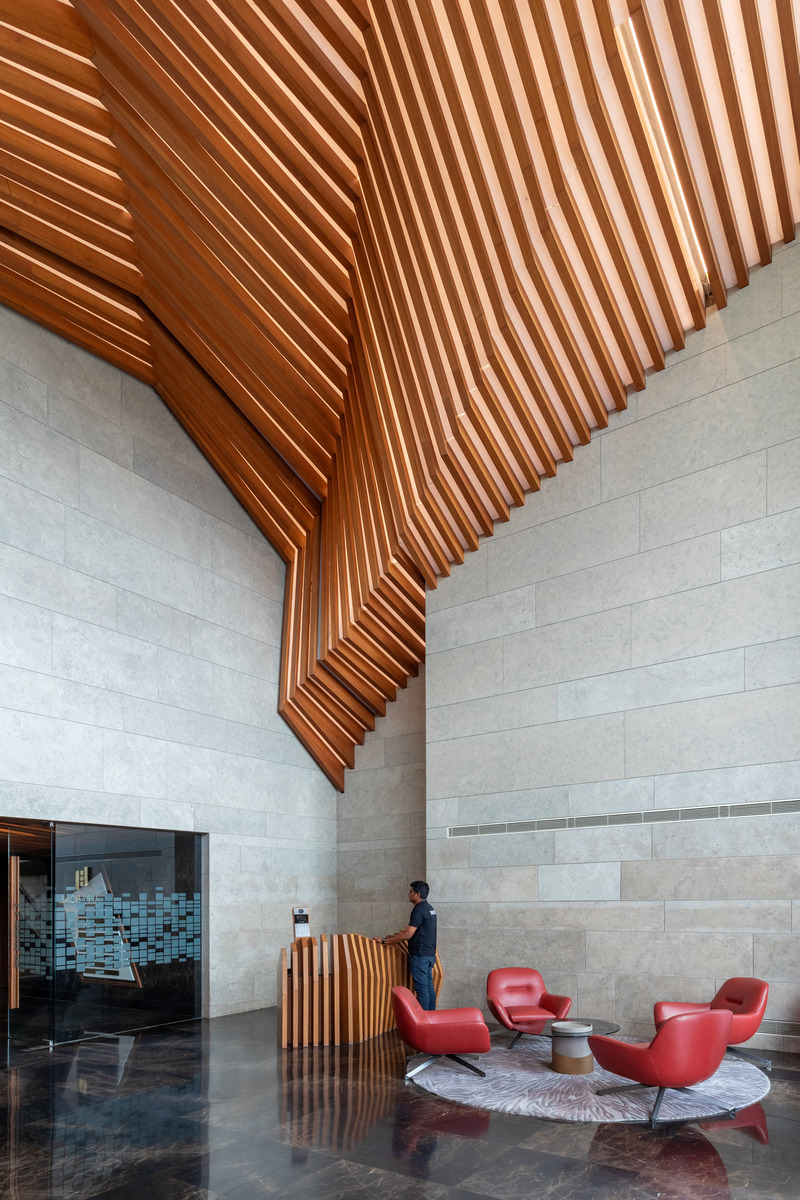
Each building is entered through a sculptural lobby
Image haute résolution : 10.0 x 15.0 @ 300dpi ~ 7,7 Mo
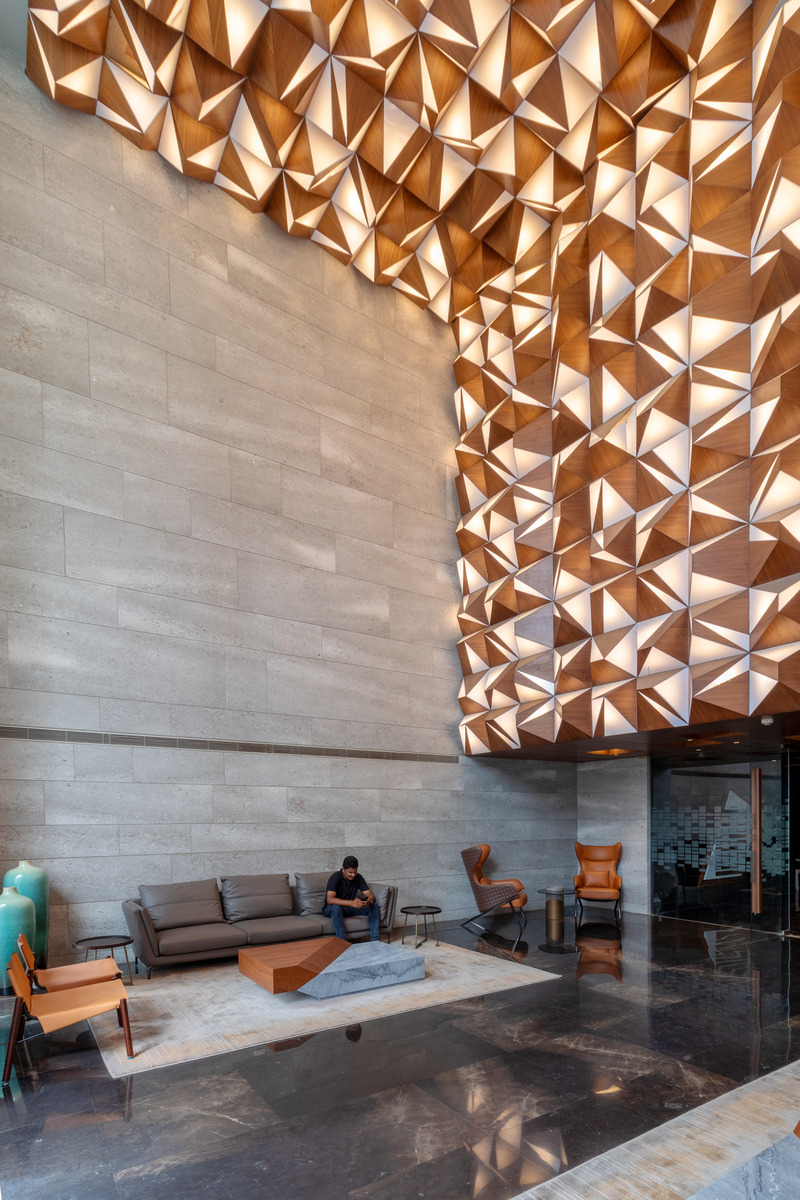
Each building is entered through a sculptural lobby
Image haute résolution : 10.0 x 15.0 @ 300dpi ~ 6,7 Mo
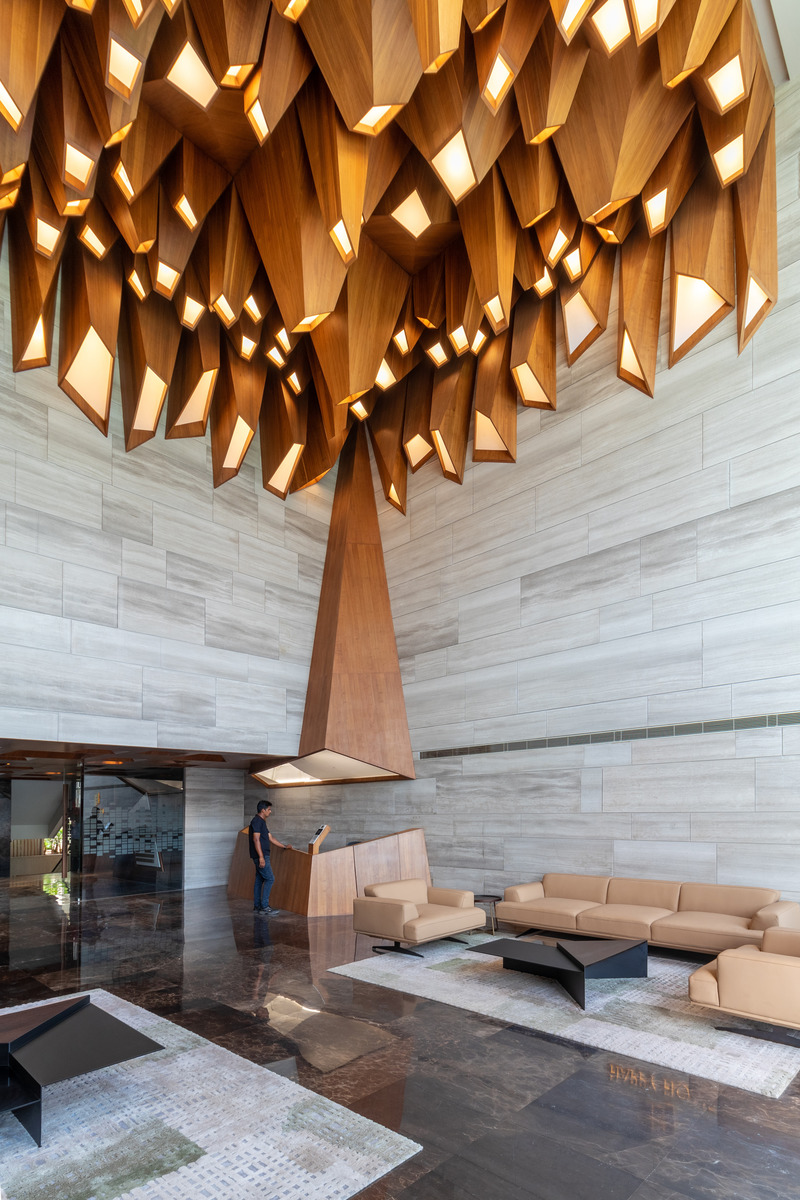
Each of the 6 wings have different entrance lobbies.
Image haute résolution : 10.0 x 15.0 @ 300dpi ~ 7,7 Mo
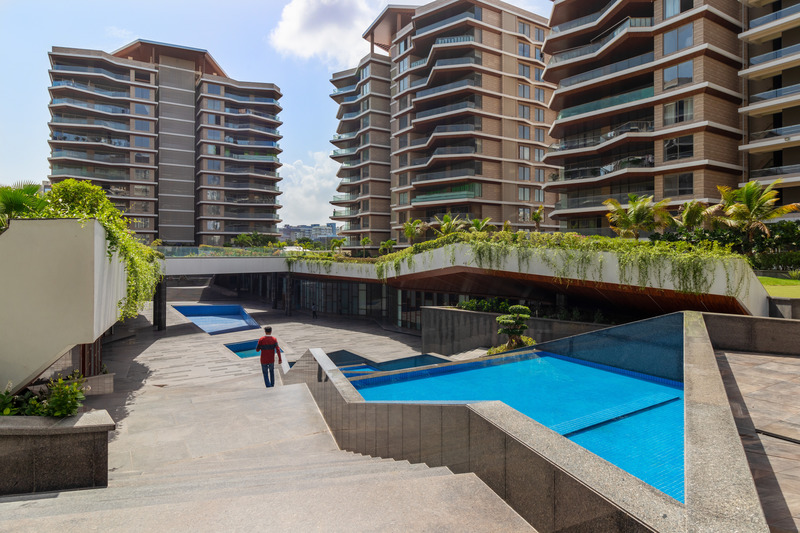
A view of the sub terranean recreational club
Image haute résolution : 15.0 x 10.0 @ 300dpi ~ 8,7 Mo
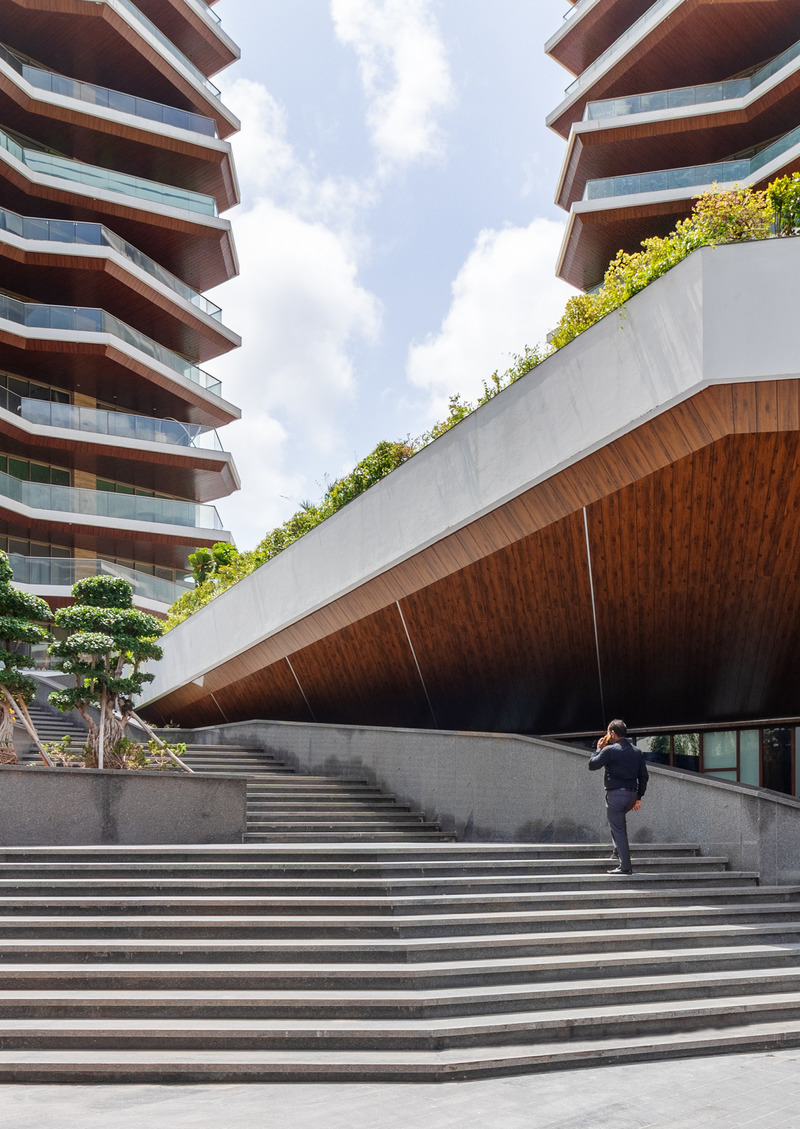
The landscape spaces gradually step down to recreational facilities
Image moyenne résolution : 7.09 x 10.0 @ 300dpi ~ 3,3 Mo
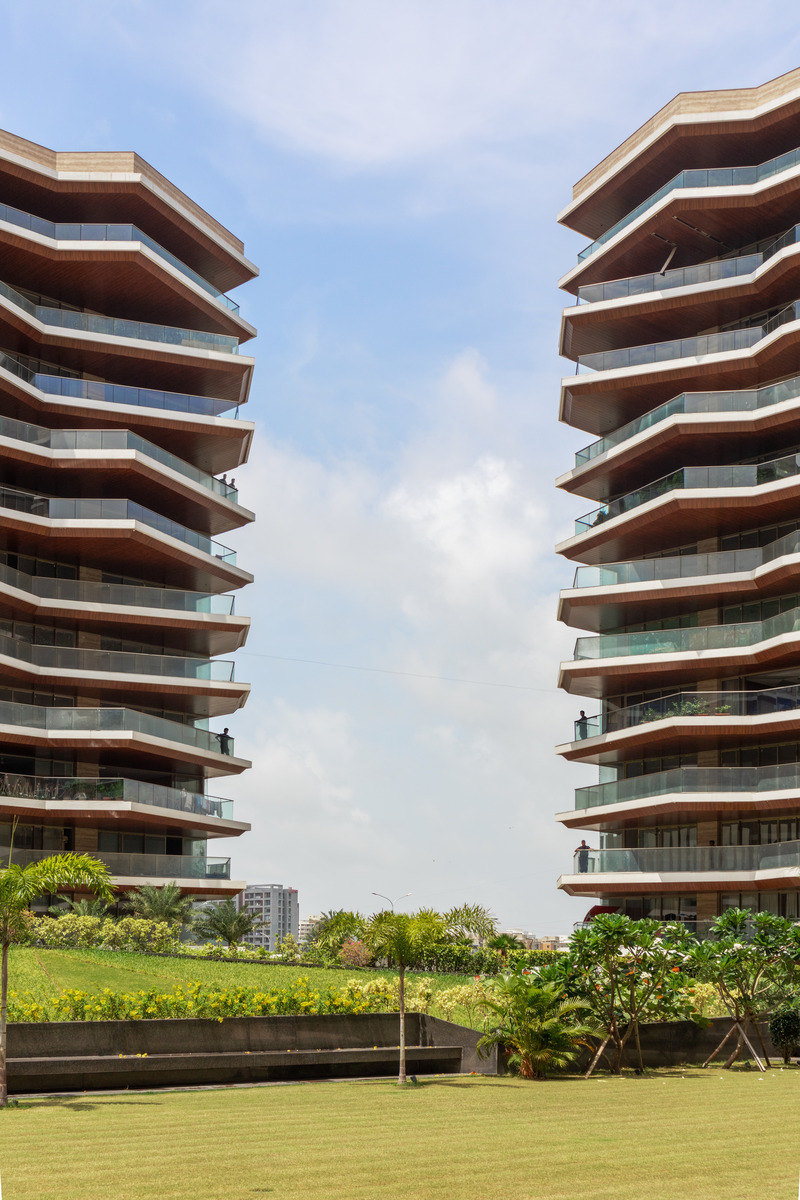
Image haute résolution : 10.0 x 15.0 @ 300dpi ~ 7,7 Mo
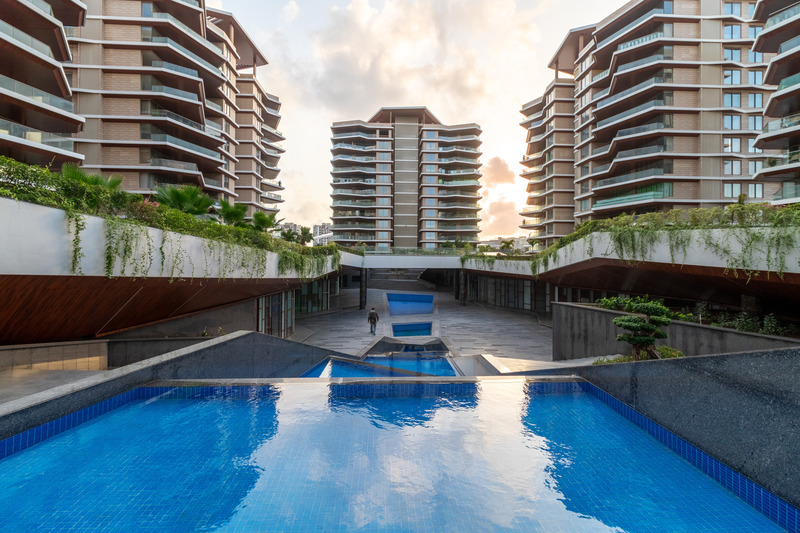
A view from the focal landscaped space
Image haute résolution : 15.0 x 10.0 @ 300dpi ~ 9,5 Mo
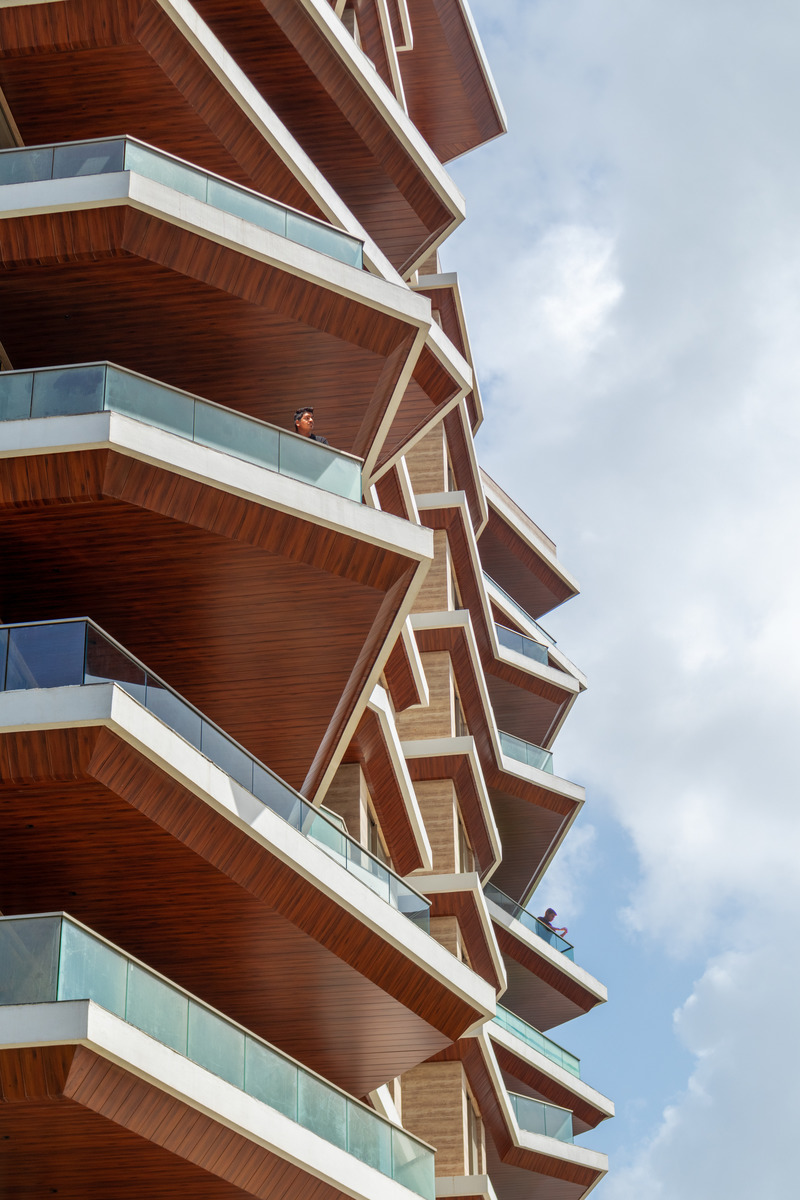
Varying angles create different degrees of openness in the outdoor decks
Image haute résolution : 10.0 x 15.0 @ 300dpi ~ 6,5 Mo
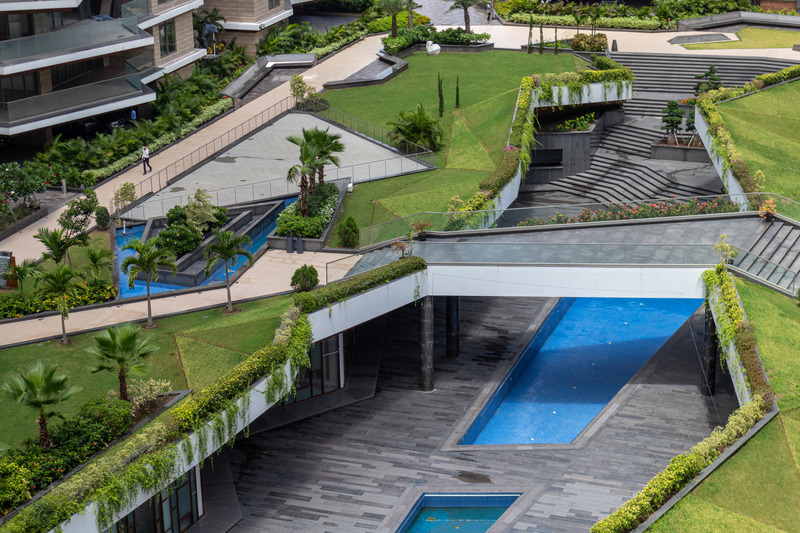
70% of the plot is landscaped
Image haute résolution : 15.0 x 10.0 @ 300dpi ~ 10 Mo
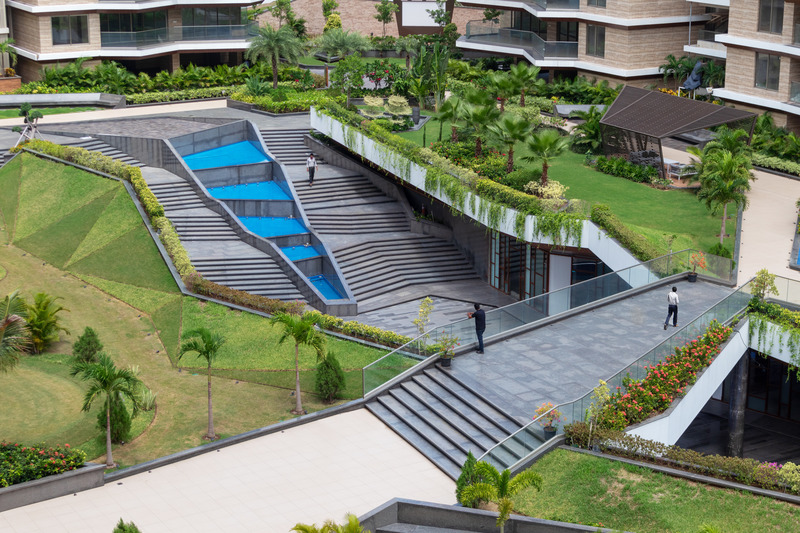
Angular grass mounts lift up in the centre of the landscaped space revealing a sub terranean club
Image haute résolution : 15.0 x 10.0 @ 300dpi ~ 10 Mo
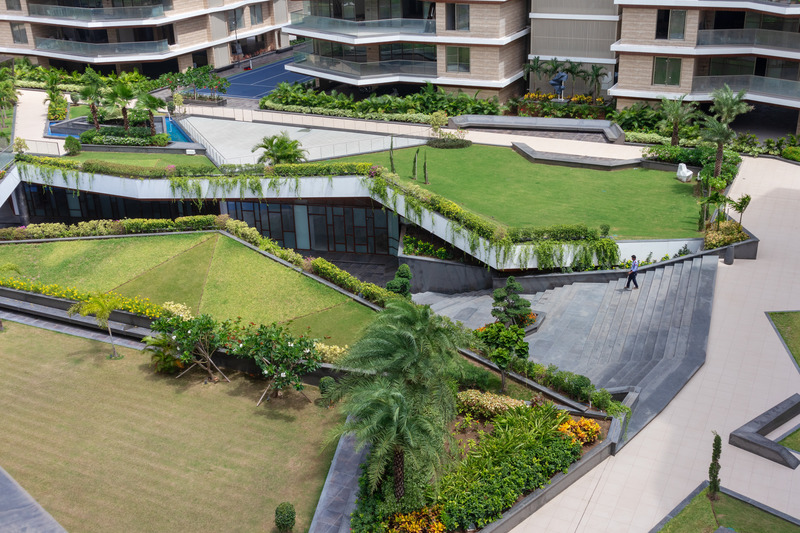
The central focal landscaped space
Image haute résolution : 15.0 x 10.0 @ 300dpi ~ 10 Mo
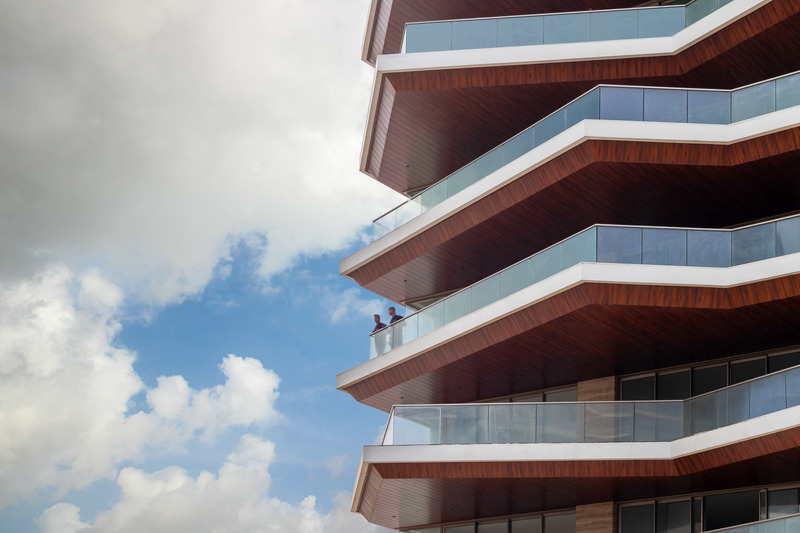
Detailed view of the extensive decks
Image haute résolution : 15.0 x 10.0 @ 300dpi ~ 5,4 Mo
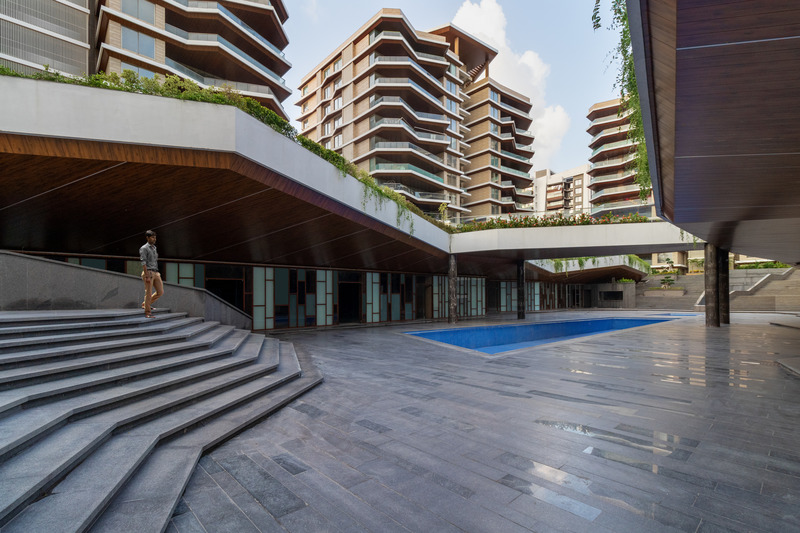
A view of the pool area
Image haute résolution : 15.0 x 10.0 @ 300dpi ~ 8,5 Mo
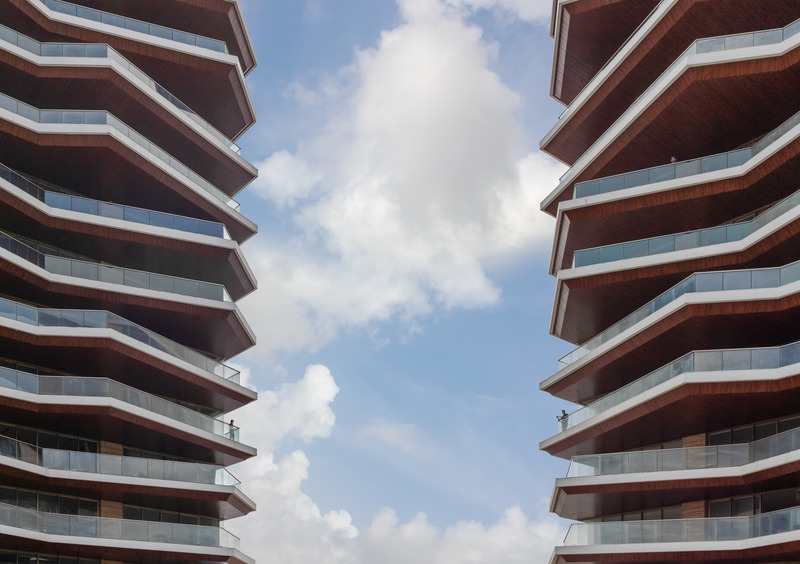
Varying angular balconies front each apartment
Image haute résolution : 15.0 x 10.57 @ 300dpi ~ 6,4 Mo


