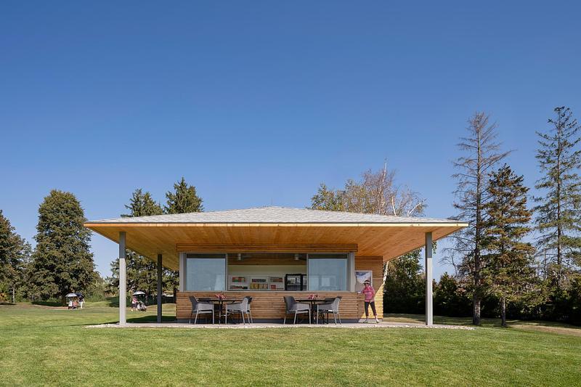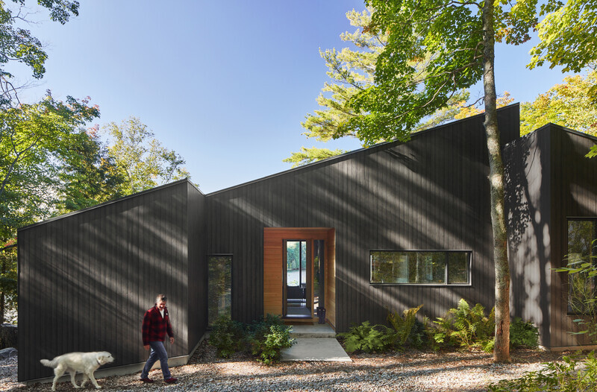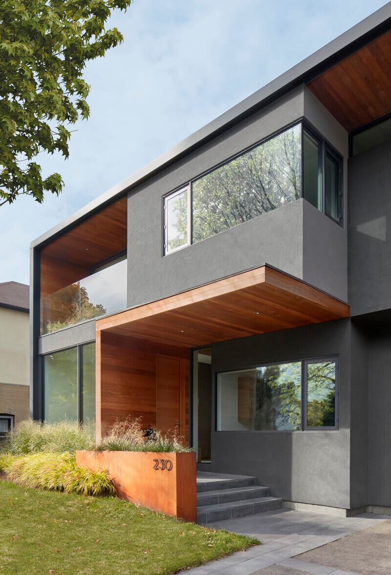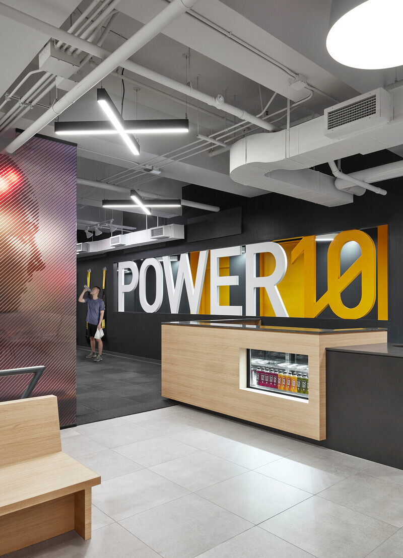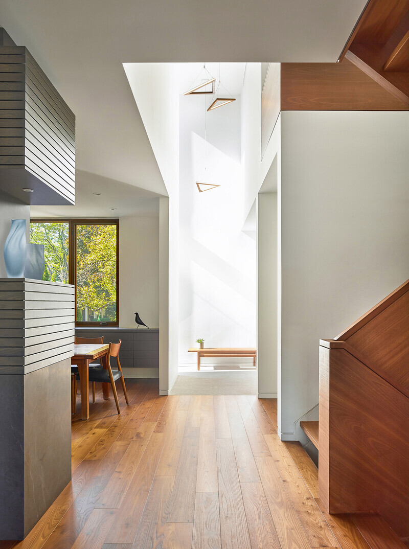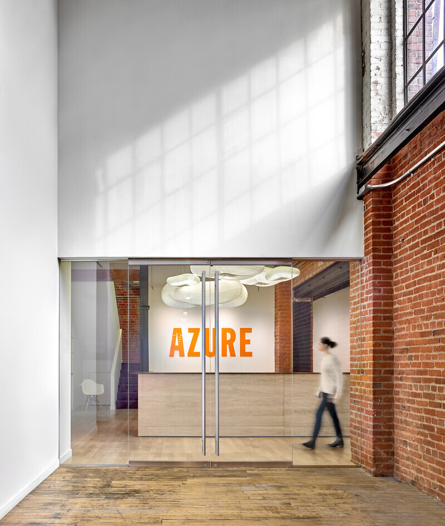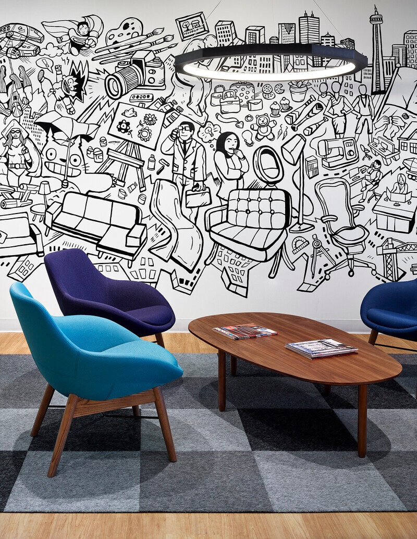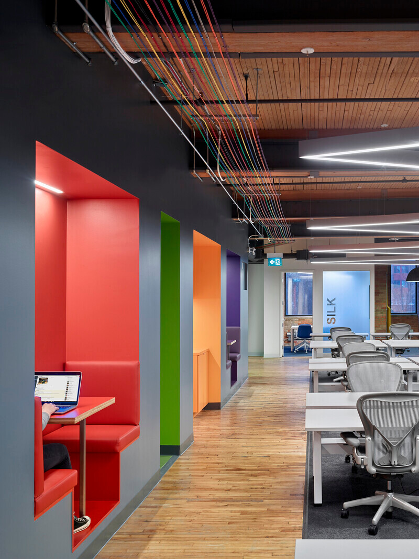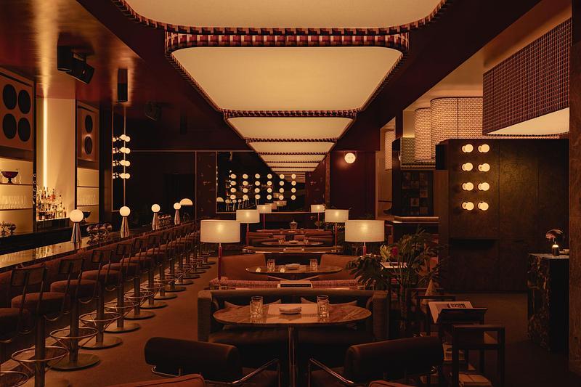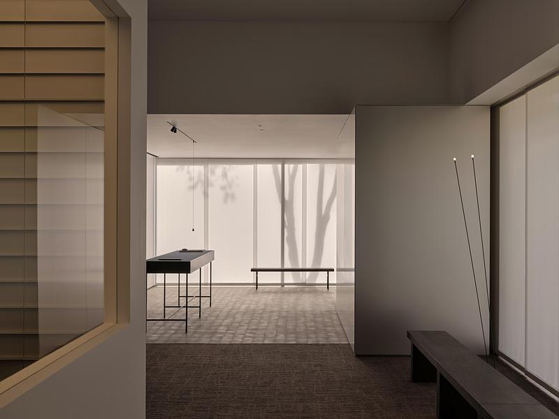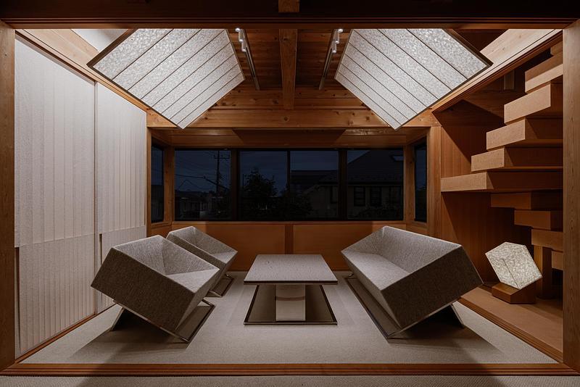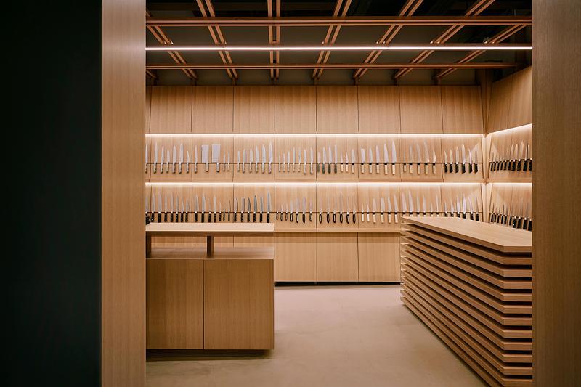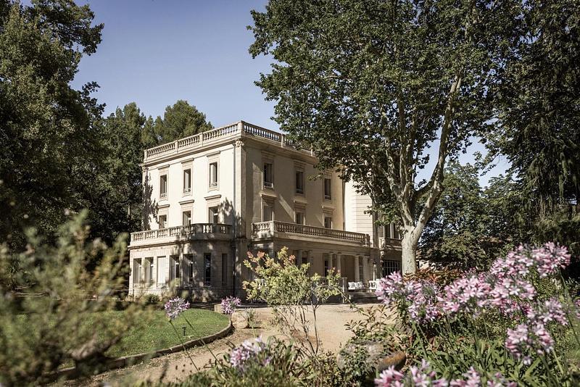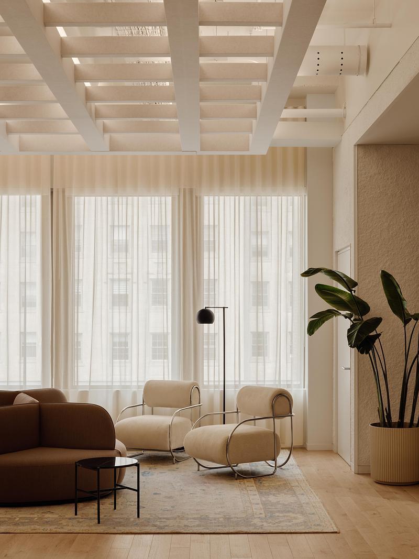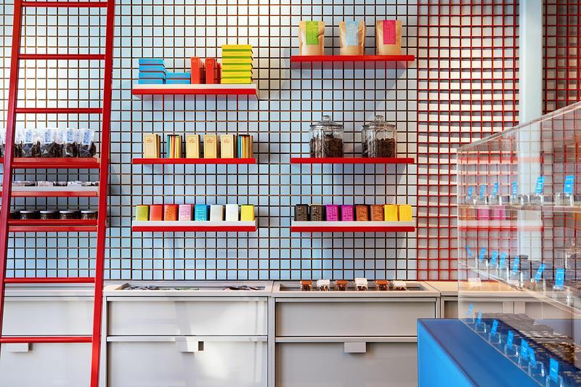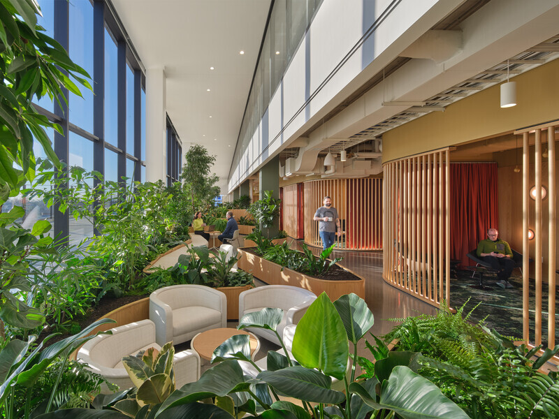
Press Kit | no. 1513-09
Press release only in English
Lion Coffee
Dubbeldam Architecture + Design
A cozy neighborhood haven for artisanal coffee and community, Lion Coffee blends minimalism with natural materials in a light-filled space.
Lion Coffee, a neighborhood coffee shop nestled on a side street in midtown Toronto, offers an intimate, light-filled retreat from the bustle of St. Clair Avenue West. Owned and operated by a young couple who are passionate about coffee and community, the café serves artisanal coffee, crafted drinks, and freshly prepared food made on-site.
Designed by Dubbeldam Architecture + Design, the 460 sq. ft. space embraces simplicity and natural materials, reflecting the handcrafted quality of its offerings. Warm wood, sleek stone, and finely detailed finishes create an environment that is both inviting and refined.
The layout of the space is organized into a series of linear zones, each serving a distinct function. At one end, the coffee and food prep area behind the service counter is designed for optimal workflow. On the opposite side, the customer circulation zone is connected to a small seating area, which transitions into a long bar counter positioned directly in front of a large east-facing window, offering a bright, inviting spot for people-watching. This arrangement maximizes the compact footprint, ensuring smooth customer flow. A small kitchen tucked in the back allows the owners to prepare freshly baked goods and sandwiches.
The design is anchored by the long service counter that spans the length of the space, featuring a sculptural, fluted wood front and a sleek white quartzite countertop. This counter serves as both the café's focal point and the place where customers interact with the owners and staff. Its curved end, positioned near the top of the entry stairs, guides customers toward the ordering area and directs them around a corner where they can customize their drinks without disrupting the flow of others entering the café.
Constructed with a modest budget, the design employs materials that are both practical and rich in character. Durable engineered vinyl flooring ensures ease of maintenance, while finish-grade maple plywood millwork adds warmth, giving the space a rich yet unpretentious character. Elements like the slatted wood partition at the entrance subtly define distinct areas while maintaining the space’s open, airy feel. A soft green wall and light wood finishes create an uplifting atmosphere, complemented by floating shelves lined with curated coffee products and greenery that add both functionality and visual appeal.
Pendant lighting with wooden accents cast a warm, inviting glow, while large rice paper lanterns on a track add a playful textural contrast. These lanterns, along with the tables, can be adjusted to accommodate various setups for tasting events, allowing the space to easily transition from casual meetups to special gatherings.
More than just a café, Lion Coffee serves as a community hub—a place where patrons can enjoy their daily rituals, whether it’s a quiet morning coffee or a shared moment with friends.
Technical sheet
Location | Toronto, Ontario, Canada
Size | 460 sq.ft. / 43 s.m.
Photography | Scott Norsworthy
About Dubbeldam Architecture + Design
Dubbeldam Architecture + Design is a multi-disciplinary design studio committed to creating thoughtful projects that embody sustainable approaches. With a diverse portfolio incorporating a wide variety of project types, their work ranges from homes, multi-unit residential projects, workspaces, hospitality, and mixed-use buildings to landscape design and architectural installations.
Along with over 100 design awards and wide recognition in national and international publications, Dubbeldam is the recipient of the Canada Council for the Arts Professional Prix de Rome and the 2024 Architectural Practice Award from the Royal Architectural Institute of Canada, two of the highest honours for architectural practices in Canada. With a commitment to design excellence and a focus on sustainability and wellness in architecture, Dubbeldam is recognized for creating innovative, unique, and environmentally responsible design solutions for live, work, and play.
For more information
Media contact
- Dubbeldam Architecture + Design
- Kevin McIntosh, Director of Business Development
- press@dubbeldam.ca
- 416-913-6757
Attachments
Terms and conditions
For immediate release
All photos must be published with proper credit. Please reference v2com as the source whenever possible. We always appreciate receiving PDF copies of your articles.
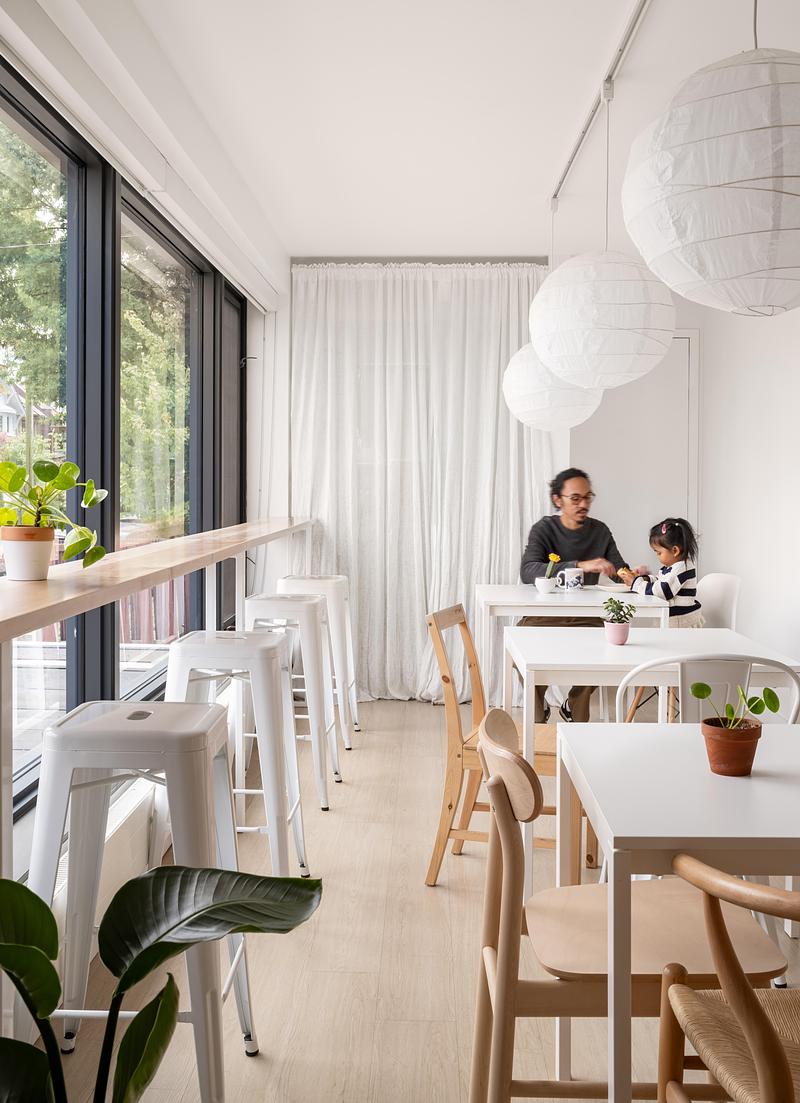
Very High-resolution image : 21.23 x 29.28 @ 300dpi ~ 23 MB
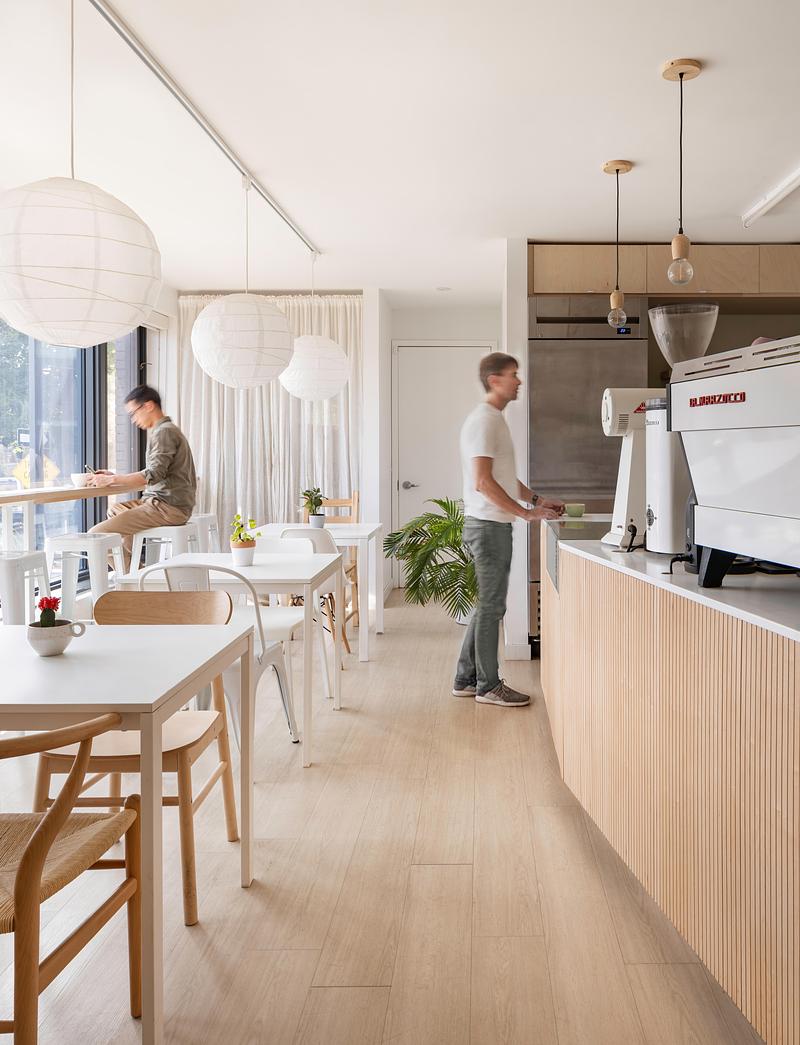
Very High-resolution image : 21.04 x 27.49 @ 300dpi ~ 20 MB
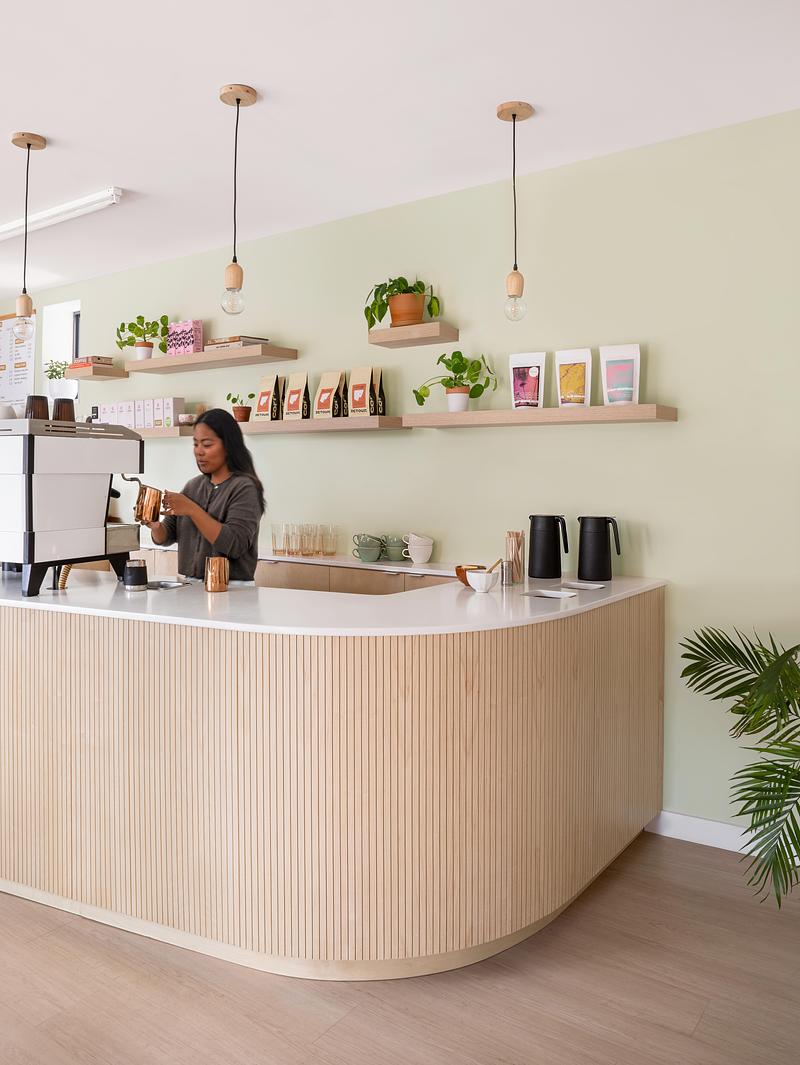
Very High-resolution image : 21.15 x 28.16 @ 300dpi ~ 17 MB
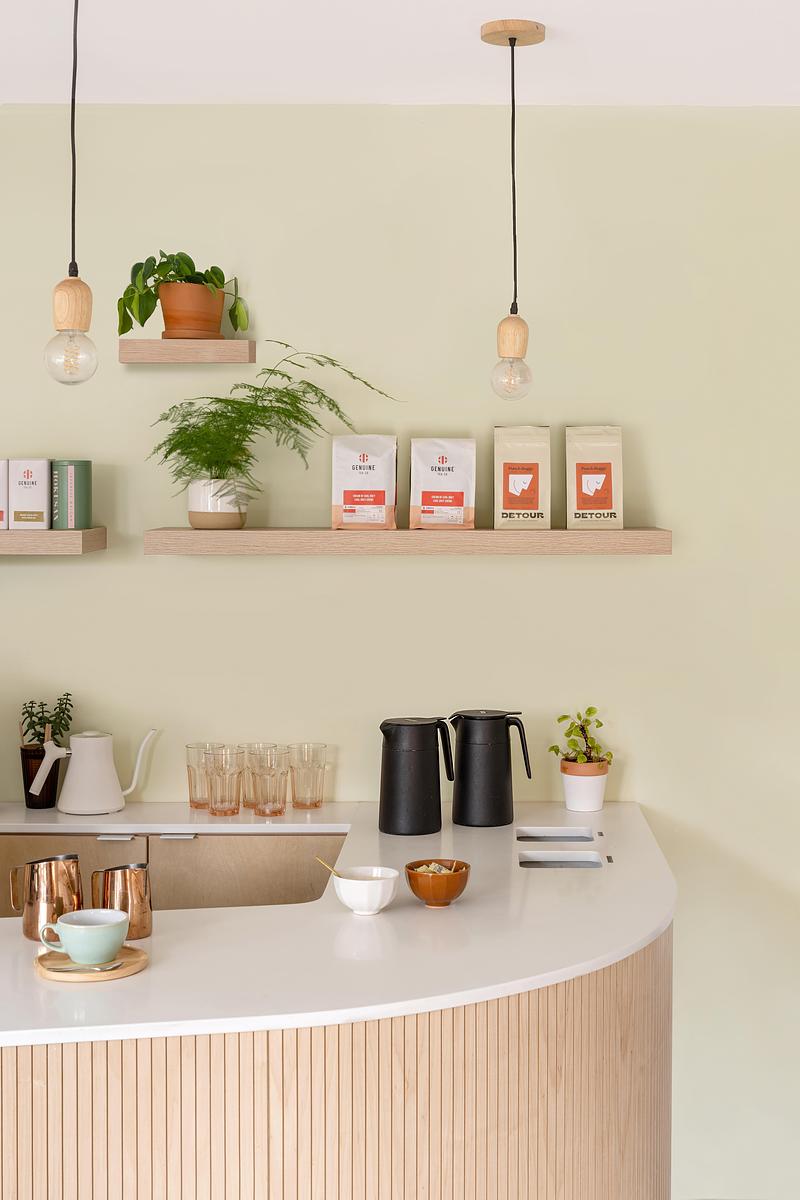
Very High-resolution image : 21.23 x 31.84 @ 300dpi ~ 21 MB
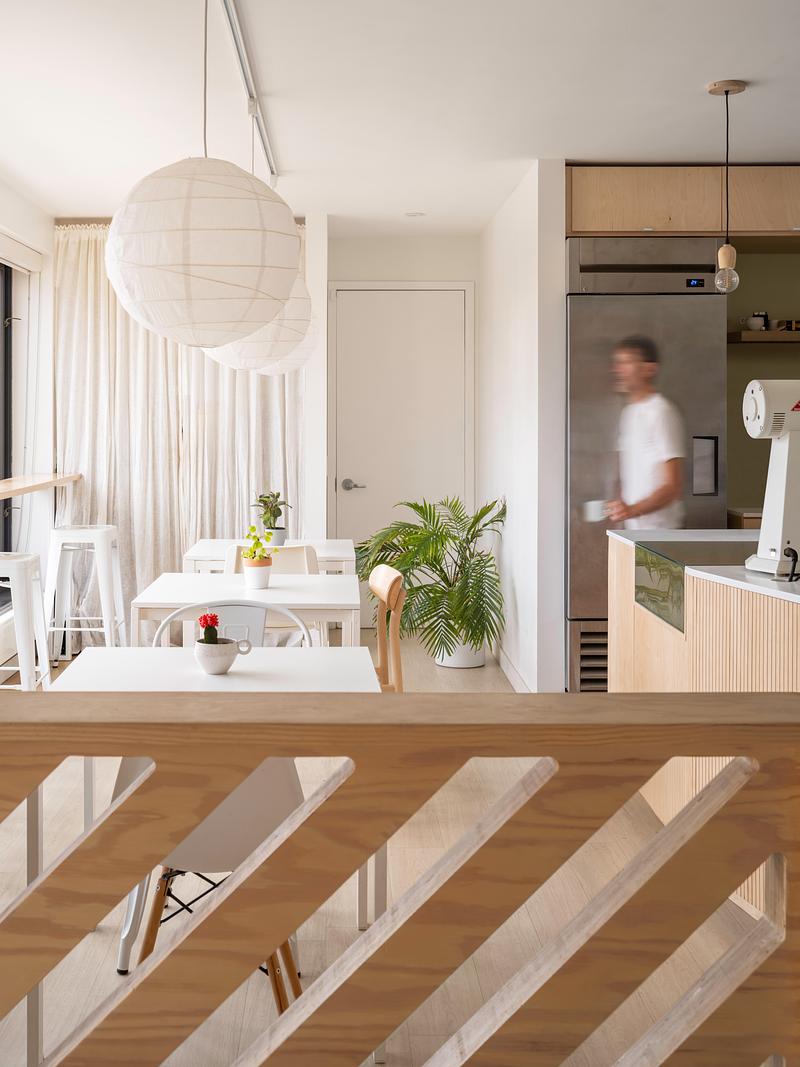
Very High-resolution image : 29.14 x 38.85 @ 300dpi ~ 35 MB
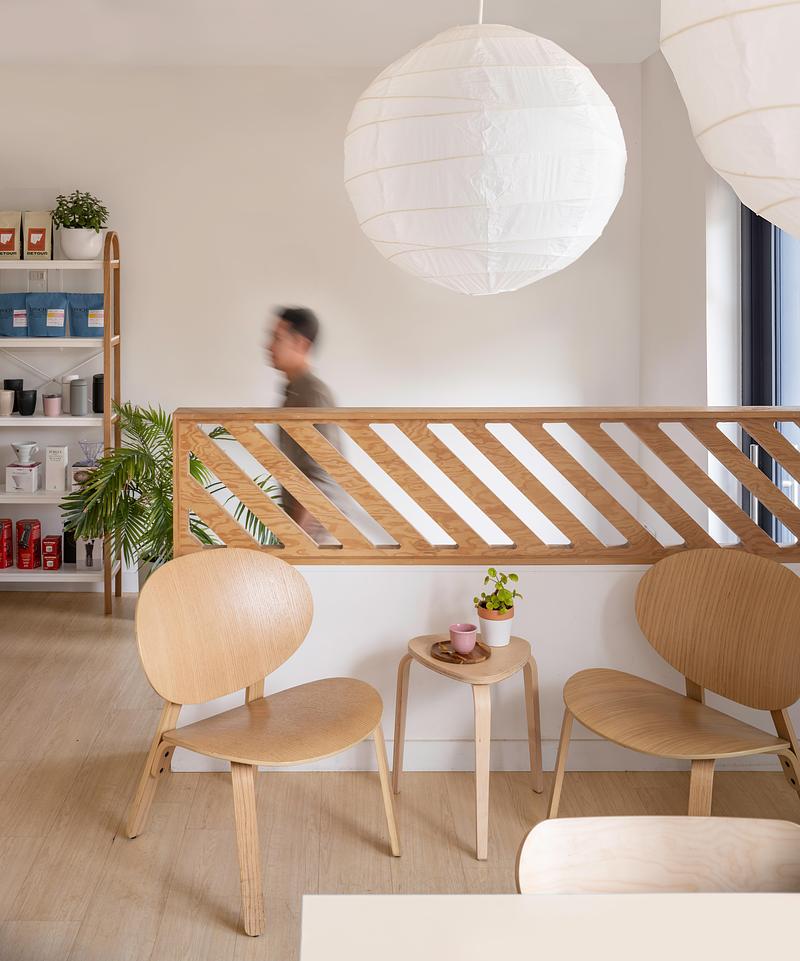
Very High-resolution image : 32.83 x 39.44 @ 300dpi ~ 44 MB
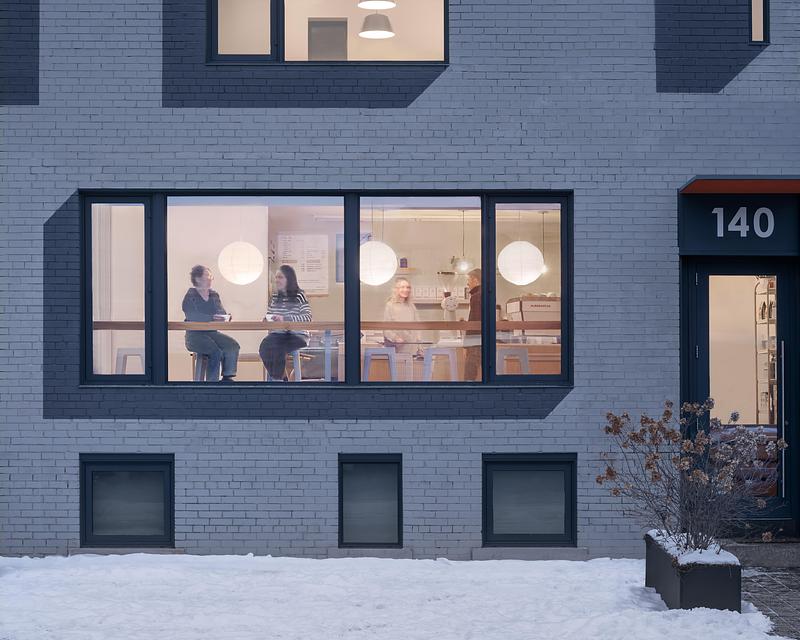
Very High-resolution image : 19.53 x 15.62 @ 300dpi ~ 12 MB



