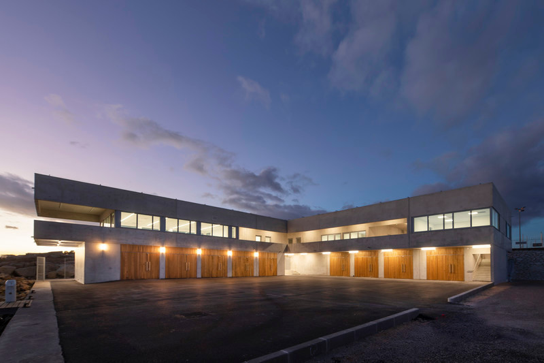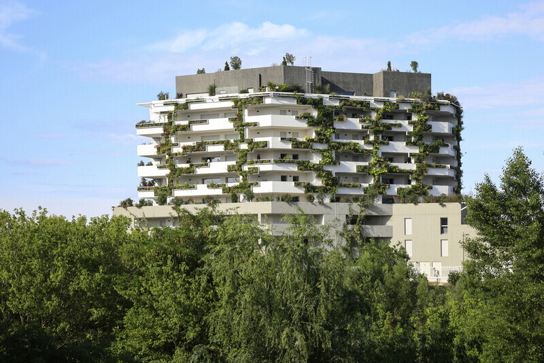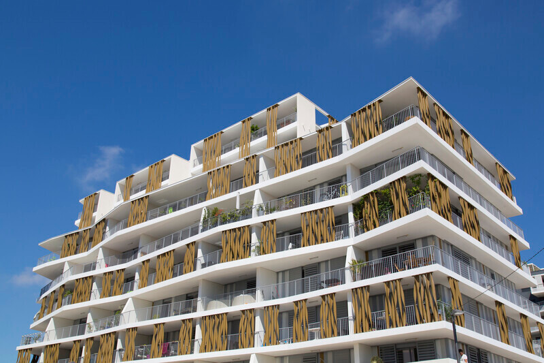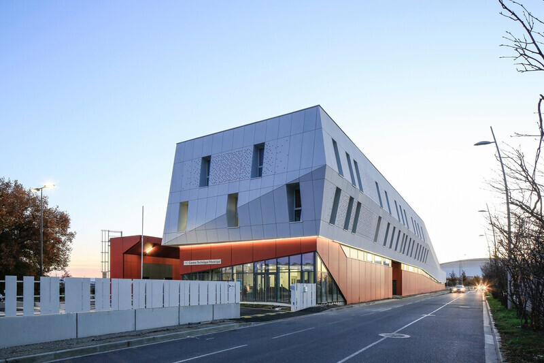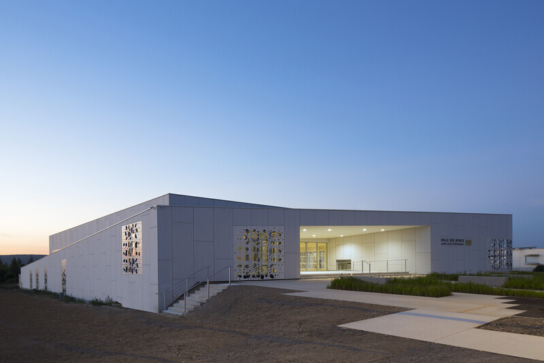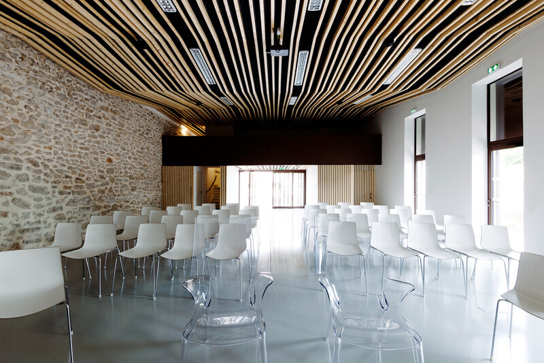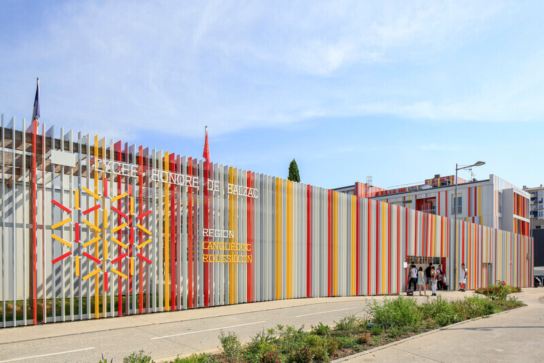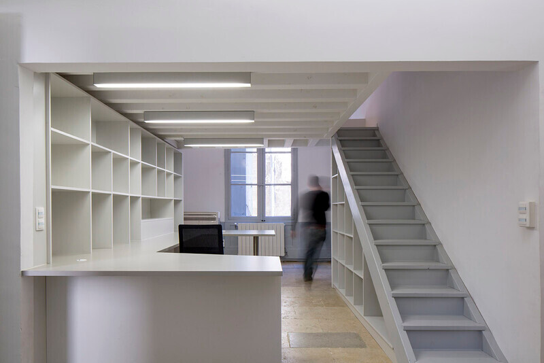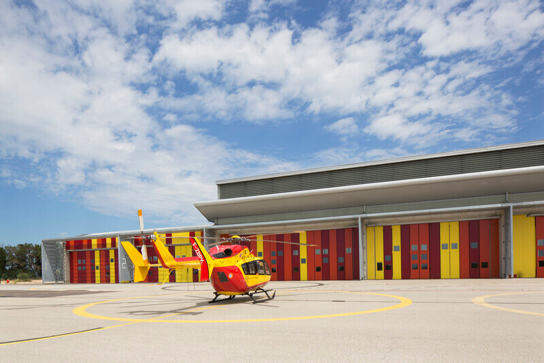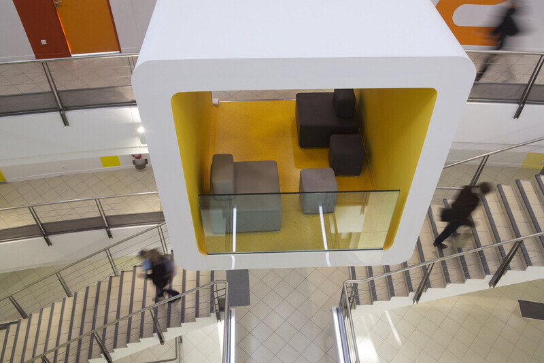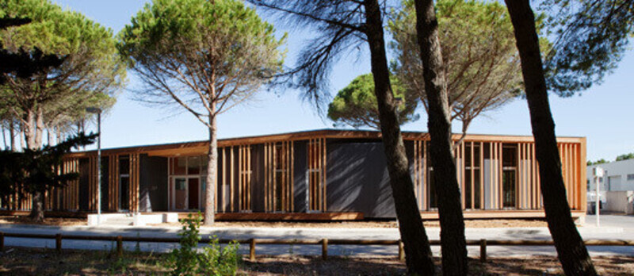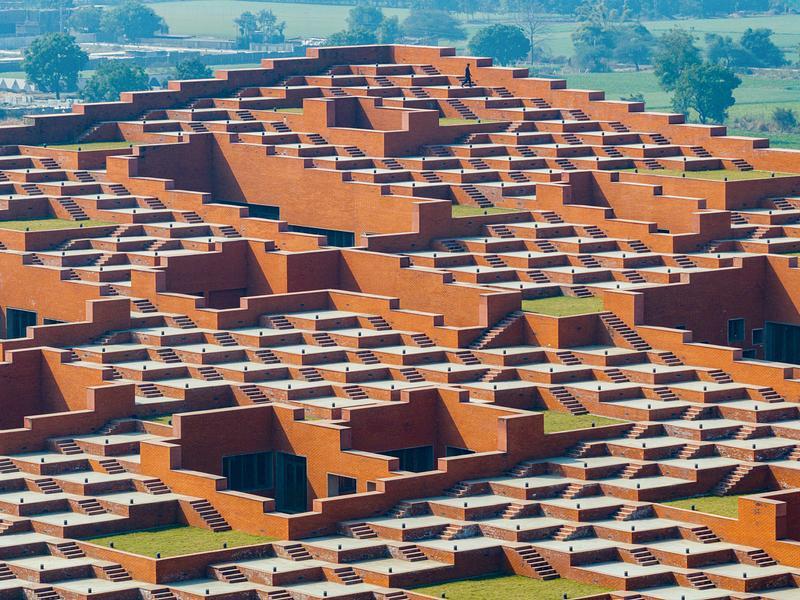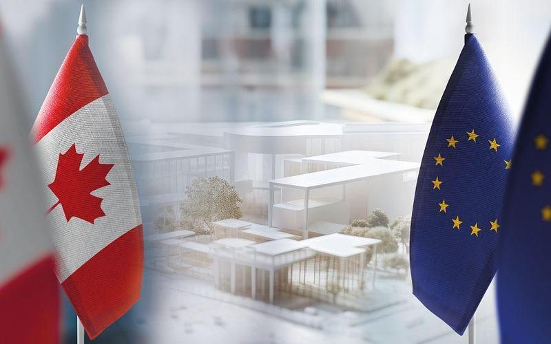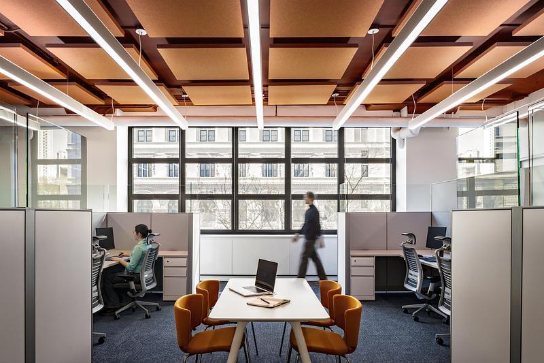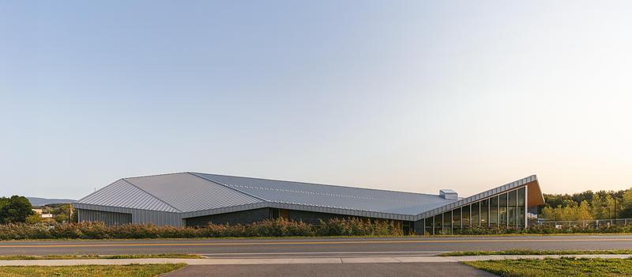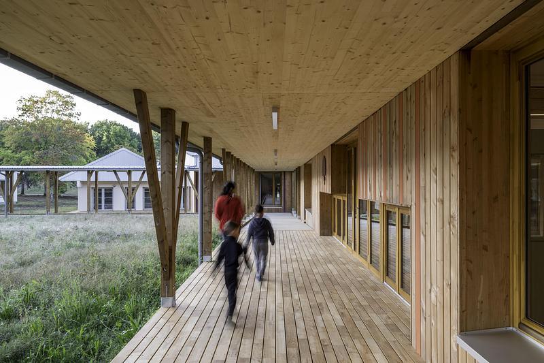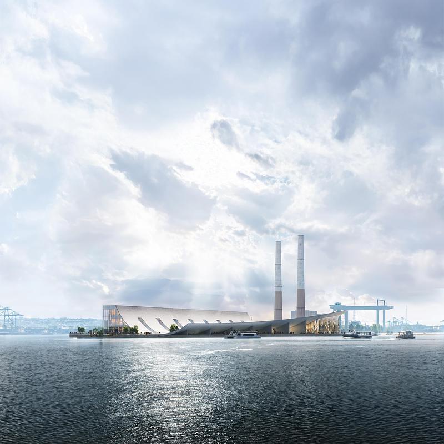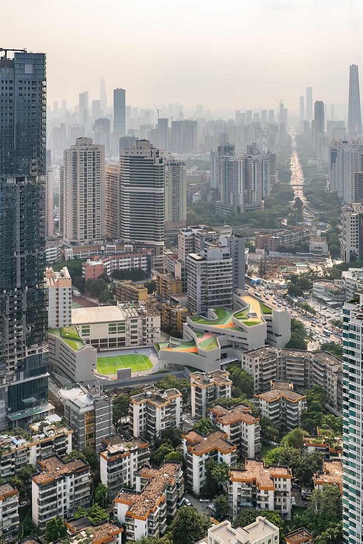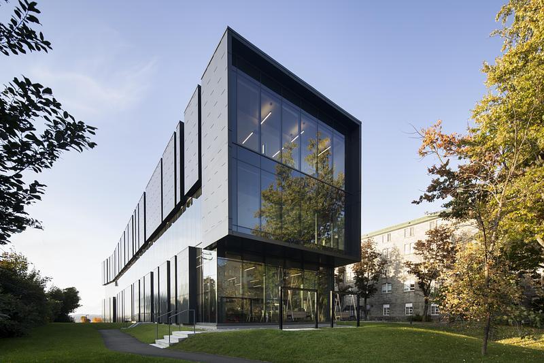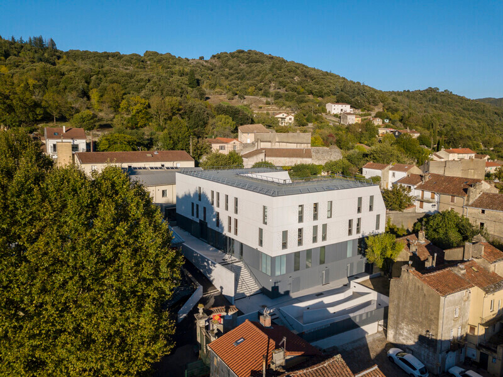
Press Kit | no. 921-16
Jacques Brel High School
NBJ Architectes
An Architecture Serving Learning and Well-Being: A Future Project for the Jacques Brel Technical High School, Designed for an Exceptional and Challenging Setting
Located in a unique, yet complex environment, this project leverages the rich architectural heritage of the historic center of Saint-Pons-de-Thomières, while addressing challenges posed by urban density and the site's topography. The guiding principle is to build upon this heritage to provide students with a unique learning environment, respecting the site's constraints and optimizing the available spaces.
The school is dedicated to the teaching of locksmithing, metalworking, and mechanics, and this new building (replacing an unsuitable one) is designed to reflect these technical disciplines. The workshops, classrooms, and communal spaces are designed to create an environment conducive to skills acquisition and student development.
A subtle dialogue between tradition and modernity
The architecture of the new building serves as a bridge between the past and the future. By respecting the proportions and guiding lines of the surrounding constructions, while introducing contemporary elements, the project creates a harmonious relationship between the old and the modern. The building’s volume is streamlined, and its simple geometric lines reflect a clear modernity, mirroring the innovative pedagogy it houses.
The building's facades, clad in Équitone mineral panels, are designed to blend into the landscape while maintaining a subtle presence. The chosen mineral tones echo the natural colors of the site, allowing for a visually harmonious integration with the surrounding historical buildings. This contrast between contemporary textures and traditional materials enhances the site’s identity, while respecting the city's heritage character.
Sustainable and responsible architecture
The building is based on a concrete framework, combined with wooden infill and structure, materials chosen for their durability and adherence to eco-construction principles. This architectural choice aims to reconcile structural robustness with environmental respect, ensuring a reduced ecological footprint.
This project also seeks to be exemplary in managing a construction site within an occupied area, a challenge in a dense urban environment. Everything has been planned to minimize disruptions for the high school users and nearby residents, while respecting the access and circulation constraints imposed by the site’s configuration.
A collaborative project focused on the future
In constant dialogue with stakeholders, this project is designed to be adaptable and responsive to future needs. The building is envisioned as a comprehensive educational tool, capable of adapting to new teaching methods and technological advancements. By combining respect for heritage with architectural innovation, this new structure reflects a vision of education that is resolutely forward-looking.
Thanks to this approach, the new building of the Lycée Technique Jacques Brel is not only a high-performing learning space, but also a nurturing environment for students and teachers, embodying the values of modernity, innovation, and environmental respect.
Technical sheet
Project name : Lycée Jacques Brel
Location : Saint-Pons-de-Thomières (34) - France
Project objective : Reconstruction of the locksmithing, metalworking and cycle workshops
Architects : Élodie NOURRIGAT / Jacques BRION – NBJ Architectes
Owner : La Région Occitanie - ARAC
Project area : 1 350 m²
Project ending : 2024, August
Cost : 3,7 million € HT
Photographer : Paul KOZLOWSKI ©Photoarchitecture
Teams :
- Engineering offices : TECTA / INSE / Christian GRILLET / SIGMA
- Inspection office : APAVE
About NBJ Architectes
Created in 2000 by Elodie Nourrigat and Jacques Brion, N+B architects became NBJ Architectes in 2013. Both are graduates of ENSAM and obtained Master of Philosophy degrees in 2002. In 2011, Elodie Nourrigat also obtained a Ph.D. in Architecture. Both are also professors at the École Nationale Supérieure d'Architecture de Montpellier (ENSAM).
The current structure of the agency brings together a team of professionals with expertise in architecture, urban planning, and sustainable environmental issues who engage in programs to explore new ways of project development. Their projects include a variety of scales, whether architectural or urban.
The firm's work has been recognized through various awards. In September 2008, they were invited to the French Pavilion of the 11th Architectural Biennale in Venice. That same year, they were awarded the “Europe 40 under 40” prize, distinguishing the top 40 agencies under 40 years in Europe. The Activity Park of Camalcé in Gignac project was the distinguished recipient of the "International Award 2009", presented by the Chicago Athenaeum Museum. In 2014 they received the AMO – GrDF prize for the maintenance center of the Civil Security Helicopters Group in Nîmes-Garons, and the Coup de Coeur Arcade prize for the Lez-In-Art housing project in Montpellier. In 2019, the Centre Technique Municipal de Blagnac project obtained the "International Architecture Award" awarded by the Chicago Athenaeum Museum.
The team has been educated around the world, including at Laval University in Quebec (Canada), RMIT in Melbourne (Australia), Tohoku University in Sendai (Japan), College of Design at the University of Kentucky (USA), and Syracuse University (USA).
Invested in the dissemination of architectural culture, they created and organized the annual Festival des Architectures Vives in 2006, which invites young architects to intervene in the courtyards of private mansions in the city of Montpellier.
For more information
Media contact
- NBJ Architectes
- Magedouline AAMARA
- com@nbj-archi.com
- 0467925117
Attachments
Terms and conditions
For immediate release
All photos must be published with proper credit. Please reference v2com as the source whenever possible. We always appreciate receiving PDF copies of your articles.
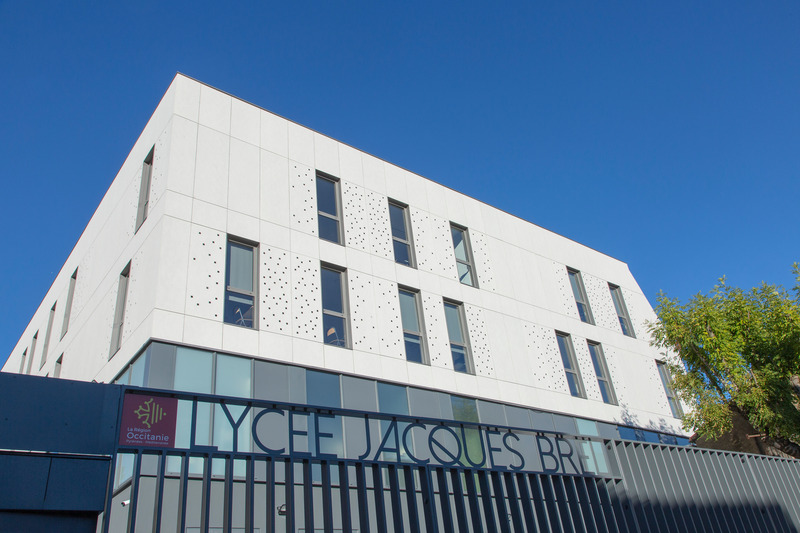
Very High-resolution image : 19.2 x 12.8 @ 300dpi ~ 13 MB
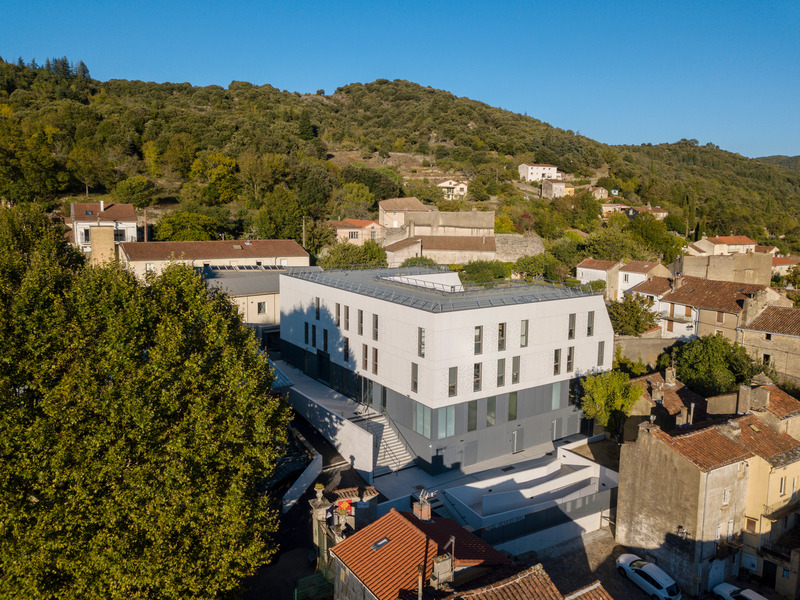
High-resolution image : 13.31 x 9.97 @ 300dpi ~ 9 MB
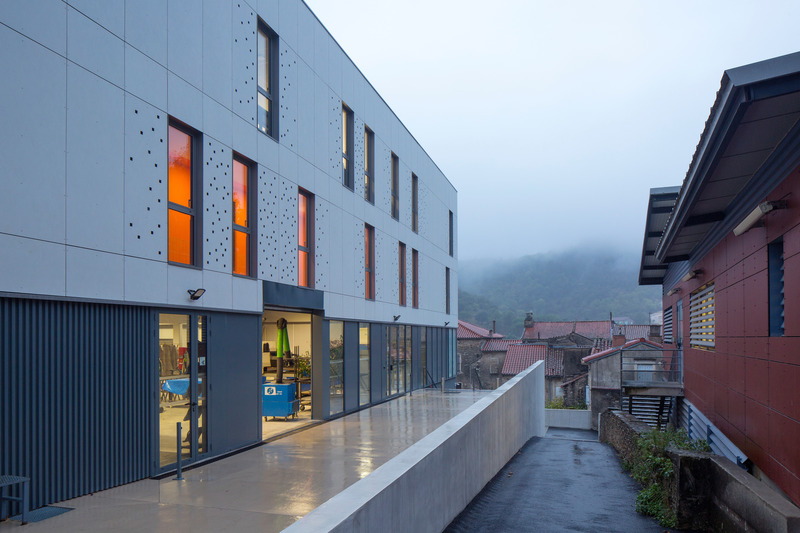
Very High-resolution image : 19.2 x 12.8 @ 300dpi ~ 16 MB
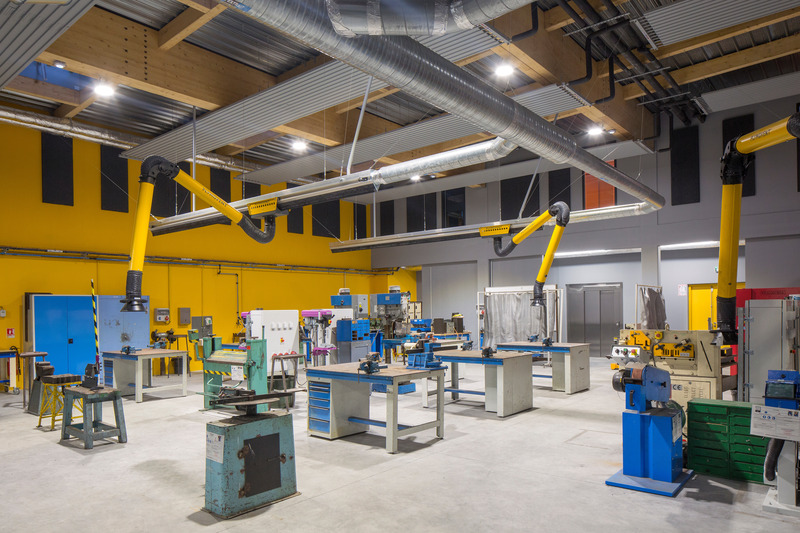
Very High-resolution image : 19.2 x 12.8 @ 300dpi ~ 18 MB
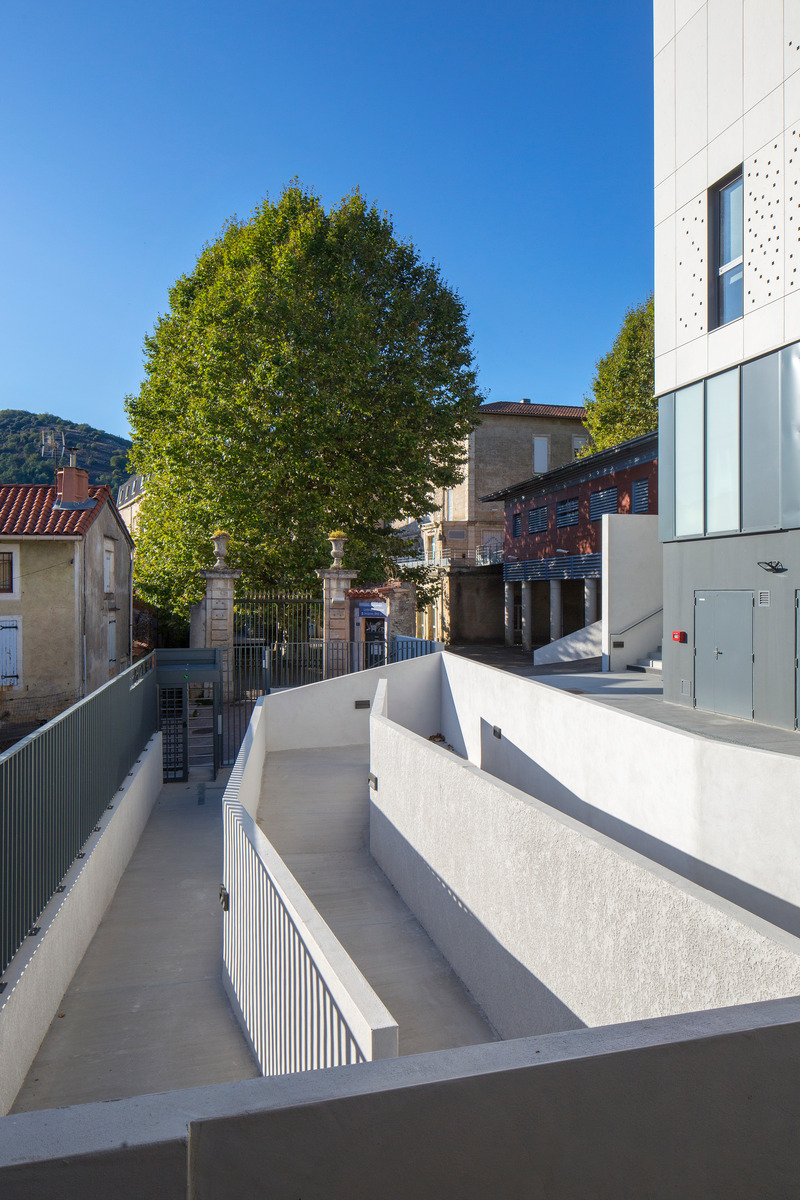
Very High-resolution image : 12.8 x 19.2 @ 300dpi ~ 18 MB
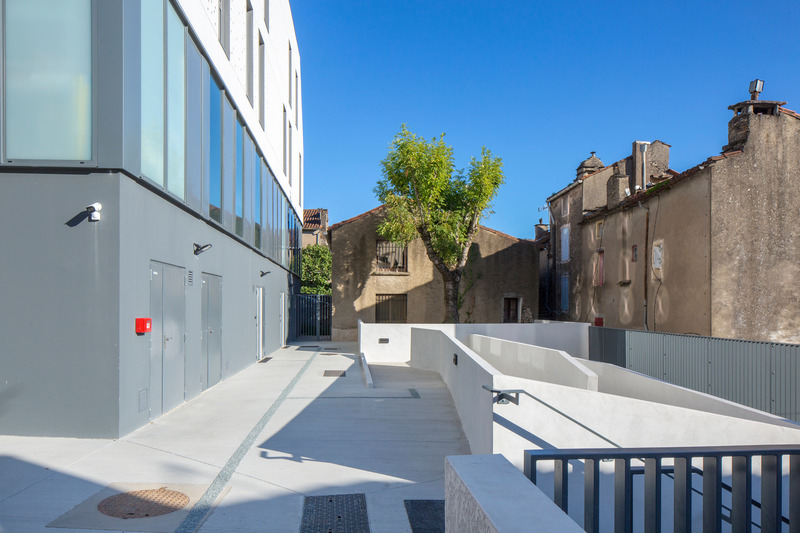
Very High-resolution image : 19.2 x 12.8 @ 300dpi ~ 13 MB
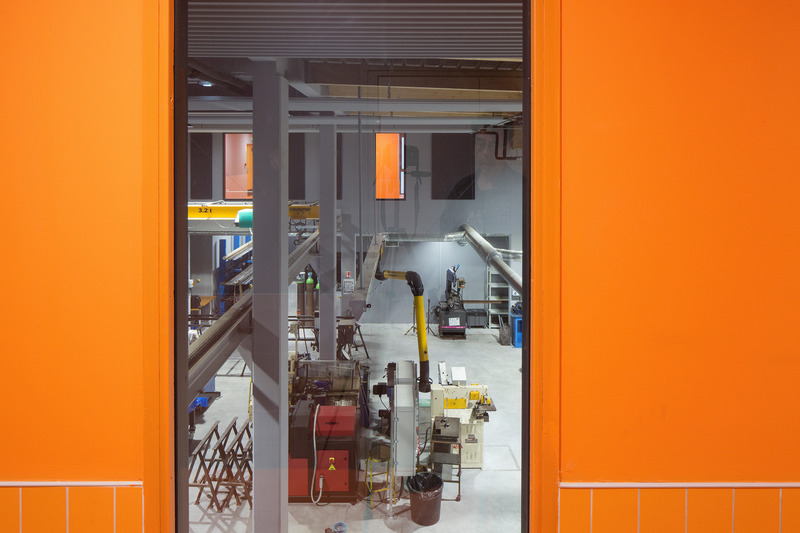
Very High-resolution image : 19.2 x 12.8 @ 300dpi ~ 27 MB
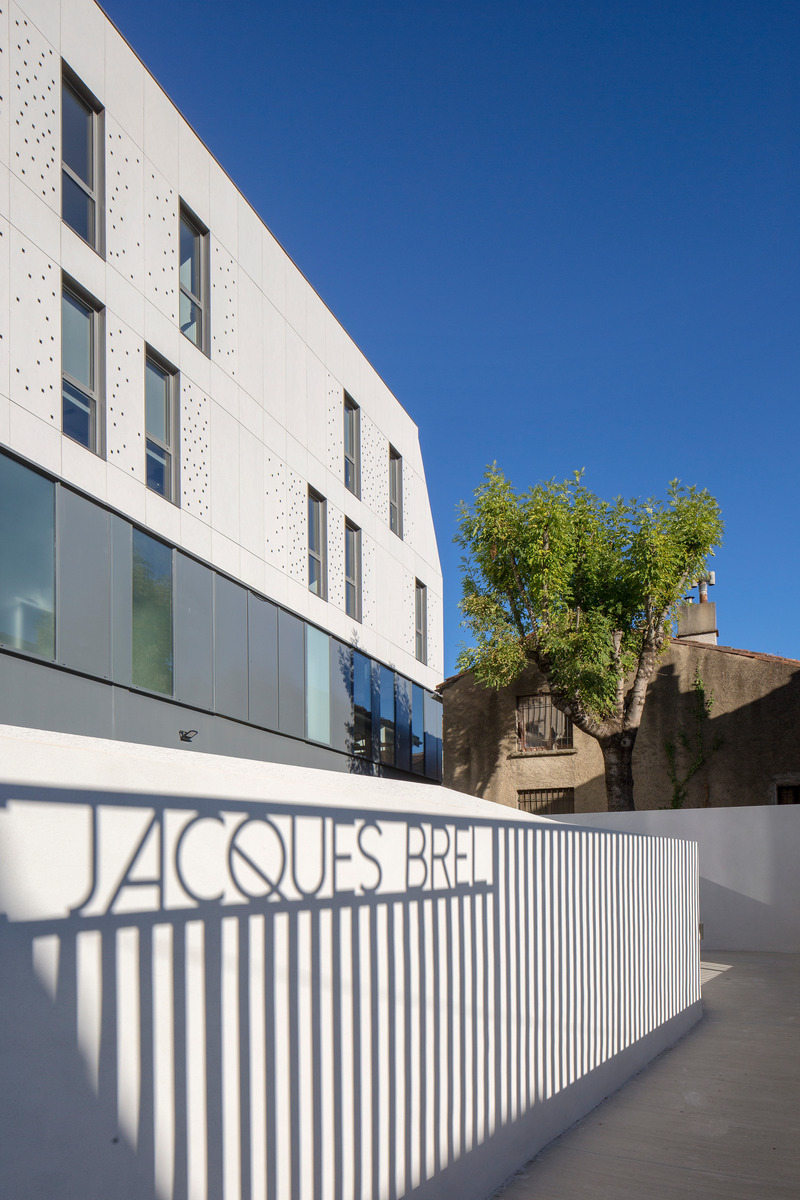
Very High-resolution image : 12.8 x 19.2 @ 300dpi ~ 16 MB
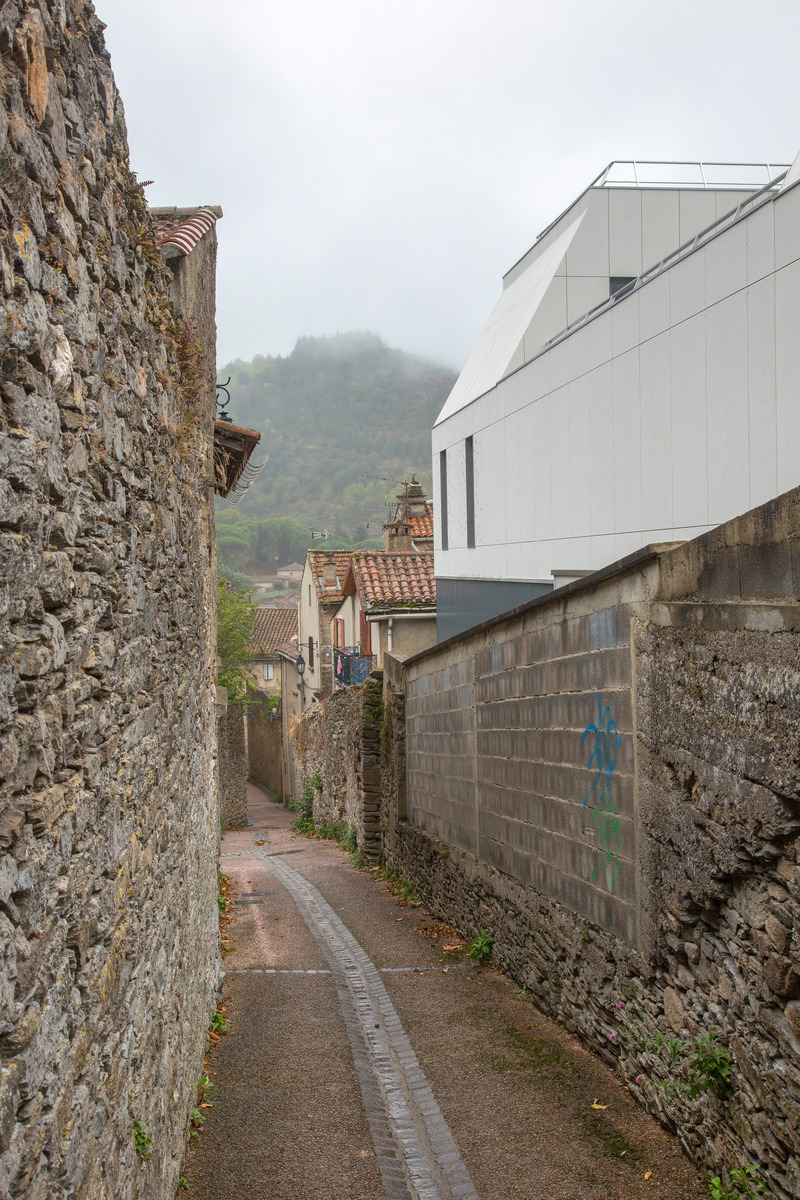
Very High-resolution image : 12.8 x 19.2 @ 300dpi ~ 19 MB
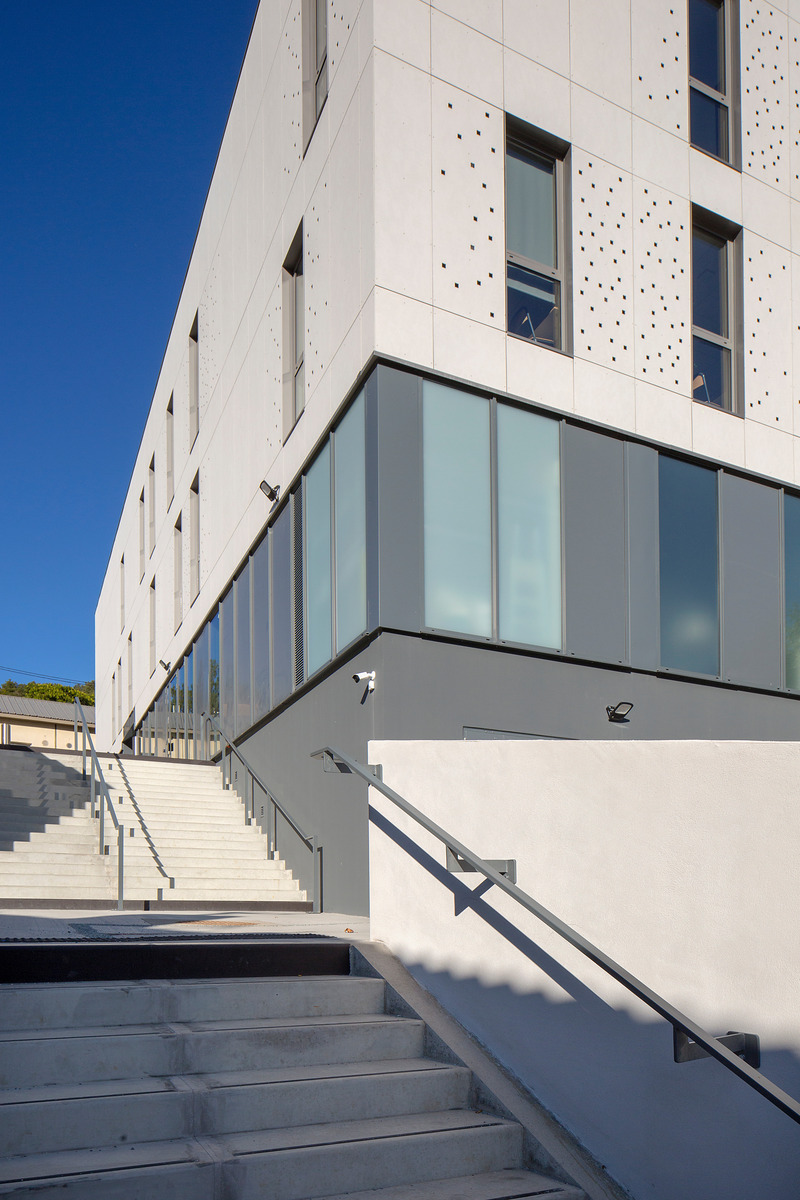
Very High-resolution image : 12.8 x 19.2 @ 300dpi ~ 13 MB
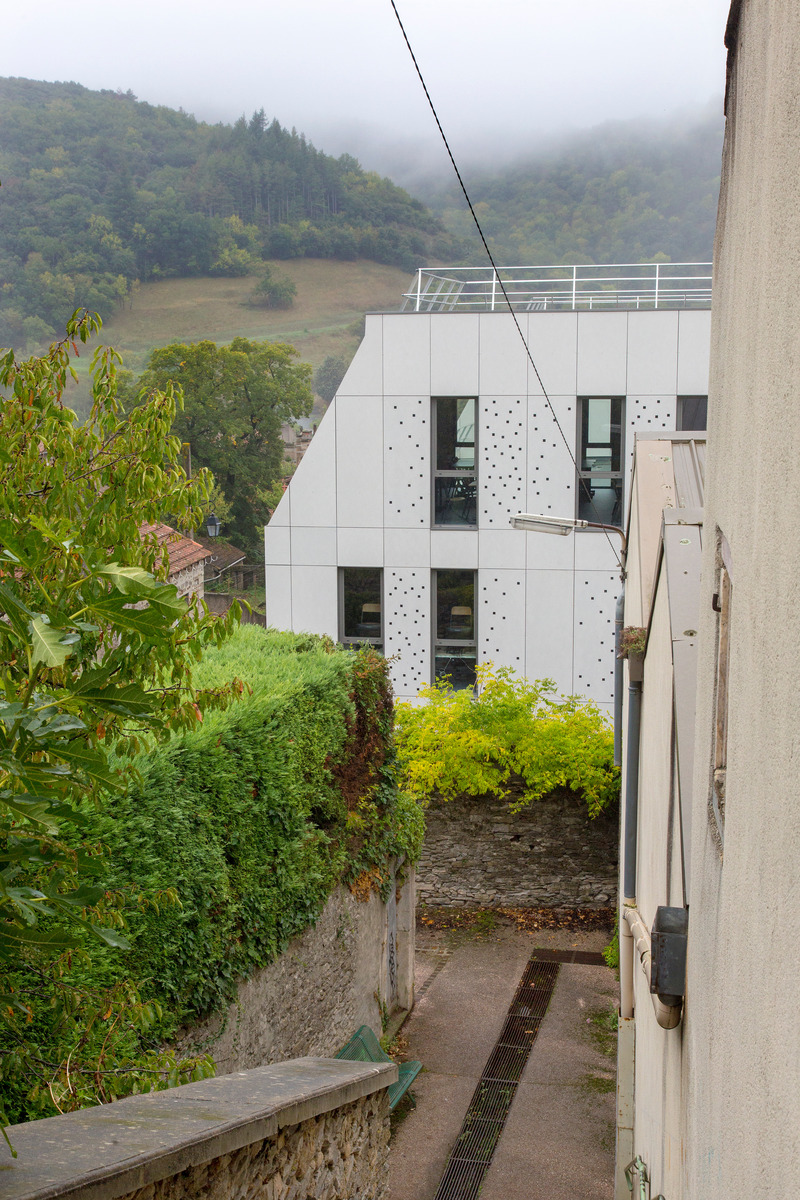
Very High-resolution image : 12.8 x 19.2 @ 300dpi ~ 20 MB
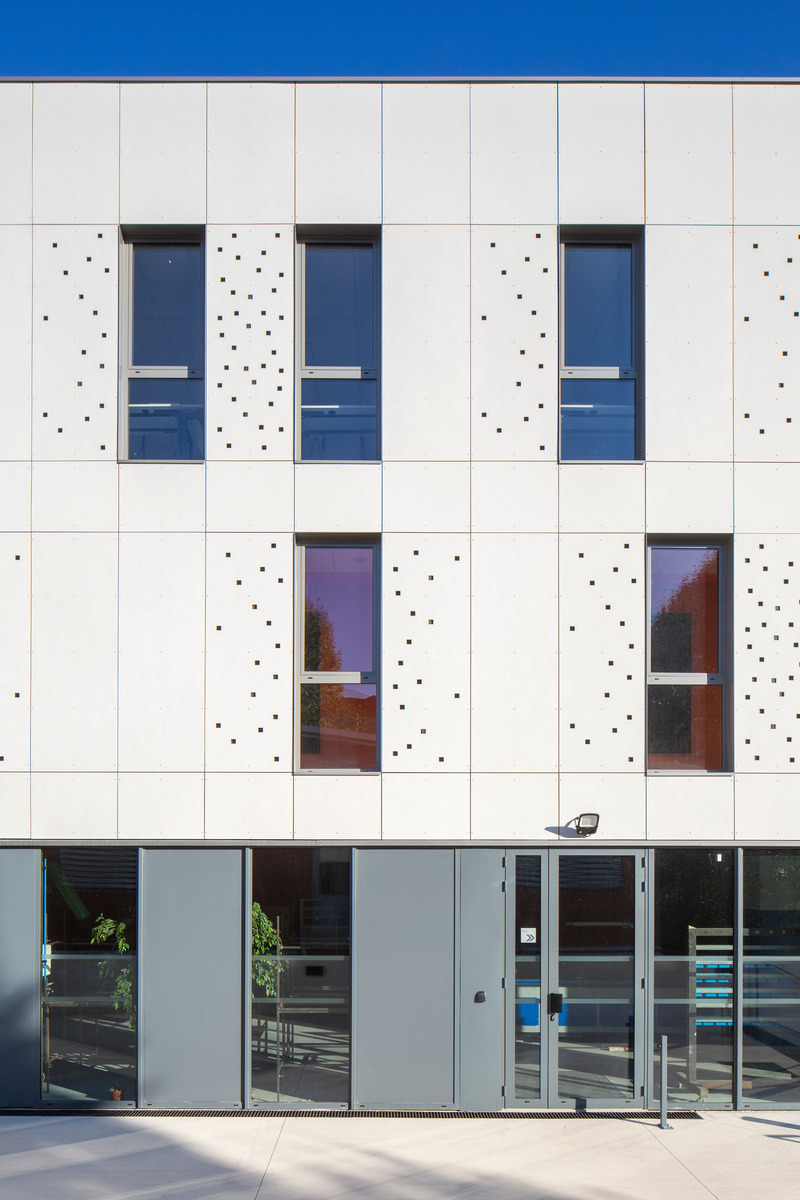
Very High-resolution image : 12.8 x 19.2 @ 300dpi ~ 12 MB
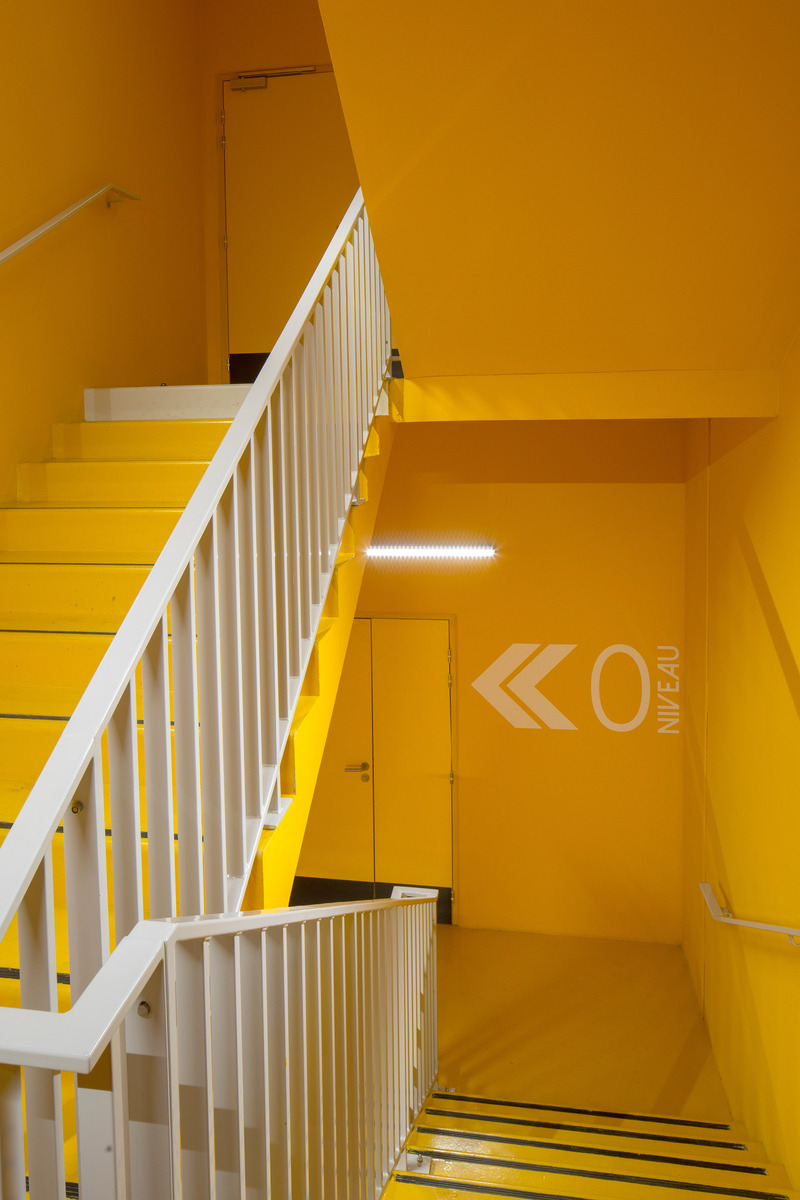
Very High-resolution image : 12.8 x 19.2 @ 300dpi ~ 17 MB
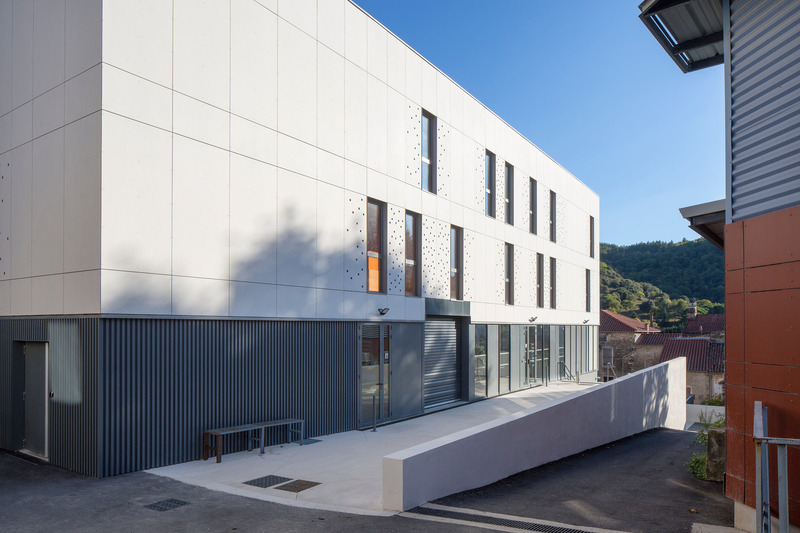
Very High-resolution image : 19.2 x 12.8 @ 300dpi ~ 15 MB
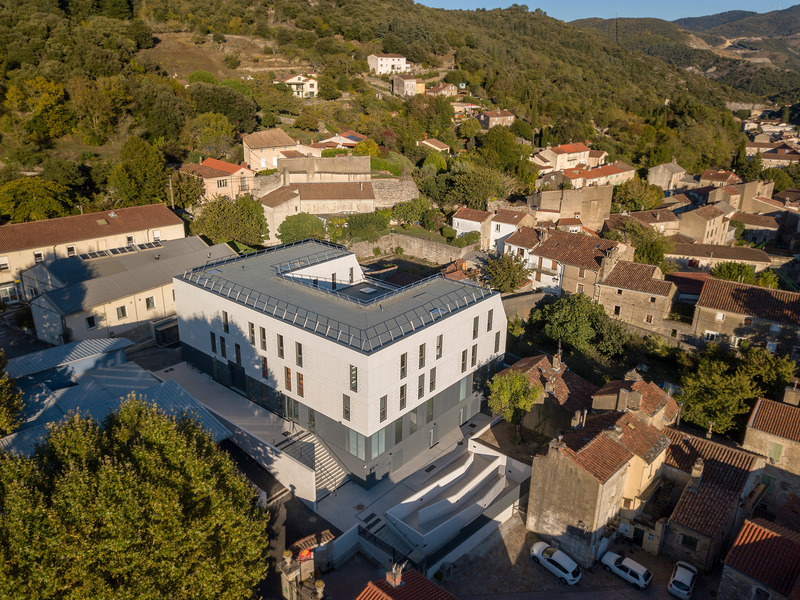
High-resolution image : 13.31 x 9.97 @ 300dpi ~ 9.4 MB
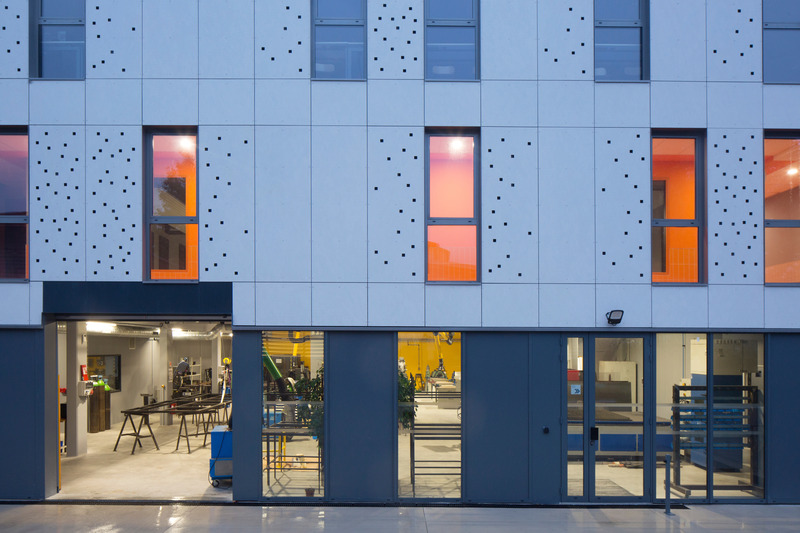
Very High-resolution image : 19.2 x 12.8 @ 300dpi ~ 17 MB
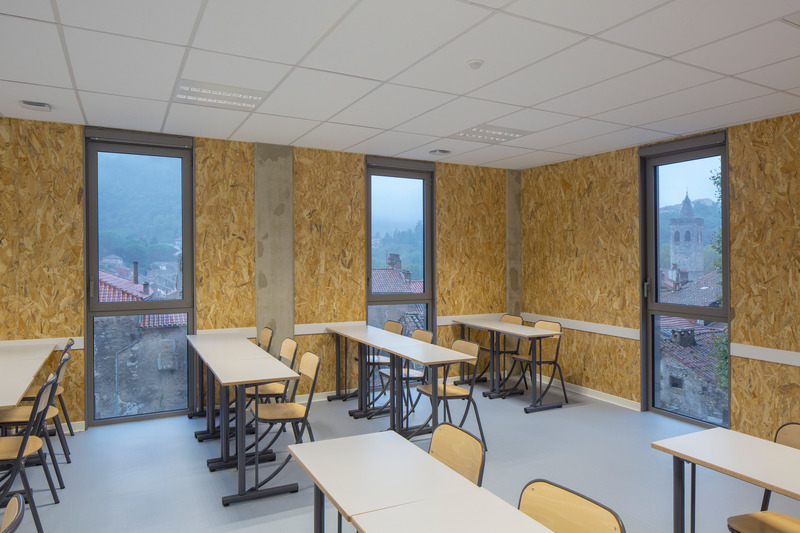
Very High-resolution image : 19.2 x 12.8 @ 300dpi ~ 16 MB
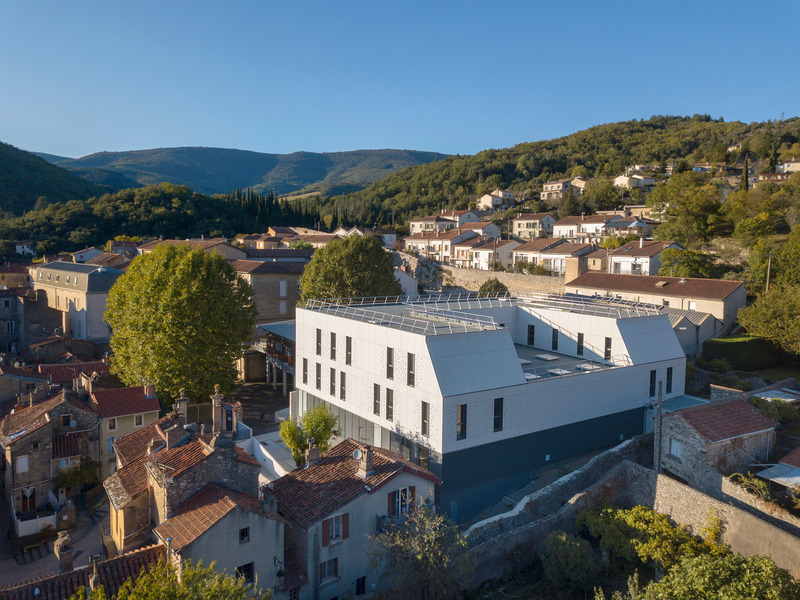
High-resolution image : 13.31 x 9.97 @ 300dpi ~ 8.1 MB




